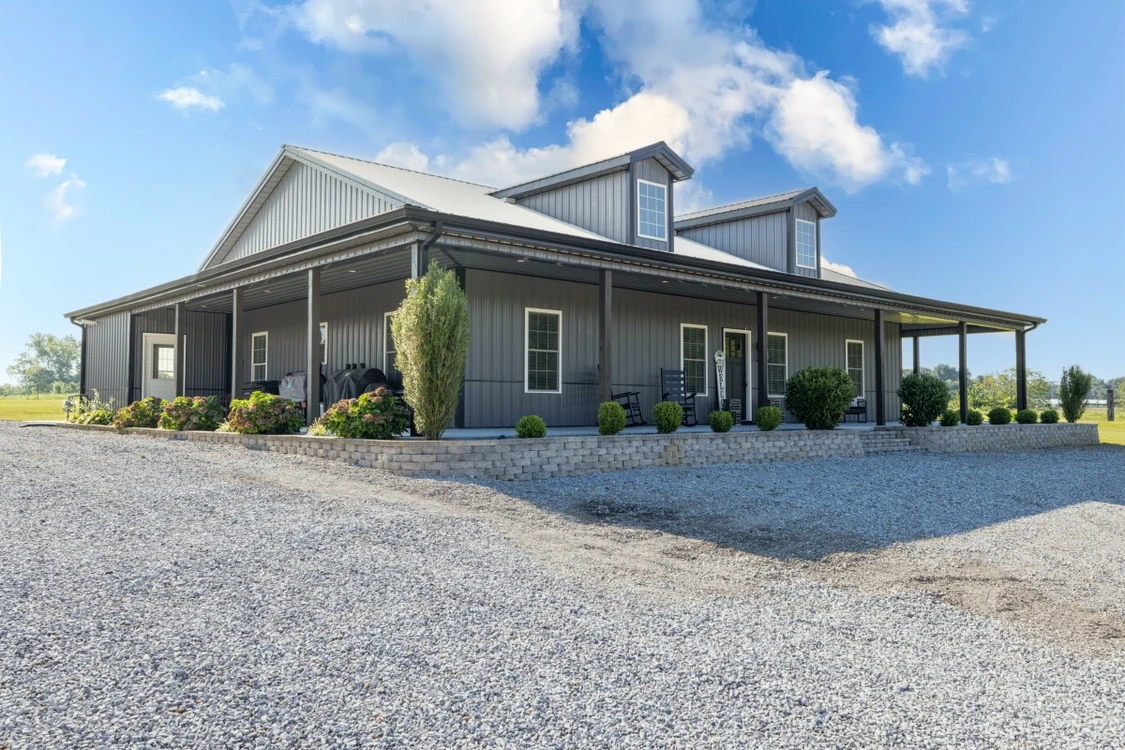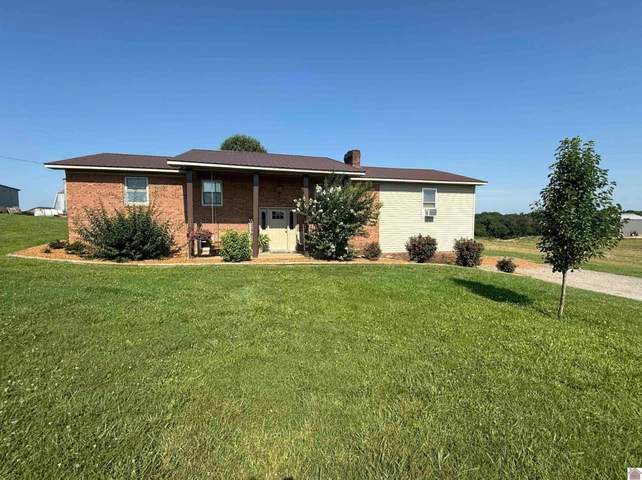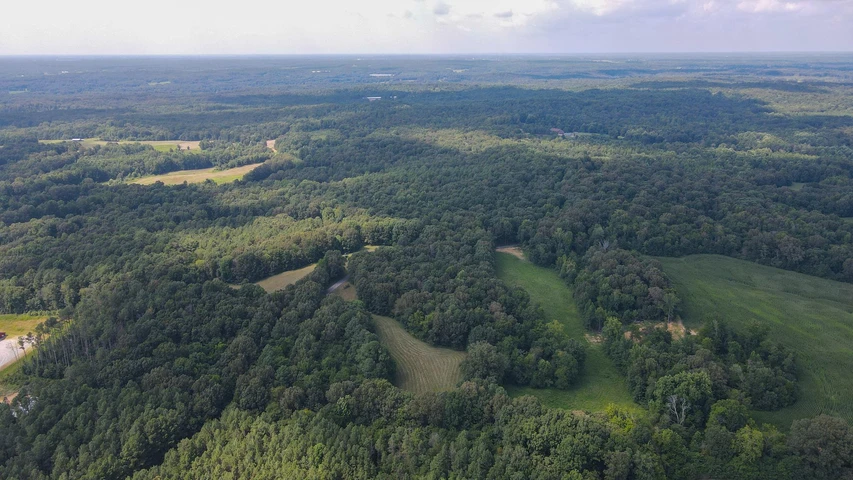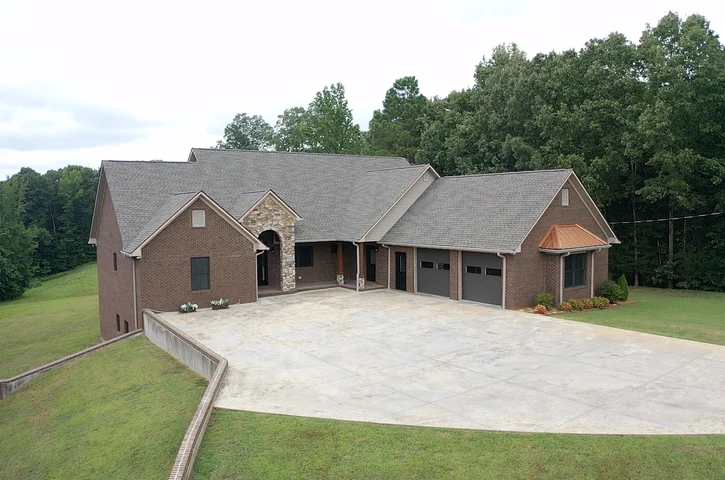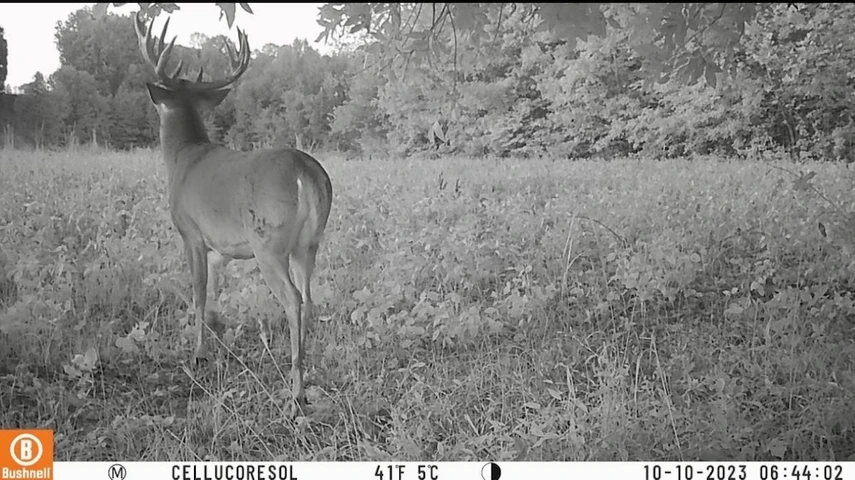
3 BR 2 BA Barndominium On 2.73± Acres Of Graves County Recreational Propert
200 Usher Road, Mayfield, KY | Lat/Lng: 36.7024, -88.5321
$599,000
2.73 ac.
08/15/2025
ACTIVE
Description
This barndominium-style residence offers 2,500 sq. ft. of thoughtfully designed living space on 2.73+/- acres in Graves County, Kentucky. The home provides a versatile layout suited for residential use, hobby farming, rural living or recreational property purposes. The main living area features an open concept design that connects the living room, dining area, and kitchen. The kitchen is equipped with white granite countertops and includes a pantry for additional storage. High ceilings of 9 feet throughout enhance the spacious feel. Adjacent to the kitchen is a formal dining room suitable for family meals or entertaining. A utility/mud room offers space for washer/dryer hookups and adds everyday functionality. The private living quarters consist of three bedrooms and two bathrooms. The primary suite includes two walk-in closets and an oversized shower fitted with a rainfall shower head. The additional bedroom and bathroom layout supports flexibility in household use or guest accommodation. A dedicated personal office is included, suitable for remote work or study. Exterior features include a wrap-around porch that provides covered, accessible outdoor space running along multiple sides of the home. The 2.73-acre lot offers open ground for yard use, hobby gardening, or light recreational activities. A metal pole barn with lean-to provides for extra storage. This property serves as rural residential acreage with well-designed indoor living space and a layout adaptable to recreational or light agricultural needs. Descriptions are based on provided details without guarantees or subjective language. Purchasers are encouraged to verify all factual elements such as acreage, utility access, condition of improvements, property boundaries, and local land use regulations.
Details
County: Graves
Zipcode: 42066
Property Type One: Residential Property
Brokerage: Whitetail Properties Real Estate
Brokerage Link: www.whitetailproperties.com/agents/dusty-clark
Apn: 138.00.00.009.01
Nearby Listings

