Loudoun County, Virginia Land For Sale (21 results)
Want to post your listings on AcreValue? View Listing Plans
AcreValue offers multiple types of land for sale in Loudoun County, so if you’re looking for a new ranch, farm, recreational property, hunting ground, developmental property, or land investment you’ve come to the right place. Regardless of what your needs or objectives are for your land, we have a large inventory of available parcels that are updated regularly. Therefore, it’s very likely that we have the perfect parcel that meets all the search criteria & specifications that you’ve been searching for. Additionally, because our land for sale listings are always being updated due to the frequency of land being sold or new land listings being put on the market, make sure that you are checking back with AcreValue regularly for updates. When you find the perfect land parcel and you are ready to take the next steps you can easily connect directly with the listing agent to help you facilitate your land purchase. Browse AcreValue's Virginia land for sale page to find more potential opportunities in Virginia that fit your needs. We wish you the best of luck in finding your next ranch, farm, recreational property, hunting ground, developmental property, or land investment.


05/09/2022
$1,899,999
128.96 ac.
ACTIVE
Loudoun County - 12347 Axline Rd, Lovettsville, VA
Wonderful opportunity to build your dream home or agricultural business on this 129 acre former dairy farm. This property offers western mountain views, rolling fields and over 111 acres designated as Prime Farmland according to the US Department of Agriculture. Possibilities abound with the former dairy bankbarn, corncrib and farmhouse. The property has been placed in a conservation easement with Old Dominion Land Conservancy as has have other farms in the area. The easement does allow for one division of at least 25 acres.
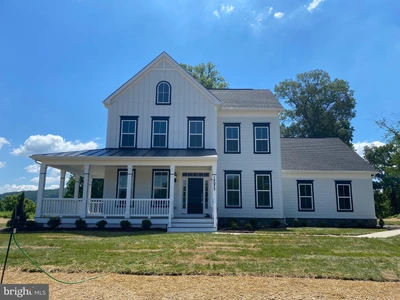

02/02/2026
$1,299,999
3.17 ac.
ACTIVE
Loudoun County - 14072 Amys Meadow Court, Leesburg, VA
Modern farmhouse luxury meets country charm in Waterford! Less than 5 years old on 3+ acres with a flat, usable yard on a quiet cul-de-sac. This 5BR/4.5BA home offers nearly 5,000 sq ft of beautifully finished space and high-end details throughout. Unwind on the expansive deck with breathtaking mountain views from the living room, primary suite, and outdoor living.
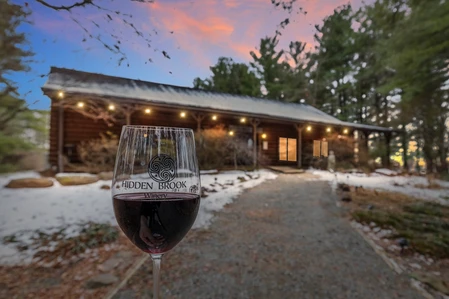

12/31/2025
$1,600,000
20 ac.
ACTIVE
Loudoun County - 43301 Spinks Ferry Road, Leesburg, VA
Hidden Brook Winery - Turn-Key Winery & Residence in Virginia Wine CountryWelcome to the prodigious and cozy Hidden Brook Winery, located just minutes north of Leesburg in the heart of Virginias renowned Wine Country. This exceptional offering presents a rare opportunity to own a successful, turn-key winery operation with a residence, outstanding access, and room to grow. At the heart of the property is a gorgeous log-style tasting room, perfectly designed to welcome and entertain customers and guests. The tasting room will convey fully furnished and operational, and the wine-making equipment will also transfer with the saleallowing a new owner to step in and continue operations seamlessly. The property also features a 2-bedroom, 2-bathroom home measuring 1,236 square feet, complete with an unfinished basement, attached garage, and a deck for enjoying the peaceful surroundings. The land is a beautiful mix of open and wooded acreage, offering privacy, scenery, and functionality. Access is outstanding, with nearly 700 feet of road frontage along Spinks Ferry Road. The vineyard consists of approximately 3 acres under vine, with portions already high-fenced, and there is ample space to expand the winery operation and/or the home footprint. With no restrictions, no covenants, and no HOA, and zoned Agricultural Rural 1 (AR-1), this property offers flexibility and future potential. Enjoy the tranquility of the countryside while remaining just a short drive from all the amenities and attractions Leesburg has to offer. Dont miss this rare chance to own a turn-key winery in one of Virginias most desirable wine regions


04/10/2024
$4,500,000
7.13 ac.
ACTIVE
Loudoun County - 41193 John Mosby Highway, Aldie, VA
This property is an investor's dream. With approximately 475 feet of frontage on Route 50 you are sure to capture the attention of roughly 20,000 daily drivers passing by. Not only do you have this road frontage but you as well would have almost 600 foot of road frontage on Trailhead Drive including MLS Listing VALO2046390. Another beneficial feature of this property is the public sewer running through the back portion with an allowance for hookup. When the public sewer was set the installers put connectors in for the possibility of future development. Currently there is a traffic circle being installed at the front of the property on Route 50 to assist with turning vehicles coming from Trailhead Drive. This traffic circle ensures slower traffic for your future build or business. The small town of Aldie currently holds a population of around18,000 and that number is increasing daily with new subdivisions and homes being built. This property is a rare find with a TR-2 zoning on this stretch of road. Give us a call today to learn more or setup a showing.


04/05/2023
$1,500,000
2.03 ac.
ACTIVE
Loudoun County - 24118 Trailhead Drive, Aldie, VA
Opportunities await for the interested buyer looking to take advantage of over 30,000 passers-by that travel down this stretch of US Route 50 daily. With the current zoning in place of TR-2, you are allowed many more options than your typical residential property beside this heavily traveled road. One key factor this property provides is public sewer runs through the property, making for a much simpler and more affordable connection. Another great takeaway is the electric poles on the property already have service to accommodate a commercial facility or structure. A private well and septic system serve the residence currently on the property. Contact land Specialists Drew Baggarly and Chad Pangle today to schedule your showing.
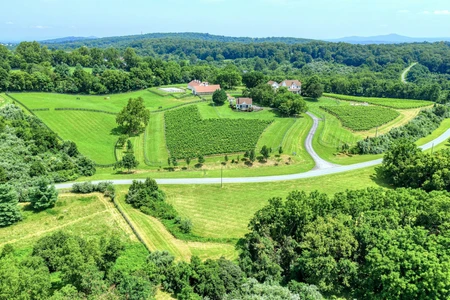

09/04/2025
$3,150,000
21.69 ac.
ACTIVE
Loudoun County - 40954 Canter Ln, Paeonian Springs, VA
Twin Notch Farm is a premier equestrian and wine country estate offering an extraordinary lifestyle on 21.69 scenic acres in the heart of Loudoun County. This luxurious property combines refined country living with award-winning vineyard production and upscale amenities for both relaxation and recreation. At the heart of the estate lies the Twin Notch Vineyard, home to nearly 12,000 hand-planted vines producing Merlot, Cabernet Franc, Petit Verdot, Petit Manseng, and Sauvignon Blanc. As the exclusive grower for Walsh Family Wine, the vineyard yields over 1,300 cases annually—including the acclaimed 2020 Twin Notch Red, which earned a Gold Medal at the 2023 Loudoun County Wine Awards. The custom-built main residence is thoughtfully designed for modern living and entertaining. Highlights include a newly updated kitchen, a main-level bedroom and bath ideal for multigenerational needs, and a beautifully finished bonus space over the garage complete with a fireplace and full bath—perfect for a private office or media room. Outdoor living is elevated with a resort-style pool and spa, a screened-in porch with a stone fireplace, and a fully outfitted outdoor kitchen—all designed to capture the stunning vineyard and mountain views. Additional features include a charming one-bedroom, one-bath guest house with den and a one-car garage, currently operating as a successful VBRO Rental, offering both versatility and income potential. Equestrian amenities abound with a six stall center aisle barn, two large turn-outs, 60' x 100' ring and a five-bay machine shed with workshop, ideal for, hobby farming, or equipment storage. Whether you’re looking to operate a boutique vineyard, enjoy a private retreat, or entertain in grand style, Twin Notch Farm offers a rare opportunity to embrace the very best of Virginia’s luxury wine and equestrian lifestyle.
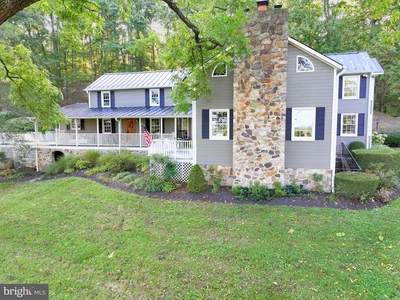

02/03/2026
$1,350,000
3.28 ac.
ACTIVE
Loudoun County - 21539 Oatlands Road, Aldie, VA
Nestled in the serene Oatlands area, this charming vintage farmhouse-style residence, originally built in the early 1900's and thoughtfully expanded in 1991, exudes warmth and character. With 4 spacious bedrooms and 3 full bathrooms, this home offers a perfect blend of traditional craftsmanship and modern comforts. Step inside to discover a delightful combination of exposed beams and rich hardwood floors that create an inviting atmosphere. Have you always wanted a bed & breakfast property or perhaps an airbnb? This would be perfect for both! The heart of the home features a fantastic remodeled country kitchen with granite countertops, stainless steel appliances, and a cozy breakfast area, perfect for casual gatherings. The combination kitchen/dining area flows seamlessly, making entertaining a breeze. Natural light pours in through skylights, enhancing the home's cheerful ambiance. The finished basement with walkout stairs provides additional living space, while the main level boasts an entry-level bedroom and a bathroom with authentic claw-foot tub. Enjoy the convenience of a laundry chute and ample storage with cedar closets and a pantry. You'll love the amazing 2 story family room with stone fireplace and loft above. Outside, the 3.28-acre lot offers a picturesque setting with views of lush pastures and wooded areas. The wrap-around porch (which offers amazing sunrise views!), deck, and patio invite you to relax and soak in the tranquility of rural living. With a detached garage and storage barn, there's plenty of room for hobbies and outdoor equipment. It's surrounded by farmland and conservancy land - enjoy the beauty of your neighbor's horses on their 96 acre farm!! Located just 7 miles from Leesburg and 11 miles from Middleburg, this home combines the best of rural charm with easy access to modern amenities. There are so many awesome wineries and breweries nearby! Experience the unique design and craftsmanship that make this property a true sanctuary."Walk through" this home right now by clicking on the Tour button to access the 3D Matterport tour!
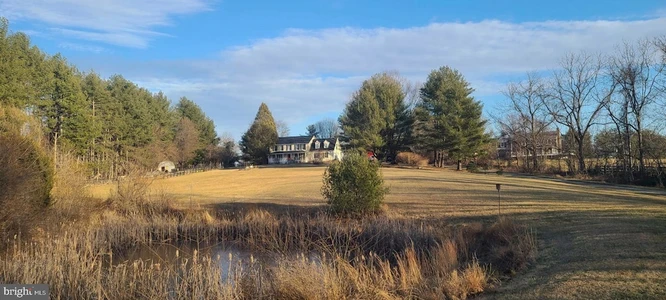

01/25/2026
$875,000
3.91 ac.
ACTIVE
Loudoun County - 20192 Cockerill Road, Purcellville, VA
Discover the charm of this stunning Colonial home, nestled on a sprawling 3.91-acre lot that offers both privacy and lovely panoramic views. You'll love the koi pond with waterfall, hot tub, and gorgeous pond! Step inside to find a spacious interior featuring five bedrooms and two and a half baths, designed with a traditional floor plan that seamlessly connects the family room to the dining area-perfect for entertaining. Enjoy cozy evenings by the wood-burning fireplace or unwind in the screened porch, depending on the season! The kitchen is equipped with modern appliances, including a refrigerator, stove, microwave, and dishwasher, making meal prep a breeze. Outside, extensive hardscaping complements the serene landscape, while a deck and porch invite you to savor the outdoors. The property also boasts a storage barn and shed for all your gardening tools. With an attached garage and ample driveway space, parking is never a concern. This home is a true retreat, combining comfort, style, and nature in one exquisite package. Don't miss your chance to make it yours!
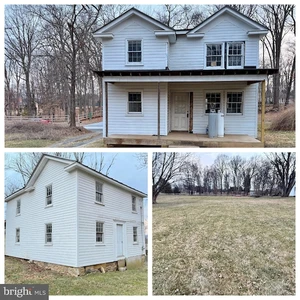

01/20/2026
$100,000
1.47 ac.
ACTIVE
Loudoun County - 37611 Hughesville Road, Purcellville, VA
***AUCTION***List price is STARTING BID only. Price TBD at Live Auction on February 18, 2026, at 11:00 a. m. Eastern. ***Property Tour: Wednesday, February 11, 2026 at 3:00 p. m. SHARP. Please contact showing contact in listing for more information. PUBLIC REAL ESTATE AUCTION EVENT This property is the owner's home place, and they had to pause during the renovation process. The home has been taken down to the studs and the floor plan is open. On 1.47 +/- acres in Loudoun County, this is a wonderful opportunity to complete the renovation as you wish, and utilize as a primary residence or investment property!! Live On-Site Auction w/Live Real-Time Online Simulcast Bidding for Your Convenience!! Need a Mortgage?.... Just click on one of the lenders in the "Financing" menu above. Property Tour: Wednesday, February 11 @ 3:00pm SHARP!! Please contact Craig Damewood for more information (listing contact) 3 BR/1 BA two story home on 1.47 +/- acres in Loudoun County, VAThis home measures 1,262 +/- sf. above grade & 576 +/- sf. cellar; open floor plan, no appliances, and bathroom has been roughed inUnfinished back porchUpper level has electric baseboard heatWell & septic system (septic lateral has been replaced in the last several years); electric water heaterGravel driveway; detached single bay outbuildingVerizon Fios is available but not installedThis home is located among established multi-acre lot homes outside the village of Lincoln, and would make a desirable primary residence or investment property!!Centrally located only 2.5 miles from Main St. Purcellville, 4 miles from Rt. 7, 11 miles from Leesburg, 16 miles to Ashburn, 21 miles to Dulles Airport, and short drive to WV, NOVA & DC!!Tax Map: 456-25-0494-000; Deed Book: 200910010067178; Zoned: AR-1 (Property is located in the Goose Creek Historic District. Please CLICK HERE for more information); No HOA; Yearly real estate taxes: $3,131 (2025); Home was built in 1920/1980 and has wood sided exterior; $15,000 deposit (certified check ONLY) is due immediately after confirmation of final bid, must be shown at registration and the balance due at closing within 30-45 days; WE GUARANTEE A FREE & CLEAR DEEDOnly $100,000 Starting Bid!!Need Financing for this property?? Please contact Craig Damewood for financing information FOR REALTORS: If you are currently working with a Realtor and want them to represent you, please have them CLICK HERE and complete their broker participation form. In order for the Realtor to be compensated, broker forms must be completed and submitted no later than 6 am on the day of the auction (1/18/26), and all terms adhered to.
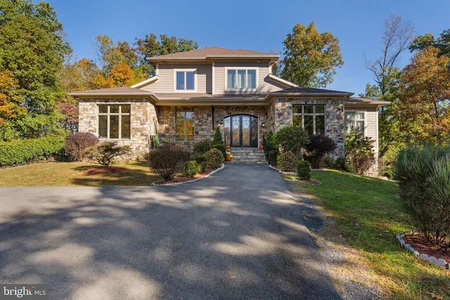

11/18/2025
$2,289,000
10.76 ac.
ACTIVE
Loudoun County - 35162 Notre Dame Lane, Middleburg, VA
Designed for both refined entertaining and privacy, this incomparable property captures the essence of Virginia's hunt country with dramatic Blue Ridge Mountain views, mature oak trees, and bold streams creating a private sanctuary. The entertainer's paradise unfolds across 10.76 acre and 7,172 square feet of elegant living space featuring exquisite craftsmanship and seamless indoor-outdoor flow. Nature and luxury converge in perfect harmony with an expansive terrace leading to an opulent backyard oasis of expansive greenery and custom bar entertainment area. A screened-in veranda overlooks panoramic nature views. The luxurious primary suite offers unparalleled privacy with two generous closets, a freestanding soaking tub, and a private balcony overlooking the picturesque landscape. The open-concept kitchen features custom double-door walk-in cabinetry, uniting elegant design with effortless organization. Fresh well water flows through a comprehensive home filtration system with softener and reverse osmosis for drinking. Just minutes from historic Middleburg's charm, this exceptional estate presents an unparalleled opportunity to create a landmark family compound with no HOA restrictions and an additional building site available, enhancing future flexibility.
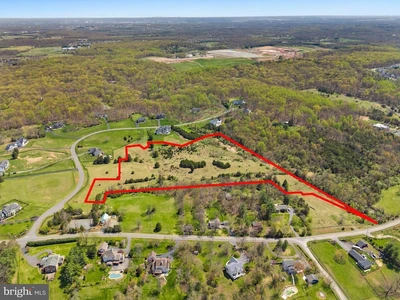

12/06/2025
$1,060,000
15.44 ac.
ACTIVE
Loudoun County - 0 Stone Fox Court VALO2092544, Leesburg, VA
**Premier Estate Lot in Prestigious Leesburg Enclave**Presenting a rare and exceptional opportunity to own a grand estate lot in one of Leesburg s most distinguished neighborhoods, surrounded by exquisite residences valued in the millions. Set amidst rolling hills and tranquil landscapes, this expansive homesite offers the perfect backdrop to craft a bespoke luxury residence tailored to your vision. Perfectly positioned for both privacy and convenience, the property enjoys immediate access to the Greenway with *no stoplights* between the homesite and Washington, D. C. a truly remarkable advantage for commuters. Just minutes away lies the historic heart of downtown Leesburg, where upscale shopping, fine dining, and everyday conveniences like Wegmans await. For travelers, Dulles International Airport is a swift 20-minute drive. The property offers the benefits of fully paved road access and is served by high-speed internet ideal for today s connected lifestyle. A certified drainfield has been approved, and public water access is available, ensuring a smooth path to development. This unique parcel is not subdividable, preserving the integrity and exclusivity of the estate setting. Truly a once-in-a-lifetime opportunity, this exceptional lot represents the perfect union of elegance, location, and lifestyle. An additional 3-acre building lot is also available for those seeking to expand their vision or secure an additional investment in this coveted enclave.
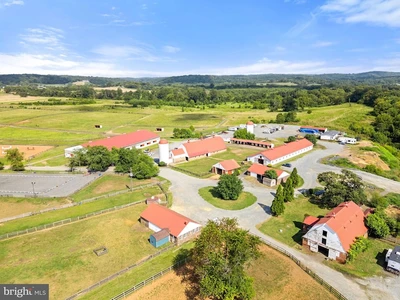

12/06/2025
$7,900,000
100 ac.
ACTIVE
Loudoun County - 40332 Courtland Farm Lane, Aldie, VA
This 100-acre equestrian estate offers a rare opportunity to acquire a fully operational facility in a prime Loudoun County location. Positioned along Route 15 just south of Leesburg, the property features expansive views of the Blue Ridge Mountains and significant frontage on Goose Creek. The setting supports both function and visibility within the region s established equestrian community. The land is fully fenced and divided into multiple paddocks and fields suitable for large-scale equine use. The property includes four barns with a combined total of 80 stalls, two outdoor arenas with professional lighting and maintained footing, and a recently built indoor arena, also fully lit and equipped with high-quality footing. An on-site office provides an appropriate space for administrative work or client meetings, making the property ready for business operations. A historic 4-bedroom, 1.5-bath stone house serves as a practical residence for a manager or staff. In addition to equestrian activities, the land is well suited for other agricultural or agri-business uses. Located in the center of Loudoun County s equestrian area, this property offers long-term stability, strong operational capacity, and a highly sought-after location. This property is NOT subdivideable.
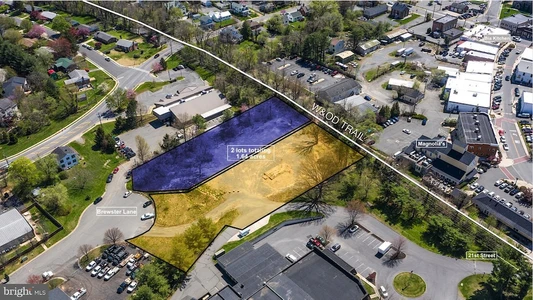

09/18/2025
$2,400,000
1.64 ac.
ACTIVE
Loudoun County - 230 N Brewster Lane, Purcellville, VA
Rare offering! 2 Commercial lots for sale in Historic downtown Purcellville! Sale includes 200 (.76 acres) and 230 (.88 acres) N Brewster Lane. (Lots sold together). Adjacent to the W&OD Trail near the trail head at 21st Street, these two lots offer a unique opportunity to target the local community and tourist markets. The property is only .6 miles from the planned Route 7/690 interchange, and steps to historic 21st street. Zoned MC (Mixed Commercial), this could be a fabulous location for a brewery or winery, indoor pickle ball courts or other recreation facility, office space or many other types of businesses. Purcellville is a vibrant, affluent, fast-growing community, and Historic Downtown is booming! Exciting businesses populate downtown, including Bia Kitchen--a thriving European-inspired restaurant; Magnolia's at the Mill, Catoctin Creek Distilling, The Clothing Closet, and Nichols Hardware. Plans in the Town for new commercial and mixed-use businesses are in the works. The current owners had plans for a gorgeous restaurant/event space designed by Francisco Beltran. Those plans were approved by the Purcellville Board of Architectural Review. These plans could be made available with an acceptable offer. Geotechnical report, Phase I and Phase II environmental have been done and are available. Purcellville sits in the heart of Loudoun County wine country where the agri-tourism industry has exploded. Thousands of tourists visit and hundreds of weddings take place in Western Loudoun County every year, making this a wonderful opportunity to target tourists and locals alike. Local demand for additional entertainment and recreational options is very strong. Don't miss out on this rare opportunity for commercial land in downtown Purcellville! Join the buzz and excitement happening in Purcellville by opening your own new business on these prime lots! See virtual tour for video.

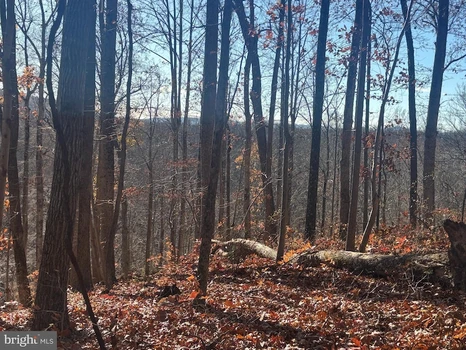
11/14/2025
$450,000
5.14 ac.
ACTIVE
Loudoun County - 38196 Lime Kiln Road, Middleburg, VA
Extremely rare 5.14-acre hilltop building site offering stunning mountain views to the west and picturesque views of Goose Creek. Located off Lime Kiln Road, the property features an installed 4-bedroom septic field and convenient access to the building site via a private drive (Road Maintenance Agreement attached). Surrounded by large, protected farms, this parcel provides an exceptional combination of privacy and proximity just minutes to Middleburg, with easy access to Dulles International Airport and Washington, D. C. Currently enrolled in Land Use for an Apiary. A remarkable opportunity to create your dream home in one of Loudoun County s most desirable settings.
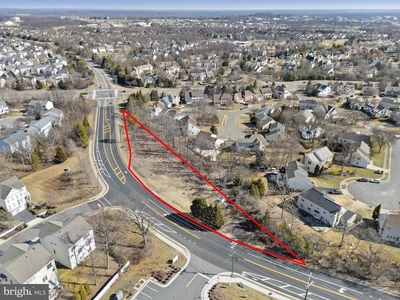

09/18/2025
$1,011,126
0.95 ac.
ACTIVE
Loudoun County - 20576 Ashburn Road, Ashburn, VA
Prime Commercial Land Opportunity Just 18 Minutes from Dulles Airport!Unlock the potential of this versatile commercial land, perfect for a daycare, senior care facility, 2,000 sq. ft. restaurant, or office buildings. Conveniently located in a high-growth area, this property offers excellent accessibility and visibility for a variety of business ventures. The county supported the rezoning to develop 16 townhomes, making it a fantastic investment opportunity. Located just 18 minutes from Dulles Airport, this site offers exceptional connectivity for businesses and residents alike. Don't let this one get away from you!
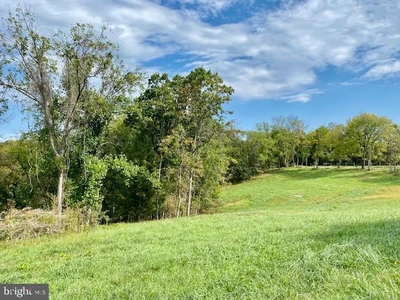

07/19/2025
$600,000
9.59 ac.
ACTIVE
Loudoun County - 0 Saint Louis Road, Purcellville, VA
Hard to find 9.58 acres between Middleburg and Purcellville. 4 bedroom certification letter from Loudoun County Health department. Mountain views, woods and pasture with frontage on Beaverdam Creek. No HOA

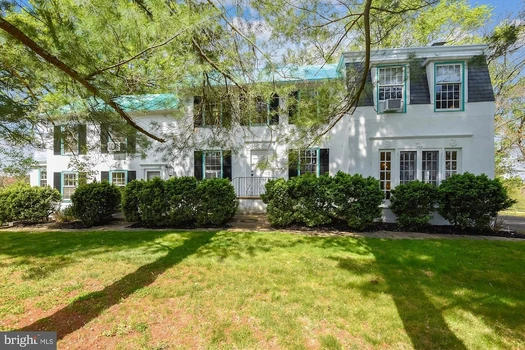
07/19/2025
$1,595,000
20.21 ac.
ACTIVE
Loudoun County - 20209 St Louis Road, Purcellville, VA
Grace Hill Farm, prime Loudoun County location between Middleburg and Purcellville. Period home, original portion 1768, additions in 1850 and 1950. Stucco exterior, metal roof, beautiful wood floor, 4 bedrooms, 2 1/2 baths, 3 fireplaces, spectacular living room with high ceilings, 20.21 acres, recorded in 2 parcels, mountain views. Frontage on Butcher Branch, room for horses, studio/guest house. (house no longer furnished)
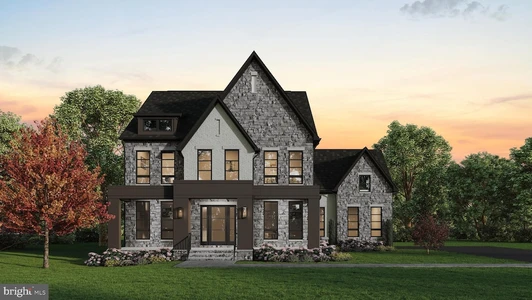

06/05/2025
$1,725,900
1.12 ac.
ACTIVE
Loudoun County - 3 Springbury Drive, Purcellville, VA
We appreciate your interest in our Newest Community in Loudon County in the heart of Purcellville. Our Architecture is the jewel of our community. At Vally Spring Estates we offer stone and painted brick front homes with a 3-car side load garage. Enter into a grand open space with 10 ft ceilings and 8 ft doors all levels on our 1 acre homesites. Custom black 7 ft windows. We look forward to having you tour through our model.
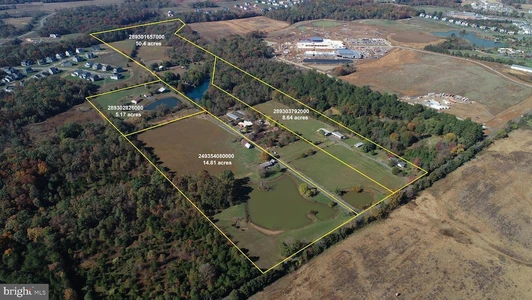

07/19/2025
$3,462,000
19.78 ac.
ACTIVE
Loudoun County - 25293 Lightridge Farm Road, Aldie, VA
Please note these 2 contiguous properties are owned by 2 different owners. 20+/- acres in fast growing Loudoun location. Currently zoned TR3UBF. Willowsford, South Riding, Stone Ridge, minutes away. New county high school under construction next to property. Currently improved by 2 residences, 2 ponds. Northstar Blvd around corner. Property sold in "AS IS" condition.
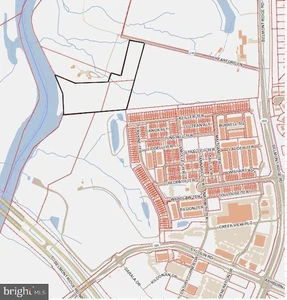

12/06/2025
$10,000,000
9.62 ac.
ACTIVE
Loudoun County - 42649 Hearford Lane, Ashburn, VA
9.62 acres in Loudoun County, VA
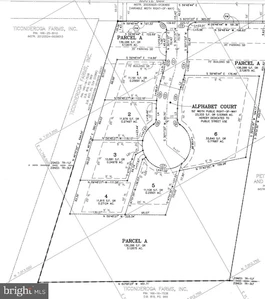

12/06/2025
$3,600,000
6.08 ac.
ACTIVE
Loudoun County - 0 Braddock Road VALO2086014, South Riding, VA
6.08 acres in Loudoun County, VA


1







