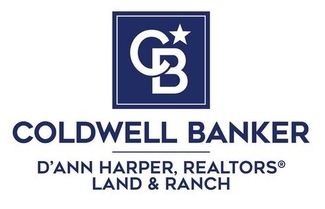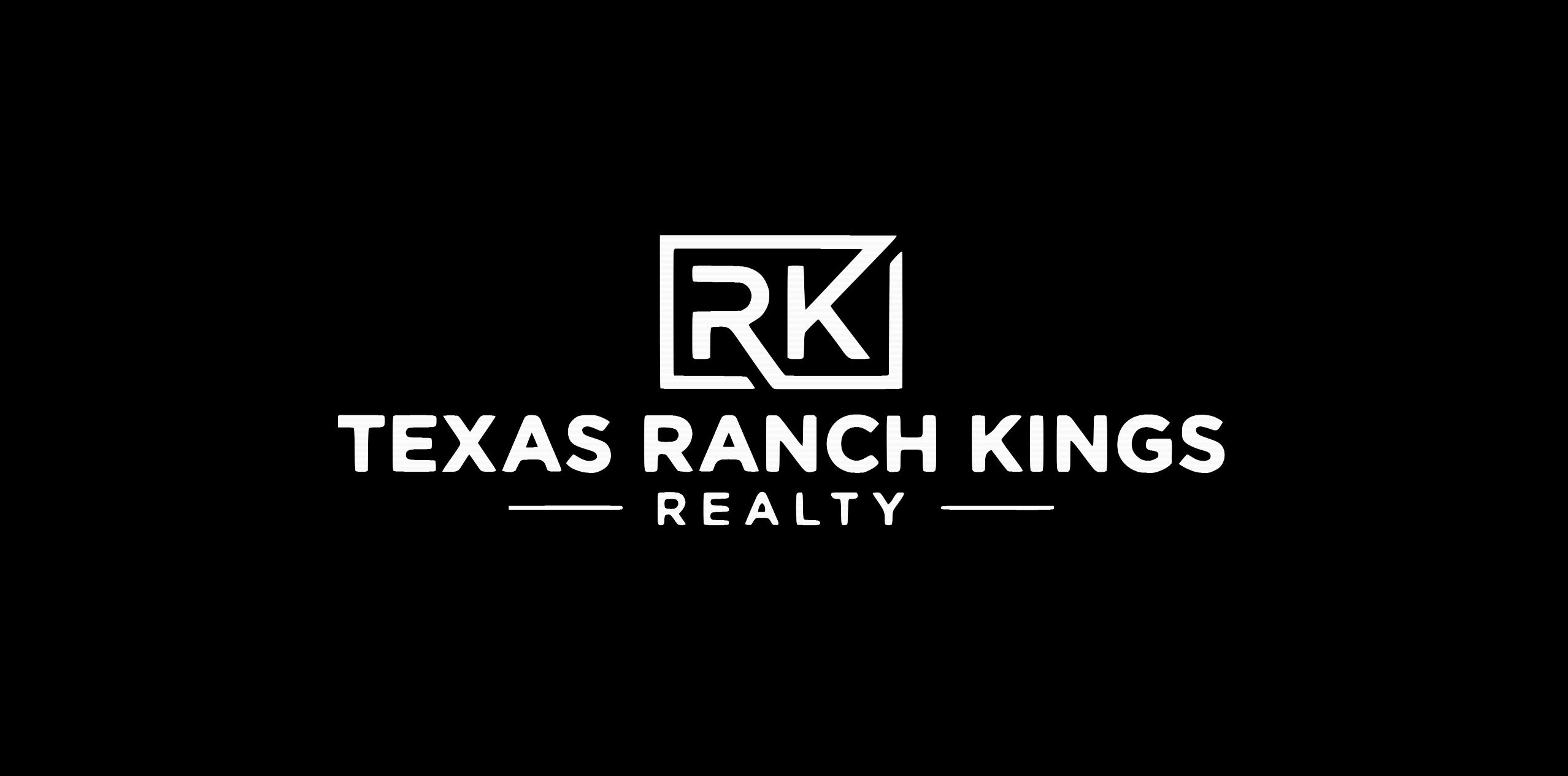Wilson County, Texas Land For Sale (62 results)
Want to post your listings on AcreValue? View Listing Plans
AcreValue offers multiple types of land for sale in Wilson County, so if you’re looking for a new ranch, farm, recreational property, hunting ground, developmental property, or land investment you’ve come to the right place. Regardless of what your needs or objectives are for your land, we have a large inventory of available parcels that are updated regularly. Therefore, it’s very likely that we have the perfect parcel that meets all the search criteria & specifications that you’ve been searching for. Additionally, because our land for sale listings are always being updated due to the frequency of land being sold or new land listings being put on the market, make sure that you are checking back with AcreValue regularly for updates. When you find the perfect land parcel and you are ready to take the next steps you can easily connect directly with the listing agent to help you facilitate your land purchase. Browse AcreValue's Texas land for sale page to find more potential opportunities in Texas that fit your needs. We wish you the best of luck in finding your next ranch, farm, recreational property, hunting ground, developmental property, or land investment.
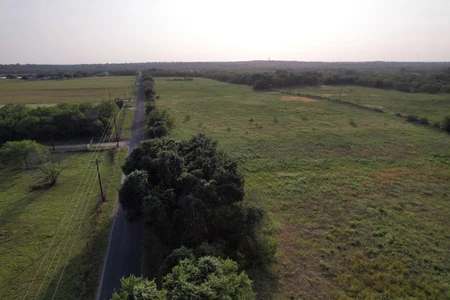

11/06/2025
$84,900
0.77 ac.
ACTIVE
Wilson County - 181 County Road 150, San Antonio, TX
Welcome to Wilson Oaks, a brand-new rural subdivision offering wide-open lots that are ready for your mobile home or custom build. These spacious tracts provide the ideal setting for anyone seeking quiet country living with the convenience of the Loop 410 area near San Antonio, just a short 15-minute drive away.
Lonestar Land Sales helps Texans turn the dream of land ownership into reality by offering affordable, well-located properties across the state. For more than 20 years, the team has guided thousands of families through a simple, stress-free buying process, pairing each buyer with a knowledgeable agent and flexible financing options, including owner financing, that fit real budgets and real lifestyles.
Whether you’re looking for a place to build a home, invest, recreate, or start a hobby ranch, Lonestar Land Sales makes owning land approachable and achievable. With a streamlined approach, transparent guidance, and a commitment to long-term value, they help buyers find their perfect piece of Texas and start planning their future with confidence.
Licensing Information: Gruene Capital LLC NMLS #366172


07/25/2024
No Price
980 ac.
ACTIVE
Wilson County - La Vernia, TX
980 Acres of undeveloped prime land located 100% in the highly sought after La Vernia ISD.
Located within 7 minutes of downtown La Vernia and 20 minutes to downtown San Antonio, this is a prime location. Shopping at The Forum is also close at 30 minute drive down 1604.
Property can be purchased with the homestead of 627 acres on FM 775, 354 acres on CR 319 or together as 980 acres.
Remarkable improvements include a beautiful home of approximately 5500 sq foot with pool, covered BBQ area and numerous outbuildings and barns.
Ranch infrastructure includes miles of Caliche roads, improved water crossings, high quality fencing and multiple entrances/access points. First class dog kennels and several exotic pens are located near the home.
Water is abundant with 7 surface tanks as well as 7 working wells. Public water supply is also present.
Thousands of massive large oaks can be found as well as approximately 1 mile of Kicaster Creek.
The property is home to a first class whitetail herd with superior 250+ genetics. Multiple species of super exotics are included as well.
This location cannot be beat. Whether used as a working ranch, future development or recreation, properties of this size and caliber are definitely a rare find.
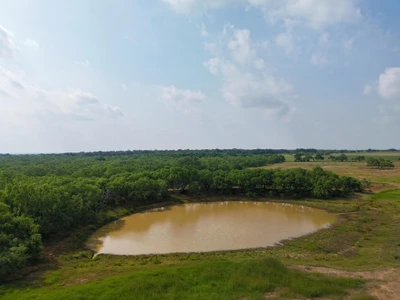

06/09/2025
$4,900,000
607 ac.
ACTIVE
Wilson County - County Road 111, Floresville, TX
606.72 Acres BORREGO CREEK RANCH, Wilson County
CR 111 Floresville, TX 78114
Owned and operated by the same family since 1870, Borrego Creek Ranch is a piece of a large family ranch that is truly special. This ranch features gently rolling terrain with a diverse mix of native brush, hardwoods, and open pastures, providing excellent habitat for whitetail deer, exotic game, turkey, and other native wildlife all while being located less than an hour from San Antonio. The excellent brush, abundance of water, established deer herd, and the prime location make this ranch a truly unique offering.
IMPROVEMENTS: The ranch is high-fenced on 3 sides and has a good road system that traverses the entire property. A beautiful Santa Fe style home is located on the property. The bedrooms are constructed with traditional adobe materials, the home boasts thick, energy-efficient walls, rich earthen tones, and timeless architectural details. The layout features 4 exterior-access suites or bedrooms with private bathrooms, that open to a covered back porchperfect for hosting family, guests, or even operating a boutique lodge. A nice barn is also located on the property with ample storage and a walk-in cooler.
WATER: There are 3 water wells conveniently placed around the property that help fill troughs for wildlife, as well as provide water to the house. There are multiple ponds on property that also provide an abundance of water to wildlife. Borrego Creek is a wet weather creek that runs through the back of the property that holds water in wet times and provides cover for wildlife.
WILDLIFE: This ranch has been well managed for over 15 years in a DMP program and contains an excellent herd of whitetail deer, as well as many exotic species such as Axis, Black Buck, and Oryx. There is also an abundant turkey population on the property. These turkey hunts have been featured on several Mossy Oak TV shows. The hunting opportunities on this property are endless and it is ready to hunt for any new owner. The ranch has provided many whitetail bucks over 200 B/C and the pond offers the opportunity for fishing, as well as duck and dove hunting.
VEGETATION-TERRAIN: The ranch features gently rolling terrain with a diverse mix of native brush, hardwoods, and open pastures, providing excellent habitat for whitetail deer, exotic game, turkey, and other native wildlife. The brush has been selectively cleared to offer multiple improved pastures, and senderos to enhance hunting. Native brush in the area includes guayacan, guajillo, black brush, mesquite, white brush, granjeno, persimmon and more. The bull mesquites on the property are truly impressive. Along with the typical South Texas brush, large Oaks, Elm Trees, and Hackberry Trees are scattered around the ranch and are plentiful especially along the banks of Borrego Creek.
TAXES: $8,422.18 (2024). Wildlife Exempt.
MINERALS: Surface Only


04/16/2025
$599,000
12.46 ac.
ACTIVE
Wilson County - 4416 County Road 117, Floresville, TX
Situated just 6 miles west of Floresville and 30 miles from downtown San Antonio, this 12.46-acre property in Wilson County offers the ideal mix of country living and convenience. The 1,727 square foot home features 3 bedrooms and 2 full bathrooms, providing comfortable living space with peaceful views of your private land. A covered parking area adds everyday practicality, and a large equipment storage shed offers plenty of room for tools, gear, or recreational vehicles. The property is fully fenced and includes functional cattle pens, making it well-suited for livestock, 4-H projects, or simply enjoying the land with peace of mind.
Water is abundant with a Picosa Water Supply meter servicing the house and a private water well available for irrigating the lawn and filling the on-site tank. The tank is stocked with catfish, offering a relaxing spot to fish and enjoy the outdoors. For the hunter or wildlife enthusiast, the land boasts excellent hunting potential with frequent sightings of whitetail deer, hogs, turkey, and dove.
Whether you're looking for a weekend retreat, a full-time residence, or a quiet escape within reach of the city, this property checks all the boxes. With open space, useful improvements, and a peaceful rural setting, its ready for your next chapter in the Texas countryside.


11/25/2024
$519,120
64 ac.
ACTIVE
Wilson County - Floresville, TX
Location:
64 Ranch offers 64 acres of prime land in Wilson County, Texas, just 20 minutes from Floresville and a convenient drive to downtown San Antonio. The property provides excellent accessibility via its 380 ft of road frontage along FM 2579.
Land, Water, & Use:
The ranch offers partially cleared areas ideal for grazing. Beyond these, the land is densely covered with mesquite, live oaks, pecan, hackberry, and mustang grapevines. A dirt road then runs 1.6 miles to the back, giving access to the entire ranch.
A small pond is located near the center of the property, complemented by 500 ft of seasonal Mariana Creek and an additional 1,600 ft of runoff. These natural water features provide valuable resources for livestock and wildlife. Additionally, the property offers multiple ideal building sites, perfect for building a custom home while preserving the land's agricultural use. The property is also under an Agricultural exemption, providing potential tax benefits to the new owners.
Improvements & Utilities:
The property is fenced with 5-strand barbed wire, ensuring security and defining the boundaries. The ranch is also ready for immediate use or enjoyment with a rural water meter and electricity on-site.
Remarks:
64 Ranch offers a unique opportunity for peaceful country living within easy commuting distance to San Antonio. Whether you are looking to build your dream home, raise livestock, or simply enjoy the beauty of the land, this property provides a versatile and valuable investment. The ranch's prime location, utilities, and serene rural setting make it ideal for those seeking a tranquil lifestyle without sacrificing access to urban amenities.
Shown by appointment only with Texas Ranch Sales, LLC. Buyers brokers must be identified on first contact and must accompany buying prospect on first showing to be allowed full fee participation. If this condition is not met, fee participation will be at the sole discretion of Texas Ranch Sales, LLC.


11/19/2025
$16,680,000
1402 ac.
ACTIVE
Wilson County - County Road 458, Nixon, TX
Shockley Creek Ranch, located just outside of Nixon, Texas, offers the perfect blend of high-end comfort and premier recreational opportunity. Designed for the discerning ranch buyer, this exceptional property delivers everything needed to entertain family, business associates, and large groups in style. With incredible views, top-tier lodging and a diverse mix of native and exotic wildlife, Shockley Creek Ranch is a turnkey opportunity for those seeking the full Texas ranch experience--with all the extras.
LOCATION
The ranch is located just 5 miles from Nixon in Wilson County, with over 1.7 miles of frontage on CR 458.
-Only 1 hour from San Antonio
-Less than 1.5 hours from Austin
-2.5 hours from Houston
TOPOGRAPHY, RANGELAND & HABITAT
Shockley Creek Ranch features a variety of habitats, ranging from dense woodlands along the creek bottoms to open grasslands and diverse brushlands. Several creeks meander through the property, supporting stands of mature oaks, elms, and hackberries. The upland areas consist of open native prairie with scattered brush and large oak trees. The soils are comprised of sandy and heavier loams, promoting a rich ecological diversity. The ranch provides excellent forage for both grazing animals and browsing deer species. There is over 80 feet of elevation change, with the main compound situated atop the highest point, offering commanding views of the surrounding landscape.
WILDLIFE
The Shockley Creek Ranch's native white-tailed deer herd is managed under the MLD (Managed Lands Deer) program. The ranch produces trophy-class bucks annually, assisted by year-round protein supplementation and managed harvest.
Elk, blackbuck antelope, gemsbok, and nilgai roam the ranch, offering year-round hunting and spectacular viewing experiences.
There is a thriving population of Rio Grande Turkey with multiple roosts along creek drainages offering exceptional spring season calling and hunting opportunities.
The ranch offers excellent wingshooting for doves and ducks, supported by multiple water features and open areas and huntable populations of quail are found on the ranch as well.
In addition to the diverse hunting opportunities, the ranch also has several ponds/lakes offering great fishing!
AGRICULTURE
The ranch currently supports a herd of longhorn cattle. The ranch has ample forage and necessary infrastructure for cattle operations.
IMPROVEMENTS
All improvements are located on the ranch's highest point, offering stunning views and convenient access.
-Main Residence -- The main home is a 5,692 SF three-story Austin chalk home with 6 ensuite bedrooms, open-concept kitchen/dining/living with a central fireplace. In addition, the home includes a screened porch sunroom with a fireplace plus a large back porch with panoramic views.
-Hunting Lodge -- The hunting lodge is a 5,400 SF lodge with 6 ensuite bedrooms, a spacious party room with vaulted ceilings, bar, games, multiple large-screen TVs, a large catering-style kitchen, an outdoor deck, a swimming pool, an outdoor kitchen for further entertaining options, a new lighted pickleball court, and a 2 bay garage.
-Ranch Manager's Home -- Recently built 3-bedroom, 2-bath residence.
-Additional older ranch house, barns, storage sheds, and a covered well house with an extensive water filtration system.
-Shooting facility -- Five-stand skeet with covered deck and lighting for nighttime fun! Ample storage and restrooms as well.
WATER
The ranch has 2 electric water wells and one solar well. One of the electric water wells is servicing the headquarters area and the other two wells supply water to ponds to supplement rainfall.
There are 8 total water features, ranging from small dove ponds to a 2+ acre lake, providing excellent waterfowl habitat and reliable water sources for wildlife.
During wetter periods, Shockley Creek has waterholes as well.
The ranch sits atop the Carrizo-Wilcox Aquifer, with potential for high-capacity wells. Additionally, the Queens and Yegua minor aquifers are present and shallower depths.
ELECTRICITY
Electricity is available at multiple points throughout the ranch.
The ranch is fully high-fenced and interior cross-fenced into multiple pastures with working pens for the cattle operations.
MINERALS
The offering is surface only. There are several long-standing oil & gas sites but they are unobtrusive and well-maintained.
SUMMARY
Shockley Creek Ranch is a premier South Texas hunting property with the rare combination of top-tier improvements, diverse habitat, trophy game, and year-round recreational appeal. Whether you're seeking a corporate retreat, a family legacy ranch, or a trophy hunting destination, this property checks all the boxes.
The information contained herein has been gathered from sources deemed reliable; however, Republic Ranches, LLC and its principals, members, officers, associates, agents and employees cannot guarantee the accuracy of such information. The information contained herein is subject to changes, errors, omissions, prior sale, withdrawal of property from the market without prior notice, and approval of purchase by owner. Prospective buyers should verify all information to their satisfaction. No representation is made as to the possible value of this investment or type of use, and prospective buyers are urged to consult with their tax and legal advisors before making a final determination.
Real Estate buyers are hereby notified that real properties and its rights and amenities in the States of Texas; Oklahoma; Colorado; Louisiana; Arkansas; and New Mexico are subject to many forces and impacts whether natural, those caused by man, or otherwise; including, but not limited to, drought or other weather related events, disease (e.g. Oak Wilt, Anthrax, Chronic Wasting Disease), invasive species, illegal trespassing, previous owner actions, neighbor actions and government actions. Prospective buyers of Texas real estate, New Mexico real estate, Colorado real estate, Oklahoma real estate, Arkansas Real Estate, or Louisiana real estate should investigate any concerns regarding a specific real property to their satisfaction.
When buying investment property the buyer's agent, if applicable, must be identified on first contact and must be present at initial showing of the property listing to the prospective real estate investor in order to participate in real estate commission. If this condition is not met, fee participation will be at sole discretion of Republic Ranches, LLC.
Republic Ranches, LLC reserves the right to require any or all interested buyer(s) of a particular property to provide proof of financial ability to purchase said property prior to the initial showing or any subsequent showing of the property. Republic Ranches, LLC also reserves the right to refuse to show a property to a potential buyer for any reason at Republic Ranches, LLC's sole and absolute discretion.
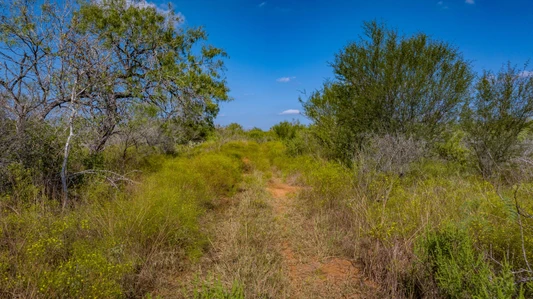

01/08/2026
$499,200
64 ac.
ACTIVE
Wilson County - Floresville, TX
LOCATION:
Dry Creek Ranch offers 64 acres of prime land in Wilson County, Texas, just 15 minutes from Floresville and a convenient 30 minute drive to downtown San Antonio. The property provides excellent accessibility via its 380 ft of road frontage along FM 2579.
LAND, WATER, & USE:
The ranch offers partially cleared areas ideal for grazing and hunting. Beyond these, the land is densely covered with mesquite, live oaks, pecan, hackberry, and mustang grapevines, making it a true haven for whitetail deer. Game camera photos are available upon request. A dirt road then runs 1.6 miles to the back, giving access to the entire ranch.
A small pond is located near the center of the property, complemented by 500 ft of seasonal Mariana Creek and an additional 1,600 ft of runoff. These natural water features provide valuable resources for livestock and wildlife. Additionally, the property offers multiple ideal building sites, perfect for building a custom home while preserving the lands agricultural use. The property is also under an Agricultural exemption, providing potential tax benefits to the new owners. The land is unrestricted, making it a prime opportunity for a buyer yearning to run a business or commercial operation on acreage or to have the ability to develop the land into smaller tracts.
IMPROVEMENTS & UTILITIES:
The property is fenced with 5-strand barbed wire, ensuring security and defining the boundaries. The ranch is also ready for immediate use or enjoyment with a rural water meter and electricity on-site.
REMARKS:
Dry Creek Ranch offers a unique opportunity for peaceful, unrestricted country living within easy commuting distance to San Antonio. Whether you are looking to build your dream home, raise livestock, hunt, or simply enjoy the beauty of the land, this property provides a versatile and valuable investment.
The ranchs prime location, utilities, and serene rural setting make it ideal for those seeking a tranquil lifestyle without sacrificing access to urban amenities.
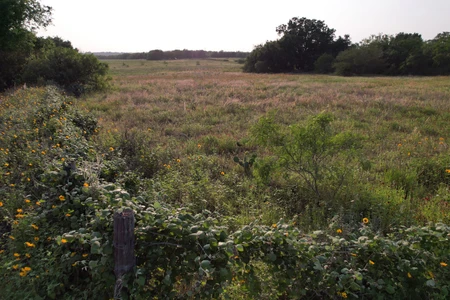

11/06/2025
$119,900
1.31 ac.
ACTIVE
Wilson County - 181 County Road 150, San Antonio, TX
Welcome to Wilson Oaks, a brand-new rural subdivision offering wide-open lots that are ready for your mobile home or custom build. These spacious tracts provide the ideal setting for anyone seeking quiet country living with the convenience of the Loop 410 area near San Antonio, just a short 15-minute drive away.
Lonestar Land Sales helps Texans turn the dream of land ownership into reality by offering affordable, well-located properties across the state. For more than 20 years, the team has guided thousands of families through a simple, stress-free buying process, pairing each buyer with a knowledgeable agent and flexible financing options, including owner financing, that fit real budgets and real lifestyles.
Whether you’re looking for a place to build a home, invest, recreate, or start a hobby ranch, Lonestar Land Sales makes owning land approachable and achievable. With a streamlined approach, transparent guidance, and a commitment to long-term value, they help buyers find their perfect piece of Texas and start planning their future with confidence.
Licensing Information: Gruene Capital LLC NMLS #366172
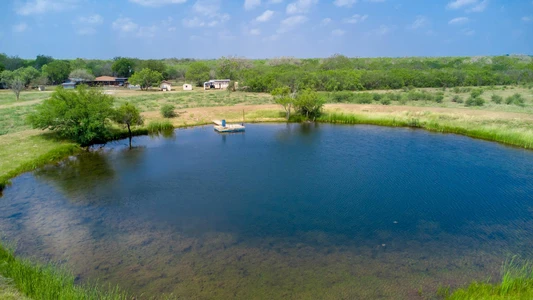

11/18/2025
$1,275,000
84 ac.
ACTIVE
Wilson County - 1591 County Road 476, Stockdale, TX
An amazing hunting/weekend getaway, less than an hour from San Antonio. This ranch has everything you'd want in a hunting place. From a comfortable ranch house to a stocked fishing pond, to a BBQ pavilion to blinds and feeders and everything in between. This turn-key ranch is ready to be enjoyed, with very little work needed. Housing improvements consist of a nice, clean, 2 bed 1 bath ranch house with a large living room and kitchen, and wonderful covered wrap around porch. The main house had a new roof put on in 2025. Along with the house, there are two cabins, a 1 bed 1 bath, and a 2 bed 1 bath, for extra family and guests. The house and cabins are situated around an awesome covered BBQ pavilion with fire pit. It is the perfect place to sit with a cold drink and talk about the day's hunt. Right next to the house is a well fed pond and cowboy trough, both great places to beat the heat of the Texas summer. The house cabins and pond are all fenced in the southeast corner of the property, allowing you to hunt as much of the property as possible. Just across the field house there is another 1/2 acre pond that is water well fed and stocked with fish, and has a floating boat dock. There is a third pond in the back of the property, offering multiple watering spots for the wildlife. The ranch is dissected by a wet weather creek, which is the perfect highway for wildlife. Due to the diverse vegetation, that ranges from hardwoods to mesquite, along with a good combination of heavy cover to open areas, along with the ponds, it's no wonder this is such a great hunting place. Hunters have the opportunity to take white-tail deer, wild pigs, dove, turkey and coyotes. There are two feeders and hunting blinds that convey.
Other improvements the property has to offer are two water wells, fully enclosed wood barn, two covered areas for packing equipment and vehicles, and a shipping container for additional storage. The John Deere 5045D tractor with front bucket and 6 shredder convey with the sale of the property.
This place has it all, all you need is your gun and your toothbrush.
Buyer's agent must be made known at first contact and be present at first showing to participate in buyer's agent commission.
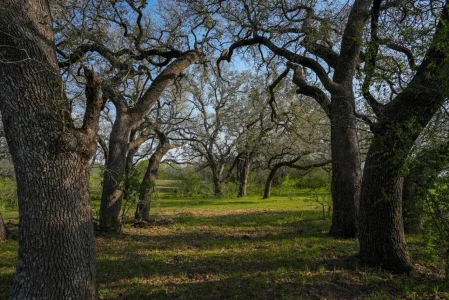

01/15/2026
$1,446,400
103.31 ac.
ACTIVE
Wilson County - TBD CR 404, Floresville, TX
Executive Summary
Sandy Oaks Ranch is a beautiful and versatile 103.3 acre property located in Wilson County off of CR 404, offering 2,130+- feet of county road frontage and easy access for a variety of uses. Currently operated as a cattle ranch and recreational hunting, this property offers excellent potential for livestock, a private homestead, or investment. With no pipelines and no flood plain, the land is clean, secure, and ready for development or personal enjoyment. The ranch features a diverse mix of open pasture and native brush, along with mature oak trees that enhance the landscape with natural beauty and shade. A notable elevation change of 480 to 510 feet provides scenic views and excellent natural drainage. Ideally situated just 6.5 miles from Floresville, 37.5 miles from San Antonio, 87 miles from Austin, and 120 miles from Corpus Christi, this property offers both tranquility and convenience. Sandy Oaks Ranch delivers exceptional potential in a prime South Texas location.
Features:
2,130+- feet of County Road Frontage Easy access for multiple uses
Currently Operated as a Cattle and Recreational Hunting Ranch Functional setup with flexible potential
Ideal for Livestock, a Homestead, or Investment
No Pipelines & No Flood Plain Clean, secure, and ready for development
Mixed Terrain Open pasture combined with native brush
Mature Oak Trees Natural beauty, shade, and character throughout the property
480 to 510 feet of Elevation Change Scenic views and excellent drainage
Convenient Location: 6.5 miles from Floresville
37.5 miles to San Antonio
87 miles to Austin
120 miles to Corpus Christi
Exceptional Potential A rare opportunity in a prime South Texas location
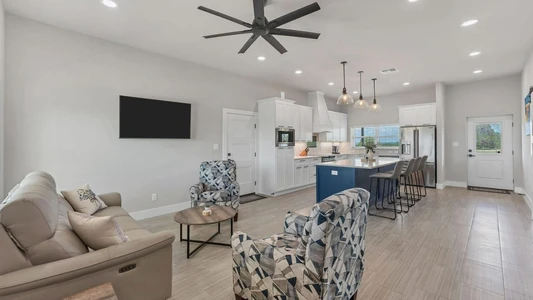

07/28/2025
$1,399,000
53 ac.
ACTIVE
Wilson County - 209 FM 1344, Floresville, TX
Welcome to this exceptional rural property, ideally situated with access on three well-maintained roadsHwy 97, FM 1344, and CR 132providing both convenience and accessibility. The property features a fully established Three Oaks rural water supply, complemented by two wells: one on the north pasture and an existing well on the south pasture. Expertly fenced and cross-fenced, the property is ready for livestock management, with additional fencing planned for the Hwy 97 pasture. Extensive land clearing has been completed, enhancing both usability and aesthetics. The beautifully 2/1 constructed barndominium offers a great space for equipment storage and weekend stays, combining comfort with practicality. A picturesque nature pond, currently full, adds to the propertys charm, while a mix of coastal Bermuda grass, pastureland, and heavy woods provides a versatile landscape. The sandy loam soil supports diverse agricultural activities, and the property includes some minerals on the 16-acre pasture. With high-quality fences and gates ensuring secure livestock management, this cattle ranch has thrived with recent rains, resulting in lush, green pastures. This property offers a harmonious blend of functionality and natural beauty, making it an ideal choice for those seeking a balanced rural lifestyle
Showing Instructions:
This property is marketed and shown exclusively by The Mock Ranches Group, a team with Keller Williams Realty. Please contact 512-275-6625 for showing information. All appointments must be made with the listing broker and be accompanied.
Notice to Buyers Agents:
Buyer agents must make first contact and be present for all showings.
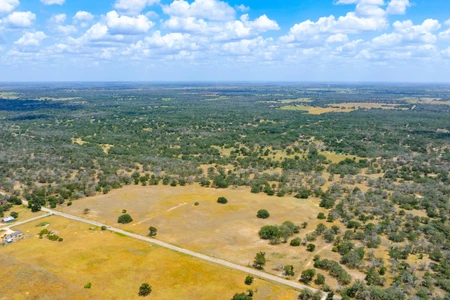

08/15/2025
$1,400,000
103.4 ac.
ACTIVE
Wilson County - 2774 County Road 320, Floresville, TX
DESCRIPTION:
Kicaster Creek Ranch is a versatile 103.4 acre property located in Wilson County, offering approximately 1,575 feet of CR 320 frontage and a combination of features ideal for ranching, recreation, or a private homestead. The property includes both sides of Kicaster Creek, a wet weather creek that provides seasonal water flow, wildlife habitat, and a natural feature that adds character to the land.
The front portion of the ranch offers cleared pasture suitable for grazing or future improvements, while the center and back transition into wooded areas that provide privacy and opportunities for hunting or outdoor activities.
LOCATION:
Located approximately 5.5 +/- miles from Floresville, 36 +/- miles to San Antonio, and 85 +/- miles to Austin, the ranch is close enough to town for your amenities but outside city limits for privacy and seclusion. With no known pipelines, the property offers a clean slate for future development or personal use. Kicaster Creek Ranch delivers open space, natural features, and strong potential in a desirable location.
TERRAIN:
The ranch offers mixed terrain, combining open pasture with areas of native brush that provide both functionality and wildlife habitat. Mature oak trees are scattered throughout, adding natural beauty, shade, and character to the property.
A partial floodplain lies near the creek, while the majority of the land remains high and usable, with elevations ranging from approximately 450 to 490 feet.
IMPROVEMENTS:
The property is mostly a blank canvas, offering wide-open possibilities for development or personal use. There is electricity off of the county road, and the perimeter of the ranch is fully fenced. While there are no existing structures, the cleared pasture areas and gentle terrain provide an ideal foundation for building a home, ranch facilities, or other improvements to suit your needs.
WATER:
While most of the water on the property comes from wet weather periods through Kicaster Creek and a wet weather tank, the surrounding area is known for its strong groundwater resources. Numerous drilled wells in the vicinity range from 300- 400 +/- feet deep and yield approximately 50 gallons per minute, offering excellent potential for a future well on the property if desired.
WILDLIFE:
The property supports a variety of native wildlife, including whitetail deer, turkey, hogs, and dove, making it well-suited for hunting and other outdoor recreational activities.

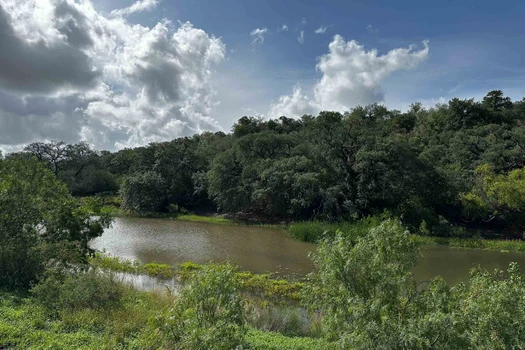
06/30/2025
$1,186,400
132.56 ac.
ACTIVE
Wilson County - FM 1303, Floresville, TX
SUMMARY
BRP Ranch is a 132.56+/- acre South Texas property offering a premier hunting experience, diverse terrain, and multiple building sites with long-range views. Ideally located just south of the San Antonio River, this ranch combines recreational appeal with the opportunity to create a private retreat or homestead.
DESCRIPTION
A prime opportunity to own a South Texas hunting oasisBRP Ranch offers 130'+/- of elevation change across the landscape, showcasing a beautiful mix of plentiful hardwoods and open hilltops. The 1.3+/- acre stock tank highlights the ranch that serves as a magnet for wildlife. Whether youre looking to hunt, escape for the weekend, or build a dream home overlooking captivating views, this property offers the perfect canvas.
LOCATION
Located in Wilson County with approximately 80'+/- of paved frontage on FM 1303, BRP Ranch is easily accessible from San Antonio and surrounding towns such as Floresville and La Vernia. Its close proximity to the San Antonio River and scenic views of nearby lakes make this a highly desirable area for recreation and future development.
The ranch is about 7+/- miles from Elmendorf, 14+/- miles from Floresville, 19+/- miles from La Vernia, 21+/- miles from San Antonio, and 95+/- miles from Austin.
LAND
The land features dramatic elevation changes from 420'+/- to 550'+/- asl, with diverse soils ranging from clay loams in the lower areas to sandy soils on the upper ridges. Vegetation includes mature live oak, honey mesquite, cedar elm, Texas persimmon, prickly pear, lotebush, sugar hackberry, and granjeno, creating excellent habitat for native wildlife. Numerous high points offer ideal homesites with sweeping views across the countryside toward Calaveras and Braunig lakes.
IMPROVEMENTS
The ranch features an 80'x40'+/- pole barn outfitted with running water supplied by the well and electricity provided by Floresville Electric. An additional power drop is located at the 360'+/- deep water well. The well has a 5-inch casing with a 5 HP pump, draws from the Carrizo-Wilcox Aquifer, and produces 50+/- gallons per minute. This well supplies the stock tank and irrigates the northern areas of the property. The ranch is perimeter fenced, with fencing in moderate to fair condition.
WILDLIFE
BRP Ranch is a hunting oasis, offering a wide variety of game including whitetail deer, Rio Grande turkey, bobwhite quail, waterfowl, dove, and wild hog. The mix of native brush, food sources, and reliable water makes this property an ideal habitat. The terrain supports blinds and feeders across different zones. Four feeders and one blind have been strategically placed across the acreage. The property has been managed with wildlife in mind and is under a wildlife-based agricultural tax exemption.
WATER
Water is a key feature of the ranch, highlighted by the irrigated 1.3+/- acre stock tank that attracts an abundance of game and waterfowl. Supplied by a strong Carrizo-Wilcox well, the irrigation system extends throughout the northern portion of the property, supporting vegetation and wildlife alike.
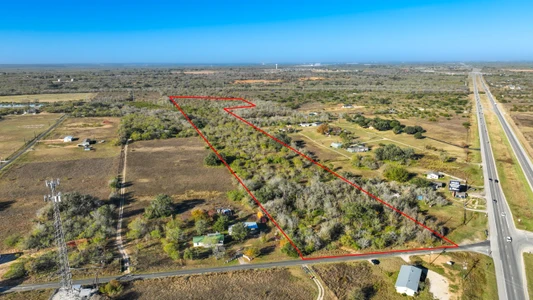

01/04/2026
$742,000
40 ac.
ACTIVE
Wilson County - 42 County Rd 150, San Antonio, TX
This 40 +/- acre tract is positioned in one of Wilson Countys most active growth corridors, offering a rare combination of frontage, scale, and proximity to San Antonio. The property features approximately 300 feet of blacktop county road frontage near Highway 181, creating strong visibility and long-term strategic value. With a total length of approximately 3,600 feet, the tract offers flexibility in layout and use while maintaining efficient access and presence along a major thoroughfare. The property is currently ag exempt, providing favorable holding costs while future plans are evaluated.
Utilities are readily available, with water service provided by Oak Hills WSC and electricity available through Floresville Electric at the road. The tract lies within Floresville ISD and is located under two miles from Loop 1604, approximately seven miles from I-37, and within ten miles of both San Antonio and Floresville. This location places the property squarely within the path of continued residential, commercial, and infrastructure expansion, while still offering enough depth and acreage to support thoughtful planning and phased development.
The land itself is characterized by dense native brush and scattered large oak trees, providing natural screening, privacy, and an established landscape that distinguishes it from cleared or over-improved tracts. Whether held for future development, positioned as a long-term investment, or utilized under its existing agricultural valuation, this property offers a compelling balance of access, utilities, and scale in a corridor where opportunities of this size and location are increasingly limited.
Contact Gaines Slade to arrange a private showing 830-469-3022
40 +/- acres located in a rapidly developing area
Wilson County
300 +/- feet of blacktop road frontage
Property is approx 3,600 ft in length
Ag exempt for low taxes
Water line and electricity are available at the road from Oak Hills WSC and Floresville Electric
Floresville ISD
22,951 VPD traffic counts on HWY 181
Dense brush coverage
Large Oak Trees
10 +/- miles from San Antonio
10 +/- miles from Floresville
7 +/- miles from I-37
Under 2 miles from Loop 1604
The information contained herein is deemed reliable but is not warranted or guaranteed by the Broker or Seller. The Broker (CBDHR) does not assume liability for typographical errors, misprints, nor for misinformation that may have been given to us. All property is subject to change, withdrawal, or prior sale.
Buyer is encouraged to conduct their own due diligence prior to purchasing. All info listed above is according to the best knowledge of the seller and other relevant sources
Prospective buyers should verify all information to their satisfaction. No representation is made as to the possible value of this investment or type of use, and prospective buyers are urged to consult with their tax and legal advisors before making a final determination.
Real Estate buyers are hereby notified that real properties and its rights and amenities in the State of Texas are subject to many forces and impacts, whether natural, those caused by man, or otherwise; including, but not limited to, drought or other weather related events, disease (e.g. Oak Wilt, Anthrax, Chronic Wasting Disease), invasive species, illegal trespassing, previous owner actions, neighbor actions and government actions. Prospective buyers of Texas real estate should investigate any concerns regarding a specific real property to their satisfaction
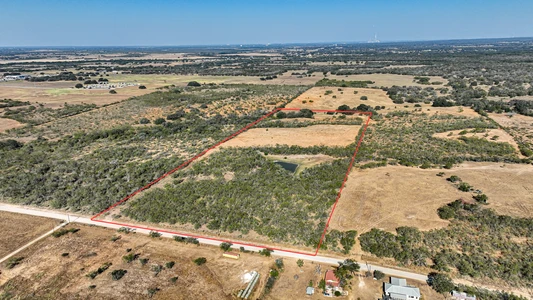

10/28/2025
$439,000
27.5 ac.
ACTIVE
Wilson County - 27.5 +/- acres County Road 302, Floresville, TX
Discover the perfect Central South Texas retreat with this 27.5 +/- acre property in Floresville, Texas. Ideally located just 3 miles from town and 25 miles from San Antonio, this tract offers the rare blend of rural tranquility and everyday convenience. With county water and power available at the road, its ready for your future homesite, weekend getaway, or recreational escape.
The property features a mix of open pasture and native brush, dotted with mature oak trees. A scenic pond sits near the center of the land, attracting wildlife and adding to the peaceful setting. Whether youre envisioning a barndominium, custom home, or simply a quiet place to unwind, this propertys natural beauty and location make it a standout opportunity in Wilson County.
Convenient access from county road 302 and the propertys gentle terrain offer flexibility for future improvements, livestock, or ag use. With room to roam, beautiful trees, and easy proximity to schools, shopping, and major highways, this is the kind of place where you can slow down without being too far from anything.
27.5 +/- acres in Wilson County
3 miles from Floresville and 25 miles from San Antonio
County water and power available at the road
Mix of open pasture and brush with mature oak trees
Pond provides water source and scenic backdrop
Ideal location for a rural homesite, weekend retreat, or small ranch
Ag exemption potential with low taxes
County road access and gentle topography
The information contained herein is deemed reliable but is not warranted or guaranteed by the Broker or Seller. The Broker (CBDHR) does not assume liability for typographical errors, misprints, nor for misinformation that may have been given to us. All property is subject to change, withdrawal, or prior sale.


02/22/2024
$425,000
3.03 ac.
ACTIVE
Wilson County - 221 Oak Hollow Drive, La Vernia, TX
Dont miss out on country living close to town in Oak Hollow Estates with paved roads to the gate. This charming 3/2 Modular home is nestled on over 3 acres surrounded by mature Oaks and other varieties of native trees. This allows for a private view while enjoying the Master Spa hot tub that is less than a year old and holds 7 people. The master bedroom was an "add on", a wooden back deck that was recently built and a wall for additional privacy while providing for a wind block while relaxing in your own private hot tub. This home has had some updating done including new lament floors, paint, new window blinds in all rooms, (zoned) with 2 well maintained Ac/Heating units one for the master bedroom and one for the other part of the home, nice large covered front porch, good soil and more. Metal gate with an Apollo electric gate, gate is electric and solar, no key pad, comes with gate openers, brand new battery and control panel. 24 X 30 Metal carport with a 30 Amp hookup and water available towards the back of the property. This unique place has so much potential with plenty of usable land for additional parking, NO HOA dues, minimal restrictions, Fenced on 3 sides, horses Allowed.
Exclusions: Washer and Dryer do not convey. Buyers agent must be present at all showings no exceptions! Buyer to independently verify all measurements, taxes, schools, etc.
Showings:
Must give at least 48 hours notice to schedule showings.
Call Kathryn Hawkins at (830)285-9919 for all showings and/or additional information.
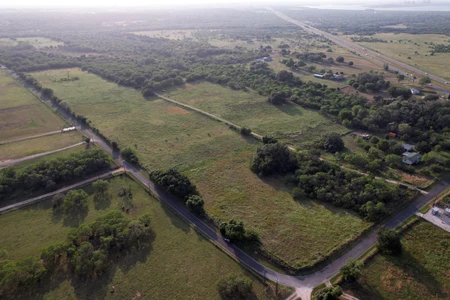

11/06/2025
$89,900
0.77 ac.
ACTIVE
Wilson County - 181 County Road 150, San Antonio, TX
Welcome to Wilson Oaks, a brand-new rural subdivision offering wide-open lots that are ready for your mobile home or custom build. These spacious tracts provide the ideal setting for anyone seeking quiet country living with the convenience of the Loop 410 area near San Antonio, just a short 15-minute drive away.
Lonestar Land Sales helps Texans turn the dream of land ownership into reality by offering affordable, well-located properties across the state. For more than 20 years, the team has guided thousands of families through a simple, stress-free buying process, pairing each buyer with a knowledgeable agent and flexible financing options, including owner financing, that fit real budgets and real lifestyles.
Whether you’re looking for a place to build a home, invest, recreate, or start a hobby ranch, Lonestar Land Sales makes owning land approachable and achievable. With a streamlined approach, transparent guidance, and a commitment to long-term value, they help buyers find their perfect piece of Texas and start planning their future with confidence.
Licensing Information: Gruene Capital LLC NMLS #366172


06/02/2025
$4,757,400
396 ac.
ACTIVE
Wilson County - Sutherland Springs, TX
396+/- Acres just outside of Sutherland Springs, TX.
~7 Minutes to Sutherland Springs
~15 Minutes to HEB in La Vernia
~15 Minutes to Stockdale Schools
This ranch sits in the heart of Wilson County. Huge scattered oak trees throughout. Lots of grass and open field. Fenced and crossed fenced. Water well that supplies a tank and single wide home. Ag exemption for low taxes. ~0% floodplain. Stockdale ISD.
Developer's dream with ~2,335 feet of frontage on CR 332 and another ~6,340 feet of frontage on CR 334!
This ranch has lots of potential with the location and development opportunity!
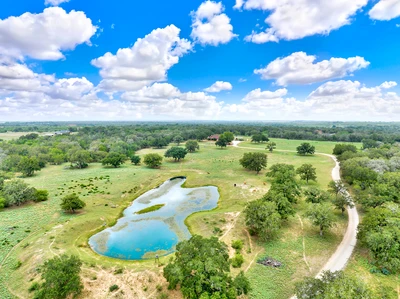

08/12/2025
$2,000,000
100 ac.
ACTIVE
Wilson County - 1494 County Rd 433, Stockdale, TX
Gorgeous 100 Acres in Stockdale, TX features an Oak covered landscape, Large Stock Tank, and an Amazing Rock Home w/ Rock beds for crisp landscaping. It was built in 2017 and features Spacious Open Living/Dining/Kitchen, Floor to ceiling wood burning Rock Fireplace with gas starter, Custom built-Ins throughout, Island Kitchen Features granite counters, Gas Range, 2 Ovens (Gas & Electric), 4 bedrooms one w/ Built in Desk, 2.5 Baths, 2 Car Garage (Insulated), Water Softener System, Instant Gas Water Heater, Gutters, 2 water wells, Laundry Room with sink, cabinets, and a broom closet, Large Master Suite w/ Window Seat overlooking the backyard, Walk-In tile shower and jetted tub, double vanity and Large Master closet. The expansive covered back patio with outdoor fireplace and access to the half bath. It also features an outdoor shop/garage (20x20 Enclosed, w/ 20x20 Carport) Enjoy the evenings overlooking the stock tank. A Metal Barn upfront with Covered bays for livestock and 4H/FFA projects. It also features a Ranch House/Cabin that was fully remodeled nestled among the trees. This property features vast open areas of native grasses for grazing and many mature trees to offer shade cover throughout the property. Makes a great habitat for all kinds of wildlife. With neighborhood management you see Amazing Whitetail bucks for being low fenced, also the place boast a strong population of turkeys, dove, and hogs.
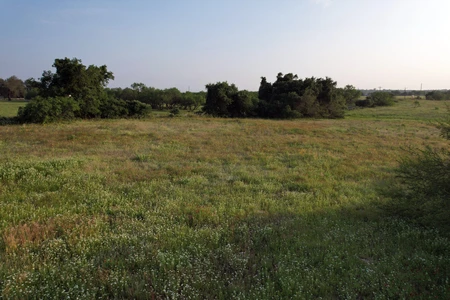

11/06/2025
$129,900
1.53 ac.
ACTIVE
Wilson County - 181 County Road 150, San Antonio, TX
Welcome to Wilson Oaks, a brand-new rural subdivision offering wide-open lots that are ready for your mobile home or custom build. These spacious tracts provide the ideal setting for anyone seeking quiet country living with the convenience of the Loop 410 area near San Antonio, just a short 15-minute drive away.
Lonestar Land Sales helps Texans turn the dream of land ownership into reality by offering affordable, well-located properties across the state. For more than 20 years, the team has guided thousands of families through a simple, stress-free buying process, pairing each buyer with a knowledgeable agent and flexible financing options, including owner financing, that fit real budgets and real lifestyles.
Whether you’re looking for a place to build a home, invest, recreate, or start a hobby ranch, Lonestar Land Sales makes owning land approachable and achievable. With a streamlined approach, transparent guidance, and a commitment to long-term value, they help buyers find their perfect piece of Texas and start planning their future with confidence.
Licensing Information: Gruene Capital LLC NMLS #366172
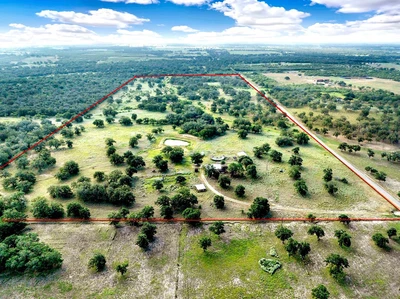

08/19/2025
$899,000
77.59 ac.
ACTIVE
Wilson County - 2802 County Road 434, Stockdale, TX
This 77.59 acre property in Stockdale is a must see! Beautiful mature trees throughout, two stock tanks, wildlife galore, storage building, cattle pens, electricity, water well, a cabana style building with metal roof, metal shed and easy access from the County Road! Come see and discover the many possibilities with this great piece of land out in the country! Easy access located just off State Hwy 123 between Seguin and Stockdale.
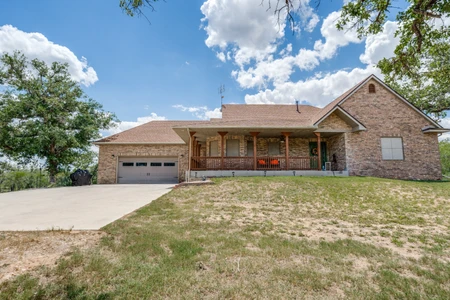

09/03/2025
$1,400,000
49.99 ac.
ACTIVE
Wilson County - 1657 County Road 434, Stockdale, TX
Comments:
Welcome to your serene ranch retreat on 49.9 fully fenced and cross-fenced acres, complete with gated access and panoramic views of the Texas countryside. This expansive property features a 3-bedroom, 2-bathroom primary residence where the open-concept living space seamlessly flows into the kitchen area-perfect for entertaining or simply enjoying everyday comfort. Step outside in the evening and take in breathtaking sunsets that bathe the land in golden light, bringing a sense of tranquility that only wide-open spaces can offer. An additional full ranch hand or mother-in-law suite-with its own private entrance, two bedrooms, and full bath-provides flexibility for extended family or guests. The ranch currently supports a leased herd of 20 cattle and benefits from an agricultural exemption. A massive 40x60 workshop/barn, two livestock feeders, a hunting blind, and a ladder stand make this a turnkey setup for ranching, hunting, or recreational pursuits. The land features a wet-weather creek, a seasonal livestock tank, and over 100 mature trees that provide both shade and natural beauty throughout the property. Live sustainably with your own private well, water storage tank, and solar panels-all designed for off-grid resilience. With no HOA restrictions, you're free to shape this property to fit your vision. A powered security gate ensures your privacy and peace of mind. Don't miss the chance to own this one-of-a-kind slice of Texas tranquility. - 2/3/2026 4:00:55 AM
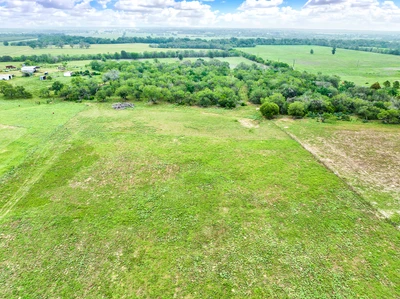

08/12/2025
$890,000
15 ac.
ACTIVE
Wilson County - 1474 County Rd 342, La Vernia, TX
Welcome to this gorgeous Craftsman home! This stunning home perfectly blends farmhouse charm with modern amenities, featuring 4 Bedrooms, 3 Bathrooms, 2 Car Garage, Inground Pool, on 15 acres of land. As you approach, you are greeted by a welcoming front porch adorned with beautiful woodwork, inviting you to relax in the rocking chair and enjoy the peaceful surrounding. Upon entering the home, you're immediately refreshed by the open concept layout with a cozy fireplace, clean fresh paint pallet throughout, and beautiful kitchen! Retreat to the master suite with a spa like ensuite bathroom featuring double vanities, soaking tub and separate shower; with 3 additional bedrooms and 2 full bathrooms for family or guests. Head out back to begin planning your next gathering with an inviting back porch, inground pool, and firepit seating area! True country setting & a must see in La Vernia ISD!
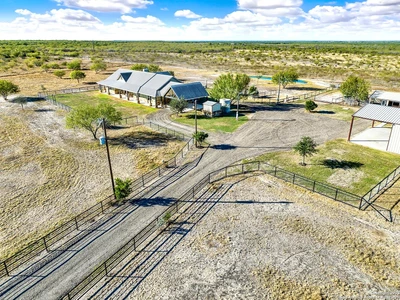

11/11/2025
$1,395,000
23 ac.
ACTIVE
Wilson County - 3498 Co Rd 215, Mccoy, TX
Welcome to this stunning country retreat on 23 acres; fully fenced, with 2 stock tanks in Poth ISD. It features a Gorgeous 4 bedroom, 3 full bathroom, rock and hardi plank home. Large open carport for covered parking. The Large front porch welcomes you into an open, spacious living area complete with wood beam trusses, ceiling to floor rock fireplace, custom built ins, custom woodwork throughout and a modern gourmet farm island kitchen with double ovens, large 6 burner gas stove, stainless fridge, ice maker, and double kitchen sink with a view of the backyard. Head to the master suite with two walk in closets, antique claw foot tub with walk around shower w/2 shower heads. Newly updated tile throughout the house. Large secondary bedrooms with a jack/jill bath between 2 of the rooms and a full back with outdoor access to the back porch for easy pool access. The laundry room is a dream space you will love with lots of counter space, sink, cabinets, and a built in ironing board. Home also features a central vac system throughout with sweepers. The outdoor oasis is sure to make your home the place to be with a full wrap around porch, huge covered back patio, outdoor built in cooking area with grill and fridge. The beautiful pool tops off this incredible outdoor entertaining space! 1600 sqft. Metal shop with covered parking and awning for a covered work area for livestock or equipment. It also features a 3 stall barn w/ tack room ready for you to bring your livestock with you. Lots of Pipe fencing lines the entry with electric gate and enclosed yard. The back of the property features a large stock tank behind the house and a nice smaller stock tank up in front of the property. The countryside views are vast and makes this property feel so private. You don't want to miss seeing this stunning property and all is has to offer, make it yours today!
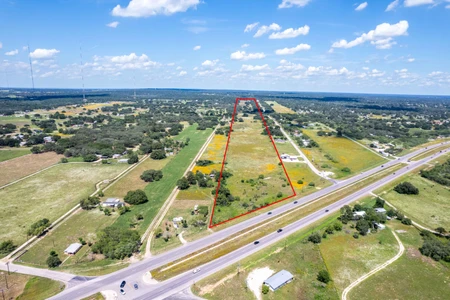

05/30/2023
$1,177,000
57 ac.
ACTIVE
Wilson County - 9658 U.S. Highway 181 North, San Antonio, TX
57 +/- acres located in a rapidly developing area with strong demand for residential housing! This property boasts approximately 465 feet of Hwy 181 N frontage. The highest and best use for this property is residential single-family development with 0.5 acre + lots. The land is 7,200 +/- ft in length, perfect for development. Water and electricity are available on site from Floresville utility providers. The property is zoned for residential use. This property is located in the Floresville Independent School District and only 10 +/- miles from Floresville!
Located only 15 minutes from the City of San Antonio, 7 miles from I-37, 2 miles from LP 1604 and having two lakes within 10 minutes, recreational opportunities are endless. With 22,951 VPD traffic counts, this property has great visibility and accessibility. The property is located in close proximity to major employment centers, including the Eagle Ford Shale oil and gas fields, Toyota's manufacturing plant, and the San Antonio Military Medical Center. This property is located in an area with strong population growth and a growing economy. Additionally, there are variety of shopping, dining, and entertainment options.
Don't miss out on your chance to own this incredible investment opportunity!
-57 +/- acres located in a rapidly developing area
-465 +/- feet on HWY 181 N frontage
-Property is 7,200 ft in length
-Water and electricity are available on site from Floresville utility providers.
-The property is zoned for residential use
-Floresville ISD
-22,951 VPD traffic counts
-The highest and best use for this property is residential single-family development with 0.5 acre + lots
-15 minutes from San Antonio
-10 miles from Floresville
-7 miles from I-37
-Under 2 miles from Loop 1604


1
2
3















