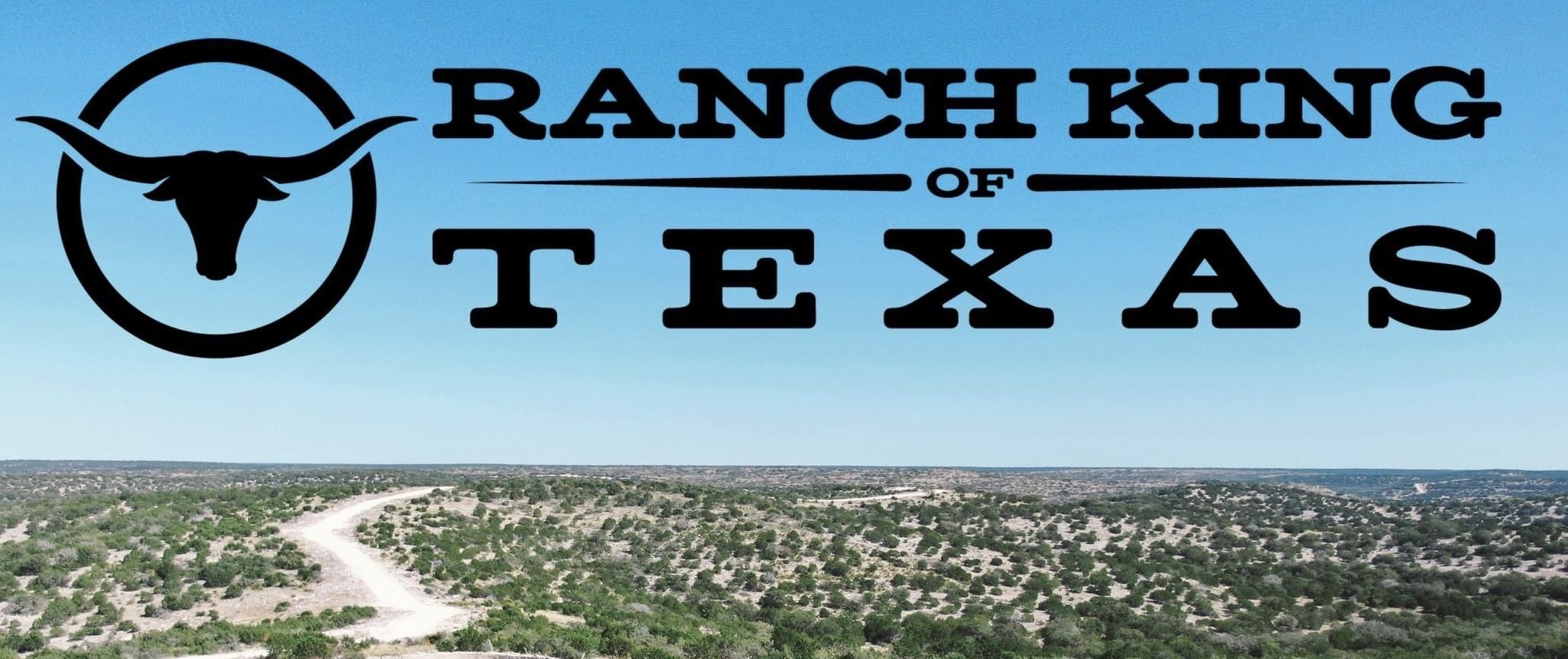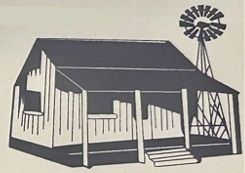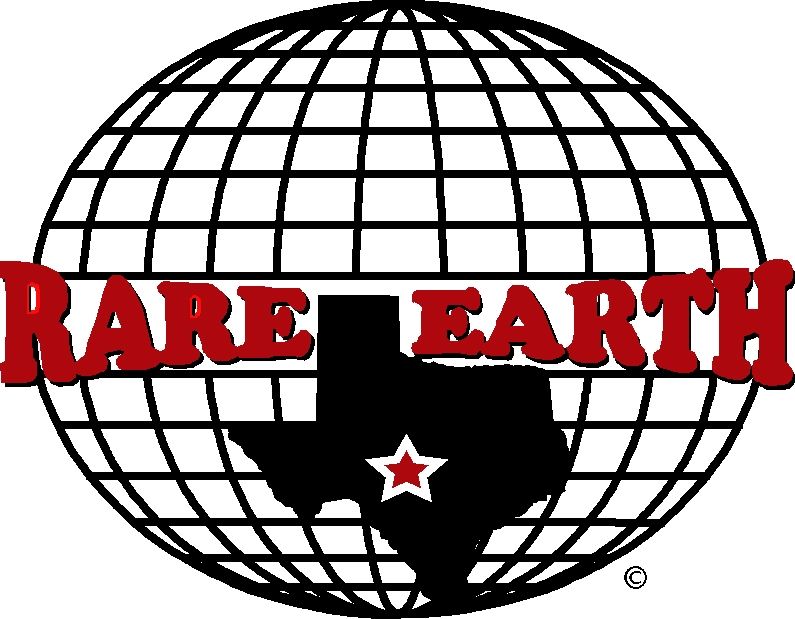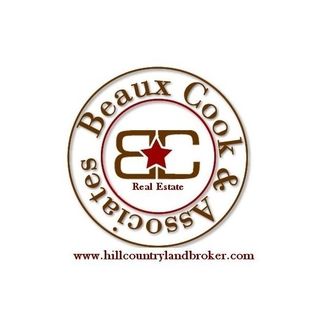Kerr County, Texas Land For Sale (224 results)
Want to post your listings on AcreValue? View Listing Plans
AcreValue offers multiple types of land for sale in Kerr County, so if you’re looking for a new ranch, farm, recreational property, hunting ground, developmental property, or land investment you’ve come to the right place. Regardless of what your needs or objectives are for your land, we have a large inventory of available parcels that are updated regularly. Therefore, it’s very likely that we have the perfect parcel that meets all the search criteria & specifications that you’ve been searching for. Additionally, because our land for sale listings are always being updated due to the frequency of land being sold or new land listings being put on the market, make sure that you are checking back with AcreValue regularly for updates. When you find the perfect land parcel and you are ready to take the next steps you can easily connect directly with the listing agent to help you facilitate your land purchase. Browse AcreValue's Texas land for sale page to find more potential opportunities in Texas that fit your needs. We wish you the best of luck in finding your next ranch, farm, recreational property, hunting ground, developmental property, or land investment.
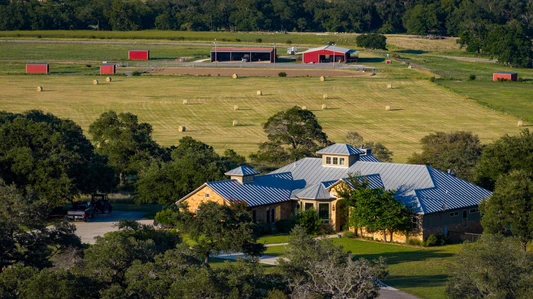

07/29/2025
No Price
96.7 ac.
ACTIVE
Kerr County - Comfort, TX
Nestled in the coveted heart of Comfort, Texas, the 96.7 acre Estate on Cypress Creek is a rare live water offering that combines raw Hill Country beauty with thoughtful improvements for luxurious living, turnkey ranching, and unforgettable recreation. With direct frontage on Cypress Creek, high-end improvements, and a mix of pastureland, water, and well-appointed equestrian facilities, this property offers the perfect setting for a wide range of end users.
Location:
Situated just minutes from historic downtown Comfort, this ag-exempt property enjoys peaceful seclusion with convenient proximity to the area's shops, dining, medical, and school options. Accessed via paved Cypress Creek Road with over 2,486 linear feet of frontage, The Estate on Cypress Creek benefits from sought-after convenience, being fully accessible by any vehicle.
Proximity to Towns / Cities:
Comfort, TX 7.6 miles
Kerrville, TX 12 miles
Boerne, TX 24 miles
Fredericksburg, TX 28 miles
The RIM in San Antonio, TX 39 miles
Landscape:
The gently rolling terrain includes 96 acres of lush pastureland, a network of six paddocks, and direct access to the live waters of Cypress Creek. The Estate on Cypress Creek boasts over 33.8 acres of Coastal fields, yielding roughly 80 round bales per year. With more than 100 feet of elevation change, the land offers sweeping views of the Texas Hill Country. Whether you're raising livestock, hunting, or simply enjoying nature, this property offers both function and beauty in equal measure.
Improvements:
At the heart of the ranch is a custom 3 bed, 3.5 bath, 4,000 sq. ft. residence (7,000 sq. ft. under roof) that blends rustic elegance with modern comfort. Built with high ceilings ranging from 10 to 20 feet, the home features 8 doors, exotic granite countertops, and rare cave stone exterior rockwork sourced from Austin, Texas. Slate and tile floors provide durability, timeless style, and easy maintenance.
Enjoy whole-house surround sound, all controlled via iPad or smartphoneperfect for entertaining or relaxing in different zones. A spacious 33 x 33 back porch and newly resealed outdoor living areas make hosting effortless. A new custom BBQ pit overlooking the property sets the stage for relaxing after a long day.
Other first-class features include:
Replaced glass front doors
1,000-gallon propane tank powering the stove and water heaters
Additional living room with full bar, large windows, and wine cellar
Ranch Infrastructure:
Horse Barn with Apartment: 90' x 70', constructed from 2" pipe
Equipment/Storage Barn: 75' x 60'
Two Water Wells
House Pasture + Two Primary Pastures + Lakeside Pasture
Water Features:
As its name suggests, the property boasts over 1,200 linear feet of both sides of Cypress Creek, lined with towering Cypress trees, Pecans, and other hardwoods. This stretch features 78 foot swimming holes, rapids, small waterfalls, and exceptional areas for kayaking.
The Estate on Cypress Creek also includes multiple surface tanks and two reliable water wells. The main 1.5 acre lake is supplementally fed, stocked, and comes with an engineered fishing dock ready to install. These water sources support year-round needs for livestock and wildlife, while enhancing the propertys beauty and recreational appeal.
Wildlife & Recreation:
The Estate on Cypress Creek is located in prime whitetail country and also hosts scattered Axis deer, turkey, dove, and more. The combination of diverse terrain and abundant water makes this an ideal property for hunting, outdoor recreation, or peaceful observation of native wildlife.
Summary:
Dont miss this rare opportunity to own a true Hill Country legacy. Whether you're seeking a turnkey ranch, luxurious family estate, or investment-grade recreational property, The Estate on Cypress Creek checks every box. Properties of this caliberwith live water, premium improvements, and an unbeatable locationare few and far between.
Call Texas LandMen today to schedule your private tour and experience one of the finest offerings in the region.
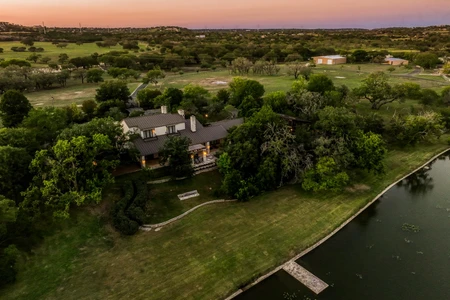

08/04/2025
$11,995,555
172 ac.
ACTIVE
Kerr County - Chimney Hill Ranch, Kerrville, TX
Situated on 172 acres in Kerr County just minutes from Kerrville, Chimney Hill Ranch is a rare opportunity to own a bit of paradise that includes both sides of emerald-green, year-round Turtle Creek. The ranch is an easy drive to the historic charm of Fredericksburg, Comfort and Boerne or the bright lights and world-famous fun of San Antonio.
Chimney Hill Ranchs grand entry, flanked by mature sage and mountain laurel, is on Turtle Creek Road. The ranch also fronts on Highway 16, where selective brush clearing created a natural privacy curtain. Paved roads throughout the ranch optimize accessibility in all seasons.
Water and Wildlife
The propertys focal point is full, private access to both sides of Turtle Creek for mile. The creek, which is fed by upstream springs, is about 125 feet wide and the depth ranges from 2 feet to 10 feet, making it perfect for swimming, floating and just splashing away long summer days. The creek features two rock piers, a bulkhead and sturdy, metal canoe racks.
In addition, the ranch boasts a 3-acre lake with a fountain as well as two water wells outfitted and a 6,000-gallon storage system that supplies the homes and other buildings. The ranch also enjoys pumping rights from Turtle Creek. A 15 HP/three-phase submersible pump provides water for the pond, water sources throughout the acreage and estate ground irrigation.
Abundant water means abundant wildlife. The ranchs front section, encompassing about 75 percent of the land, is completely high-fenced, while the remainder is low-fenced. The high-fenced portion functions as an exotic wildlife production ranch focusing on Axis deer, Fallow deer, blackbuck antelope, scimitar-horned oryx and Grants zebras.
Native wildlife is also at home on the ranch. A small herd of white-tailed deer roams the property. During their annual migration, hundreds of ducks of all species land on the creek. A resident flock of Canadian geese raise their young each year on the banks of the creek. Anglers can test their skills in both the creek and the lake.
The rear portion of the ranch, which is low fenced, lies across the creek and includes a tall, timbered hill that is a perfect, privacy-ensuring backdrop for the headquarters compound. Cedar, elms and a variety of oaks anchor the hillside. A maze of trails suitable for hiking and exploring by ATV crisscross the hill from the bottom to the top.
Living
While Turtle Creek is the focal point of the landscape, the two-story, four-bedroom, four-bathroom custom home with a three-car garage is the heart of the property. The 7,628 square-foot home constructed from native limestone and stucco is perfectly suited to the Hill Country landscape and sited to showcase views of the emerald-hued creek throughout.
The showstopping house combines the solidity of native limestone construction and the warmth of centuries-old longleaf pine floors reclaimed from historic buildings in San Antonio and the airiness of towering ceilings. Its floor plan is designed for flow and entertaining. The architect chose quality over quantity and all the rooms are expansive. It serves as a livable testament to rustic elegance and superlative quality.
No detail escaped attention, elevating the lifestyle inside and outside the home. Rooms blend one to the other under stone arches. Four interior fireplaces lend their towering presence to the home.
An artisanal woodworker lived on-site for several years and hand-crafted the towering windows and the impeccable woodwork found throughout the estate including the one-of-a-kind cypress millwork in the formal dining room and wet bar. The butlers pantry with warming drawers, prep space, Sonic ice machine and dishware storage is adjacent to the formal dining room but is tucked behind a movable section of the carved wall paneling so it is completely hidden.
In the kitchen, countertops are three-inch poured concrete. The appliances are all Viking or Sub-Zero. It offers plenty of room for multiple cooks or a gathering of hungry guests. The opulent wet bar features a stunning custom bar and is configured so it can be completely private or open so guests can take part in what is going on in the kitchen and the adjoining great room. Two half-baths on the lower level add to the ease of entertaining.
Family and friends can enjoy the upstairs living room and then venture outside onto the 2,000 square-foot Saltillo-tiled terrace with an outdoor fireplace. A tranquility porch, complete with a burbling French fountain and a beautifully landscaped courtyard, is a peaceful escape that can be accessed from the front of the house or the formal dining room. For those who love to unwind around a fire, the home boasts a rocked fire pit that anchors another outdoor gathering area on the west end of the house.
The towering ceilings feature extravagant details. Architectural lighting, including unique antler chandeliers, cast a warm glow. And massive imported doors bring a touch of the Old World to the New World. A sampling of a few other special touches includes hand-crafted mahogany railings, electric sunshade awnings on the upstairs bedrooms, downstairs office and bar, and decks constructed from IPE wood, the hardest of all Brazilian hardwoods.
Downstairs is home to two master suites, while the two guest suites are upstairs. The main master suite, which includes a vast sitting area and fireplace, is a luxurious private retreat. The sprawling hideaway includes a spa-like bath with a statement-making, imported stainless steel tub along with his-and-her sinks, an expansive, walk-in shower outfitted with a rainhead showerhead and massive his-and-her closets.
The main compound is designed with outdoor entertainment in mind. Family and friends will enjoy the 1,396 square-foot, open-design pool house accentuated with fir beams and the window-encased, heated indoor lap pool. Right outside, a hot tub sits on the sprawling pool house deck that overlooks Turtle Creek.
There is also a 1,196 square-foot, two bedroom/two bath modular guest home with a kitchen and living room that could serve as employee housing. Its metal roof was installed in July 2025. The secret garden, a series of wooden raised beds enclosed by a tall wooden fence, sits just outside the guest house. A majestic oak draped in mature grape vines stands sentry at the gardens entrance.
Lifestyle
The ranchs operational headquarters is divided into four main facilities. The guest stables, designed to provide short-term accommodations for horses that are not part of the resident herd, are first. This facility includes a restroom, a laundry, a multi-use room that has been used as a pub, a guest room and storage, and several additional storage rooms.
Next are the ranch offices, which measure 40 x 20 and include a full bathroom. The ranch offices adjoin a 60 x 40 covered parking area that connects to a 40 x 40 insulated, climate-controlled workshop.
The focal point of the operational headquarters is an 11-stall horse barn with a tack room and a wash rack with both hot and cold water. The turnouts and lanes boast three-rail pipe fencing.
A 170 x 50 equipment barn featuring two box doors and a concrete floor complete the operational headquarters. A 70 x 22 climate-controlled, completely outfitted bus stall with blown-in insulation is connected to the south side of the equipment barn. A 101 x 25, covered, virgin-ground port designed to store bulldozers and other heavy equipment is connected to the equipment barn on the north side.
There are also two greenhouses on the property.
All exterior furnishings and some interior furnishings from the main house are conveyed as is some ranch equipment. All furnishings and dcor in the guest house are conveyed. Property taxes are calculated using exotic wildlife production ag valuation.
Chimney Hill Ranch is a chance to own an easily accessible, but totally private, live-water paradise, where the beauty of nature and exceptional architecture beckons you to come playand to come stay.
To experience all that Chimney Hill Ranch offers, contact Howard W. Hood, Broker, at (830) 739-3815. The ranch is listed for $11,995,000.
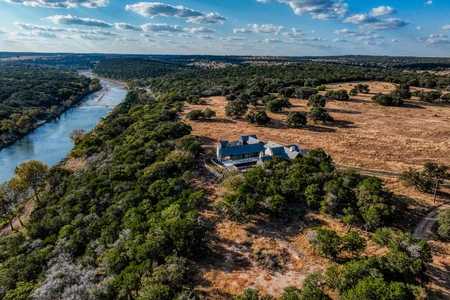

12/10/2025
$9,995,000
108 ac.
ACTIVE
Kerr County - Hunt, TX
Encompassing 108 acres in Kerr County just 25 minutes from Kerrville, Panther Creek Ranch is a beautifully unique live water property. The stunning ranch, located off Texas Highway 39, offers 1,187 feet of completely private access to both sides of the beloved Guadalupe River paired with a high, flat-topped ridge that keeps the custom-designed home and outbuildings out of harms way when the river floods
.
The land rises to the ridgetop and gently slopes to the park-like river bottom, which is accessible by vehicle to the riverbank. It is convenient and easy to transport all the people and all the makings for a perfect riverside party to and from the river.
The front portion of the ranch has been strategically cleared leaving scattered heritage oaks. The vegetation becomes a denser native landscape with a mix of trees, brush and cactus toward the back of the property, creating habitat for the resident white-tailed deer, axis deer and other exotics. Two deer feeders and a deer blind will convey with the property.
While the Guadalupe River is the natural focal point, the four-bedroom/four-bathroom custom-built, resort-style home is the ultimate gathering space. Encompassing a total of 9,106 square feet that includes all air-conditioned living, covered outdoor and patio space, the unique U-shaped home, built three years ago, epitomizes modern Hill Country style.
The home, which is situated around a magnificent courtyard anchored by an oversized Infinity pool, is sited to take full advantage of the endless ridgetop view that stretches to the river valley and beyond. With entertaining in mind, the architect drew inspiration from the regions historic dogtrot cabins to create a three-part home connected by covered porches. The master suite with a fireplace and the three-bedroom/two-bath (one en suite and one Jack-and-Jill) guest suite sit on either side of the main living space that includes the kitchen and family room.
Oversized floor-to-ceiling windows in combination with glass sliding doors allow the indoors and outdoors to blend seamlessly. The home is infused with natural light, and every room showcases views that are natures masterpieces. Soaring ceilings add to the open, airy feeling. Residential window tint and custom window coverings ensure privacy and energy efficiency. The juxtaposition of white limestone, warm wood, polished concrete, tile and subdued granite result in a tapestry of textures.
No details are left to chance. The kitchen, with a complete complement of top-of-the-line appliances, will satisfy the most discerning chef. Wine lovers will enjoy the separate 200-bottle temperature-controlled wine fridge. The floor-to-ceiling, double-sided limestone fireplace in the family room beckons people to gather in anticipation of the meals being prepared in the nearby kitchen. Design elements such as statement light fixtures, hammered stone sinks and carefully chosen pops of designer paint provide interest without overwhelming the harmony of the whole.
A trip to the country means time spent soaking up the peace and quiet of the outdoors. After a day of splashing in the river or exploring the ranch, guests can end the day enjoying the covered patio with its fully outfitted outdoor kitchen or gather around the firepit. Of course, a splash in the lighted infinity pool is always an appropriate option. A nearby outdoor bath ensures that people can rinse the remains of the days play away before returning to the privacy of their suites or entering the main living space.
A detached single-double garage, currently used for storage, with a covered pull-through carport sits nearby. Built in the style of the home, a temperature-controlled mechanical building holding the pool equipment and a top-of-the-line water treatment system and holding tank is easily accessible.
One water well, with a backup generator, supplies the home and the outbuildings. Another generator guarantees electricity for the home. For those who want to work from home or just be connected, the home is serviced by fiber optic cable.
A newly constructed metal barn, measuring approximately 25 x 60, sits near the ranch's entrance. It features four sets of sliding doors, electricity, a concrete floor and an insulated room that holds the well and water well pressure tank.
Thanks to a series of ranch roads, ranging from concrete and hardpan caliche to black chip asphalt around the main compound, Panther Creek Ranch is completely accessible.
Panther Creek Ranch is a Hill Country rarity. Direct river access without living on the riverbank. Stunning views. Unsurpassed privacy with easy access to both Ingram and Kerrville. A variety of wildlife and abundant beauty. And resort-style living that is a dream for a weekend or a lifetime.
To experience Panther Creek Ranch for yourself, contact Howard W. Hood, Broker, at (830) 739-3815. Listed for $10,995,000.
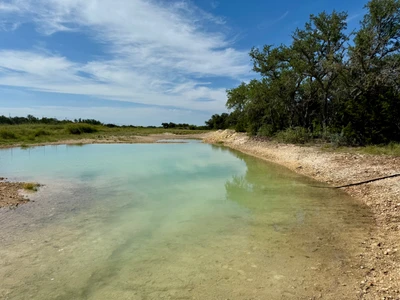

07/31/2024
$569,950
44.52 ac.
ACTIVE
Kerr County - Mountain Home, TX
Location: Located in the Divide Country in the heart of the Texas Hill Country, in N/E Real County, with 3,300 ft of paved road frontage along HWY 83, just 35 minutes from Kerrville, 30 minutes from Junction, 25 minutes from Leakey, and 1.5 hours from San Antonio, TX. Very close to the historic Y.O. Ranch and Garven Store. Access is provided by a private entry and private road from HWY 83.
Land: The 83 Ranch offers 44.52 acres of gentle hill country, with paved road frontage and easy access along a private, well-maintained road. Relatively smooth for the area, the ranch features lush native grass, deep soil, and many large Live Oak mottes. Shin Oak is abundant on the ranch, providing additional nutrition for the native and exotic game species. The ranch is perimeter fenced with nearly 8,000 linear feet of newly constructed high fence. Recently completed In the southern portion of the ranch, a 330’ deep Edwards Aquifer well, capable of producing 20+ GPM provides ample water for animals, the cabin, and the completed pond. Electricity is metered and connected. Ranch trails along the perimeter and interior of the property make all areas accessible in a 2wd vehicle. Neighbors ranch in size from 75 acres to 145 acres, with much larger ranches located to the South and East.
Improvements: A new 14 x 28 beautiful custom cedar cabin built by Spring Branch Trading Post has recently been placed on the property. This cozy cabin has a separate bedroom and a main living room with bathroom, shower, and small kitchen. It is completely finished out with beautiful custom wood interior and exterior, ac/heat unit, and water heater.
Wildlife: Axis, Blackbuck, and Whitetail are currently found roaming on The 83 Ranch, and the flora would support a larger heard of native and exotic species. Dove and Turkey have also been seen on the ranch.
Taxes: $50 – 2025 Wildlife Exemption in place
Offered at $569,950
Comments: The 83 Ranch offers 44.52 acres of lush, gentle land, in the heart of the Texas Hill Country. This area is greatly desired and in close proximity to the historic Y.O. Ranch and Garven Store. Convenient access is provided by HWY 83 and HWY 41, just a quick trip from I-10, Kerrville, Junction, San Antonio, and other major cites. Large Oak mottes and shin oak line the landscape, providing ample cover for native and exotic game animals. Outfitted with new perimeter high fencing, Edwards aquifer well, and electricity connect on-site.
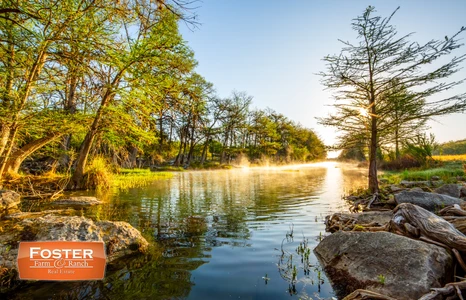

03/03/2025
$15,000,000
345 ac.
ACTIVE
Kerr County - Kerrville, TX
Introducing 4 Peaks River Ranch a stunning 345-acre live water estate perfectly situated just across from the quaint town of Ingram in Kerr County. Nestled in the heart of the Texas Hill Country, this expansive property offers an unrivaled opportunity to own an untouched river retreat with boundless potential.
Fronting the scenic Bear Creek Road with two separate entrances, 4 Peaks River Ranch captivates with nearly a combined two miles of pristine Guadalupe River frontage. Towering cypress trees line the river, which alternates between tranquil flowing deeper pockets to wide pools. This ever-changing river setting is ideal for kayaking, canoeing, swimming, and fishing. Two serene ponds further enrich the habitat by providing essential drinking water for wildlife.
Beyond the rivers edge, vast pastures give way to gently rolling hills draped in native grasses. Dramatic peaks offer 30-mile panoramic views, creating a backdrop that is as majestic as it is inviting. Abundant native wildlife including Whitetail deer, Axis deer, turkeys, a variety of birds, and seasonal waterfowl thrive within this preserved ecosystem, enhanced by low fencing and a wildlife exemption.
Accessible via a paved county road, this property features a mix of versatile topography, from expansive flat grounds perfect for development, to rugged scenic hills that speak to the spirit of the Hill Country. Whether you envision a private retreat, a recreational haven, or a promising investment, 4 Peaks River Ranch is a secluded outdoor paradise offering endless possibilities.
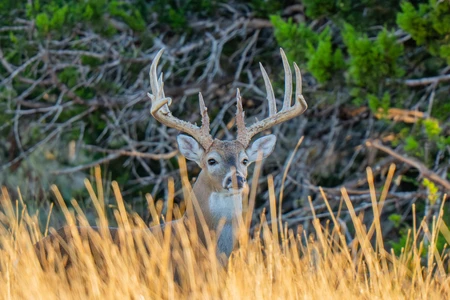

09/04/2025
No Price
196 ac.
ACTIVE
Kerr County - Mountain Home, TX
Nestled in the heart of Mountain Home, Texas, Walker Ranch spans 196 high-fenced acres and offers a turnkey hunting and recreational escape in Kerr County. Designed with sportsmen in mind, the ranch features two comfortable cabins with room for 89 guests, exceptional Whitetail genetics, a variety of exotics, reliable water sources, and a scenic landscape. Whether youre seeking a private retreat, a hunting getaway, or a place to entertain clients, Walker Ranch is ready to enjoy from day one.
Location
Walker Ranch benefits from both convenience and seclusion. Accessed off of Kemp Road, a well-maintained private road, the ranch is just 8 miles from I-10. From the gate, its only 22 miles to Kerrville or Harper, less than an hour to Boerne, and about 87 miles to San Antonio. This prime placement provides quick access to amenities while still maintaining the privacy and exclusivity expected of a Hill Country ranch.
Land & Terrain
The ranch showcases a diverse and attractive landscape. Rolling topography, oak mottes, cleared cedar areas, and weathered creek beds create a dynamic setting for wildlife and recreation. Extensive cedar management has allowed native grasses to flourish, with knee-high stands covering portions of the property. Several seasonal draws cross the ranch, offering opportunities to further expand water resources and habitat diversity. Well-maintained roads make the land easily navigable throughout.
Improvements
Turnkey lodging is a highlight of Walker Ranch.
The main cabin (854 sq. ft.) includes two bedrooms, two bathrooms, high ceilings, a full kitchen, and rustic cedar finishes that provide a mountain-lodge feel.
The guest cabin (500 sq. ft. across two levels) offers one bedroom, one bathroom, and an upstairs loft, perfect for kids or additional guests.
Additional improvements include:
A three-stall pole barn for equipment storage
A shipping container with a designated deer-cleaning station
A soft-release pen for acclimating new game or exotics
Wildlife
The ranch is a proven hunting property, home to both improved Whitetail genetics and free-ranging exotics. Trophy Whitetails ranging from 160 to 190+ are accompanied by species such as axis, sika, and blackbuck. The ranch comes fully outfitted with:
4 deer blinds
5 corn feeders
6 protein feeders
2 cottonseed feeders
This infrastructure ensures year-round wildlife management and exceptional hunting opportunities.
Water
Reliable water is provided by two submersible wells that draw from the Edwards-Trinity Aquifer (approximately 300400 feet deep). A half-acre, bentonite-lined pond reaching 67 feet in depth serves as both a wildlife water source and a spot for casual fishing. Seasonal creeks and draws further enhance the propertys water profile and provide options for additional improvements.
Summary
With its strong wildlife program, quality improvements, reliable water, and convenient location, Walker Ranch is a complete Hill Country package. Ready for immediate enjoyment, it offers everything a landowner could wanttrophy hunting, comfortable lodging, and a scenic retreatall within easy reach of the Hill Countrys most desirable towns.


02/06/2025
No Price
100 ac.
ACTIVE
Kerr County - Center Point, TX
Introducing Elm Creek Ranch: A Hidden Hill Country Gem
Welcome to Elm Creek Ranch, a stunning 100-acre property in Center Point, Texas, offering a unique blend of live water, rolling terrain, and prime hunting opportunities in the heart of the Hill Country. With over 2,000 feet of Elm Creek frontage on both sides, the ranch boasts live water running right through its centera rare feature that makes this property a true Texas treasure. The old concrete dam on Elm Creek creates a picturesque watering hole, inviting moments of serene beauty and providing a reliable water source for the abundant wildlife that calls this land home.
Location & Access:
Elm Creek Ranch offers the tranquility of a secluded escape while remaining close to modern conveniences. Located just outside Center Point off of a county maintained road, the property offers easy access to the Guadalupe River Valleys scenic attractions and is only a short drive from nearby towns. With water well and electricity already in place, Elm Creek Ranch is ready for immediate use, whether for a private getaway, a hunting retreat, or a future home site.
Landscape & Topography:
This ranch features beautiful rolling topography that provides stunning easterly views of the Guadalupe River Valley. The land is rich with healthy hardwoods, including stately oaks, that frame the property with natural beauty. The open pastures and lush grasses stretch across the landscape, offering diverse ecosystems and habitats for wildlife. Having been maintained with almost no cedar on the property the ranch has numerous vantage points that create an ideal setting for a future homesite with a backdrop of breathtaking Hill Country views.
Wildlife & Recreation:
Elm Creek Ranch is a paradise for hunting enthusiasts, with a thriving local herd of impressive Axis deer, along with whitetail, turkey, and other native species. The combination of rich vegetation, live water, and ample cover from hardwoods and brush make this property ideal for a diverse range of wildlife. The low fencing allows for free movement across the land, while the creek provides a vital water source that sustains both game and native flora.
Improvements & Utilities:
With a large shop, carport, and existing utilities, Elm Creek Ranch is well-equipped for immediate enjoyment. Whether youre seeking a hunting retreat, an investment opportunity, or a future family homestead, this property blends modern amenities with the rustic charm of the Texas Hill Country.
Elm Creek Ranch is a rare find in Center Point, offering a legacy of natural beauty and endless possibilities for generations to come.
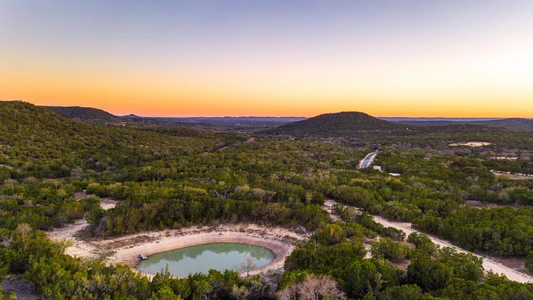

03/09/2023
No Price
43 ac.
ACTIVE
Kerr County - Center Point, TX
Located between Center Point and Bandera, TX, and only 1 hour from San Antonio, Sunset Peak Ranch offers quintessential Hill Country sunset views for miles. With over 280 feet of elevation change and several premier building sites, Sunset Peak Ranch encompasses everything desirable in a Texas Hill Country property.
This scenic ranch offers unparalleled views of the Medina River valley, featuring breathtaking sunrises and sunsets. The ranch's good flat shelves provide perfect locations for your build site, offering several options for home orientation and direction.
The ranch is equipped with a 600-foot deep, 30 gallon-per-minute water well, as well as underground electric lines to the premier homesite. In addition to the well and electric, there is a half-acre clay-lined pond perfect for fishing, duck or dove hunting, and family recreation. An additional tank site on the property is ready to be cleaned out and lined for a separate pond, further enhancing the ranch's appeal.
Sunset Peak Ranch is more than just a picturesque property; it's a functional and versatile retreat. The combination of stunning landscapes, excellent water resources, and well-thought-out infrastructure makes it ideal for various pursuits, from building a dream home to enjoying outdoor recreational activities.
Come make Sunset Peak Ranch yours and experience the tranquility and beauty of the Texas Hill Country. Call TexasLandMen today to see this incredible property and take the first step toward owning your piece of paradise.
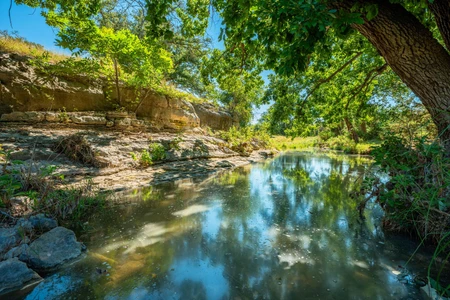

08/20/2025
No Price
134.31 ac.
ACTIVE
Kerr County - Kerrville, TX
Nestled in the heart of the Texas Hill Country, the 134.31 acre Burr Oak Creek Ranch is a rare offering that combines year-round live water, dramatic bluffs, and abundant free-range wildlife in one of the most desirable areas of the state. With 3,400 feet of live-water frontage on Burr Oak Creek, an additional spring-fed ravine spanning 2,100 feet, and striking elevation changes up to 120 feet, the ranch is a showcase of Hill Country beauty.
Location
Burr Oak Creek Ranch enjoys a prime position between Fredericksburg and Kerrville, two of the regions most vibrant Hill Country communities. The ranch provides a balance of privacy and accessibility while being just minutes from world-class amenities, dining, and entertainment.
Proximity to Towns / Cities:
Fredericksburg, TX 16 miles
Kerrville, TX 14 miles
San Antonio, TX 60 miles
Austin, TX 90 miles
The location also places the ranch within close reach of the renowned 290 Wine Corridor, boutique shopping, and the cultural experiences that make Gillespie and Kerr counties some of the most sought-after in Texas.
Landscape
Burr Oak Creek Ranch is defined by its scenic terrain and diverse hardwood cover. Towering pecan trees, live oaks, post oaks, and cedar elms dominate the landscape, with minimal cedar presence throughout the property. The ranchs 120 feet of elevation change creates dramatic bluff vistas overlooking Burr Oak Creek, while fertile bottomland and hardwood groves provide shade, character, and excellent habitat for wildlife. This combination of topography and tree cover delivers both functionality and aesthetic appeal, offering prime building sites and endless recreational exploration.
Water Features
The crown jewel of Burr Oak Creek Ranch is its live-water resources, which are increasingly rare in the Hill Country. The property includes:
3,400 feet of live-water Burr Oak Creek frontage
2,100 feet of spring-fed ravine with multiple year-round springs
Opportunities for future pond and lake development
The flowing surface water not only enhances the natural beauty of the ranch but also adds recreational and investment value. Whether fishing, swimming, or simply enjoying the serenity of a shaded creekside, the water features make Burr Oak Creek Ranch an elite recreational destination.
Improvements
Burr Oak Creek Ranch is ready for immediate enjoyment and future development. With paved road frontage and on-site electricity, the property is primed for a new owners vision. Sensible restrictions are in place to help preserve the integrity and quality of the property, ensuring that future improvements align with the natural beauty and long-term value of the ranch. Whether you envision a primary homestead, a luxury retreat, or a recreational getaway, the ranch provides the essential infrastructure for a seamless transition into Texas ranch ownership.
Wildlife
The ranch is home to a thriving population of native and exotic wildlife, creating year-round opportunities for hunting, photography, and wildlife observation. Species on the property include:
Whitetail deer
Turkey
Hogs
Axis deer
Sika deer
Red stag
Blackbuck
Aoudad
The diversity and abundance of free-range exotics, paired with native game, make Burr Oak Creek Ranch one of the most unique and wildlife-rich properties in the region. The ranch carries an agricultural exemption.
Summary
Burr Oak Creek Ranch represents a rare chance to acquire a legacy-quality Hill Country property with year-round live water, diverse terrain, and rich wildlife populations all within minutes of Fredericksburg and Kerrville. The unique combination of Burr Oak Creek frontage, spring-fed water sources, dramatic bluffs, free-ranging exotics, and sensible restrictions sets this property apart as both an exceptional recreational retreat and a long-term investment.
Contact Texas Landmen for more information on this rare offering opportunities like Burr Oak Creek Ranch do not come around often.
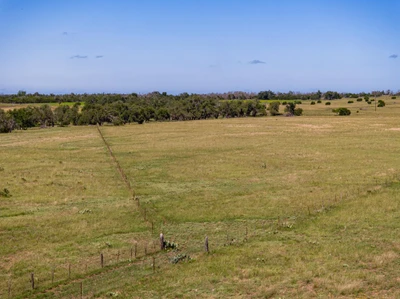

06/18/2025
No Price
160 ac.
ACTIVE
Kerr County - Harper, TX
A true example of a Hill Country homestead, the 160 acre FM Ranch is located just a short drive southwest of Harper, Texas and a scenic drive to Fredericksburg and Kerrville. The gently rolling topography is blanketed with a mixture of hardwoods, including Live Oak, Post Oak, and Spanish Oak. This grass covered terrain offers endless opportunities for wildlife enthusiasts and agriculturalists alike. Additionally, a 24 acre field provides endless opportunities to be utilized for wildlife food plots, hay pasture or grazing. Two wet weather draws cross the property in a west to east fashion providing seasonal surface water. The homestead consists of a 1,460+/- sqft two story home offering 3 bedrooms and 1 bath with plenty of living area and porches to sit and view the outdoors. A few steps away is the rock guest quarters consisting of two rooms, 1 bathroom, cellar, and garage. Other improvements include a rock meat processing building with cellar, rock equipment barn, livestock barns, cattle pens, and chicken coop. The ranch is serviced by 1 water well, water storage tank and numerous water troughs. Wildlife species include White-tailed Deer, feral hogs, dove, Rio Grande Turkey, and occasional exotics.
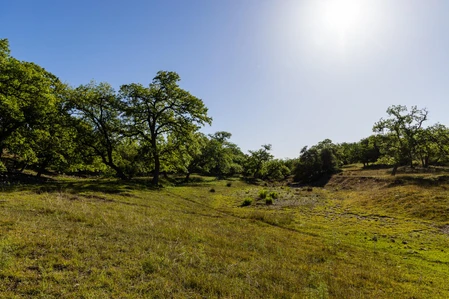

09/25/2024
$524,000
23.29 ac.
ACTIVE
Kerr County - Kerrville, TX
This amazing property is located along Highway 16 between Kerrville and Fredericksburg. Only 3 miles down Pressler-Henke road this ideal location is only 10 minutes to either Kerrville or Fredericksburg. Kerrville is know for its beautiful hills, scenic rivers, summer camps, and easily accessible amenities. While Fredericksburg is know as the Napa valley of Texas, with its countless wineries, restaurants, and booming tourism. Making for amazing places to have only minutes down the road. The Property consists of very large hardwood trees, very little Cedar and amazing 20 mile views. The property has electricity on site and water is available via drilling a well. Ground water is readily available in this area. This property is ideal for a residence, second home, recreational, or investment. Hunting is allowed and wildlife includes whitetail, axis, turkey, hogs, fallow, red stag, and various others. Ag exemption is in place for extremely low yearly taxes. Owner financing is available.

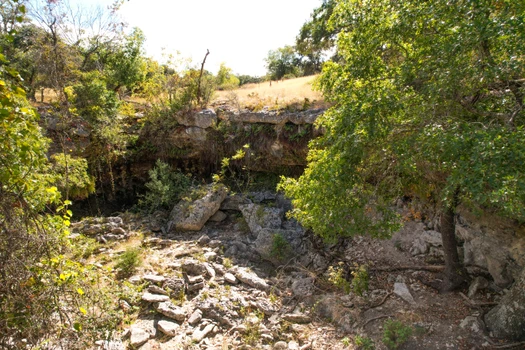
11/20/2025
$1,612,250
64.49 ac.
ACTIVE
Kerr County - walnut creek ranch, Kerrville, TX
64.49 Acres – Walnut Creek Ranch $1,612,250
Prime Hill Country Land Between Kerrville & Fredericksburg
Seller Financing Available – $80,000 Down
Discover an exceptional 64.49-acre tract located in the highly desirable Walnut Creek Ranch, situated along Highway 16 between Kerrville and Fredericksburg. With access just 3 miles down Pressler-Henke Road, this premier location places you only 10 minutes from both Kerrville and Fredericksburg.
The land features massive hardwoods, minimal cedar, live water, and sweeping 20-mile Hill Country views. Whether you’re looking for a primary residence, second home, recreational getaway, or investment property, this tract offers unmatched versatility and long-term value.
Property Highlights:
• 64.49 acres in a prime Hill Country corridor
• Seller financing available — $80,000 down
• Large hardwood trees & minimal cedar
• Live water with a scenic natural landscape
• 20-mile panoramic views
• Electricity to all tracts
• Water accessible by drilling a private well
• Suitable for residential, second home, recreational, or investment use
• Hunting permitted
• Wildlife includes whitetail, axis, turkey, hogs, fallow, red stag, and more
• Minutes from Kerrville, Fredericksburg, wineries, dining, and outdoor recreation
Contact:
Frank Trevino – Sales Agent
?? 830-955-2227
Ranch King of Texas LLC
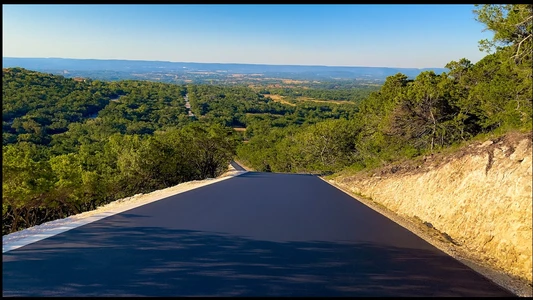

12/20/2024
No Price
100 ac.
ACTIVE
Kerr County - Kerrville, TX
Several New Year Purchase Options. Get Immediate details in Zoom Meeting. Call or text for an appointment time.
Tucked away in the exclusive Camp Verde–Kerrville area lies one of the most beautifully manicured, truly one-of-a-kind ranches in the Texas Hill Country. As you travel through the groomed forest toward the future home site, the journey itself becomes part of the experience—quiet, unhurried, and almost magical. With each turn, breathtaking views unfold, and a deep sense of awe naturally settles in.
This is a place where privacy is absolute and security is inherent, allowing your family to live freely and peacefully, surrounded by nature rather than neighbors. The land offers space, distance, and calm—creating a sanctuary where children, grandchildren, and guests can gather, explore, and feel completely at ease.
This ranch is more than land; it’s a legacy. A rare opportunity to create a family retreat that will be cherished and returned to for generations. It must be experienced in person to be fully understood—photos simply cannot capture the beauty, serenity, and presence of this remarkable place
With its magnificent beauty and the many investment options this property provides, a safe Cash Investment, Your Risks are covered, Inflation is Hedged, and your frustrations of looking and looking are over.
A Smart Investor will quickly recognize this One-of-a-Kind Ranch opportunity and when it is sold it cannot be duplicated
1. GREAT VALUE, Special Pricing
2. A PLACE TO PARK YOUR CASH, A great way to Hedge Inflation by,
3. SELL AFTER APPRECIATION, For a Profit and only pay Long Term Capital Gains Taxes or,
4. SELL INTO A 1031 EXCHANGE and Defer Capital Gains Taxes, or if you do not sell your Ranch, it has been Reserved & Hedged against Inflation.
5. RESERVING it (While Hedging & Covering your Risk) yet still available to be your DREAM RANCH
HERE IS A RECAP WHY THIS RANCH IS UNIQUE AND CAN NOT BE DUPLICATED AND WILL BE PURCHASED BY A SMART INVESTOR.
* PRIME LOCATION: CAMP VERDE-KERRVILLE AREA
* ONE OF THE MOST DYNAMIC HOME-BUILDING SITES IN THE TEXAS HILL COUNTRY
* THIS RANCH HAS $575,000 INVESTED IN BUILDING ROADS, LAKE, GROOMING AND OTHER FEATURES
* WILDLIFE TAX EXEMPTION NOW ON PROPERTY
* AND YOU CAN BEGIN ENJOYING YOUR RANCH DAY ONE
* CONTACT US TODAY TO BOOK YOUR TIME TO SEE THIS ONE OF A KIND RANCH
THE ABOVE INFORMATION IS IN NO WAY PROVIDING ACCOUNTING, LEGAL, OR FINANCIAL INVESTMENT ADVICE. IT IS ONLY FOR THE PURPOSE OF PROVIDING INFORMATION ON POSSIBLE OPTIONS THAT SHOULD BE REVIEWED AND APPROVED BY YOUR ACCOUNTING FIRM, YOUR LAW FIRM AND FINANCIAL INVESTMENT ADVISOR.
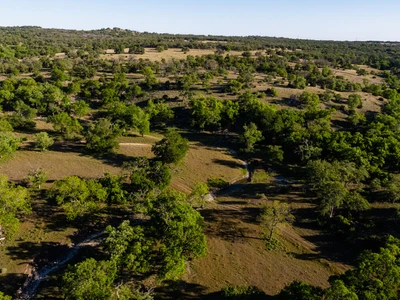

01/25/2026
$666,770
28.99 ac.
ACTIVE
Kerr County - Tract 3 Walnut Creek Ranch, Kerrville, TX
Have you ever dreamed about owning a beautiful piece of property near the heart of the Hill Country? Walnut Creek Ranch is your answer! This ranch is located along Highway 16 between Kerrville and Fredericksburg, only 3 miles down Pressler-Henke road. The Property consists of very large hardwood and ceder trees with amazing views and paved roads. All tracts have electric, and water is accessible by drilling your own well. This property is ideal for a residence, second home, recreational, or investment. Hunting is allowed and wildlife includes whitetail, axis, turkey, hogs, fallow, red stag, and various others. If you would like to own a piece of the Walnut Creek Ranch, please contact Charles Naumann at 210-807-0418. Owner financing is available with a little as 5% down and up to a 30-year fixed rate note. The best of all, there is no credit check. There are no prepayment penalties for allowing you to pay off your balance early without any extra fees. There is no closing cost to you by reducing your upfront expenses. Now you have a chance to own a piece of property of your own with no headache. Special Veteran and active military personnel financing is available as well.
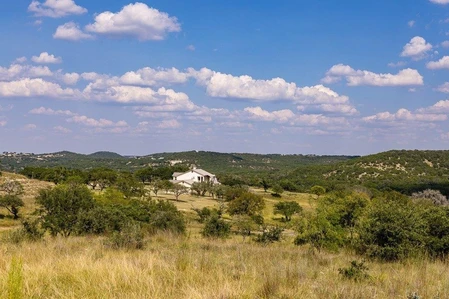

09/08/2025
$3,850,000
151.32 ac.
ACTIVE
Kerr County - 945 Elm Pass Rd, Center Point, TX
151± Acres • Kerr County, TX
• 4,152 sq. ft. custom home • Furnishings convey (Built in 2007)
• 1,120± sq. ft. furnished guest house- Furnishings convey (2010)
• Underground electricity • Private well + 7,000-gal rain catchment
• Barn with hay storage & working pens
• 151± acres with native grasses & hardwoods
• Elevations from 1,840’–1,680’ with distant Hill Country views
• High-fenced perimeter (small section open for native game) See attached documents regarding Tax benefits of raising Exotic Wildlife
• Excellent potential for exotics
Prime Hill Country location — just 45 minutes to San Antonio and 15 miles to Kerrville.
________________________________________
Nestled across 151 acres of prime land in Kerr County, this breathtaking ranch offers a rare blend of distant views, native grasses, and quality improvements. Located in the heart of the Texas Hill Country, just south of the quaint town of Center Point. The property is only 45 minutes from San Antonio and 15 miles from Kerrville.
The crown jewel of the ranch is the stunning 4,152 sq. ft. custom-built home, beautifully appointed and being offered with the elegant furnishings. Family and friends are comfortably accommodated in a separate 1,120± sq. ft. guest house, built in 2010, and all furnishings convey with the sale.
Utilities and infrastructure are thoughtfully designed: Electricity is entirely underground. A private well with a 1,000-gallon concrete storage tank provides water to the main house, guest house, and barn. A 7,000-gallon catchment system saving the water from the gutter system is in place. A good set of working pens is located near the barn, which includes ample hay storage.
The property is perimeter-fenced with high-quality game fencing, except for a small portion left open to allow native wildlife to roam. Cross fencing is nearly new, and the terrain is well-suited for raising exotics with only a small section of additional high fencing. Previously the owners have raised cattle and horses. Now, a Wildlife Valuation is in place. NO FLOOD ZONE. Elevations range from 1,840' at the back of the ranch to 1740’ at the home site. The lowest point is 1,680' at the front. pr This variety in elevation provides spectacular views.
The land is almost free of cedar, with scattered hardwood trees and little underbrush. Ranch roads are well-maintained and regularly mowed for easy access throughout the property.
If you are looking for well-groomed land, quality improvements, and miles and miles of VIEWS , make an appointment to tour Walton Ranch
________________________________________
• 4,152 sq. ft. custom home • Furnishings convey
• 1,120± sq. ft. furnished guest house - Furnishings Convey (2010)
• Underground electricity • Private well + 7,000-gal rain catchment
• Barn with hay storage & working pens
• 151± acres with native grasses & hardwoods (no cedar)
• Elevations from 1,840’–1,680’ with distant Hill Country views
• High-fenced perimeter (small section open for native game)
• Excellent potential for exotics
Prime Hill Country location — just 45 minutes to San Antonio and 15 miles to Kerrville.
________________________________________
“Your private Hill Country getaway: 151 acres, luxury living, and endless vistas.“Your private Hill Country getaway: 151 acres, luxury living, and endless vistas.
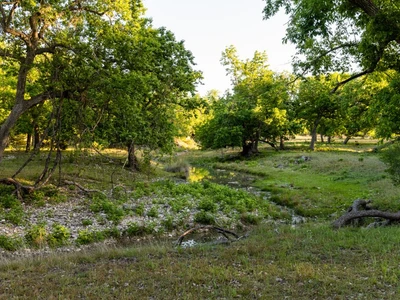

02/02/2026
$539,325
23.97 ac.
ACTIVE
Kerr County - Kerrville, TX
LOCATION! LOCATION! LOCATION! Walnut Creek Ranch is located along Highway 16 between Kerrville and Fredericksburg. Only 3 miles down Pressler-Henke road, this ideal location is only 10 minutes to either Kerrville or Fredericksburg. Walnut Creek is secluded and consists of very large hardwood trees, very little Cedar, and amazing 20 mile views. There are paved roads to the property with electric on site. This property is ideal for a residence, second home, recreational, or an investment. Hunting is allowed and wildlife includes whitetail, axis, turkey, hogs, fallow, sika, and various others. Owner financing is offered for 5% down with notes up to 30 years. Discounts given to veterans and military members! Give Tyler a call at 817-454-3173 for more information and to schedule a viewing of this beautiful new ranch!
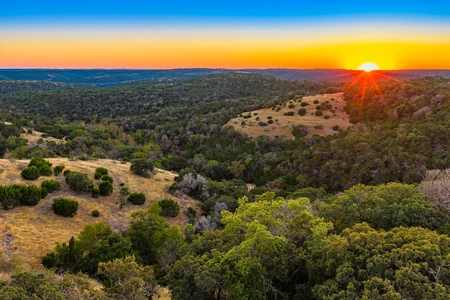

02/03/2025
$49,000,000
3290 ac.
ACTIVE
Kerr County - Wallace Creek Road, Kerrville, TX
3,290 Acres HIDDEN VALLEY RANCH, Kerr County
Wallace Creek Road
Kerrville, TX 78028
In over 26 years of marketing premier live water properties, I can say that Hidden Valley Ranch is the best live water ranch currently on the market. Spanning 3,290 acres in Kerr County and family-owned for more than four decades, this ranch offers what so many buyers seek but so few ever findtruly private live water with its headwaters located on the property.
Multiple natural springs form part of the headwaters of Johnson Creek, creating nearly 3 miles of crystal-clear flowing water entirely within the ranch. These springs feed a remarkable system of twelve lakes, cascading waterfalls, and stone-lined creeks enhanced with native rock bridges and walkways. In addition to the strong springs and lakes found on the southern end, Bushwhack Creek flows strong and is undeveloped on the northern portion. Very few Hill Country ranches can claim this level of private, originating watera feature that not only defines its beauty but also secures its long-term value.
The improvements are just as exceptional. Several strategically placed residences provide flexibility for family and guestssome with commanding hilltop vistas, others tucked along the spring-fed lakes and creeks. Paved ranch roads wind through rolling, oak-studded terrain that has been meticulously cleared of invasive cedar, showcasing the Hill Country at its best.
Hidden Valley Ranch offers a truly extraordinary opportunity to acquire one of the finest live water ranches in Texas.
Lodge: 5,585sf, 3-stories, 6 bed, 6 bath, 2-car garage
- Three story rock lodge with open kitchen, dining, game room & wet bar; 5 bedrooms with ensuite baths & WICs and 2nd story bunkroom loft with full bath & wet bar; 3rd floor loft
- Outdoor access from bedrooms & living room with a built-in smoker on the back porch
- Plentiful storage, including mud/laundry room
- Outdoor enjoyment: built in smoker on back porch, fire pit, garden space and game cleaning station
Main House: 9,043sf, 3-stories, 9 bed, 7.5 bath, 3-car garage
- Limestone masonry exterior home overlooking a collection of meticulously designed pools and waterfalls
- Open kitchen with pantry, built-in refrigerator, electric stove, double ovens, and double island
- Gathering areas include the dining room with large fireplace, adjacent to living room and sunken den with second fireplace and beautifully crafted wood trim wet bar
- Walk-in cooler & refrigeration system
- Primary bedroom, ensuite bath and double WICs on the ground level
- Additional bedrooms located on the second floor all have porch access, with a bunkroom on the third floor and quarters with ensuite bath, wet bar and porch access with separate
entry off staircase by the mud/laundry room
- Exterior enhancements include: a gazebo with built-in smoker, rocked staircases for convenient access to the water, and tennis court
- Ample storage, including 3-car garage, laundry/mud room, multiple hall closets and attic access through the bunkroom
Villa: 2,595sf, 3-stories, 3 bed, 3 bath
- Three story rock home nestled on the side of the hill, 2 bedrooms with ensuite baths and WICs, plus a workout room with full bath, all with their own porch access
- Open kitchen, living, rock fireplace & wet bar
- For full enjoyment of the outdoor space, there is a beautifully rocked path to a lookout point with built-in smoker, garden area and spiral rock staircase, terraced planters
Antelope Ridge: 3,071sf, 2-stories, 3 bed, 4.5 bath, carport
- Open kitchen with built-in refrigerator and electric stove overlooks the two-story living area with wood-burning fireplace and wet bar
- Two bedrooms with ensuite baths and walk-in closets and porch access on the ground floor; loft bedroom with full bath and closet off the living room, along with a bunkroom and
full bath over the porte-cochere
- Spectacular views of hillsides valleys can be enjoyed around the firepit
Little Rock House: 740sf, 1 bed, 1 unfinished bath
Foremans House (South Entrance): 2,996sf, 2-stories, 3 bed, 3.5 bath, 2 car garage
Foremans House (North Entrance): 2,729sf, 1-story, 4 bed, 3 bath, 2 car garage
Horse Barn: 3,284sf
Large Shop: 3,012sf
Shop/Apartment: 1,501sf, 1-story, 1 bed, 1 bath, 2 car garage/shop
Bunkhouse: 1,756sf, 1-story, 4 bed, 2 bath, carport
- Blank slate home with open kitchen, living with wood fireplace, laundry room and porte-cochere with extra storage
RANCH IMPROVEMENTS:
Over 20 miles of paved ranch roads
High fenced perimeter
15 executive deer blinds
15 corn feeders
7 protein feeders
WATER: This is one of the most impressive water features that I have ever seen on a ranch, especially with its consistent level and flow throughout this drought. Several strong hidden springs, originate on the property providing flow for 3 miles. The upper end is natural flowing, very shallow clear water over limestone beds and small falls, while the southern portion flows for 5,003 feet (nearly a mile,) through a series of twelve dammed lakes crafted with beautiful rockwork, walls and bridges. Truly spectacular in their construction, these lakes are easily accessible, and have some significant deep holes in areas. Maintaining a constant water level, waterfalls flow from one lake to the next, flanked by towering Cypress trees along the banks and creating a most pleasant ambient cascade of water. Additionally, Bushwack Creek and other multiple hidden springs provide more live water features, with potential for future expansion. There are nine water wells on the property, eight of which are located on the north end; seven of these are electric, one is solar and one is windmill powered. The main three homes along the creek are watered by spring water through the spring box.
TERRAIN-VEGETATION: The southern 1,250 acres lie primarily in the creek bottom along the developed water features. This spring-fed creek traverses through steep rugged terrain with elevation ranging from 1,800 feet ASL to 2,192 feet ASL. The area appears to have only been cleared near the Creek, leaving the rugged hills full of native habitat. Large Cypress trees are found along the banks of the Creek, while Grand Pecan and Live Oak trees surround the homes. The northern 2,000 acres is gently rolling terrain with large Post Oak, Live Oak, and Cedar Elm trees dotted throughout. The majority of this north end has been selectively cleared of invasive Cedar, offering wide open, pristine views of rolling land and an impressive stand of flourishing native grasses. Bushwack Creek bottom area boasts large Oaks, Pecan, Cedar Elm. On the hilltops, elevations reach 2,200, creating a 2,000 feet elevation across the rolling terrain.
Other trees found throughout the property include Cottonwood, Spanish Oak, Monterrey Oak, Shin Oak, Post Oak, Madrone, Cedar Elm, Mountain Laurel, Willow, Hackberry, Chinquapin Oak and Sumac. Brush and groundcover throughout include Agarita, Ligustrum, Persimmon, Prickly Pear, and ferns and moss along the creek.
WILDLIFE: This ranch has an abundance of wildlife with its large size, water, habitat and dedicated management practices. The north end is game fenced and has been managed for 20 years for whitetail deer. As a result, the ranch has a strong native Hill Country deer herd. With its water and brush management, the property has a high carrying capacity. Turkey roost along the creeks and light into the selected cleared areas. Occasionally exotics can be found such as Aoudad, Fallow Deer, and Axis Deer on the south end. The water features provide excellent bass fishing due to their constant level and depth. Seasonal ducks are attracted to these large bodies of water. Rare for this area of the state, the resident otter is fascinating and not often seen on other properties. The ranch is MLDP and has only been hunted by family and friends since their ownership began.
MINERALS: Negotiable. No production on the property.
TAXES: $47,185.77. Ag exemption.
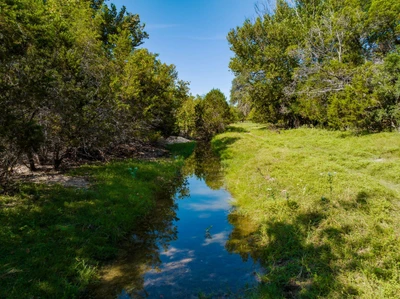

08/19/2025
No Price
45 ac.
ACTIVE
Kerr County - Kerrville, TX
Experience the Heart of Hill Country at Bear Creek Hilltop.
Imagine owning 45 breathtaking acres that truly capture the essence of the Texas Hill Country welcome to Bear Creek Hilltop. Perched atop one of the most awe-inspiring viewpoints near town, this property stretches from sweeping panoramic hilltop vistas to open, sun-drenched fields, and down to the rare and remarkable gift of owning both sides of a named creek.
Even in the past drought, Bear Creek continued to show water, Bear Creek continues to show water a testament to the resilience and natural beauty of this land. With the creek fully within your boundaries, youll enjoy unparalleled privacy and the potential for a variety of unique uses.
The terrain is alive with the movement of native and exotic wildlife, meandering through diverse groves of mature trees that provide both cover and character. Its a sanctuary wild, untouched, and waiting to be shaped by your vision.
Bring your dreams and your builder the thoughtfully crafted CCRs are designed to protect both your investment and the natural beauty of the area, keeping the community secure and values strong. The property is also ag-exempt, keeping taxes refreshingly low.
And while youll feel a world away, youre just minutes from dining, shopping, and every modern convenience.
This is more than just land its a once-in-a-lifetime opportunity to own a piece of Hill Country soul. Call today to schedule your private tour and see if Bear Creek Hilltop is the dream youve been waiting to claim.


05/07/2024
$750,000
33.24 ac.
ACTIVE
Kerr County - Kerrville, TX
Walnut Creek Ranch is located along Highway 16 between Kerrville and Fredericksburg. Only 3 miles down Pressler-Henke road this ideal location is only 10 minutes to either Kerrville or Fredericksburg. The Property consists of very large hardwood trees, very little Cedar, Live water, and amazing 20 mile views. All tracts will have electric and water is accessible via drilling a well. This property is ideal for a residence, second home, recreational, or investment. Hunting is allowed and wildlife includes whitetail, axis, turkey, hogs, fallow, red stag, and various others. Contact Travis at 830-377-6275
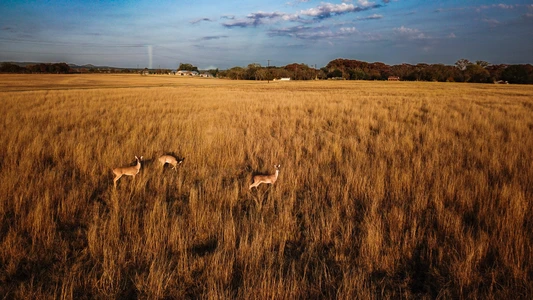

11/29/2025
$1,200,000
39.36 ac.
ACTIVE
Kerr County - Elm Pass Road, Center Point, TX
40 acres of Ag exempt land very close to quaint downtown Center Point with gravity sewer and central water available! This land is ag exempt and sits in a Qualified Opportunity zone. Over 1 mile of Road Frontage! There is no Zoning or city limits to deal with. Have a 1031 exchange? Great property for estate, development or enjoyment. Contact Broker for questions
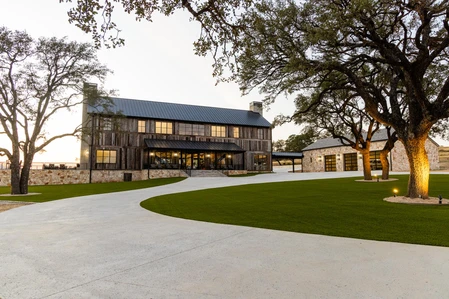

11/06/2024
No Price
880 ac.
ACTIVE
Kerr County - 3288 Texas 39, Hunt, TX
Hunt River Ranch 880 Acres in Hunt, Texas
Discover an extraordinary 880-acre ranch along the pristine Guadalupe River in Hunt, Texas, where history and modern luxury converge. This premier Hill Country retreat boasts brand-new improvements designed for ultimate comfort and entertainment.
At the heart of the property is the Upper Lodge, a stunning architectural masterpiece crafted from a repurposed northeastern barn frame. It features a three-bedroom, three-bath residence with a gourmet kitchen and an adjacent commercial kitchen, perfect for hosting large gatherings.
Surrounding a breathtaking zero-edge pool are three private casitas, each offering two bedrooms and two baths, providing an exclusive retreat for guests. Additionally, the Lower Lodge offers another three-bedroom, three-bath residence, ensuring ample accommodations for family and friends.
Adding to its historic charm, the ranch includes the original Pebble, Texas post office, the only mail stop between Rocksprings and Kerrvillea unique nod to the regions past.
With extensive river frontage, rolling Hill Country terrain, and top-tier amenities, this ranch is ideal for a private getaway, corporate retreat, or premier hunting destination. Experience the best of Texas ranch living on the Guadalupe River.
HUNT, TX
Nestled at the confluence of the North and South Forks of the Guadalupe River, Hunt, Texas, is a charming small town perfect for a summer weekend road trip with its rodeo, historic general store, and riverside inn. The towns permanent population is around 1,200 people, but during the warmer months, the influx of campers, vacationers, and other visitors causes the population to rise to 3,500 or more. Visitors are drawn to Hunt for its natural beauty and recreational opportunities. The area offers activities such as swimming, fishing, and kayaking in the Guadalupe River, as well as hiking and wildlife observation in nearby parks. Cultural attractions include Criders Rodeo & Dance Hall, a family-friendly venue that hosts rodeos and dances during the summer months. Additionally, the towns historic general store and riverside inns provide a glimpse into the areas rich history and offer a relaxing retreat for visitors.
IMPROVEMENTS
All improvements described above have been completed within the last 2.5 years. There is one irrigation well, and one solar well on the property. There is a large metal building with full residential bath. A water filter and softening room exists with room for a small exercise area.
WATER
With over 1800' linear feet of the awe inspiring Guadalupe River, and live springs that form White Oak Creek that starts on the property, there is more than ample water for recreation and wildlife alike!
WILDLIFE
The ranch has established a genetically superior Whitetail deer herd through the introduction of bred does, and breeder bucks. Along with the Whitetail, the ranch boast numerous species of exotic game, as well as super exotics that originated on distant continents!
OFFERINGS / TITLE
Hunt River Ranch is available as a whole 880 acres with all the improvements as listed, or as 140 acres with all improvements for $15,500,000.. Cash or at Terms acceptable solely at the discretion of the Seller:
1. Offers to purchase or letters of intent must be in writing and accompanied by 1.00% of the purchase price to the escrow account at Kerr Title in Kerrville, Tx.
2. The Sellers will provide and pay for a standard owners title insurance policy. Title to the real property will be conveyed by a general or special warranty deed.
3. The Sellers will provide an existing survey completed in 2023.
4. Mineral rights which the Sellers own will be conveyed to the Buyer at Closing.
5. All water right claims controlled by the Sellers will be transferred to the Buyer at Closing.
6. The property lies in the Hunt ISD.
7. The property does not have deed restrictions.


05/29/2025
No Price
138 ac.
ACTIVE
Kerr County - Kerrville, TX
Situated just 3 miles from the center of Kerrville, Texas, Waters Edge Ranch offers the perfect blend of privacy and accessibility. Spanning 138 high-fenced acres, this premier Hill Country estate places you within minutes of boutique shopping, fine dining, and cultural attractions in Kerrville, Texas, while still feeling worlds away. Set against a backdrop of rolling hills, vibrant sunsets, and pristine landscapes, this ranch embodies the idyllic escape sought by nature lovers, hunters, and investors alike. Boasting over 415+/- linear feet of 1341 frontage, Waters Edge Ranch has convenient and comfortable access. Whether you're envisioning a weekend retreat, a forever home, or a lucrative venture, Waters Edge Ranch delivers a rare opportunity to own a slice of Texas heaven in the Heart of Kerrville, Texas.
Landscape:
Waters Edge Ranch is the Hill Country at its finest! Beautiful hardwoods such as Live Oaks, Pecans and large Cedar Elms dot the landscape with exceptional cover for the wildlife within the new game fence! The ranch features over 120 of topographical relief offering ample views and fertile pastures with a 21+/- acre pasture along with a 16.5+/- acre pasture offering the new owner the flexibility to run cattle or throw down a tailgate and explore the dove hunting opportunities!
Improvements
At the heart of the property stands a custom-designed 3,150 sq. ft. barndominium, seamlessly blending modern luxury with rustic charm. Expansive open-concept living areas are designed for comfort and entertaining, featuring high ceilings, large windows framing breathtaking views, and two spacious living areas. With three bedrooms, two full and two half baths, and a generous patio that overlooks a custom pool and in-ground hot tub, the barndominium is perfect for hosting family gatherings, retreats, or quiet evenings by the fire. Its thoughtful design ensures every detail promotes relaxation and connection to the natural world.
Complementing this centerpiece is a stunning 4,300 sq. ft. historic secondary home, ready for a creative facelift to restore its timeless beauty. Additionally, a 1,200 sq. ft. lodge offers immense potential as a guest house, in-law suite, or private retreat with just a touch of renovation. Together, these improvements create an exceptional Hill Country haven for both living and entertaining offering the flexibility for a family compound and or homestead!
Water
Surface water defines Waters Edge Ranch, and few properties rival its offerings this close to downtown Kerrville. With over 3,300 feet of both sides of Third Creek, this ranch boasts a shimmering jewel at its core. The clear, waters glisten under the Texas sun, providing a tranquil setting for fishing, family recreation, waterfowl hunting or simply soaking in the natural beauty. This thriving waterway supports an abundance of wildlife and vegetation, enhancing the ranchs ecological diversity. Additionally, two fully operational water wells ensure a reliable and sustainable water supply for both domestic and agricultural use. Waters Edge Ranch also boast a supplementally fed pond spanning roughly .8+/- acres!
Wildlife:
Waters Edge Ranch is a hunters paradise, meticulously designed to provide superior game management and unmatched wildlife encounters. The high fence ensures a well-maintained population of native and exotic game, creating a prime environment for sportsmen of all levels. The ranch is home to an array of whitetail, axis, turkeys, waterfowl and an exceptional flyover zone for dove!
Summary:
Waters Edge Ranch offers an unparalleled opportunity to own a premier Hill Country estate just minutes from Kerrville, Texas. Set on 138 acres of lush, private land with scenic views, excellent surface water and abundant wildlife, this property is ideal for nature enthusiasts, hunters, or those seeking a peaceful retreat. Contact Texas LandMen for more information!
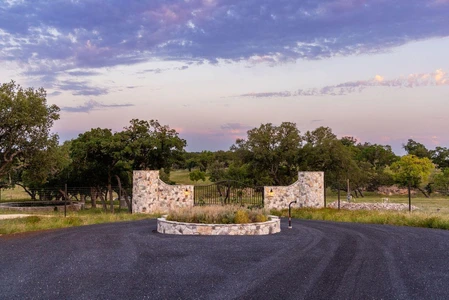

06/24/2025
$470,000
20.31 ac.
ACTIVE
Kerr County - Hunt, TX
Yellow Roses Estates Hunt, Texas
Welcome to Yellow Roses Estates, an exclusive, private gated community tucked away in the heart of Hunt, Texasjust a scenic 30-minute drive west of Kerrville. As you journey down Highway 39, tracing the serene curves of the Guadalupe River, youll discover a rare gem of Hill Country living that seamlessly blends rustic charm with refined luxury.
A Rare Hill Country Offering
Yellow Roses Estates features only 13 premier tracts, each ranging from 20 to 50 acres, making this a once-in-a-lifetime opportunity to own a private slice of the Texas Hill Country. Properties of this caliber and character are seldom available, and every acre has been thoughtfully curated to highlight the areas natural beauty and tranquility.
Each homesite offers sweeping views of the surrounding hills, with the dry Guadalupe River adding a serene ribbon of landscape through the community. A wildlife management plan is in place through the HOA, not only preserving the native ecosystem but also providing valuable property tax exemptions. For wildlife and nature enthusiasts, a community observation tower allows residents to observe the rich variety of wildlife in their natural habitat.
What Sets Yellow Roses Estates Apart?
Private, paved roads throughout the community for smooth and secure access
Gated entrance ensuring peace, privacy, and safety
Unparalleled privacy, bordered by thousands of acres of two neighboring, expansive ranches
Manicured grounds, designed to evoke the feeling of a personal park or nature reserve
Native and exotic wildlife,
Nature-focused design with conservation and serenity at its core
Featured Tracts & Improvements
Tract 1: Home to the original Yellow Rose Ranch residence, this tract includes multiple guest homes and a private swimming pool, offering a ready-made retreat or family compound.
Tract 6: Boasts a custom-designed luxury home built by Strickland Construction & Design, known for their craftsmanship and attention to detail.
Your Hill Country Legacy Begins Here
Whether youre looking for a weekend escape, a secluded ranch estate, or a place to build your dream home, Yellow Roses Estates delivers a lifestyle thats both peaceful and premium. With limited availability and high-quality land in short supply, this is an opportunity you dont want to miss.
Schedule your private tour today and experience the elegance and natural beauty of Yellow Roses Estates firsthand.
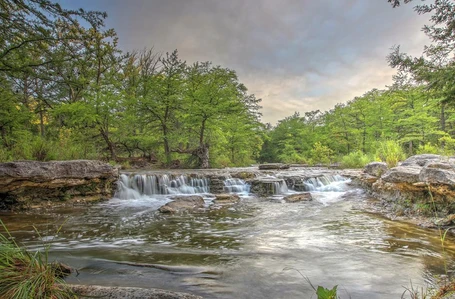

12/03/2024
$105,000
1.25 ac.
ACTIVE
Kerr County - 292 Stablewood Springs Drive West, Hunt, TX
"OWN YOUR SLICE OF TEXAS HILL COUNTRY HEAVEN". Two beautiful view lots tucked away in the exclusive Stablewood Springs Ranch gated subdivision ready for your dream home. Each lot is strategically placed with green space surrounding it offering privacy and the feel of a much larger lot. Situated high on a ridge with spectacular views of the beautiful Guadalupe River Valley. You will enjoy each season as the towering Bald Cypress Trees change throughout the year. Amenities include: private estate pool and access to Worldmark by Wyndham Resort complex pool access, private 7-mile hiking and biking trails, fitness center, 24 hour security, and beautiful Guadalupe River access. Ideal location between Ingram and Hunt, Texas in the center of Summer Camps, Churches, Medical facilities, Music Venues, Wineries, Dining, Shopping, Museums, Theaters, Exceptional Schools, 15 minutes to Kerrville, 40 minutes to Fredericksburg, and just over an hour to San Antonio. NO CITY TAXES. The Lots are ready to go, equipped with Underground utilities and central water. Truly a nature lover's paradise with an abundance of wildlife including whitetail, axis, and numerous species of birds. COME & SEE
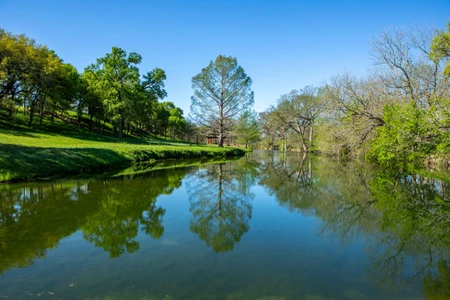

05/24/2023
$2,695,000
22 ac.
ACTIVE
Kerr County - 912 center point river road, Center Point, TX
Turtle Creek Estate
22 Acres
LOCATION: 912 Center Point River Road, Center Point, TX 78010. From Kerrville take Hwy 173 south then east on paved Center Point River Road. Approximately 4 to 5 miles from City limits of Kerrville.
DESCRIPTION: Approximately 22.4 acres with frontage on gorgeous Turtle Creek. There is a large concrete dam on the creek which backs up a lake for swimming, kayaking, and fishing. The lake was cleaned out in 2023 down to the solid rock bottom. The banks are lined with large Cypress trees and water is clear. There is a very nice rock BBQ pavilion next to the water which is great for relaxing and entertaining. 10 acres of the property is flat creek bottom coastal pasture which is ideal for horses or livestock. There is also great potential for a vineyard or fruit tree orchard. The balance of the property is higher elevation with good views of the property and surrounding hills. There is good tree coverage consisting of mostly Live Oak, Pecan, and Elm trees.
IMPROVEMENTS: The majority of all improvements have been built within the last 3 years.
Main Home: New custom home approximately 4,884 sq. ft. (KCAD) was completed in 2022. The home is two stories with one large bedroom and loft area upstairs. There are a total of 3 large bedrooms with walk in closets and 3 full baths. There is one large office which could be used as a fourth bedroom and an extra large pantry/utility area. Custom home upgrades include 2x6 stud construction, standing seam metal roof, extra-large wood burning fireplace, 15 cathedral ceilings in the master bedroom and office, 25 cathedral ceiling in the great room, 10 ceilings in all other rooms, large cedar support beams, 14 Big Ass Fan installed in the great room, and granite counter tops in the kitchen, bathrooms, and utility room. Gas on demand hot water system and gas for the stove top. The kitchen appliances are all GE Monogram. The home also has 1,300 sq. ft. +/- of covered porches with large cedar posts and an extra large attached garage.
Metal Building: 8,400+/- sq. ft. insulated with the interior painted and finished with plywood. 2,400 sq. ft. of the building could be used for basketball court, RV, boat, equipment storage and has two 14 overhead doors. There is a large 14 industrial fan for good air flow. The balance of the metal building consists of a large drive through which will handle parking for 4 large vehicles, a large closed in garage with two 14 overhead doors, a 450 sq. ft. insulated storage room with AC and full bath and shower. This room is currently used for storage but was built to be used as an apartment living space.
Other Improvements: Two car separate garage with two electric doors. 50x 35 livestock storage barn. 20,000 sq. ft. of concrete driveway. Large concrete dam on the creek and a covered rock BBQ pavilion on the creek.
Water: 600 deep water well with new 1.5hp pump installed in December 2022. 10,000 gallon concrete water storage tank for well water. Creek water system with new 5hp variable speed pump installed in 2023. New irrigation system around main home installed in 2023.
TAXES: $13,731 as of 2023 KCAD
GAME: Native Whitetail and Axis deer
PRICE: $2,695,000
COMMENTS: Nicely located live water property only 5 miles from Kerrville, TX.


1
2
3
4
5
6
7









