Hamilton County, Tennessee Land For Sale (73 results)
Want to post your listings on AcreValue? View Listing Plans
AcreValue offers multiple types of land for sale in Hamilton County, so if you’re looking for a new ranch, farm, recreational property, hunting ground, developmental property, or land investment you’ve come to the right place. Regardless of what your needs or objectives are for your land, we have a large inventory of available parcels that are updated regularly. Therefore, it’s very likely that we have the perfect parcel that meets all the search criteria & specifications that you’ve been searching for. Additionally, because our land for sale listings are always being updated due to the frequency of land being sold or new land listings being put on the market, make sure that you are checking back with AcreValue regularly for updates. When you find the perfect land parcel and you are ready to take the next steps you can easily connect directly with the listing agent to help you facilitate your land purchase. Browse AcreValue's Tennessee land for sale page to find more potential opportunities in Tennessee that fit your needs. We wish you the best of luck in finding your next ranch, farm, recreational property, hunting ground, developmental property, or land investment.
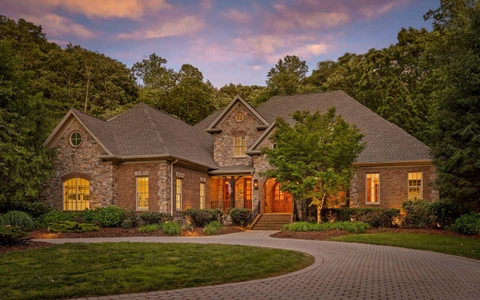

07/01/2025
$2,950,000
18.09 ac.
ACTIVE
Hamilton County - 11 Saint Nicholas Way, Signal Mountain, TN
SECLUDED ACREAGE ESTATE Nestled on 18+/- acres in the heart of Signal Mountain, this stunning estate offers an unparalleled blend of elegance, comfort, and entertainment.
This hidden gem is within 5 minutes of Signal Mountain's town center. Designed for those who value both privacy and refined living, this 7 bedroom residence is a masterpiece of craftsmanship and luxury. The lengthy driveway sets the tone for the exclusivity this home offers. Step through the arched entryway into a grand foyer filled with natural light, leading to an open living and dining area with breathtaking views of the backyard sanctuary. A private executive office with custom built-ins provides the perfect workspace to maximize EPB Fiber Optics gig speed internet.
The GOURMET KITCHEN is a chef's dream, featuring Sub-Zero and Viking appliances, granite countertops, custom cabinetry, and large island. The adjoining Great Room boasts a magnificent fireplace, wood-planked ceilings, and impressive bar--perfect for hosting. Outdoor living is just as impressive with a covered patio overlooking a HEATED POOL, hot tub, resort-style slide, and a soothing creek. Dedicated poolhouse with full bath ensures convenience and easy entertaining.
The main-level primary suite is a retreat of its own, offering a fireplace, spa-like bathroom, laundry room, and custom walk-in closets. Upstairs, 4 spacious bedrooms, 3 baths, bonus room, and second laundry provide ample space.
Daylight basement includes a HOME THEATER, kitchen, laundry room, in-law suite, and game room. A detached 4-CAR GARAGE is the perfect WORKSHOP, while the expansive wooded acreage offers elbow room and serenity. Residents enjoy local amenities including The Bread Basket, Ace Hardware, Pumpkin Patch Playground, and Signal Mountain Town Center with Pruett's Market and dining. Zoned for award-winning school zones: Thrasher Elementary and Signal Mountain Middle/High School.
Embrace the East TN outdoor lifestyle within 15 minutes of North Chickamauga Creek Gorge State Park, Rainbow Lake, and Edward's Point. 25 minutes to Downtown Chattanooga's restaurants, medical facilities, and cultural attractions. Centrally-located Chattanooga is easily accessible to Nashville, Knoxville, Atlanta, Birmingham and beyond. A true Signal Mountain gem, this estate is the perfect blend of luxury, warmth, and timeless charm.
(Note new lot lines on recorded plat. Buyer to verify square footage. Some images may be virtually staged. Buyer is responsible to do their due diligence to verify that all information is correct, accurate and for obtaining any and all restrictions for the property deemed important to Buyer.)
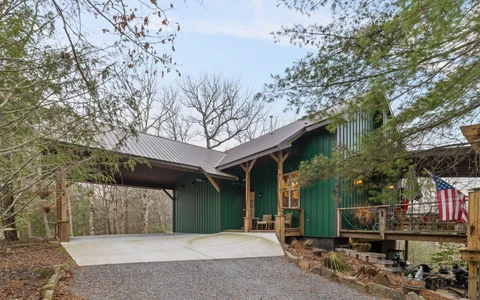

01/28/2026
$849,900
5.79 ac.
ACTIVE
Hamilton County - 9963 Huckleberry Ln, Soddy Daisy, TN
LAKE HOME on 5+ ACRES atop Mowbray Mountain! 4 BED, 4.5 BATH home with private living suite combines indoor character with outdoor living!
Inside, find hardwood floors, Andersen windows, and rustic charm! Open concept living area includes a kitchen with stainless steel appliances, handcrafted cherry cabinetry, granite countertops, and a large island. The main and lower level living areas are anchored by stacked stone natural gas fireplaces, with large window VIEWS of the 9+/- acre STOCKED PRIVATE LAKE, a tranquil backdrop for both summer fun and winter reflection. The main level also includes the primary ensuite, additional bedroom, bathroom, laundry, and access to the COVERED PORCH. Upstairs, find a private living area, perfect for a HOME OFFICE or bedroom.
Downstairs, a PRIVATE SUITE that includes a living room with fireplace, full kitchen, laundry room, bath, back deck, and separate entrance - perfect for entertaining or multi-generational living. Features include on-demand water heater, spray-foam insulation, efficient mini-split heating and air units, low maintenance textured metal siding, and ample walk-out storage. Outdoors, functional circular driveway, covered front porch, and covered parking. Enjoy peaceful seclusion on 5.79+/- wooded acres - your private retreat for LAKE LIFE! Located in the EPB fiber optics service area, within HAMILTON COUNTY schools. 10 minutes to Soddy Daisy conveniences and 30 minutes to downtown Chattanooga! Welcome home to your lakeside serenity, where rustic charm meets open-air living.
(Buyer to verify square footage. Some images may be virtually staged. Buyer is responsible for doing their due diligence to verify that all information is correct, accurate, and for obtaining any and all restrictions for the property deemed important to Buyer. Home functions as a 4 bedroom home. Septic system permitted for 3 bedrooms.)
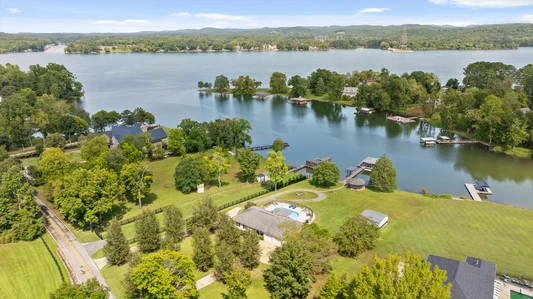

09/26/2025
$1,475,000
1.54 ac.
ACTIVE
Hamilton County - 2727 Thicket Rd, Soddy-Daisy, TN
Welcome to Your Ultimate Lakeside Paradise on Lake Chickamauga!
Get ready to fall in love with 1.54 acres of level, picture-perfect lakefront property, offering a jaw-dropping 163 feet of waterfront bliss! Whether you're craving peace and quiet or non-stop fun, this place has it all—and then some.
Step out onto your private dock , meticulously maintained since 2004. It's loaded with everything you need: a 6,000 lb. boat lift, plenty of space for your water toys, floodlights for evening adventures, a and a whole-house generator installed in 2017 to keep things running smooth no matter what.
Inside, the vibe is just as impressive. The home is packed with updates that bring both style and function. The modern kitchen is a total showstopper with high-end appliances, custom cabinetry with pull-out drawers, and a tile backsplash. New flooring, updated lighting, and fresh paint throughout the home give it a clean, contemporary feel.
But wait—outdoor living steals the show! Kick back on the huge upper deck (now newly insulated for year-round enjoyment), or head down to your brand-new Heated Salt-Water Pool, perfectly framed by a custom retaining wall and concrete surround. Hosting friends? The gazebo with power and lighting is ready for up to 30 guests! Or, go for ultimate relaxation in the Hot Springs salt-water hot tub (fits 8!) or the Swedish Dry Sauna.
Need room for all your gear? No problem. A 24x24 metal outbuilding with double garage doors gives you plenty of space for cars, trucks, or outdoor toys. Plus, you've got two oversized garage bays on the lower level and a two-car garage on the main level—because more space is always better.
Best part? No city taxes, no HOA fees, and zero work needed—just unpack, relax, and enjoy the lake life.
This is more than a home—it's a lifestyle. Welcome to your lakeside retreat where every single day feels like a vacation!
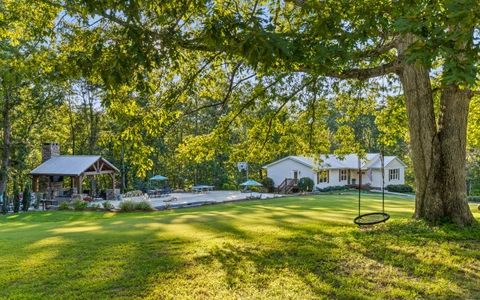

09/17/2025
$975,000
9.26 ac.
ACTIVE
Hamilton County - 6015 Sawyer Road, Signal Mountain, TN
RENOVATED 1-LEVEL Signal Mountain home! S
ituated on 9.26 acres, this property is zoned for award-winning Signal Mountain Schools. Gunite POOL and incredible outdoor spaces accentuate the 4 BED, 3 BATH home.
Taken to the studs and updated from top to bottom including NEW sheetrock, energy-efficient windows, insulation, HVAC, plumbing, electrical, lighting, paint, and flooring. Inside, the hickory hardwood floors extend through the main living room with built-ins, fireplace, through the bright kitchen. Solid wood cabinets, granite countertops, GE Caf stainless appliances, dual fuel oven/range, and large dining island. Primary suite features walk-in closet, tile shower, soaker tub, and double vanity with Carrera marble top. Work from home in the office with EPB Fiber Optics gig speed internet! Laundry room has new GE washer/dryer. Interior highlights continue: porcelain-tiled baths, craftsman-style trim and doors, barnwood fireplace with gas logs, french doors to the deck, Ferguson fixtures, and dual 50-gallon water heaters with recirculation pump.
Exterior upgrades: Celect siding with cedar shakes, metal roof, custom shutters, GenStone foundation, new gutters with guards, concrete driveway, retaining walls, crawl space improvements, updated lighting, landscaping, and stained decks. Stream sports on the TV on your SCREENED DECK with tongue-and-groove ceiling opens to resort-style living: heated gunite pool, 20x20' pavilion with stone fireplace, TV. The 7,000 sq. ft. pool deck, in-ground WiFi-enabled sound system, and propane are perfect to add an outdoor kitchen! Oversized 2-car GARAGE with stereo/cable/ethernet wiring, insulated door, sloped concrete, and french drain. The thoughtfulness in upgrading this property are second to none - request a full list of improvements (available in Realtors' Documents section).
Several ACRES are fenced for livestock with an electric well for GARDEN watering, plus the trail behind the home leads to Marshall Creek. This property combines modern amenities and "elbow room" in a PRIVATE mountain setting. Nestled away from the road and across from 100+ protected acres of Falling Water Falls State Natural Area. 10 minutes of Pruett's Market, Pumpkin Patch Playground, and Golf & Country Club. County taxes only and no state income tax in TN. Coupled with an easy drive off the Mountain and less than 25 minutes to downtown Chattanooga... this is the epitome of Tennessee living!
(Buyer to verify square footage. Some images may be virtually staged. Buyer is responsible for doing their due diligence to verify that all information is correct, accurate, and for obtaining any and all restrictions for the property deemed important to Buyer. *Home functions as a 4 bedroom home. Septic system permitted for 3 bedrooms.*)
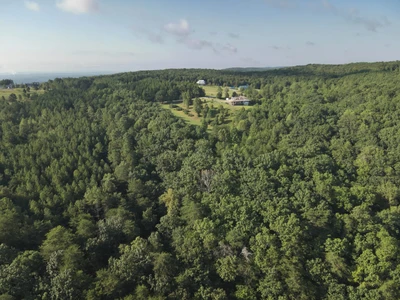

08/13/2025
$205,000
8.23 ac.
ACTIVE
Hamilton County - 12315 Endless View, Soddy Daisy, TN
Welcome to the Hamilton 8.22, a peaceful property sitting right next to the Cumberland Trail State Park, giving you direct access to miles of hiking, nature, and outdoor fun. Whether you're looking for a private getaway or land to build your dream home, this 8.22 acre Hamilton County, TN, spot has so much to offer.
There's great potential for a future home site, whether it be a cabin, full-time home, or weekend retreat. From there, you can enjoy amazing views of the surrounding hills and forest. Local wildlife is all around, with deer and turkeys often seen on the property. Additionally, you will find a small creek meandering about. If you enjoy hunting, watching animals, or just being in nature, this tract is an ideal fit. With direct access to the state park, you'll have even more land to explore right out your back door.
The Hamilton 8.22 offers privacy, space, and access to some of Tennessee's best outdoor areasthe options are endless!
Contact William Smith today to learn more and schedule a private tour.
Location:
12315 Endless View
Soddy Daisy, TN 37379
Hamilton County
12.9 Miles N of Soddy Daisy
17 Miles E of Dunlap
22.4 Miles SW of Dayton
28.3 Miles NE of Chattanooga
Tax Information:
Tax ID 025 036.16
2024 $308.75
Coordinates:
35.34359, -85.15737
Property Use:
Potential Home/Cabin Site
Recreational
Property Information:
8.22 Surveyed Acres
Access to Cumberland Trail State Park
Small Creek

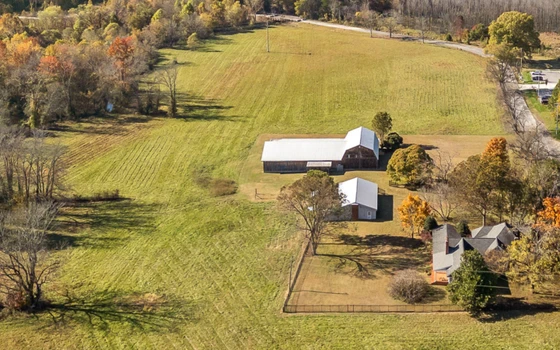
01/12/2026
$2,750,000
44.07 ac.
ACTIVE
Hamilton County - 6730 Standifer Gap Road, Chattanooga, TN
RESTORE, REIMAGINE, or REPURPOSE. Discover the iconic Coker Family Farm: 44+ acres of heritage, convenience, and versatility.
Pastures, fenced fields, and 2,300 feet creek frontage on Poe Branch. Gated entrance with 3 structures: 2,800+ sqft FARMHOUSE built in 1890. 35'x 60' garage/barn, and climate-controlled 10,200+ sqft. LUXURY CAR BARN.
Enjoy quiet mornings on the homes' covered back porch overlooking the peaceful pastures. This lovingly-maintained home hosts original hardwood floors, 3 fireplaces, and storied details. Main level includes a formal sitting room, dining room, kitchen, living area, loft, and oversized primary suite.
Detached barn offers easy potential as a hobby area, workshop, art or music studio, or office. Climate controlled 77'x115' building hosts an open layout for your customizing. Currently zoned RN-1-6 with 2,800 feet along Standifer Gap Rd. Consider utilizing as your in-town hobby farm or the commercial possibility of a wedding VENUE or private club (subject to approvals).
Unbeatable convenience within a few minutes to East Brainerd big box stores, Erlanger East hospital, restaurants, entertainment. 10 minutes to CHA Airport and 1 turn to I-75. 10 minutes to Enterprise South Nature Park, Volkswagen plant, and Amazon Fulfillment Center. Only 15 minutes to downtown Chattanooga, this is your chance at a one-of-a-kind legacy estate in the Scenic City!
(Gated; all showings must be approved by Seller and/or representative. Buyer to verify square footage. Some images may be virtually staged. Buyer is responsible for doing their due diligence to verify that all information is correct, accurate, and for obtaining any and all restrictions for the property deemed important to Buyer.)
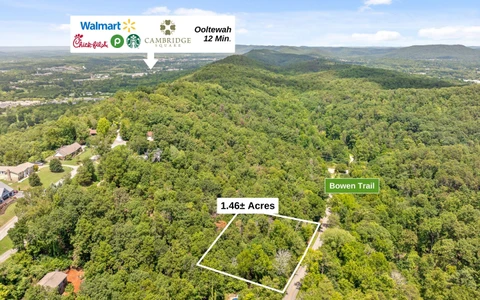

12/14/2023
$65,000
1.46 ac.
ACTIVE
Hamilton County - Bowen Trail, Ooltewah, TN
NEW PRICE, HOMESITE on White Oak Mountain! 1.46+/- ACRES in Hamilton County, less than 30 minutes to downtown Chattanooga, this property offers wooded privacy with utilities and over 300 feet of road frontage on Bowen Trail.
Local OOLTEWAH shopping, dining, and entertainment can be found at CAMBRIDGE SQUARE just 12 minutes away! Collegedale is known as the home of the renowned Little Debbie headquarters and Southern Adventist University, also offering a small town experience and vast outdoor recreation. WALK along the greenway to Veterans Memorial Park, PACK an afternoon picnic at Little Debbie Park, PLAY at the Imagination Station Playground, or SHOP a weekend Farmer's Market at The Commons in Collegedale.
For the outdoor adventurer, nearby Southern Adventist Biology Trails offers mountain biking or hiking trails. Enterprise South Nature Park within 13 minutes for over 28,000 acres of biking, hiking, walking, and new horseback riding trails along historical sites.
13 minute commute to Volkswagen Chattanooga and Amazon Fulfillment Center. Hamilton Place Mall, big box stores, local businesses, restaurants, and Erlanger East Hospital are a 15 minute drive. Located 13 minutes from I-75 and 22 minutes from Chattanooga Metropolitan Airport for convenient travel. 28 minutes to Cleveland, 1.5 hours to Knoxville, and 2 hours to Atlanta. NO STATE INCOME TAX in TN!
Your mountaintop homesite awaits. Schedule your private showing today!
(Any and all property lines on photos are simulated and are approximate. Buyer is responsible to do their due diligence to verify that all information is correct, accurate and for obtaining any and all restrictions for the property deemed important to Buyer.)
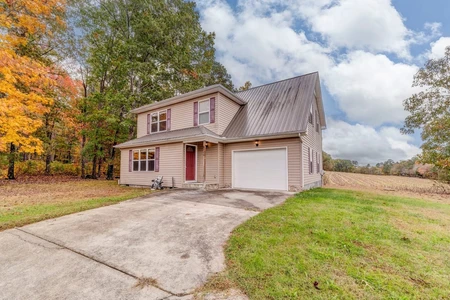

11/14/2025
$310,000
0.76 ac.
ACTIVE
Hamilton County - 4710 Wesleyan Rd, Cleveland, TN
Welcome home to 4710 Wesleyan Road in Cleveland, TN! This 1,648 square foot home is situated on a 0.76 acre lot with peaceful farm views as the backdrop, meaning no neighbors to your back!
The Hamilton County home features three bedrooms, one full bath, and one half bath. The living area, kitchen, and half bath are on the main level, while the bedrooms and full bath are upstairs. You'll love the quiet setting, roomy yard, and back deck, perfect for relaxing or grilling. An attached one-car garage gives you extra storage and convenience.
Whether you're looking for your first home, a place to settle down, or a great investment, this property has all the privacy you've been looking for! The home is conveniently located to Apison, Ooltewah, Cleveland and even Ringgold and Dalton, Georgia!
Contact Justin Hasty today to arrange a private showing and make 4710 Wesleyan Road your new address!
Location:
4710 Wesleyan Road
Cleveland, TN 37311
Hamilton County
3.3 Miles SE of Apison
8.7 Miles SE of Ooltewah
13.9 Miles SW of Cleveland
14.1 Miles NE of Ringgold, GA
18.0 Miles N of Dalton, GA
26.2 Miles E of Chattanooga
Coordinates:
35.00586, -84.9735
Tax Information:
$1,276.99
Property Use:
Residential
Investment
Potential Rental Income
Property Information:
0.76 Acre Lot
1,648 SqFt Home
3 Bedrooms/2.5 Baths
Attached Garage
Front Porch
Back Deck
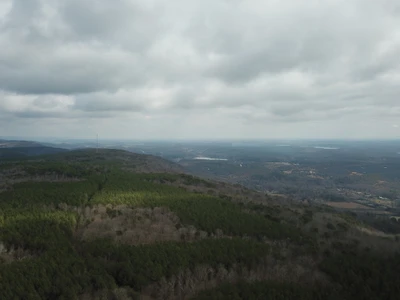

03/06/2025
$2,628,000
438 ac.
ACTIVE
Hamilton County - Soddy Daisy, TN
PRICE REDUCED! Beautiful Brow property on Hotwater and Mowbrew Pike Roads in Hamilton County, Tennessee. This old Bowater Property, now owned by Goldfinch LLC, is located in a beautiful area in Hamilton County just minutes from Soddy Daisy. The tract has excellent views, and the topography is mostly gently sloping. Excellent development potential with utilities at the road frontages. Some old surface mining occurred on small areas within the 438 acres. The tract contains a large number of merchantable pine plantations that could be thinned for significant timber revenue and would make the tract more attractive. The topography and soils would support farming if one would wish to convert portions to that use. Excellent wildlife and recreation potential. Some drainages and creeks would likely make excellent pond sites. An 84-acre portion on the south end could be split off, and the price for that split will be $588,000.00 or$7000/acre. Come see it today!
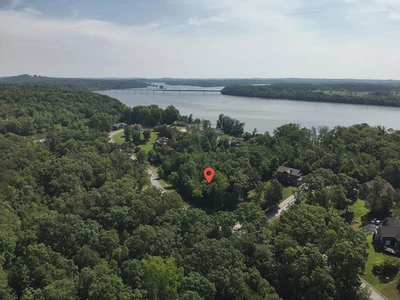

07/28/2025
$55,000
0.75 ac.
ACTIVE
Hamilton County - 15732 Channel Pointe Dr, Sale Creek, TN
THIS PLACE IS GOING TO MAKE SOMEONE A BEAUTIFUL HOME SITE! Situated on Channel Pointe Drive in Sale Creek, TN, this 0.75 acre residential lot is ready to roll! Channel Pointe is known for being one of the area's premier waterfront communities, and here is a chance to have your home in this incredible development. The lot sits just a couple of hundred feet away from the entrance to the private, gated community boat dock, which has year-round deep-water access, an outdoor fire pit, and a covered pavilion. The Hamilton County property is near Chickamauga Lake, about 15 minutes from Dayton and roughly 45 minutes from Chattanooga. Utilities are available at the road, with EPB Fiber Internet available as well. Transform this land into a homeplace that you and your family will be proud of for years to come. Contact Jason Heathcoe today for more information and be on your way to making 15732 Channel Point Drive your new address!
Location:
15732 Channel Point Drive
Sale Creek, TN 37373
Hamilton County
Close Proximity to the Community Boat Ramp & Facilities
11.5 Miles S of Dayton
32.4 Miles NW of Cleveland
39 Miles N of Chattanooga
Coordinates:
35.40049, -85.03427
Property Use:
Residential
Property Information:
0.75 Acres
Ready to Build
Utilities at the Road
Tax Information:
2023 - $308
TAX ID 016C-B-027
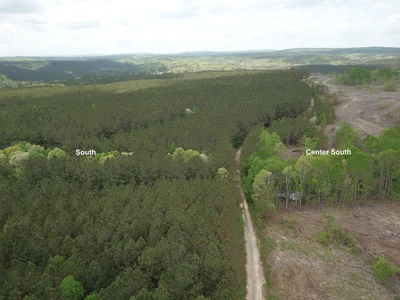

03/06/2023
$679,000
97 ac.
ACTIVE
Hamilton County - Sale Creek, TN
Private 97 acre tract located in northwest Hamilton County on Retro Hughes Road. Most of the acreage was forested with planted pine being the dominate forest cover. Some hardwoods are located along drainages and in small patches. The planted pine previously mentioned has recently been harvested which could make the land easily converted to farm use. Multiple homesites could be built along the west side with amazing views out of your back window! Deed restrictions include no commercial chicken houses and no Junk/Salvage yards.
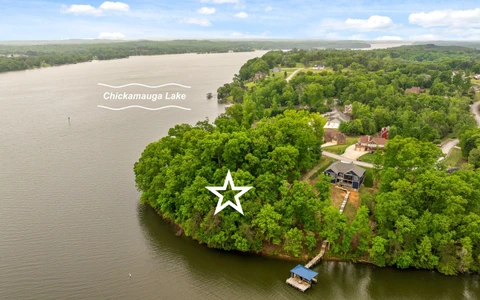

08/21/2025
$274,900
1 ac.
ACTIVE
Hamilton County - 15913 Channel Pointe Drive, Sale Creek, TN
BUILD YOUR BUCKET-LIST LAKE HOME! Rare dockable 1+/- acre homesite on year-round DEEP WATER in desirable Channel Pointe community in Sale Creek, TN.
Already approved for up to 4-bedroom home with DOCK PERMIT in progress. Immediate access to community dock. Want more space? The neighboring lot to the east may also be available for purchase creating a combined 2.01 acre waterfront homesite. Underground utilities are conveniently located at the street.
The hard work has been completed...just bring your house plan to this lot! Unbeatable lot features include dockable lake frontage, level to sloping topography, and year-round water on Chickamauga Lake. Add your dream DOCK to enjoy days on the water or cast a line with ease. If you prefer, enjoy the convenience of the COMMUNITY'S PRIVATE DOCK and boat slips, within walking distance of your front door.
Channel Pointe neighborhood offers a cozy community pavilion and fire pit, perfect for summertime picnics or cool nights around the fire. You and your guests can't help but exhale as you arrive at Channel Pointe's picturesque and quiet single-entry point. Neighborhood Covenants and Restrictions protect your treasured investment for years to come. Convenient location: 8 minutes to Sale Creek's recreation area for camping and boating.
Only 35 minutes to downtown Chattanooga named ''BEST CITY TO LIVE IN TENNESSEE'' by US News and World Report in 2024! Easy 20-minute drive to Dayton shopping including Lowe's, Walmart, and more. Convenient access to Highways 27, 58, 60, and 111. Hamilton County address within a stone's throw of Rhea and Meigs Counties. Considering relocating to TN? Enjoy NO STATE INCOME TAX, mild climate, and proximity to southern hubs including Nashville, Knoxville, Huntsville, and Atlanta...all within 2.5 hours. Don't miss this unique opportunity to enjoy sunrises and sunsets in your new lakefront home!
(Personal Interest Disclosure Applies. Any and all property lines on photos are simulated and are approximate. Buyer is responsible to do their due diligence to verify that all information is correct, accurate and for obtaining any and all restrictions for the property deemed important to Buyer.)
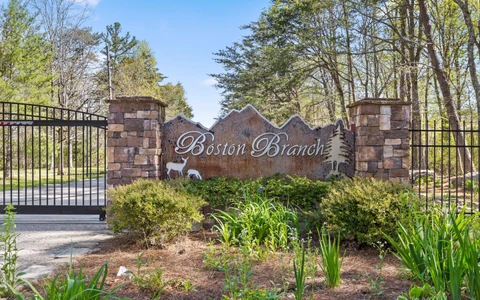

05/19/2025
$350,000
8.39 ac.
ACTIVE
Hamilton County - 2593 Boston Branch Circle, Signal Mountain, TN
Located atop Signal Mountain, the sought-after BOSTON BRANCH community hosts a gated entrance, native flora and fauna, and a stocked 17+ acre lake.
North Chickamauga Creek Gorge State Park surrounds the Boston Branch community, providing nearby access to scenic hiking trails, gorges, and 6,000 acres of protected land: an outdoor lover's dream. This is the idyllic setting to pick up hobbies like birdwatching, woodworking, gardening...or to simply enjoy the elbow room. 8.3+/- acres with utilities available at the street. Survey and soil test completed - just bring your house plans!
Zoned for award-winning Signal Mountain schools. Despite the private location, you're less than 30 minutes from the heart of Signal Mountain with local favorites like Pruett's Grocery, The Bread Basket, and Signal Mountain Golf & Country Club. Hwy 27 and Hwy 153 are only 15 minutes away via Roberts Mill Rd. Easy access to Hixson, Northshore, and downtown Chattanooga within 25 minutes. Don't miss the rare opportunity to build your mountain home in one of the most beautiful communities. Schedule your private showing today!
(Any and all property lines on photos are simulated and are approximate. Some images may be virtually staged. Buyer is responsible to do their due diligence to verify that all information is correct, accurate and for obtaining any and all restrictions for the property deemed important to Buyer.)

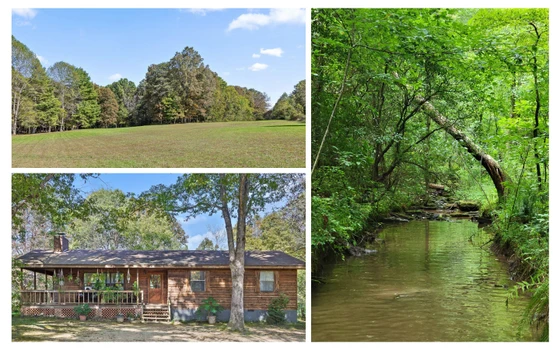
10/22/2025
$850,000
38 ac.
ACTIVE
Hamilton County - 2907 Mowbray Pike, Soddy Daisy, TN
SINGLE LEVEL Home on Unrestricted 38+/- ACRES!
Perched atop Mowbray Mountain in Soddy-Daisy, this beautiful property in Hamilton County offers the perfect blend of privacy, convenience, and possibility.
Beyond the private GATED entrance and pasture lies a captivating landscape of mature hardwoods, open fields, and a meandering CREEK - ideal for exploring, farming, hunting, gardening, or simply soaking in the peaceful outdoors. Established TRAILS invite hiking, horseback riding, or ATV adventures, while multiple prime building sites offer the opportunity to create your dream estate, family compound, or outdoor retreat.
The 1-LEVEL HOME exudes rustic charm with 3 beds, 1 bath, a galley-style kitchen, and adjoining dining and living areas. A large unfinished walkout BASEMENT provides additional space and potential, while two BARNS offer ample storage or workshop areas. Cozy up by the FIREPLACE, watch roaming WILDLIFE, or listen to the birds on the wraparound covered porch. With its combination of natural beauty and versatility, this property is the perfect RECREATIONAL getaway or everyday HOMESTEAD - a rare opportunity to own your private haven less than 30 minutes from the ''Scenic City'' of Chattanooga.
Schedule your private showing today!
(Buyer to verify square footage. Some images may be virtually staged. Buyer is responsible for doing their due diligence to verify that all information is correct, accurate, and for obtaining any and all restrictions for the property deemed important to Buyer.Property is currently enrolled in the Greenbelt. Should Purchaser choose to remove the property from the Greenbelt, Purchaser to be responsible for the payment of any rollback taxes.)
Property is under contract with a first right of refusal in place.
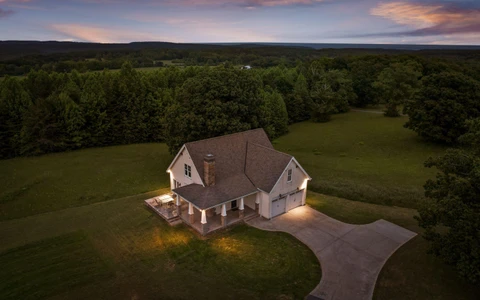

06/06/2025
$1,950,000
151.81 ac.
ACTIVE
Hamilton County - 10600 Skyridge Trail, Soddy Daisy, TN
RETREAT...INVEST...or BOTH! 156+ Acres in HAMILTON COUNTY, TN.
Perched atop Mowbray Mountain, find peace, privacy, and opportunity just 10 minutes to Soddy Daisy conveniences and 30 minutes to downtown Chattanooga. This rare property features a GATED entrance, 4 bedroom HOME, 5 GREENHOUSES, WORKSHOP, and PONDS.
Accessed by a private driveway on Skyridge Trail with additional 370+/- feet of frontage on Mowbray Pike. 2-LEVEL barn/workshop with lean-to offers ample room for equipment storage. For those with a green thumb, the property boasts 5 greenhouses perfect for hobbies, gardening, an INCOME-PRODUCING business, or bringing your homestead dreams to life. Pastures, woodlands, and 2 ponds further enhance the acreage opportunity found in north Hamilton County.
Currently zoned A-1 (Agricultural), enjoy wildlife watching and HUNTING in your own backyard. The hilltop home hosts a main level primary suite, hardwood floors, and tall windows that invite natural light and views of the woods beyond. Cozy up by the FIREPLACE in the living area or enjoy the warmth of hardwood floors throughout the home with the convenience of the nearby powder room, laundry closet, and porch walkout. Upstairs, you'll find 3 additional bedrooms and 1 bathroom, ideal for extra living space, HOME OFFICE, or playroom. Serene WRAP AROUND PORCH to take in the stunning landscape and towering trees.
Less than 30-minute drive to the ''Scenic City'' of Downtown Chattanooga. Enjoy the homestead mountain living experience, with gated entrance, private surroundings, and endless possibilities for recreation, gardening, agriculture, or development. County taxes only and no state income tax in TN!
(2 parcels to transfer: 039 004 and 046 006.02. Information provided is deemed reliable but not guaranteed. Buyer responsible for verifying all information deemed important to Buyer. Some images may be virtually staged. Number of bedrooms is representative of appraisal standards.)
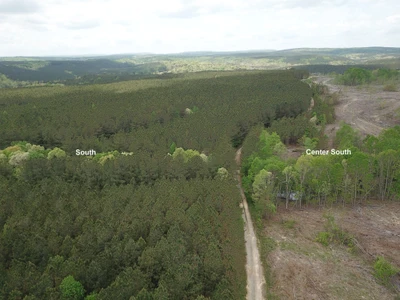

03/06/2023
$1,163,500
179 ac.
ACTIVE
Hamilton County - Sale Creek, TN
PRICE REDUCED! Private 179 acre tract located in northwest Hamilton County on Retro Hughes Road. Most of the acreage is forested with plated pine being the dominate forest cover. Some hardwoods are located along drainages and in small patches. This split of Sequatchie 1132 tract has a significant acreage in 17 year old planted pine which will add value if the owner wishes to thin or harvest in the future. Deed restrictions include no commercial chicken houses and no Junk/Salvage yards.
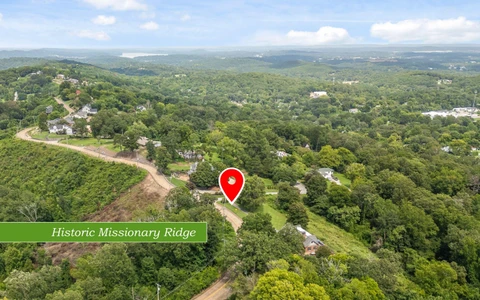

08/28/2025
$200,000
0.38 ac.
ACTIVE
Hamilton County - 258 North Crest Road, Chattanooga, TN
RARE HOME SITE on historic Missionary Ridge! Build your custom home with stunning panoramic VIEWS of downtown Chattanooga, the Tennessee River, Signal Mountain, Lookout Mountain and more.
Partially cleared and gently sloping lot spans .38 +/- ACRES. Imagine watching the sun rise over a distant skyline while your morning coffee brews. Enjoy the sunset over the Tennessee River and Chattanooga from your living room or rooftop patio. Further protect your VIEW: inquire about the adjacent land on the west side of N. Crest Road.
CONVENIENT location is just 10 minutes from downtown Chattanooga, Erlanger and Memorial Hospitals. Within 10 minutes of UT Chattanooga, Notre Dame High School, and McCallie School. Incredibly easy access to I-75, I-24, shopping, dining, and all the Scenic City has to offer. EPB Fiber Optics, power and water available on N. Crest Road. SEWER connectivity via easement to Cabin Road (Purchaser to confirm).
A rare homesite on historic Missionary Ridge is ready for your vision! Opportunities to build on Missionary Ridge's storied corridor are exceedingly rare. This is more than a lot...it's a canvas for a legacy home in one of Chattanooga's most desirable and historic vantage points. (Expand your footprint with the neighboring corner lot: Inquire about 262 N Crest Road. Any and all property lines on photos are simulated and are approximate. Buyer is responsible to do their due diligence to verify that all information is correct, accurate and for obtaining any and all restrictions for the property deemed important to Buyer.)
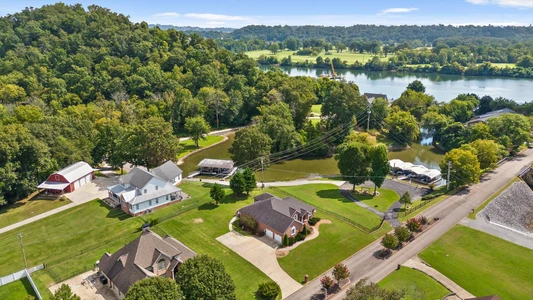

09/10/2025
$649,900
0.45 ac.
ACTIVE
Hamilton County - 3240 Waterfront Drive, Chattanooga, TN
Welcome to 3240 Waterfront Drive, a stunning custom all-brick home nestled on nearly half an acre in the tranquil Browns Ferry Landing community. This beautifully maintained 4-bedroom, 3-bath residence offers peaceful water views of a secluded inlet, creating a serene backdrop for everyday living just 10 minutes from downtown Chattanooga.
Step inside to a spacious open floor plan where natural light fills the expansive family room, centered around a cozy gas log fireplaceperfect for relaxing evenings. The kitchen is a chef's delight, featuring granite countertops and seamless flow into the dining area, ideal for entertaining friends and family.
The thoughtful split-bedroom layout ensures privacy, with a luxurious primary suite that boasts vaulted ceilings, a jetted tub, and direct access to both a screened porch and a deckinviting you to unwind while soaking in the calming water views.
Additional living space awaits in the finished walk-out basement, complete with a full bathroom and convenient entry to a third garage bay, offering versatility for a home office, recreation, or guest suite.
This home balances peaceful lakeside living with easy access to city amenities, making it an exceptional opportunity for those seeking comfort, style, and a genuine connection to nature.
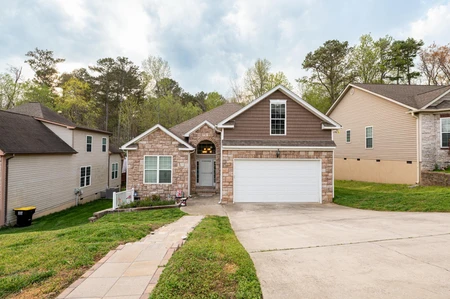

04/12/2025
$389,000
0.17 ac.
ACTIVE
Hamilton County - 2341 Lake Mist Drive, Chattanooga, TN
$21,000 PRICE REDUCTION! Welcome to 2341 Lake Mist Drive in the beautiful and highly sought after Standifer Lakes Subdivision, tucked away from the hustle and bustle, yet just minutes from all that Hamilton Place Mall and Gunbarrel Road have to offer! ! As you enter, you will love the generously sized family room, with gleaming engineered hardwood floors, neutral colors and the open concept to the eat in kitchen, which is nicely equipped with stainless steel appliances, beautiful granite countertops and plenty of cabinets and counter space for preparing wonderful family meals! Three bedrooms on the main floor! Off of the family room at one end, the Primary Suite awaits, offering the perfect location for privacy and relaxation. The ensuite Primary Bathroom has a beautiful jetted tub, dual vanities, a separate walk-in shower, and a large walk-in closet. At the other end of the Family Room, you'll find two more well appointed bedrooms and a second full bathroom for your guests. Upstairs is the fourth bedroom, which could also be used as a bonus room, an office, or any other need that you might have for the space. When you open the closet, you will find another door that takes you into your walk-in attic, with plenty of room for storage. Outside the home, on these beautiful spring days, enjoy the covered back deck, overlooking the beautiful back yard and perfect for grilling and outside dining. Don't wait! Schedule your showing today!
Copyright © 2026 River Counties Association of Realtors. All rights reserved. All information provided by the listing agent/broker is deemed reliable but is not guaranteed and should be independently verified.
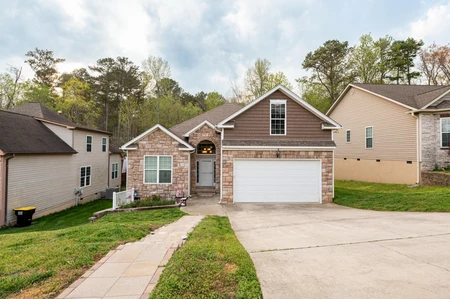

04/12/2025
$389,000
0.17 ac.
ACTIVE
Hamilton County - 2341 Lake Mist Drive, Chattanooga, TN
You may qualify for a FREE 2% discount off of your interest rate in year one and a FREE 1% discount in year two with a FREE REFINANCE when the rates go lower than your current rate! CALL the Listing Agent for details! The price of this home has been reduced by $21,000! Welcome to 2341 Lake Mist Drive in the beautiful and highly sought after Standifer Lakes Subdivision, tucked away from the hustle and bustle, yet just minutes from all that Hamilton Place Mall and Gunbarrel Road have to offer! ! As you enter, you will love the generously sized family room, with gleaming engineered hardwood floors, neutral colors and the open concept to the eat in kitchen, which is nicely equipped with stainless steel appliances, beautiful granite countertops and plenty of cabinets and counter space for preparing wonderful family meals! Three bedrooms on the main floor! Off of the family room at one end, the Primary Suite awaits, offering the perfect location for privacy and relaxation. The ensuite Primary Bathroom has a beautiful jetted tub, dual vanities, a separate walk-in shower, and a large walk-in closet. At the other end of the Family Room, you'll find two more well appointed bedrooms and a second full bathroom for your guests. Upstairs is the fourth bedroom, which could also be used as a bonus room, an office, or any other need that you might have for the space. When you open the closet, you will find another door that takes you into your walk-in attic, with plenty of room for storage. Outside the home, on these beautiful spring days, enjoy the covered back deck, overlooking the beautiful back yard and perfect for grilling and outside dining. Don't wait! Schedule your showing today!
Copyright © 2026 Greater Chattanooga Association of REALTORS. All rights reserved. All information provided by the listing agent/broker is deemed reliable but is not guaranteed and should be independently verified.
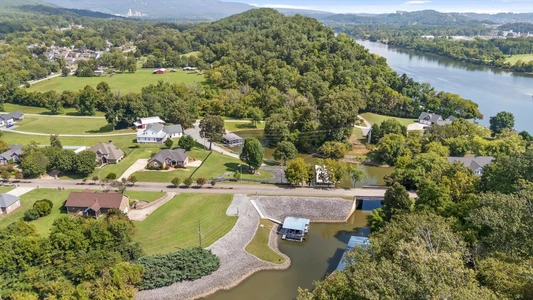

09/10/2025
$699,000
1 ac.
ACTIVE
Hamilton County - 3237 Waterfront Dr, Chattanooga, TN
Build-Ready Riverfront Lot with Private Dock 3237 Waterfront Drive, Chattanooga, TN
Positioned in the established Browns Ferry Landing neighborhood, this 1-acre riverfront lot offers a rare opportunity to build your dream home with direct access to the Tennessee River. The property includes a private boat dockperfect for weekend fishing or sunset cruisesand sits just 15 minutes from downtown Chattanooga.
Beautifully maintained and ready, this lot offers a pristine setting for your future home. Enjoy the peace of Lookout Valley, proximity to outdoor landmarks like Raccoon Mountain and Ruby Falls, and the comfort of a quiet, well-kept community.
Whether you're planning a full-time residence, a weekend retreat, or a legacy build for generations to enjoy, 3237 Waterfront Drive delivers location, lifestyle, and lasting value.
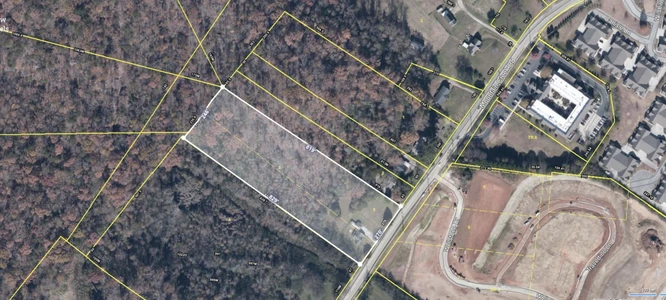

10/10/2025
$799,900
5.1 ac.
ACTIVE
Hamilton County - 1123 Mountain Creek Road, Chattanooga, TN
PERFECT development opportunity! Beautiful 5.1-acre fully buildable tract of land at the foot of Signal Mountain, located directly across from The Oxford subdivision. With approximately 270 feet of road frontage, this property offers incredible development potential-whether as an R-1 residential community or the site of your custom dream home surrounded by scenic mountain views. Its prime location also allows for potential rezoning to Mixed-Use, creating endless opportunities for retail, office, or multi-family projects. Could also potentially be zoned as RT-Z for townhomes. A home currently sits on the property and will convey with the sale, but no showings are permitted as the property is being sold AS IS, with value based on the land itself. Don't miss this rare opportunity to own a premier Red Bank area property with exceptional versatility and potential!
Copyright © 2026 Greater Chattanooga Association of REALTORS. All rights reserved. All information provided by the listing agent/broker is deemed reliable but is not guaranteed and should be independently verified.
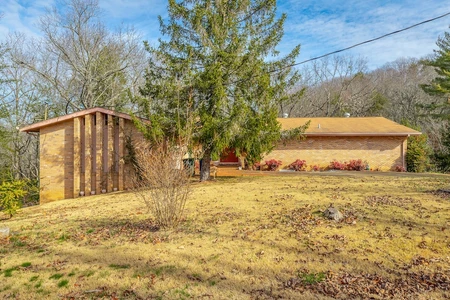

01/30/2026
$450,000
1.21 ac.
ACTIVE
Hamilton County - 57 Bohr Drive, Chattanooga, TN
57 Bohr Drive is a mid-century architectural estate positioned on 1.2 private acres, offering scale, structure, and exceptional redevelopment potential. With 4,454 square feet, this property presents a rare opportunity to restore and elevate a residence with the footprint, layout, and architectural foundation to become a true luxury masterpiece. The main level is thoughtfully designed around true single-level living and luxury flow, featuring the primary suite, a vaulted-ceiling living room, formal dining room, eat-in kitchen, two guest bedrooms, and a full guest bathroom. All primary living spaces and bedrooms are located on the main floor, creating a highly desirable layout for high-end buyers and luxury resale positioning. The lower level adds substantial value and flexibility, offering a fourth bedroom, full bathroom, family room, office space, and a dedicated game or entertainment room, creating multiple functional living zones and expansion potential for future redesign or lifestyle-driven use. Exterior features include an in-ground pool, elevated deck, expansive private yard, and mature trees that create privacy and strong potential for high-end outdoor living design and resort-style transformation. This property is strategically positioned for a luxury renovation. The scale, construction, layout, lot size, and architectural character support a true high-end transformation. With proper execution, this asset has the potential to become a landmark residence and a seven-figure resale opportunity.
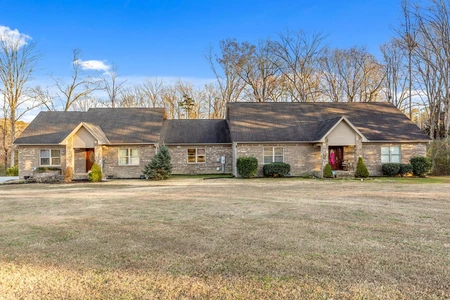

12/12/2025
$700,000
3.07 ac.
ACTIVE
Hamilton County - 4110 Flagway Dr, Ooltewah, TN
Welcome to 4110 Flagway Dr, a rare Ooltewah offering that combines neighborhood convenience with the privacy and space of three beautiful acres. With 3,246 square feet, four bedrooms, and three and a half baths, this thoughtfully designed home features two full kitchens and two living rooms, making it ideal for multi-family living, extended guests, or generous bonus space. The main living room welcomes you with rich hardwood floors and a fireplace that creates a warm focal point. Its open floor plan leads seamlessly into a spacious kitchen, where a wraparound island, abundant cabinetry, and generous counter space offer the perfect environment for cooking, gathering, and entertaining. The dining area flows naturally to a screened-in back porch that overlooks the quiet, tree-lined backyard an inviting spot for morning coffee or peaceful evenings outdoors. The primary suite provides a private retreat with a soaking tub, a walk-in shower, and a double vanity. Additional bedrooms share a well-appointed full bath, while another bedroom enjoys its own en-suite bathroom, offering flexibility for guests or family members seeking added privacy. The second living room, complete with its own fireplace, provides even more room to spread out and enjoy separate living quarters or recreational space. With two garages and ample parking, the property is well suited for multiple vehicles, hobbies, or storage needs. Set in the heart of Ooltewah, this home offers room to grow while remaining less than ten minutes from the restaurants, shops, and community events of Cambridge Square. It's the perfect blend of space, comfort, and location delivering the charm of a neighborhood with the rare bonus of acreage and privacy.
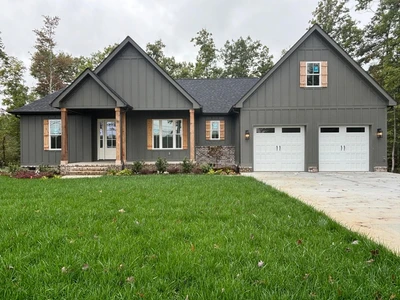

12/09/2025
$644,900
1.13 ac.
ACTIVE
Hamilton County - 2796 Mowbray Pike, Soddy-Daisy, TN
Due to Weather Conditions, the Open House Scheduled for February 1 will be rescheduled for February 8th, 2026Welcome to Coopers Creek Development! Nestled atop Mowbray Mountain in Soddy Daisy, TN, our new development offers large wooded lots, county taxes, and the peace and quiet of serene living. This 3-bedroom, 2-bath home boasts a charming exterior with a mix of Hardi board and batten siding, and brick, ensuring fantastic curb appeal. Inside, you'll be greeted by 10' ceilings in the foyer that flow into an open-concept living area and a flexible room/study space. The kitchen offers views of the living room fireplace and dining area, with an island for prep space and casual seating, plus a walk-in pantry for ample storage. The back porch includes an optional outdoor kitchen, perfect for entertaining. The split bedroom layout provides maximum privacy, with the master suite featuring a walk-in closet and a 10' tray ceiling. Two additional bedrooms share a bath. Stairs near the garage lead to a finished bonus room with a full bath. The neighborhood also has plans for a pavilion, pickleball court, and open space for community gatherings. We invite you to visit Coopers Creek Development and see the homes we've started or choose an available lot for your custom dream home. We're confident you won't be disappointed.


1
2
3










