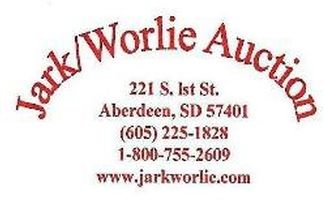Moody County, South Dakota Land For Sale (0 results)
Want to post your listings on AcreValue? View Listing Plans
AcreValue offers multiple types of land for sale in Moody County, so if you’re looking for a new ranch, farm, recreational property, hunting ground, developmental property, or land investment you’ve come to the right place. Regardless of what your needs or objectives are for your land, we have a large inventory of available parcels that are updated regularly. Therefore, it’s very likely that we have the perfect parcel that meets all the search criteria & specifications that you’ve been searching for. Additionally, because our land for sale listings are always being updated due to the frequency of land being sold or new land listings being put on the market, make sure that you are checking back with AcreValue regularly for updates. When you find the perfect land parcel and you are ready to take the next steps you can easily connect directly with the listing agent to help you facilitate your land purchase. Browse AcreValue's South Dakota land for sale page to find more potential opportunities in South Dakota that fit your needs. We wish you the best of luck in finding your next ranch, farm, recreational property, hunting ground, developmental property, or land investment.
We were unable to find any listings that match your criteria.
Please update the filters and try again or view related listings below.
Related Land For Sale
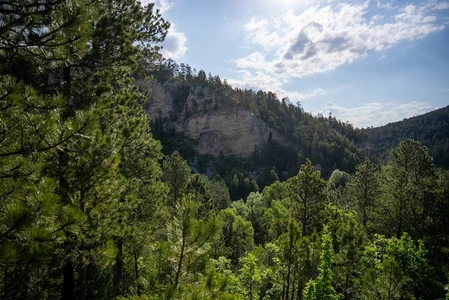

07/19/2025
$3,990,000
50 ac.
ACTIVE
Lawrence County - 20582 Whitewood Creek Road, Spearfish, SD
Historic 50-Acre Red X Gold Mine Property Just Outside Deadwood, SDWelcome to an extraordinary offering in the heart of the Black Hills, a rare 50-acre legacy property nestled along the banks of Whitewood Creek, just minutes from the storied town of Deadwood, South Dakota. This remarkable parcel weaves together the raw beauty of the Hills with a deep, untold history, a private gold mine, and investment-grade potential. Whether you envision a secluded retreat, a historic preservation project, a legacy ranch, or a gold-mining opportunity, this land delivers on every frontier.A Legacy Written in Stone and GoldAt the center of this propertys unique character is a privately held gold mine, a rare and valuable asset that harks back to the areas legendary 19th-century gold rush. All mineral rights will transfer, a critical detail for those who understand South Dakota's mineral-rich soils' long-term value and development potential. The mine itself stands as both a historical artifact and a revenue generator, appealing to investors, historians, and adventurers alike.Deep within the rugged rock formations and tucked into the hillsides are caves etched with markings that date back to the late 1800s, a humbling reminder of the pioneers and miners who once walked this land with dreams of fortune. These natural caverns add a layer of mystique and historical significance rarely found in private land offerings, making this property as much a conversation piece as it is a practical acquisition.Water, Wildlife & WonderFew properties in the Black Hills offer the breadth of natural features found here. The land stretches across 50 pristine acres, with varied topography that includes towering rock outcroppings, dense pine timber, and high ridges offering sweeping panoramic views of the surrounding Hills.Running through the property is Whitewood Creek, a clear, cold-water stream known for its beauty, recreation, and trout fishing opportunities. Tucked beside the creek is a quaint one-room cabin, perfect for a weekend getaway or as a rustic basecamp while planning your larger vision for the land.Multiple cascading waterfalls and the gentle sounds of rushing water create an energizing and peaceful ambiance, an ideal environment for anyone seeking a true wilderness escape or a place to reflect, create, or entertain.The land is also a haven for wildlife, with Bighorn Sheep, Elk, Deer, and Turkey frequenting the property. Game trails wind through the timbered slopes, offering premium opportunities for big game hunting. The diverse landscape is a sanctuary not only for people but for the iconic creatures of the Black Hills.Infrastructure and Building PotentialThough remote in feel, this property is ready for development. Utilities have already been prepped for the land, streamlining the process of building your dream home, lodge, or retreat. Multiple building sites offer a variety of possibilities, from creekside cabins to hilltop estates with commanding views. Whether youre planning a private family compound, a boutique lodge, or an eco-conscious development, this land supports your vision with both beauty and infrastructure.The existing cabin by the stream offers immediate use and charm, perfect for those who want to enjoy the land right away. Whether you keep it rustic or upgrade to a modern tiny home, the natural setting around the cabin is nothing short of magical.Proximity to Deadwood and Black Hills AttractionsLocated just minutes outside of Deadwood, the property offers the perfect balance of seclusion and accessibility. Deadwood is a year-round destination known for its rich history, entertainment, dining, and casino culture. In the summer, explore festivals, concerts, and old-west reenactments; in the winter, access the nearby Terry Peak Ski Area and snowmobiling trails.The Black Hills region as a whole is renowned for its scenic byways, national monuments, and public lands. From Mount Rushmore and Custer State Park to Spearfish Canyon and the Mickelson Trail, recreation opportunities are endless and close by. This property is ideally positioned to take full advantage of all that the Black Hills has to offer while preserving the feeling of privacy and retreat.Investment, Recreation, or Preservation: Endless PossibilitiesThis property is undoubtedly a rare investment opportunity. Whether your goals are financial, recreational, or legacy-based, this land delivers on every level. Investment: With gold on-site and mineral rights intact, the potential for commercial mining or leasing is real and immediate. Whether you mine yourself, partner with an operator, or sell the rights down the line, the groundwork is already laid for value extraction. Recreation: This land is a dream come true for hunters, anglers, hikers, and outdoor enthusiasts. Few properties offer such a rich blend of terrain, water features, wildlife, and privacy. Outfit it as your own private game reserve or wilderness retreat. Legacy Property: For those seeking something lasting to pass down through generations, this land holds emotional and historical gravity. With its cabin, caves, and raw beauty, its the kind of place where family traditions are born, stories are told, and history is made. Hospitality or Event Venue: The views, the water features, the historic elements, all make for an incredible backdrop for a small resort, glamping destination, or high-end retreat. With nearby access to tourism hotspots, yet tucked into your own wild corner of the Hills, the location is ideal for boutique development.Features at a Glance 50 Acres in the Black Hills of South Dakota Just minutes from Deadwood Private Gold Mine Mineral Rights Transfer with Sale Multiple Historical Caves with 1800s Markings Whitewood Creek Frontage with Trout Fishing Small Creekside Cabin Multiple Waterfalls and Rock Outcroppings Elk, Bighorn Sheep, Deer & Turkey Frequent the Land Utilities Prepped Ready to Build Several Building Sites with Views Prime Big Game Hunting Opportunities Panoramic Views Across the Black Hills Investment, Recreational, and Legacy Potential________________________________________Opportunities like this rarely surface in the Black Hills. This is a property that speaks to the spirit of the West, wild, historic, untamed, and yet full of promise. Whether you're drawn by its gold-mining history, outdoor beauty, or investment potential, this land offers more than acreage; it offers a story, a future, and a place to call your own in one of the most iconic regions in the country.Private showings available by appointment.Dont miss the chance to own one of the most unique and storied properties to come available near Deadwood in decades.
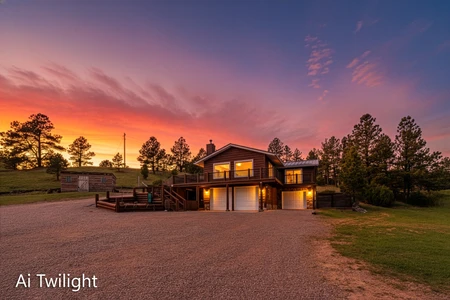

05/16/2025
$799,000
40 ac.
ACTIVE
Custer County - 11766 Ridge Rd, Hot Springs, SD
****BACK & BETTER THAN EVER*** HIDDEN BLACK HILLS TREASURE! Take hold of a coveted opportunity to own 40 acres of unrestricted agricultural land—ideal for horses, cattle, sheep, goats, chickens & more. With no CC&Rs, you’re free to use the land as you choose: subdivide it to recapture some investment or keep the entire expanse as your own private sanctuary. The terrain offers a striking variety of mature trees, rolling hills, peaceful valleys & abundant wildlife. Enjoy endless outdoor recreation - ride horseback, explore on ATVs, or hike the scenic acreage while collecting the natural crystals found throughout this fully fenced property. This property features all that plus VIEWS, VIEWS, VIEWS! Then as a bonus, add this beautifully remodeled home! The open-concept main floor includes 2 bedrooms, 2 bathrooms w/custom tiled showers, a large kitchen & pantry, dining room, & a large new living room w/ a full 180-degree view! Windows abound bringing the outside in & cozy fireplaces beckon for you to sit a spell. Basement has a family room, 3rd bedroom, laundry room & a half bath. Plus fiber optic internet, three garages, a tool room, an oversized carport, and an RV cover with electrical hookup! For those seeking a turnkey setup, the home can be purchased fully furnished, with optional equipment including a tractor, backhoe, riding lawn mower, log splitter, and enough firewood to keep you warm for years to come. Opportunities like this are truly rare—experience the freedom, versatility, and beauty of this exceptional property!
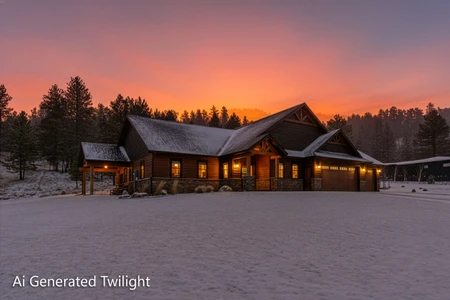

01/21/2026
$949,000
0.4 ac.
ACTIVE
Lawrence County - 12258 Vacation Court, Sturgis, SD
***NEW LISTING*** RARE BLACK HILLS GEM! Nearly new, fully-furnished custom home in coveted Apple Springs w/ both Boulder Canyon Golf Club & adjoining USFS lands for the best of all worlds!! Relax on the covered patios, soak in the views, and watch the wildlife slip in and out of the forest. MARVELOUS one-level zero entry living in this open-concept, ranch-style retreat! Impeccable curb appeal on a pristinely manicured yard w/ NO NEIGHBORS since backing up to hundreds of acres of USFS land for great privacy. Kitchen fit for royalty w/ oodles of hickory cabinets, heaps of granite countertops, convenient center island, high-end stainless-steel appliances, tile backsplash, walk-in pantry, and hickory hardwood flooring stretching into a substantial dining room area w/ 2 walkouts to spacious covered patio areas, which perfectly frame the Hills views that dreams are made of. Sprawling living room showcases a nice vaulted ceiling. Luxury abounds in the master suite, including a huge walk-in closet & private bathroom that hosts a heated floor & tile walk-in shower. Graciously-sized 2nd & 3rd bedrooms, 2nd full bathroom, plus handy laundry w/ drop zone & built-in counter & cupboards. 3-stall oversized attached garage. Additional features include: high-quality 2x6 material, 9' wall height, Pella windows, solid core 6-panel oak interior doors, & a re-circulating water system that ensures instant hot water. Have all this in such a convenient location between Sturgis & Deadwood on blacktop road!! Come take a look!
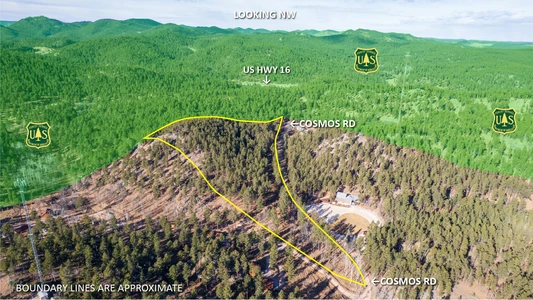

01/13/2026
$264,000
6.66 ac.
ACTIVE
Pennington County - TBD Cosmos Road, Rapid City, SD
***NEW LISTING*** OUT OF THIS WORLD! A unique BLACK HILLS HIDDEN GEM! Almost 7 acres unveiling awe-inspiring views and bordering hundreds of acres of US Forest Service land and NO COVENANTS! Pine trees every which way and a prime, level buildable spot spills into sloped hills & valleys lined with rock outcroppings. Such a wonderful location just off a paved highway and convenient to all the great Black Hills attractions and Rapid City as well. :)
But that’s just the beginning of what makes this property truly exceptional. As you wander the land, the scenery continually shifts—one moment you’re surrounded by towering evergreens whispering in the breeze, and the next you’re stepping out onto open stretches where the horizon goes on forever, gifting you panoramic views that change with every season. Sunrises and sunsets here become daily events worth slowing down for, with warm golden hues washing across the hills and sparkling off the rugged outcroppings that give this landscape so much character.
The combination of flat, buildable terrain and rolling slopes makes this property incredibly versatile. Whether you dream of a secluded cabin, a modern mountain retreat, or even a simple off-grid getaway, the canvas is here waiting for your vision. The gently rolling grades allow for a walkout basement if desired, while the natural elevation and treed perimeters provide built-in privacy without sacrificing the jaw-dropping views. It’s the perfect blend of usability and wilderness charm.
Outdoor recreation is literally right at your doorstep thanks to the direct border with USFS land. Imagine stepping out your back door and immediately hitting miles of trails for hiking, horseback riding, or ATV exploring—no need to trailer equipment or drive anywhere first. Wildlife lovers will feel right at home, too. Deer, elk, wild turkey, and an abundance of bird species roam freely through this region, creating a living nature documentary right outside your windows.
Despite its private, tucked-away feel, the location couldn’t be more ideal. You get the rare combination of peaceful seclusion and convenience. Just hop onto the nearby paved highway and you’re minutes from Custer, Hill City, and Hot Springs, each offering dining, shopping, and all the essentials. Rapid City is an easy and scenic commute, making this property a great option for full-time living—not just vacationing. Plus, you’re close to iconic destinations like Jewel Cave, Crazy Horse Monument, Custer State Park, Sylvan Lake, and endless scenic drives and trailheads.
With NO COVENANTS, you have the freedom to tailor this land to your lifestyle. Build big, build small, build later—or don’t build at all and keep it as your private slice of wilderness. Bring your animals, park your RV, design your homestead, or create your own recreational retreat. Very few parcels offer this level of flexibility in such an unbelievably stunning setting.
From the moment you set foot on this land, it’s hard not to imagine the possibilities. Whether you’re searching for a peaceful getaway, an investment opportunity, or a future homesite surrounded by nature’s best work, this property brings the WOW factor from every angle. Come explore, breathe the pine-scented air, feel the quiet settle in, and let your imagination take off—because places like this don’t come around often.
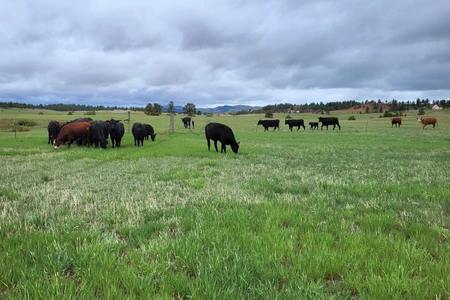

01/06/2026
$2,075,000
402 ac.
ACTIVE
Custer County - TDB Dewey Road, Custer, SD
Custer County, South Dakota
402 acres | $2,075,000
Set in the foothills near Elk Mountain, this 402-acre western South Dakota ranch offers varied terrain, including timbered hills, hay meadows, and open pastures. Centrally located in the Black Hills between Custer, SD, and Newcastle, WY, the property is about an hour from Rapid City and just minutes from Black Hills National Forest lands, providing year-round recreational opportunities. The ranch fronts Dewey Road and lies only four miles from a paved highway, providing year-round access. Headquarters improvements include a well-kept three-bedroom manufactured home, garage/shop, pole barn, corrals and two water wells. This working ranch offers a good combination of quality infrastructure, convenient access, and proximity to Black Hills recreation.
Property Highlights!
* 402 acres.
* Two water wells.
* Fronts Dewey County Road.
* 60 acres of hay fields.
* Fenced into five main pastures.
* Newcastle, WY17 miles.
* Custer, SD27 miles.
* Rapid City, SD 69 miles.
* Optional 10-acre parcel with the buildings may be purchased separately.
Home Features!
* 3 bedrooms, 1.75 baths.
* 2015 remodeling: kitchen, main bath, laminate wood flooring, deck, several windows & roof.
* Open floor plan.
* New furnace 2020.
* 1,344 sq ft manufactured home.
Outbuildings & Other Improvements!
* 24 x 40 Garage/Shop.
* 24 x 42 Pole Barn - spray foam insulation.
* High fenced hay stackyard.
* RV Carport.
* RV Hookup.
* Chicken coop.
Large fenced garden spot.
The wood plank corrals.
Ample parking and plenty of storage for your ATVs, and recreational gear.


08/27/2024
$4,900,000
120 ac.
ACTIVE
Lawrence County - 22278 Jenny Gulch Road, Deadwood, SD
THE BUCK STOPS HERE! When you wish upon a star, it makes no difference who you are—you'll end up at 22278 Jenny Gulch Rd. This spectacular property is on the market for the first time in decades! It's rare to find 120 acres surrounded by National Forest Service land, featuring a charming 3-bedroom, 1.5-bath home. This property also offers an additional building site complete with its own well and septic system. The entire estate is fenced with 4-strand barbed wire and operates as a well-established tree farm, giving it agricultural status and resulting in low taxes. The home boasts breathtaking panoramic views, a custom carport, and is situated in the heart of the Black Hills. You'll enjoy both easy access and complete privacy. Best of all, there are no covenants giving you ultimate freedom. Hunters, winter sport enthusiasts, and outdoor lovers, this is your dream home. In addition to the incredible setting, the land is teeming with wildlife including deer, elk, turkey, and other native species—making it a sportsman’s paradise. Imagine waking up to crisp mountain air, sipping coffee on your deck, and watching the sun rise over the pines. With acres of forested land to hike, ride, or explore, your options are endless. The second build site provides opportunities for a guest house, family compound, or investment rental. Whether you’re seeking a peaceful year-round residence, a seasonal escape, or a recreational retreat, this property offers unmatched versatility. Properties of this size and caliber rarely come to market—don’t miss your chance to secure a true legacy estate in one of the most coveted areas of the Black Hills!
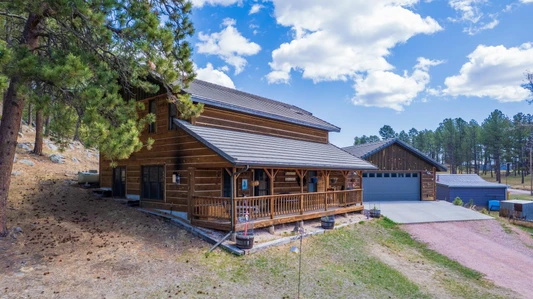

04/24/2025
$439,900
0.5 ac.
ACTIVE
Custer County - 1101 Homestead Drive, Custer, SD
***NEW LISTING*** COUNTRY LIVING WITH IN-TOWN CONVENIENCE - this rough timber wood-sided “Log Cabin in the Woods” is right in the heart of Custer with city water and sewer on half an acre! This home is filled with thoughtful, high-quality upgrades & touches you won’t find every day. Step inside to an open floor plan and airy loft that captures the warm, rustic cabin feel. The kitchen features sleek concrete countertops, hickory cupboards, and a built-in pantry with organizers. Hub-of-the-home living room with lovely vaulted ceiling and what might just be the most stunning natural stone corner fireplace you’ve ever seen. Enjoy surround sound throughout the home and radiant in-floor and in-ceiling heat for cozy comfort year-round. The spacious master suite is a true retreat with access to the deck, walk-in closet, walk-in shower, jetted tub, water closet, and tile flooring. Superb insulation & energy-efficient on-demand system helps you control electricity output - keeping your bill minimal. Full-length covered redwood front porch—perfect for morning coffee or evening sunsets. The exterior is equally impressive with concrete shingles on both the home and large detached 2-stall garage. Meander on concrete pathways in the fenced-in backyard with playset and firepit area. Mature shade trees provide the perfect backdrop. Quiet neighborhood, abundance of wildlife, and close to everything Custer has to offer & the desirable scenery of Custer State Park yet still boasts an out-of-town feel.
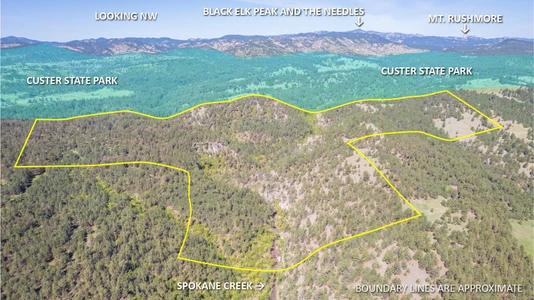

05/30/2025
$2,280,000
150 ac.
ACTIVE
Custer County - Vip Rd, Hermosa, SD
EXTREMELY HIDDEN BLACK HILLS TREASURE!! One of the most secluded wild retreats bordering CUSTER STATE PARK in the entire Black Hills! Owner has spent years and lots of money piecing together good access and has recently graveled parts and made a road to access the wild property. Spokane Creek (seasonal at this location) runs from end to end. Lots of tall rock cliff faces and deep traversable ravines lead you through this 150+ acre paradise. Spend a lifetime exploring this private refuge and then enjoy all of the Custer State Parks land that adjoin itteeming with wildlife galore! A completely rare treasure that needs to be seen to believe. Schedule your tour today! This is a once-in-a-generation opportunity to own land that feels untouched, wild, and truly authentic to the spirit of the Black Hills. With its rugged terrain, dramatic cliffs, and winding ravines, the property offers endless opportunities for adventurewhether its hiking, horseback riding, camping, or simply soaking in the unmatched solitude. The seasonal creek adds charm and variety, attracting wildlife and creating a peaceful soundtrack during wet seasons. Wildlife enthusiasts will find themselves in paradise with frequent visits from deer, elk, wild turkeys, and even the occasional mountain goat. The land provides multiple vantage points with breathtaking views, perfect for building a rustic cabin, off-grid getaway, or simply leaving it as a pure, private retreat. Its direct connection to Custer State Park further magnifies the recreational possibilitiesstep right into thousands of acres of protected land while still enjoying the exclusivity of owning your own sanctuary. Very few properties of this size, privacy, and proximity to the park come to market, making this a truly extraordinary Black Hills treasure to hold for generations.


05/05/2025
$2,670,000
350.57 ac.
ACTIVE
Fall River County - 11813 Ridge Road, Hot Springs, SD
Everyone wants the log cabin in the Black Hills. Offering seclusion and all the best the Black Hills has to offer. Rugged tree lined canyons, rock out croppings, and views of cliffs, native grasses with spots of Aspen, oak and a variety of hardwoods. The 2400 square foot log home is in remarkable condition for its age. The owners have kept up with staining and chinking. There is an outbuilding that could be updated to be a great horse facility or storage for UTVs etc. Spend days hiking to enjoy the multiple vistas showcasing the majesty of the southern Black Hills. Add acreage to the offering to own truck accessible high meadows showcasing multiple panoramic building sites and deep canyons that are frequented by white tail, mule deer, turkey and occasional elk passing through. The location of the property provides mild winters, a variety of fauna and flora found in the Minnekahta Valley approximately 30 minutes West of Hot Springs and 30 minutes South of Custer, South Dakota.
First called Minnekahta (hot waters) by the Lakota people, Hot Springs is known as the southern gateway to the Black Hills.
Hot Springs is home to the largest Columbian mammoth exhibit in the world, as well as a wild horse sanctuary—where hundreds of mustangs roam thousands of acres of land. From here, you can visit the pioneer era, tour one of the longest caves in the world, or play 18 holes on one of South Dakota’s premiere public golf courses. Then relax in warm, healing, mineral springs.
With easy access to the area’s greatest attractions, great year-round weather, distinct sandstone architecture, fantastic outdoors activities—and, of course, the signature mineral waters—Hot Springs is like no other Black Hills town.
Founded in 1875 near the site where gold was first discovered in French Creek, Custer is the oldest established town in the Black Hills. This small community is considered one of the most beautiful areas in the Black Hills, with an extensive network of trails and backcountry roads left behind by early pioneers, ranchers, and loggers. It’s conveniently located within a short driving distance of popular attractions such as Mount Rushmore National Memorial, Crazy Horse Memorial, and Jewel Cave National Monument.
Attractions
History is a big deal in the Black Hills, and the 1881 Courthouse Museum houses one of the region’s most extensive collection of historical artifacts dating back to Lieutenant Colonel George Armstrong Custer’s 1874 Black Hills Exhibition. This former courthouse is listed on the National Register of Historic Places and features exhibits on Native Americans, mining and minerals, Victorian life, ranching, forestry, and military artifacts from the Revolutionary War through Operation Desert Storm. There’s also an original jail cell, one-room schoolhouse, and collection of antique cars. Four Mile Old West Town allows visitors to experience what life was like in the Old West as they wander through 50 open-door buildings on a self-guided tour. The Gordon Stockade is an exact replica of a log fortress built in 1874 to protect the Gordon Party from attacks by the Sioux during the Black Hills Gold Rush.
No trip to Custer is complete without exploring the outdoor scenery. The Custer Skywalk is a series of short trails that begin at Harbach Park, two blocks off Main Street. Head left for a covered observation point, then continue on the trail to the right to reach Big Rock Observation Point; both offer stunning views of the Black Hills and the city of Custer. The half-mile trail winds through ponderosa pine forests and, while the steep uphill climb may leave visitors out of breath, the views) are well worth the exertion.
Custer State Park may not be within the city limits, but it’s a must-see for visitors to the area any time of the year. This 71,000-acre nature and wildlife reserve offers plenty of opportunity for outdoor recreation and features some of the area’s most impressive scenery. You won’t even need to leave the comfort of your car if you opt for a drive along Iron Mountain Road or the Needles Highway. Impressive granite rock formations can be found at Cathedral Spires and Sylvan Lake. Hiking, fishing, camping, and swimming are all popular pastimes. The 18-mile Wildlife Loop Road provides visitors with up-close looks at wildlife such as bison, pronghorn antelope, prairie dogs, coyotes, elk, deer, and the park’s famous “begging burros.”
The community of Custer prides itself on being a destination for foodies. After you’re done exploring the attractions, grab a bite to eat or a tasty beverage from one of the town’s excellent restaurants or breweries!
Town information provided by BH Visitors
Copyright 2025 Mt. Rushmore Area Association of Realtors. All rights reserved. All information provided by the listing agent/broker is deemed reliable but is not guaranteed and should be independently verified.
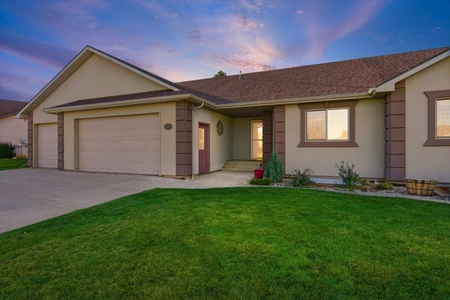

12/19/2025
$530,000
0.26 ac.
ACTIVE
Lawrence County - 2419 Windmill Drive, Spearfish, SD
Quality living in this Luxurious townhome in the lovely Sandstone Hills Subdivision with 4 bedrooms and 3 baths. Lovely neighborhoods with easy access to shopping, golf, restaurants, Spearfish Canyon, and so many options for your entertainment. Roomy and comfortable, this home includes stainless-steel appliances, window blinds, and a large deck off the dining area for relaxation and enjoyment!! There is a cozy natural gas log fireplace in the living area, which features a tray ceiling. This roomy 2862 sqft home includes a 3-car heated garage, and main level laundry. The forced air natural gas furnace and central air are new as of 2023. New shingles and gutters installed in 2023, garbage disposal new as of 2025, also a radon mitigation system, a sump pump, along with a central vacuum. There is a natural gas outdoor grill included on the expansive deck, a 50-gallon hot water heater, Christmas lights, and loads of storage.
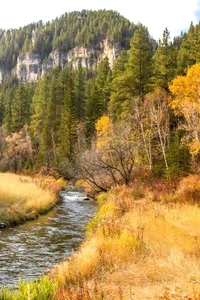

12/05/2025
$3,500
20 ac.
ACTIVE
Pennington County - Financing MiningClaim Ownership, Hill City, SD
CREEK SOUTH DAKOTA BLACK HILLS
GOLD MINING CLAIM OWNERSHIP
OWNER FINANCING
This is a legally registered, 20 acre gold and gem, placer Mining Claim for sale, the Pole Creek #2, with Pole Creek running thru the whole claim for over 660 feet. The creek is a tributary of the Cheyenne River which has a history of gold discoveries.
The claim is only 21 miles from the quaint mountain town of Hill City with all of the necessities, 33 miles from Mount Rushmore, and 48 miles from of the town of Rapid City.
This is my last mining claim in this area.
Camp in a meadow by the creek on the claim or the area National Forest campgrounds.
This claim is for those who want a more secluded claim being located at the end of the road.
Gold has reached an all time high of over $4000 per ounce.
Called Pole Creek as the creek is lined with pole shaped trees called Lodgepole Pines.
This area of the Black Hills has a definite feeling of the Old West where Cowboy Culture still lives on.
See further down the listing the buying process, my financing options to choose from, and how to purchase my claim.
See with the pictures maps and satellite views.
Click on the top listing picture then arrow right to see all.
It is a good sign here that experienced prospectors have a claim further upstream from our claims, and with gold traveling downstream, we are in a great position for gold.
National Forests remained open at all times during the virus with a televised invitation by the Director for families to visit them as safe places for family recreation, making our mining claims some of the safest places for your family to enjoy and get away from all the nonsense.
Just 33 miles from Mount Rushmore, and 48 miles from Rapid City, where we fly into.
21 miles from the small town of Hill City, the oldest town in the County.
In 1876, Hill City was the first settlement established in conjunction with the initial discovery of Black Hills gold.
The Crazy Horse Memorial is 32 miles SE.
Badlands National Park is 2 hours East.
Our claim is a great area for gold and gem prospecting.
There are many well known South Dakota attractions within driving distance of this beautiful Black Hills area.
Located in a beautiful pine forest.
Deerfield Reservoir is only 12 miles away with waterfront campgrounds, boat launch areas, and great fishing.
Beautiful Sylvan Lake in the area offers many water activities.
TOWN OF HILL CITY
Hill City is a small town in terms of population, but is considered a vital tourism community due to its location near the center of the widely popular Black Hills, a proximity that has earned it the nickname Heart of the Hills. The oldest city in Pennington County, Hill City is just 26 miles southwest of South Dakotas largest city, Rapid City. A diverse network of unique shopping and dining destinations cater to tourists. Popular restaurants include the Bumpin Buffalo Bar & Grill, the Alpine Inn, and the Continental Cafe. Specialized shops include handmade jewelry outlets, the year-round Christmas outlet Mistletoe Ranch, the Prairie Berry Winery, and a variety of specialty gift shops.
From Mount Rushmore to Badlands National Park and beyond you can experience monumental works of man and nature in one place.
The Black Hills of South Dakota are home to five national parks and monuments, including Mount Rushmore, the Shrine of Democracy.
This is a region of infinite variety, with scenic byways, historic Old West towns, Native American culture, gaming and a wealth of attractions.
This area is also a craft beer and winemaking hotspot.
Youll find multiple wineries on the Highway 385 wine trail between Hill City and Deadwood, while quality breweries are dotted across the region.
BLACK HILLS GOLD RUSH
After Horatio Ross discovered gold along a creek in the Black Hills in the 1870s, one of the last great gold rushes descended into this area of South Dakota.
The Black Hills Gold Rush took place in Dakota Territory in the United States.
It began in 1874 following the Custer Expedition and reached a peak in 187677.
The first arrivals were a force of 1,000 men led by George Armstrong Custer to investigate reports that the area contained gold, even though the land was owned by the Sioux. This would begin Custers conflicts with Native American Tribes.
In the ensuing decades, people have continued to find pockets of gold in the Black Hills.
The largest and deepest mine in the Western Hemisphere, Homestake Mine netted some 41 million ounces of gold in its 126 years of operation.
SOUTH DAKOTA ROCKHOUNDING
In South Dakota youll be excited to learn that there are some truly amazing rocks and minerals to find. Most of the best rockhounding sites are in and around the Black Hills.
The highlight of South Dakota rockhounding is undoubtedly the highly prized and valuable Fairfield agate, a variety of agate noted for its vibrant colors and distinctive fortification banding. These agates are named after the town of Fairfield around which they are most commonly found, and they are very popular with lapidary artists and collectors.
Gems to be found are Agates, Rose Quartz, Jade, Jasper, Calcity crystals, Amethyst, Tourmaline, and Blue Chalcedony.
One of the biggest reasons rockhounds flock to South Dakota is the wide variety of rocks and minerals that can be found here. Many collectors are interested in the Fairburn agates and rose quartz the state is famous for.
This western part of SOUTH DAKOTA is a rockhound and vacation paradise and has several important gem and mineral deposits in addition to the famous gold deposits of the Black Hills.
BUYING PROCESS:
To purchase my claim, I would need how you want your name(s) and street mailing address on the contract, and which payment option you choose, where I would scan and email you a signed contract.
Total price of $3500, that can be paid in one full payment where your ownership is then transferred after receiving payment,
or $3500, paying $1750 first month, and $1750 2nd month,
or $3500, paying $1500 first month, $1000 2nd month, and $1000 3rd month,
or $3500, paying $700 per month for 5 months,
or $3500, paying $500 per month for 7 months,
or $4000, paying $400 per month for 10 months.
A $199 deed processing fee is paid with final monthly payment.
After receiving your final payment, your ownership of the 20 acre claim will be legally recorded with the South Dakota Bureau of Land Management and the Pennington County Recorder.
I am a retired teacher and got into prospecting as a hobby with my family.
I am 75 and my wife 73, and we have gained the experience to select the best areas to locate claims.
We feel we are selling more than the gold and minerals on beautiful land.
You would be acquiring an experience that will give you a good feel for what the old time prospectors must have felt during the days of the original Montana Gold Rush.
A mining claim is an affordable way to enjoy the beauty of the land combined with the adventure of panning for gold.
Wind Cave National Park and Jewel Cave National Monument are also in the neighborhood. They are two of the longest cave systems in the world, coming in at roughly 150+ miles and 180+ miles, respectively.
Drive I-90 going East and take exit 110 to the Badlands Loop State Scenic Byway. South Dakota Highway 240 winds its way through the eastern portion of Badlands National Park, snaking and crawling between ancient rock formations, cliffs, and colorful spires.
Located between Custer and Hill City and about 17 miles from Mount Rushmore, is the Crazy Horse Memorial, another dynamite-blasted, intricately-carved Black Hills behemoth.
Some 60 individual mammoth remains have been identified and preserved at the Mammoth Site in Hot Springs another great day trip.
RAPID CITY, where we fly into
Rapid City lies East of Black Hills National Forest in western South Dakota.
Its known as a gateway to Mt. Rushmore.
Known as the City of Presidents, a series of life-size statues, spans several blocks downtown.
North of Rapid Creek, which bisects town, the Journey Museum & Learning Center offers local history and geology exhibits.
Rapid City makes the perfect base for explorations and Doing Big Things.
With several national parks, monuments and memorials as well as a host of state parks all within a one-hour drive, Rapid City offers a contemporary vibe and a rich cultural heritage experience.
Downtown Rapid City and Main Street Square offer added urban pleasures as well as a vibrant arts and culture scene.
Great local restaurants and an assortment of boutiques and gift shops are all surrounded by the City of Presidents statues.
SYLVAN LAKE
Its hard to believe Sylvan Lake is real. Thats how scenic it is.
Rent a kayak or paddleboard for aquatic adventuring or pull up some shoreline for a picturesque picnic. Its fun beyond the water, too.
This Custer State Park gem is ringed with easy hiking trails, one of which is the trailhead to Black Elk Peak.
BLACK HILLS NATIONAL FOREST
The massive Black Hills National Forest where are claims are located, spans more than 1.25 million acres and contains the states tallest mountain: Black Elk Peak, coming in at 7,244 feet. Located just a few short miles from Mount Rushmore, this summit is the highest point east of the Rocky Mountains. The name was changed in 2016 from Harney Peak. William S. Harney was a general in the Mexican-American and Indian Wars, and those etymological origins were abandoned in favor of honoring the original inhabitants of this region. The new name of Black Elk Peak recognizes the legendary Lakota Sioux medicine man as well as the states important Native American communities.
At 7,242 feet, Black Elk Peak is South Dakotas highest point and rises majestically above the national forest.
Native American tribes of the Sioux Nation occupied the Black Hills until General George Armstrong Custers 1874 Military Expedition opened the territory, illegally at first, to prospectors. During the expedition, gold was discove
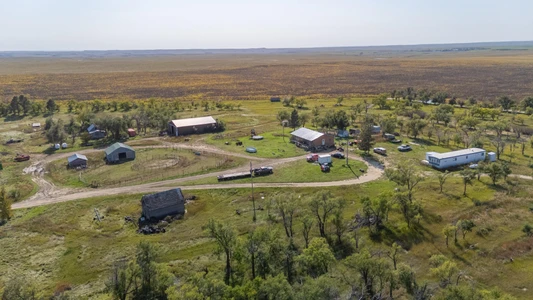

10/14/2025
$2,400,000
1508 ac.
ACTIVE
Corson County - 10761 225th st, Morristown, SD
Working Ranch & Farm Corson County, SD
Located just south of Morristown, SD and only 6 miles off US Hwy. 12, this expansive 1,508 acre ranch offers a prime opportunity for agricultural and livestock operations. With 350+/- acres of productive cropland and hay land, the balance is well-suited grassland, providing an ideal mix for farming and ranching.
view this on You Tube youtu.be/g1abP9970Z8
The large, connected footprint allows for efficient management and seamless operations, with excellent access throughout the property. Reliable water sources are in place, supporting both livestock and crop production. The diverse layout lends itself to rotational grazing, fall grazing, and flexible crop use, making it a versatile and sustainable operation.
This ranch offers the scale, resources, and location that are hard to find whether you're looking to expand your current operation or establish a new one in the heart of cattle and grain country.
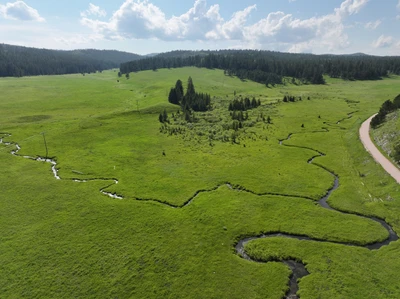

04/29/2025
$2,490,000
128.89 ac.
ACTIVE
Lawrence County - 22037 N Rochford Rd, Lead, SD
The Two Creeks Ranch, is without question one of the most aesthetically pleasing properties in the Black Hills! Flanked by both North Rapid Creek and Buskala Creek- and bordered by the Mickelson Trail and North Rochford Road- the two creeks gently meander through the entire property and converge as they exit, and the charming one-room cabin combines character and function. Truly a LEGACY property.
Property is bordered by North Rochford Rd and the Mickelson Trail. Two live-water creeks. Open meadows, surrounded by forest with gently sloping ridges.
Acreage: The property is comprised of 128 acres and has been surveyed and platted
Location: The property is situated in Lawrence County, South Dakota, in one of the most picturesque areas of the Black Hills. Approximately 10 minutes from Lead, SD.
Improvements: The improvements on the property consist of a nifty one-room 12x20 cabin with covered porch, electricity and wood stove (furnished), together with a tool shed, outdoor shower and outhouse.
Soils: Soils on the property are comprised mostly of Cl iii Cordeston – Marshbrook loams and Virkula-Pactola ridges
Irrigation: There is no mechanical irrigation on the property, however portions may be sub-irrigated.


04/04/2022
$575,000
23 ac.
ACTIVE
Codington County - U.S. 212, Watertown, SD
Operating 2,000-head swine facility on 23 acres with turnkey infrastructure for contract swine production. Established operation positioned for immediate production takeover.
Facilities: Two modern confinement barns (41'x200' each) with mechanical ventilation, automated feed delivery, and slatted flooring over manure pits. Year-round production capability. Buildings engineered for optimal animal health and weight gain efficiency.
Infrastructure: Electrical service powers ventilation, feed systems, watering, and lighting. Water supply with on-site well backup. Pole barn (64'x48', 16' sidewalls) for equipment storage and highway access for livestock transport and feed deliveries. Manure pit included.
Manure Management: Storage beneath barns provides accumulation capacity for periodic land application. Manure nutrients available for crop production or neighboring farm agreements.
Production: Permitted for 2,000-head capacity. Standard 4-5 month cycles from feeder placement to market weight. Annual cycles generate consistent contract revenue.
Status: Active operating permits under South Dakota agricultural regulations. Mechanical systems and infrastructure maintained for continuing production.
Market Access: Eastern South Dakota location provides proximity to major pork processing facilities and feed suppliers. Regional infrastructure supports livestock transportation and grain delivery.
Pricing: Substantially below equivalent new construction cost. Immediate production capability without construction delays or startup permitting. Financial performance history demonstrates consistent returns.
Targets experienced swine producers, agricultural investors, or integrated operations seeking additional capacity. Suitable for expansion of existing operations or entry into contract production.
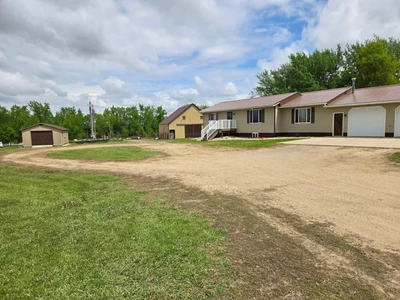

11/17/2025
$600,000
31 ac.
ACTIVE
Deuel County - 46860 181st Street, Clear Lake, SD
Operational 31-acre Deuel County homestead for family living and hobby farming or horse farm. Feed lot capabilities.
Home: 2,816 sq ft farmhouse, 5 bedrooms, 2.5 bathrooms. Very nice, well kept home with modern kitchen, living areas, central heating and air conditioning. Water service via rural water system on property.
Outbuildings: Large metal clad barn for equipment storage, horse stabe, or cattle working area. Attached two-car garage, smaller sheds for tack, feed, or livestock. Continuous steel fence encloses portions of yard and pasture areas. Livestock handling areas include pens and gated corrals. Automatic Waterers, fencline bunk with cement pad for livestock to stand on.
Land: Farmstead, shelterbelts, mowed yard areas. Majority of acreage in hay field and pasture with established grass cover suitable for grazing. Property provides space for horses, cattle herd, sheep, or other livestock operations with potential for arena or training facilities. Windbreak of mature trees provides shelter and privacy. Great Setting.
Location: Minutes from Interstate 29 for convenient access. Clear Lake nearby for K-12 schools, farm supplies, and groceries. Watertown and Brookings within 30-40 minutes. Rural setting with low traffic.
Infrastructure in place includes continuous steel fence, water service, and shelter suitable for livestock operations. Property enables immediate use for horse enthusiasts or hobby farmers without major additional construction.
Priced right for size and improvements, targeting buyers with plans to utilize land and infrastructure for agricultural or equine activities.


07/05/2022
$2,000,000
200 ac.
ACTIVE
Hughes County - Pierre, SD
This property has convenient access and lays on the East side of Hwy 1804 with Lake Oahe on the West side of the highway. The entire property lays nearly level and promotes high yielding crops with excellent soils averaging 86.7%. According to FSA, this property has 191 tillable acres.
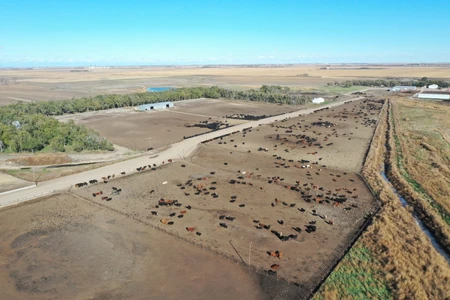

11/18/2025
$9,000,000
747.2 ac.
ACTIVE
Edmunds County - 36168 138th Street, Ipswich, SD
Turn Key business opportunity! This feedlot includes over 700 acres of which 436 are for Crop and 248 are for the Feedlot & 4 Fenced Pastures. Permit is for 10,000 feeder cattle. Facilities on the property include an Office Building, Feedmill, Main Processing Building, 2) Hospital Sheds, 2) Shops & a 12x110' Truck Scale. There is Rural Water as well as 3 Drilled Wells. There is a Manager's House and 2021 & 2022 trailer houses. Please see the Information Sheet attached for more in depth information per the seller.
Please note that the Map Feature of this website is not entirely accurate. Please take a look at the boundary map in the photos. The black border that will give you a closer idea of the boundaries.
For More Information call Derek at (605) 290-6255 or Val at (605) 380-2244
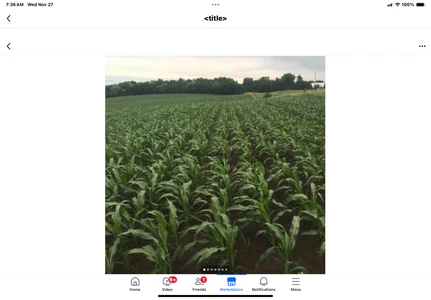

10/17/2025
$1,200,000
73.74 ac.
ACTIVE
Minnehaha County - 26627 486th Ave, Valley Springs, SD
Rolling farmland 1/3 mile off paved SD County Hwy 146, 7 miles east of Sioux Falls, SD has one building eligibility for someone to build an acreage 7 miles from Sioux Falls, SD, has 73 acres of tillable soil with a 79% average productivity rating. Farmland is considered a good investment.
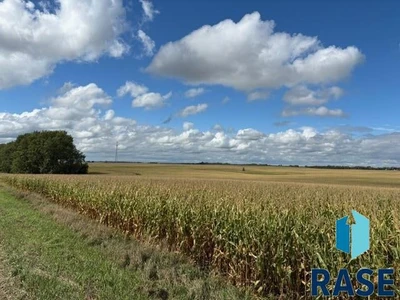

12/04/2025
$1,760,000
160 ac.
ACTIVE
Codington County - 0 160th Street, Florence, SD
Here is your opportunity to own 160 acres of productive farmland just one mile north of Florence SD! This expansive parcel offers rich agricultural potential whether your are expanding your current operation, investing in farmland, or seeking wide-open space with future potential, this property delivers. This land provides the perfect combination of location, size and usability. Don't miss your chance to secure a substantial piece of agricultural property in a desirable area! Owner is a SD licensed real estate agent and the listing agent.


03/22/2025
$2,928,735
253 ac.
ACTIVE
Campbell County - 99 SD Highway 10, LotWP006, Pollock, SD
253 Acres + Historic Pollock Motel Available in Pollock, SD Situated in the heart of South Dakotas prime outdoor recreation region, this 253-acre property in Pollock offers an incredible opportunity for investors, sportsmen, and nature enthusiasts alike. Whether you're looking to build, farm, or enjoy the land for its abundant wildlife and outdoor activities, this property is a rare find in a location known for its natural beauty and strong outdoor heritage. This offering also includes the historic Pollock Motel, a well-known establishment that has served visitors, anglers, and hunters for decades, presenting a unique business and development opportunity. Encompassing 253 acres of diverse terrain, this land features rolling prairie and open fields, making it ideal for a range of uses. The property is well-suited for agricultural development, grazing, or as a private retreat for hunting and outdoor recreation. Located near Lake Pocasse and the Missouri River, it provides easy access to some of the region's best fishing and water activities. The surrounding landscape creates a perfect environment for sustaining healthy game populations while offering breathtaking scenery and endless opportunities for adventure. Hunting in this area is nothing short of exceptional. With substantial populations of pheasants, whitetail deer, mule deer, wild turkey, and upland game birds, this land presents the perfect opportunity for seasoned hunters or those looking to establish an exclusive hunting getaway. The nearby public lands further enhance the experience, offering additional acreage for sportsmen to explore and enjoy. For fishing enthusiasts, the property's proximity to Lake Oahe is a dream come true. Lake Oahe, a massive reservoir stretching over 230 miles, is home to world-class fishing, including walleye, northern pike, smallmouth bass, and catfish. The South Dakota state record walleye was caught in this region, solidifying its reputation as a must-visit location for serious anglers. With multiple boat ramps and ample shoreline access, the opportunities for trophy fishing are abundant. In addition to fishing, the lake offers boating, camping, and water sports, making it a top destination for outdoor recreation year-round.Pollock is steeped in history and surrounded by notable landmarks, including the Lewis & Clark Trail, which follows the path of the famous explorers through the region. The Pollock Visitor Center & Museum showcases the towns deep connection to the Missouri River. At the same time, thousands of acres of public land provide additional space for hiking, birdwatching, and other outdoor activities. With its small-town charm and strong sense of community, Pollock remains a welcoming destination for visitors and residents alike. This 253-acre property, combined with the Pollock Motel, holds vast potential, whether as an agricultural investment, recreational retreat, or development opportunity. The motel provides an excellent foundation for expanding lodging services, catering to the areas thriving outdoor tourism industry. Its prime location near world-class fishing, renowned hunting grounds, and major recreational areas make it a unique offering. Whether youre looking to build a hunting lodge, create a private getaway, or invest in South Dakotas growing outdoor tourism sector, this land and motel package is ready to fulfill your vision. Dont miss the chance to own a piece of South Dakotas best outdoor landscape!
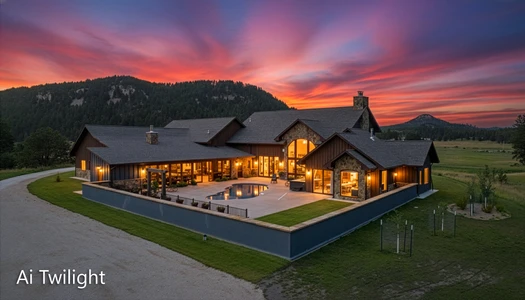

09/17/2024
$3,750,000
126.51 ac.
ACTIVE
Custer County - 11753 Pleasant Valley Road, Custer, SD
***NEW PRICE*** Call Cody Norberg 605-939-4300 for showings. Lewis Realty is proud to introduce this stunning executive retreat offered for the first time ever. 127 acres boasting panoramic views, unparalleled privacy, and endless recreation with amazing access to miles upon miles of Black Hills National Forest. This one-of-a-kind property is a true supercharged water wonderland! Four Mile creek runs the span of the property, with many streams and wetlands throughout. This wildlife sanctuary is full of resident elk herds, as well as both mule & whitetail deer, bighorn sheep, coyotes, turkeys, pheasants, eagles, osprey & more. The crown jewel of the Black Hills: newly crafted custom-built luxury home, professionally decorated to perfection. The main living area features 2 bed/ 3 baths, a grandiose vaulted ceiling great room, a gourmet chefs kitchen w/ a large pantry, a master suite beyond compare, a spacious office & game room. Explore further & you'll find a theater room & exercise room leading to two more bedroom suites, living area, second laundry, all connected by a shared courtyard. The outdoor living space invites you to relax & entertain with a full outdoor kitchen, a huge fireplace, & a sprawling courtyard featuring a swimming pool, patio, sauna, & hot tub. Every detail has been meticulously crafted to create the perfect home. This is your chance to own a slice of unparalleled luxury. Let the world fade away and immerse yourself in the tranquility of Black Hills paradise. Could not be built for this price! Amazing buy!
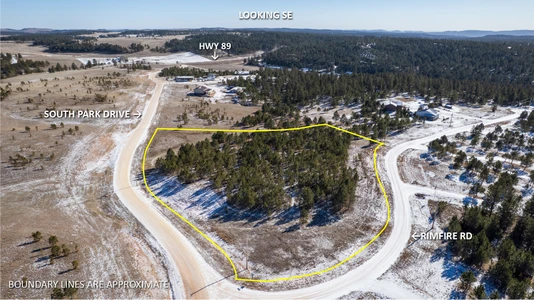

01/27/2026
$155,000
5.02 ac.
ACTIVE
Custer County - TBD Rimfire Road, Custer, SD
***NEW LISTING*** Tranquil 5 acres of flawlessly treed canvas and the prime spot to build in the desirable South Park neighborhood, while basking in boast-worthy Black Hills views! Enjoy the convenience of electric available on 2 sides & rural water hook-up. Light covenants in place to protect your investment – bring your horses! Just off of Hwy 89 and exactly halfway between the thriving Hills towns of Custer and Hot Springs.
This stunning parcel offers the perfect balance of privacy, accessibility, and natural beauty. Towering pines and native hardwoods create a peaceful, storybook setting with a gently rolling landscape that provides multiple ideal building sites. Whether you envision a cozy cabin tucked among the trees, a modern retreat with panoramic windows, or a spacious ranch-style home with room for a barn and shop, this property gives you the flexibility to bring your vision to life.
Wildlife sightings are part of the daily charm here—deer, turkey, and the occasional elk wandering through make every season feel special. The filtered tree coverage offers shade and seclusion while still allowing for those expansive Black Hills views that truly steal the show. With easy year-round access and a well-maintained approach, you’ll enjoy both convenience and serenity without compromise.
Outdoor enthusiasts will appreciate being minutes from endless recreation, including hiking, horseback riding, ATV trails, fishing, and nearby lakes. Custer State Park, Wind Cave National Park, and miles of National Forest land are all within comfortable reach, making adventure part of your everyday lifestyle.
South Park is known for its spacious parcels, welcoming atmosphere, and thoughtful development standards that preserve the natural integrity of the area while maintaining property values. The light covenants allow flexibility without sacrificing quality, giving you peace of mind as you invest in your future home.
If you’ve been searching for that just-right combination of location, views, usability, and Black Hills charm, this 5-acre haven checks every box. Come walk the land, breathe in the fresh pine-scented air, and imagine the possibilities waiting for you here.
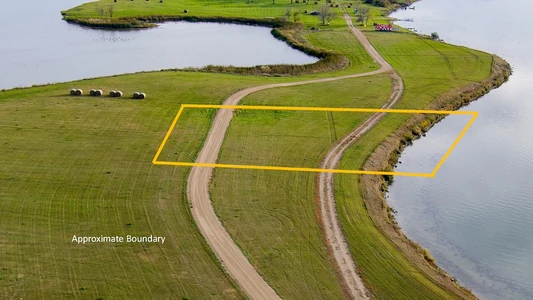

10/16/2025
$128,500
1.18 ac.
ACTIVE
Clark County - TBD 423rd Ave, Clark, SD
Located in northeastern South Dakota, this 1.18-acre lakefront lot offers approximately 200 feet of shoreline on scenic Reid Lake in Clark County. The property provides a rare opportunity to own a buildable parcel in a quiet recreational area known for excellent fishing, abundant wildlife, and easy year-round access.Reid Lake is well recognized for its consistent walleye and yellow perch fishing. Anglers visit throughout the year to take advantage of open-water and ice-fishing seasons, both supported by the lakes firm bottom and stable water levels. The shoreline along this parcel offers a gradual slope to the water, allowing convenient access for boating, docks, and lakeside enjoyment.The lots open terrain and gentle grade make it ideal for the construction of a cabin, home, or recreational retreat. The propertys setting provides unobstructed lake views and a balance of seclusion and accessibility. The surrounding landscape features a mixture of cropland, grassland, and wildlife habitat that attracts whitetail deer, waterfowl, and upland birds. Several nearby public lands expand opportunities for hunting, hiking, and other outdoor recreation.Utilities are conveniently located nearby, including rural water, electrical service, and internet. Access is provided by a maintained gravel road that connects directly to county routes, offering reliable entry in all seasons.This property is located approximately 20 miles north of the city of Clark, where local amenities include grocery stores, restaurants, hardware supplies, schools, and healthcare facilities. Watertown is about 45 miles east, offering additional shopping, medical centers, and entertainment options. Sioux Falls is approximately two hours south, making the location accessible for weekend travel or seasonal use.This area of South Dakota is appreciated for its combination of productive farmland, scenic lakes, and high-quality wildlife habitat. Reid Lake remains one of the regions quieter destinations, providing a setting that balances recreation and relaxation.With utilities nearby, manageable acreage, and a strong reputation for fishing and outdoor enjoyment, this 1.18-acre lot offers practical and lasting value. Whether used for building, seasonal recreation, or long-term investment, this property represents an attractive opportunity to own waterfront land in Clark County.
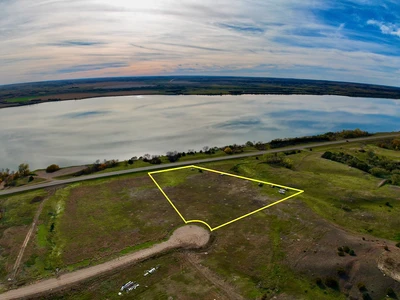

11/19/2025
$127,000
4.8 ac.
ACTIVE
Hughes County - TBD Silver Canoe Way Lot 1, Pierre, SD
This 4.8-acre parcel, identified as Lot 1 in Ft. George Estates, lies in Hughes County, South Dakota, near the Lake Sharpe segment of the Missouri River. The property includes both electric and water onsite, with rural water service coming soon, allowing for immediate use and building your forever home, weekend retreat, or seasonal cabin. Lake Sharpe is one of the major Missouri River reservoirs stretching from the Big Bend Dam at Fort Thompson to the Oahe Dam at Pierre. The area is well known for its diverse outdoor recreation, including fishing, boating, and public hunting access along the river corridor. Numerous boat ramps and public recreation areas can be found nearby, offering opportunities for year-round enjoyment of the regions natural resources. Pierre, the state capital, is located roughly 15 miles north of the property and provides full services, including groceries, fuel, medical care, and hardware. Nearby Fort Pierre, on the west side of the Missouri River, offers additional amenities, marinas, and historic sites. The location provides convenient access to both communities while maintaining a quiet setting suited to outdoor living. The combination of utilities onsite and proximity to major water and recreation areas makes this property a practical choice for those seeking acreage in a scenic and resource-rich area of central South Dakota. Buyers can use the land for a wide range of recreational purposes, including a dream home, hunting and fishing bases, or future rural development projects. All buyers should verify access routes, subdivision covenants, zoning, and utility details with local authorities. No representation is made as to fish or game populations or future property use approvals; independent due diligence is encouraged.


09/16/2024
$16,000,000
1800 ac.
ACTIVE
Charles Mix County - 28146 382nd Ave, Armour, SD
Discover the Rustic Charm of South Dakota Pheasant Acres Lodge Nestled in the heart of South Dakota's pheasant country, this ultimate retreat offers a rare combination of expansive habitat and comfortable accommodations that cater to sportsmen, and outdoors enthusiasts alike. South Dakota Pheasant Acres can't be overlooked at nearly 1800+/- acres and offers some of the best-sculpted habitats in the country.
Land
Boasting the title of South Dakota's oldest pheasant preserve, this property offers unparalleled access to world-class pheasant hunting. Whether you're a seasoned sportsman or a curious novice eager to experience pheasant hunting for the first time, be prepared to be impressed. Besides pheasant hunting, the ranch is also a sanctuary for waterfowl, thanks to the multiple pothole ponds, and lakes. Teal flock to the region in early September, as fall continues to push in, so do the ducks. The migration through this region of South Dakota rivals duck numbers anywhere in the country. The numerous ponds and fields offer multiple hunting opportunities depending on wind direction and weather patterns. Deer hunters will also find themselves at home here, with Boone and Crockett whitetails thriving in the sloughs, tall switch grasses, and 20- year-old shelter belts. Combined with the nearly 600 acres of food plots, it is South Dakota's most ideal whitetail habitat. Whitetail scoring over 200 inches have been taken over the years, with many 170-plus deer added to the Boone and Crockett record books. The property has been meticulously managed for growing giant deer and the contiguous aspect of the ranch allows deer to reach their full potential. After a rewarding day in the fields, retreat to the stunning timber frame lodge, where rustic charm meets comfort. The large bar and entertainment area upstairs is an ideal stage to tell new and old stories from the field. The lodge offers a full commercial-grade kitchen with plenty of cold and dry food storage. The property also includes two cozy bunkhouse-style cabins, perfect for hosting family, friends, or fellow hunting enthusiasts. All residences have been designed to offer you a restful stay amidst the natural beauty surrounding you.
The meticulous attention to habitat cultivation is evident, with professionally crafted food plots that support a thriving wildlife population. For the canine companions that aid in your hunting adventures, the property includes a well-constructed dog kennel complete with multiple runs, ensuring your dogs are kept safe and comfortable. Located on the ranch is an optional pheasant brooding facility with pens and an incubation house able to raise and keep up to 10,000 birds at any time.
Just a stone's throw away from your lodge, the South Dakota Pheasant Acres is not just a place but a living experience, skewed towards those who appreciate the simpler, yet finer things in life. Whether you choose to explore the surrounding world-class Walleye fishing on Lake France Cases or immerse in the tranquility of this unique location, every moment here adds up to an exceptional living experience.
South Dakota Pheasant Acres is being sold as a turn-key business. This property is perfect for anyone who desires a life that's a bit off the beaten path yet filled with opportunity and adventure. Its unique setting promises exciting day-to-day hunting possibilities andoffers peace and solitude far from city crowds. Spend your days exploring the vast terrains or simply unwinding in this estate's natural splendor.
If you ever dreamed of owning a sanctuary where the sky melds into the rolling fields at sunset or yearned for mornings filled with the sights and sounds of bustling wildlife, then wait no longer. Take this chance to turn dreams into reality with this exquisite piece of South Dakota's heritage. It's not just a place to live; it's a lifestyle that redefines rural luxury.
South Dakota Pheasant Acres Lodge where nature meets comfort, and traditions are
kept alive under the expansive, awe-inspiring skies of South Dakota.
For your own personal, qualified, showing call, Jake Hyland or John Herrity today.
No results. Try using different search filters.










