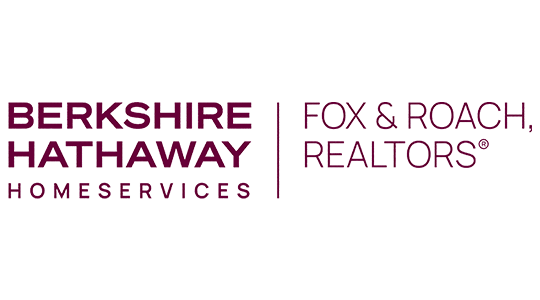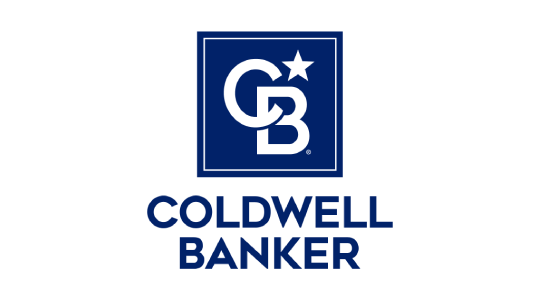Bucks County, Pennsylvania Land For Sale (15 results)
Want to post your listings on AcreValue? View Listing Plans
AcreValue offers multiple types of land for sale in Bucks County, so if you’re looking for a new ranch, farm, recreational property, hunting ground, developmental property, or land investment you’ve come to the right place. Regardless of what your needs or objectives are for your land, we have a large inventory of available parcels that are updated regularly. Therefore, it’s very likely that we have the perfect parcel that meets all the search criteria & specifications that you’ve been searching for. Additionally, because our land for sale listings are always being updated due to the frequency of land being sold or new land listings being put on the market, make sure that you are checking back with AcreValue regularly for updates. When you find the perfect land parcel and you are ready to take the next steps you can easily connect directly with the listing agent to help you facilitate your land purchase. Browse AcreValue's Pennsylvania land for sale page to find more potential opportunities in Pennsylvania that fit your needs. We wish you the best of luck in finding your next ranch, farm, recreational property, hunting ground, developmental property, or land investment.
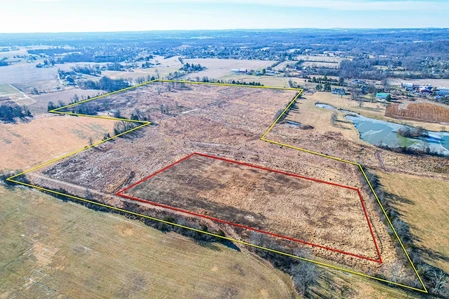

01/19/2026
$500,000
54.13 ac.
ACTIVE
Bucks County - 405 Church Road, Quakertown, PA
This is a rare opportunity to own a beautiful and versatile tract of land in a highly desirable location between Quakertown and Allentown/Bethlehem. The property features approximately 10 acres (red boundary) of unencumbered, flat, open ground, ideal for building your dream home. The build area is tucked well off the road on the back portion of the property, offering exceptional privacy and a peaceful farm-country setting far from neighbors and traffic. A long gravel drive with owned access from Church Road (Route 212) is already in place, leading you to a quiet and secluded homesite with room for a large yard, outbuildings, gardens, pool or anything you can imagine. This is a truly serene setting where peace and quiet take center stage. The remaining 45 acres are protected by a conservation easement, preserving the land's natural beauty while allowing for low-impact recreational uses. The property includes restored creek and wetland areas, providing excellent habitat and scenic value. This acreage is well-suited for wildlife observation, hiking, horseback riding, hunting, and other low-disturbance recreational activities. Buyers are encouraged to contact the listing agent for specific details regarding permitted uses under the easement. Properties offering a buildable 10-acre homesite paired with 45 acres of recreational land, green space, and natural buffer from roads and neighbors are exceedingly rare - especially in this location and price range. Contact the listing agent today to schedule your private showing and experience this exceptional property firsthand.
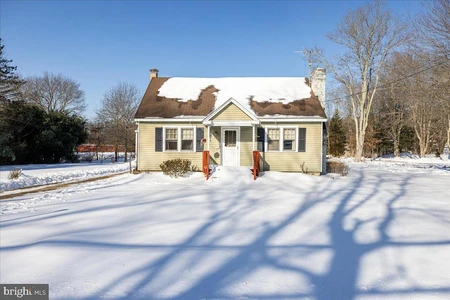

02/01/2026
$325,000
1.27 ac.
ACTIVE
Bucks County - 4526 Lower Mountain Road, New Hope, PA
Great Potential on this gorgeous Lot. "As Is" Sale. Tucked away on a quiet, scenic lot, this home offers a wonderful opportunity for buyers looking to create a space that truly feels like their own. Surrounded by mature trees and open surroundings, the setting provides privacy and a peaceful atmosphere that s hard to find. Inside, the home features a traditional layout with a comfortable living room, a cozy fireplace, an eat-in kitchen, and three bedrooms. A full basement provides additional storage space. While the interior reflects its original character, the home offers solid potential. The expansive lot allows for gardening, outdoor entertaining, or simply enjoying the peaceful surroundings. A detached outbuilding provides valuable additional space for storage, hobbies, or creative projects. Conveniently located near shopping, dining, parks, and major routes, this property combines country living with everyday convenience. An ideal opportunity for buyers seeking to personalize and make a home their own.
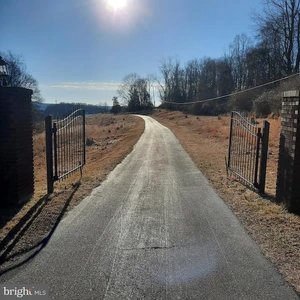

01/21/2026
$2,400,000
51.1 ac.
ACTIVE
Bucks County - 408 Kintner Road, Kintnersville, PA
A unique opportunity has become available at 408 Kintner Rd, Durham Township PA. The property has 51 acres with a farmhouse and various outbuildings, barns and a large pole building. It is currently an income producing property and work has been done by Crews Surveying and Mease Engineering to see if 2 lots could be subdivided here, creating 2 building lots. See the attached plans and review letter. The farmhouse would be on approximately 12 acres. A 29 acre lot would be a buildable area with magnificent long-distance views of the river valley and NJ. Another 10 acre lot would be created. This is the perfect place for a family compound or your equestrian adventures. Organic farming or nursery stock growth is another possibility. Expansive fields have been hayed in the past. Or you could leave it as is and make this secluded and private spot your sanctuary. Initial showings will be of the exterior of the buildings and the land. The Listing Agent must accompany all showings.
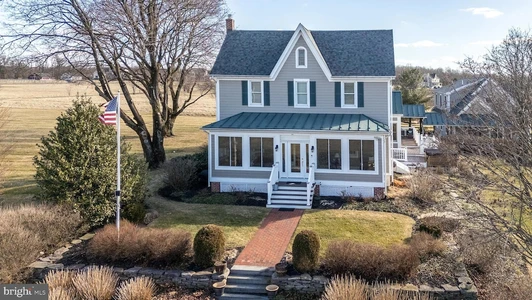

01/01/2026
$1,800,000
10.89 ac.
ACTIVE
Bucks County - 40 Foellner Lane, Ottsville, PA
Welcome to 40 Foellner Lane, a Coldwell Banker Global Luxury Home. Located on one of the most private roads in scenic Upper Bucks County, PA, this property is truly a country sanctuary. Architect/Builder George Donovan transformed the 1890 Farmhouse into a stunning architectural masterpiece with custom finishes, built-ins and hardwood flooring throughout. This is a light-filled home, cheery and bright due to the abundance of energy efficient windows. As you enter the front door, you step onto the original mahogany front porch which has been enlosed with tall sliding insulated windows. This has created a wonderful sitting room, perfect for relaxing, reading or watching the sunset over Haycock Mountain. It is heated and cooled by a separate system. You are then greeted by the formal Dining Room and formal Living Room, both with matching heavily coffered ceilings which add to the grandeur and elegance you experience. Then onto the heart of the home, a chef's dream Kitchen with top-of-the-line appliances and a massive Quartz center island. A Commercial grade Sub Zero refrigerator/freezer with a stainless steel interior protects an amazing amount of food, ready to be cooked on the Wolf range sporting 6 gas burners and a flat griddle cooktop. Two Fisher& Paykel dishwahers have four drawers and the built in Wolf Microwave/Convection oven also stand ready. There are numerous sinks as well as a separate wet bar/coffee bar in the Kitchen. You will enjoy informal dining at the eat-in Kitchen table there which overlooks the expansive lawns and the pond in the distance. The Kitchen also has a large walk-in pantry, half bath and a laundry area. The Family Room on the Main Floor is warm and inviting with a wood-burning fireplace and more large windows bringing in the light. On the second floor you will find the Primary Bedroom suite with an elegant full bath, two walk-in closets and another Laundry area. There are 3 additional bedrooms, one with an attached full bath and a hall accessed full bath. The attic has plenty of storage space with cedar paneled walls and a spray-foamed insulated roof along with the newer HVAC components. The basement houses the heating plant and a whole house water conditioning system with a UV light filter. Outside is a Trex deck and hot tub, an area perfect for relaxing and entertaining. The 3 car garage is heated and air conditioned. Your guests or other family members will enjoy the living space above the Garage - a full apartment with Kitchen, Bath, Living Room, Bedroom and Laundry Room. Professional landscaping surrounds the home and you can enjoy your own pond and windmill, turning in the breeze. Nockamixon State Park is a short walk from the home where hiking and hunting can be experienced on the 5,286 acres of protected space. Or, put your kayak or canoe into the 1,450 acres of Lake Nockamixon. The property can be viewed via confirmed appointment only and the Listing Agent will accompany all showings. The Seller is a licensed Realtor. Come make this your sanctuary, your safe place in the country, your home.
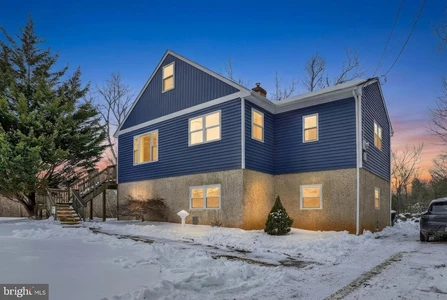

01/09/2026
$539,000
4 ac.
ACTIVE
Bucks County - 87 Langhorne Avenue, Feasterville, PA
Coming Soon! A lovely updated 3 bedroom raised ranch, with a primary on-suite bath & balcony, 2 full baths, with amazing views on a rare 4 acre parcel in Council Rock Schools! This expansive 4 acre property runs along the scenic Mill Race creek and into the Neshaminy just around the bend, down stream and around corner from the neighboring 2 acre parcel! The spacious kitchen boasts new stainless steel appliances in the open concept designed kitchen/living area with ceramic tile floors and a bay window overlooking the scenic land and creek. The brick fireplace has an efficient wood burning stove that heats the main living/dining space!Two good sized bedrooms, a full tile bath and a laundry area complete the main floor. Upstairs the newly completed large primary suite has a fabulous balcony overlooking the creek for a special morning coffee or a romantic evening cocktail, a recently finished primary on-suite bath with gorgeous tile and newly carpeted 3rd floor!The house has been raised and with an elevation certificate available so that flood insurance may not be needed as this home, which is in a 100 year flood plain, so that the first floor is just storage, but this is a great space for a workshop, hobbyist or business related storage or work area. The old shed was left up in case the new owner would like to build a garage in it's place for tax purposes. All the wood behind the home is for the wood stove and comes with the property. Come see this rare find!
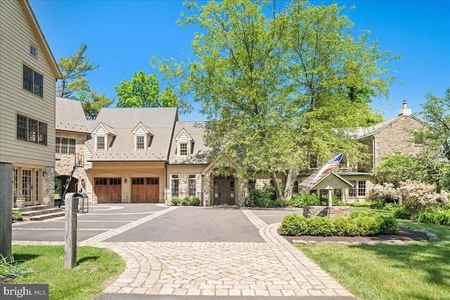

10/11/2025
$3,999,999
4.83 ac.
ACTIVE
Bucks County - 3468 Holicong Road, Doylestown, PA
Briarcroft Historic Barn Estate on 4.83 Acres | For Sale or Lease (1 2 Years) | A Barn-Lover s Dream Retreat, a rare chance to live the barn lifestyle without compromise. Experience timeless charm at Briarcroft, a unique blend of a circa-1831 stone farmhouse and a fully converted multi-level barn. Perfect for multigenerational living or dual-family use, the home offers 8 bedrooms, 9 baths, and exceptional indoor/outdoor amenities including a chef s kitchen, theater, dual garages, and a stunning atrium-style barn with exposed beams and stone fireplace. Enjoy a heated pool, hot tub, pool house with bar, pergola patio, Zuri deck, firepit garden, and advanced security and audio systems. A rare opportunity for barn-style living with modern luxury Enter first through the stone-house wing, featuring a stunning see-through stone fireplace and French doors leading to a pool and patio. Enjoy a cozy loft office, a chef's kitchen, dining room, and a sitting room with a fireplace. The farmhouse offers four bedrooms, 2.5 baths, and laundry facilities. A vine-draped pergola, heated pool, hot tub, and a pool lounge with a full bathroom and bar complete this perfect retreat. The heart of Briarcroft is the extraordinary converted barn wing, which boasts a luminous, atrium-like expanse spanned by four levels of exposed post-and-beam craftsmanship. In the open-concept living and dining area, a dramatic floor-to-ceiling stone fireplace sets a luxurious tone. The accompanying kitchen spares no amenities, highlighting dual dishwashers, a Wolf cooktop, two ovens, and two sinks. A finished basement complete with a half bath and exits on three sides adds yet another layer of versatility. Above, the barn s upper stories reveal a serene primary bedroom, an indulgent ensuite with multiple shower heads and a clawfoot tub, plus additional living quarters. Available for sale or 1 2 year lease.
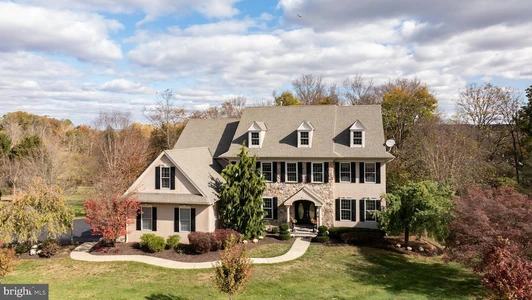

10/23/2025
$1,279,000
2.44 ac.
ACTIVE
Bucks County - 10 Erwinna Valley Way, Erwinna, PA
Tucked away on a quiet cul-de-sac in the desirable Rolling Hills community, this elegant light-filled 4,638 sf home embodies graceful country sophistication with a modern sensibility. Surrounded by 2.44 acres of lush landscaping, open lawn and light woods, this executive-style residence offers privacy, tranquility, and a quintessential Bucks County setting complete with views of the historic Erwinna covered bridge. Inside, the home s traditional design shines through lofty 9 ceilings, rich oak floors, and extensive millwork. The large and welcoming greeting room foyer opens to formal living and dining rooms, while the chef s kitchen featuring granite countertops, newer stainless appliances, and a walk-in pantry flows seamlessly into the breakfast room and family room with its vaulted ceiling, floor-to-ceiling stone fireplace, and Palladian window. French doors open to a spacious Trex deck and the lower, expansive paver terrace overlooking the wooded backyard, creating an ideal setting for entertaining. A private study with French doors to its private Trex deck offers the perfect home office or studio. Upstairs, the primary suite includes a sitting-dressing room, enormous walk-in closet with boutique-style built-ins, and the spa-like bath with separate vanities, whirlpool tub and walk-in glass shower. Three additional bedrooms one en suite feature generous closets and natural light. The unfinished lower level with 9-foot ceilings and plumbing for a future bath offers endless possibilities for expansion. Additional features include a NEW ROOF, large 3-car garage, stand-by generator, sound system throughout, efficient propane heat and hot water, high-speed well pump, and radon mitigation system. Recently refreshed with new paint, newer heat/AC zone, and septic pump, this home offers the perfect blend of polish, comfort, and well-maintained house systems for peace of mind. Ideally located amidst miles of walking trails, the Delaware River and Canal State Park, and mere minutes from Frenchtown and New Hope, this home is a peaceful retreat that remains perfectly connected just 90 minutes to NYC, 75 to Philadelphia. Come experience refined country living in Tinicum Township.
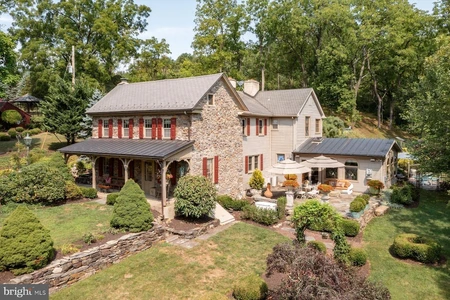

09/02/2025
$1,995,000
20.68 ac.
ACTIVE
Bucks County - 3791 Hunter Road, Kintnersville, PA
Drifting Dell Farm is an idyllic sanctuary epitomizing the charm and tranquility of Upper Bucks County. As you enter through the long, gated drive, you ll find yourself in a world of breathtaking beauty, where 21 meticulously maintained acres unfold before you. This classic country retreat is adorned with lush perennial gardens, elegant stone walls, fenced pastures, and pristine Gallows Run stream that adds to the serene atmosphere. The centerpiece of the property is the c.1784 stone farmhouse, offering four bedrooms and 3 baths. This home is a showcase of timeless craftsmanship, with original period details such as wide plank floors, exposed beams, deep-sill windows, high ceilings, and four stately fireplaces that provide warmth and character. The heart of the home is a chef s dream, commercial-grade kitchen open to the large dining room featuring a striking floor-to-ceiling stone fireplace with a grand wood mantel. The adjoining family room, with its arched windows, offers picturesque views of a cascading waterfall and spring-fed creek, creating a perfect blend of indoor comfort and outdoor beauty. Every aspect of Drifting Dell Farm exudes charm and meticulous care, extending to the property s outbuildings. The old-world pub and pool house features an antique bar, brick flooring, dramatic floor-to-ceiling brick fireplace, cathedral ceiling with exposed beams, and stained-glass windows that enhance the ambiance. Just steps away, the refreshing in-ground pool invites relaxation. The estate includes a carriage house built on the stone foundation of an original barn featuring three-bay garage and guest or caretaker quarters above with two bedrooms and one full plus one half bat. Equestrians will appreciate the the picturesque red barn with stalls, two two turnout sheds, and acres of open grassy pasture. A whimsical aviary adds to the charm of this remarkable property. Drifting Dell Farm is more than just a home; it s a private retreat where history, nature, and luxury converge.
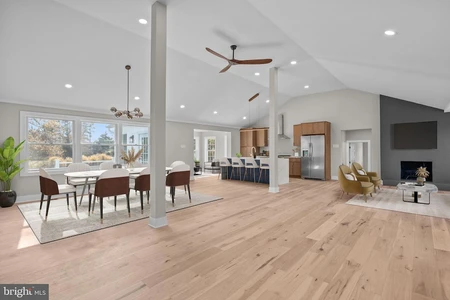

11/13/2025
$1,125,000
2.64 ac.
ACTIVE
Bucks County - 271 Stoopville Road, Newtown, PA
WOW !!!!!! 2.64 Acres in Council Rock Schools - Fully Renovated Family Home with Expansive Yard in Newtown. Embrace the best of both worlds with this beautifully updated 4 bedrooms / 3.5 baths residence, perfectly situated on a private almost 3 acre park-like setting. This generous lot is a rare find so close to town amenities with abundant private space. The home itself has been thoughtfully modernized and is move-in ready, featuring an open-concept flowing layout, high ceilings, and beautiful new flooring that create an inviting atmosphere for comfortable family living and entertaining. Best of all, it's located in the highly sought-after Council Rock North school district. Key Features and Updates:- Move-In Ready Condition: The house functions like new construction with comprehensive renovations (new kitchen and bath, flooring, mechanicals, paint, sunroom and deck addition, french drain system, PECO gas, and much more).- Modern Kitchen: A fully equipped, high-end kitchen is the heart of the home, opening to bright family and dining areas with a modern fireplace.- Versatile Living: A unique and flexible 700 sq ft in-law suite with its own private entrance, kitchen, bath, and bedroom provides an ideal space for extended family, guests, a quiet professional office, or rental potential. Sizable Outdoor Space: A newly added sunroom and new deck are perfect for enjoying the outdoors and the expansive, private 2.64-acre park-like setting. This property offers an unbeatable combination of space, style, and convenience. Seller financing with quick close is available. Schedule your private showing today!
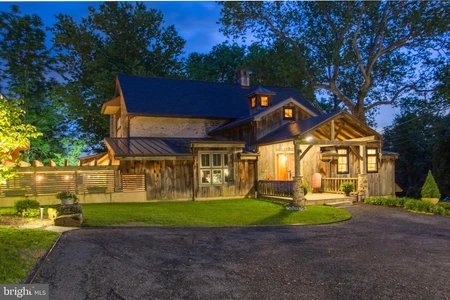

06/02/2025
$4,000,000
11.62 ac.
ACTIVE
Bucks County - 2855 Ash Mill Road, Doylestown, PA
Welcome to the Barn at Ash Mill. A quintessential Bucks County converted stone bank barn circa 1729. This extraordinary property is situated on almost 12 bucolic acres encompassing both sides of one of Buckingham Township s most desirable roads and conveniently located minutes away from the river town of New Hope, and historic Doylestown Pennsylvania with fine dining, shopping and entertainment. History abounds as it was once the studio of the renowned impressionist painter and designer of stained-glass windows George W. Sotter. He was mostly known for his association with the New Hope Art Colony. The 6,880+/- sq. ft. barn was completely and thoughtfully restored in 2012 including modern amenities while preserving the historic character and charm of an old barn. Featuring geothermal green energy heating and cooling, radiant floor heating, new roof in 2024, Anderson full divided light windows, security system with cameras, and fully integrated Sonos surround sound system. The expert craftsmanship is evident from the reclaimed weathered barnwood siding to the attention to detail and quality of materials throughout. Upon entering the foyer there is a feeling of comfort and spaciousness. A vaulted ceiling, exposed beams, plaster walls and a stone wall entrance that invites you into the massive great room. Here you ll be amazed by the 17-foot-high ceiling, walls ofwindows, post and beam structure and one of the four fireplaces located on theproperty. The chef inspired kitchen is equipped with Wolf, Liebherr and Bosch appliances, customcabinetry, granite countertop, large barnwood and black walnut island, 2 copper sinksand built-in banquet seating. Also conveniently located on the main level is the laundry room, powder room and the primary bedroom with two large walk-in closets. The ensuite bathroom has a vaultedceiling, a spacious shower and a clawfoot tub. The upper level consists of two bedrooms with exposed beams, large windows and a hall bath. The lower level invites you to a large entertainment space with a stone fireplace, travertine floors, exposed beams, barnwood accents and a private ensuite bedroom. There is also a utility room, gym, sunroom, library, wine cellar, and half-bath. The two-story pub room has stone and plaster walls, leaded stained-glass windows, stone fireplace, granite counter tops, custom bar wrapped in copper, glass front refrigerator/freezer, microwave/convection oven, galvanized sink and beer tap. An office/painter s studio with brick floors can be accessed from the main living area or a private entrance. Virtually staged room do not reflect the original hardwood flooring. The rear exterior of the Barn boasts a spectacular entertainment area with multi-level bluestone patios, a pergola covered kitchen with high-end Twin Eagle appliances, a granite countertop and peninsula. Adjacent to the kitchen is a covered post and beam sitting area with a massive stone fireplace and brick walls with boulder outcroppings that blend seamlessly with beautiful views of rock gardens and split-rail fenced pastures beyond. A private enclosed saltwater spa is just steps away. For the auto collector or car enthusiast there is a detached four-car garage with a built-in work bench and storage room. There is also a detached one car garage located onthe property. A darling garden potting shed and a 14-tree organic fenced in orchard complete the rear10+/- acres of the property. As you approach the front of the barn you are welcomed by a stone walled courtyard with brick and bluestone patios and a tranquil water feature. Overlooking an additional 2+/- acres there are views of mature trees, lush greenery and a picturesque woodshed with a moss-covered roof. Experience the ultimate in country living.... Live in a Barn!!
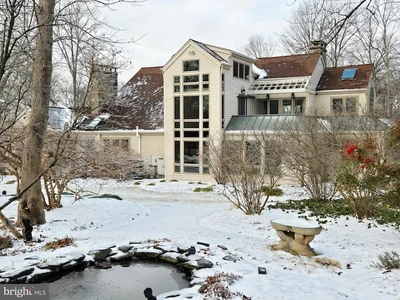

07/16/2025
$3,000,000
10.1 ac.
ACTIVE
Bucks County - 260 Cafferty Road, Pipersville, PA
Unique, serene and at one with nature and natural beauty, Havenwood is an extraordinaryestate available for the first time since it was designed and custom built. In addition to being aluxurious house with gorgeous grounds, it has evolved into being a one-of-a-kind living artgallery, inside and outside. From the moment you drive up to the entrance of the property andsee the handcrafted stone and iron gate you will realize that something special awaits you. Thesophistication and beauty of the home is matched by the ten acres of private and beautiful landthat have undergone an amazing transformation. There are so many architectural anddistinctive features inside and outside they are detailed in a separate page together with thestory of Havenwood. This is a brief overview describing what you will see when you visit. Fromthe long driveway, pass through another custom gate to the intricately designed pavercourtyard. Step inside to the foyer through a custom leaded glass front door with a sunburstdesign. Readily apparent is the beautiful woodwork, soaring ceilings and windows, and elegantfree flowing floor plan. A separate library is the first place to see an incredible wall of cementart that surrounds a fireplace. The artisan crafted a cement wall that looks like bark with 3-Dmushrooms growing from it. The living room with a Heatilator woodburning fireplace is filledwith natural light and the beauty of the outdoors. The adjoining dining room is part of the openfloor plan with family room, casual dining area in front of another fireplace, and a gourmetkitchen with high-end appliances. These areas have comfortable cork flooring. A windowenclosed room with cedar walls is a multi-purpose place to enjoy in all seasons and it opens to alarge deck area. A main floor primary bedroom suite has a stunning bathroom and a powderroom and laundry room with a dog washing area complete this level. Upstairs has threebedrooms. The spacious primary bedroom suite includes a sitting area, fireplace, two privatebalconies, a dressing area and closets, luxurious bathroom, and a separate room for meditation,yoga, or whatever suits your lifestyle. Enter it through two stained glass doors and take note ofthe intricate stonework. A dramatic 2-level bedroom called treetops has a sitting area thatopens to its own balcony and the stairs take you up to the incredible bedroom with built-inbeds and intricate woodwork in a tree and branches design. There is another bedroom, abeautiful hall bathroom, an open loft area and down the hall is an office with staircase to thegarage. A delightful surprise is the finished basement that is the legacy of the late owner spassion for model trains. You will likely never have seen anything like this. Adults to youngchildren will appreciate the intricate layout and decorative accessories of a real life trainroute through a town. Outdoors the water features include a swimming pool, outside showe,and koi pond. Walking trails, a labyrinth, a raised organic garden with water piped to it, a charming chickencoop and even a maypole together with exquisite specimen plantings and trees provide a park-like setting filled with flora and fauna and daily enjoyment. And it s a birdwatcher s paradise. Two separate buildings provide many possibilities for use. Above the 2-car detached garage is aspacious open room with bathroom that was once used as an artist studio. Deeper into theproperty there is a standalone two-level entertaining center built with many distinctivefeatures incorporated into its design. Large gatherings are extraordinary in this setting. Theambiance and character of this estate is unmatched. A haven of tranquility, luxurious living, andbeing one with nature provides a superb lifestyle that will wrap you in comfort and calmness. Welcome home to Havenwood!
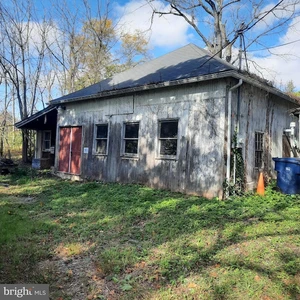

11/14/2025
$185,000
1.08 ac.
ACTIVE
Bucks County - 1871 Route 212, Quakertown, PA
The home at 1871 Rt 212 in Springfield Township, Bucks County is a tear-down. The Township has condemded the home due to structural issues. The photo shown is of the woodworking shop on the property. This is essentially a "buildablde lot" once that structure has been removed. We are in the process of obtaining a quote from a local Excavator, for the removal costs. There is a "newer" sand mound septic sytem here that can be hooked up to a new home. See the attached Septic Design and Permit fro the existing system and the letter from the Bucks County Health Department. There is a workshop on the property that is in good shape - it was used as a furniture restoration shop for many years. You can tour that building - DO NOT GO INTO THE HOUSE. It is unsafe. There is another building on the property that was used as a cinder block manufacturing facility - DO NOT GO IN THAT BUILDING. It is also unsafe.... The lot is Zoned VC (Village Commercial) and the setacks are minimal. See the attached Township Zoning pages which show the Permitted Uses. The lot size is 1.0840 acres. This property is back on the Market as the Buyer encountered Township requirements that were unknown and cannot be determined until sometime in January of 2026.
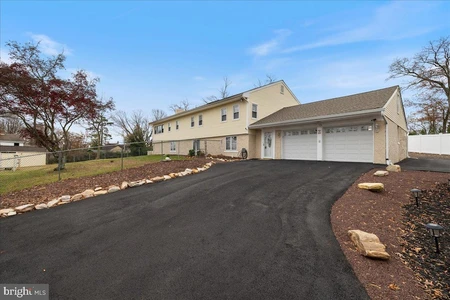

12/02/2025
$789,000
1.02 ac.
ACTIVE
Bucks County - 11 Williams Lane, Yardley, PA
Unique Multi-Generational Home on a Picturesque Acre+ Lot in the Award-Winning Pennsbury School District! Beautifully renovated and set on over an acre in sought-after Lower Makefield Township. This expansive property offers exceptional flexibility, a full in-law apartment, and a long list of recent upgrades - Total of 5 bedrooms and 2.5 bathrooms. The upper level features 4 spacious bedrooms and 1.5 bathrooms, along with a large living and dining room perfect for entertaining. The NEW kitchen includes quartz countertops, cabinets and all stainless steel appliances and never been used, The kitchen flows directly into the sunroom/ breakfast room with a wall of windows overlooking the park-like backyard. It is a beautiful oasis and one that you have to come see to appreciate it. In addition there is a huge bonus room sits above the attached two-car garage, offering endless possibilities home office, studio, playroom, or additional living space. The main level in-law suite / apartment has its own private entrance and is ideal for multi-generational living or rental income. This space includes a bright living area with ceramic tile flooring, a generous bedroom with a walk-in closet and updated flooring, a refreshed full bathroom and a well-appointed kitchen with an open floor plan and granite countertops. This level also has its own high-efficiency heating system for independent comfort including dedicated laundry. Outdoors, enjoy your own personal retreat featuring an in-ground pool with a new liner, beautiful backyard stone patio, new fencing, mature landscaping, and a quiet cul-de-sac setting yet just minutes to major highways, shopping, and top-rated schools. This home has been meticulously improved over the years. Notable upgrades : 200-amp electrical service with new sub-panel & updated outlets, new high efficiency propane heating system, there is also a garage heater, newer roof(s), solar attic fan, luxury vinyl floors, new driveway, and so much more. With its flexible layout, extensive updates, and private setting, this property offers tremendous value and versatility. This is truly a home that must be seen to be appreciated!
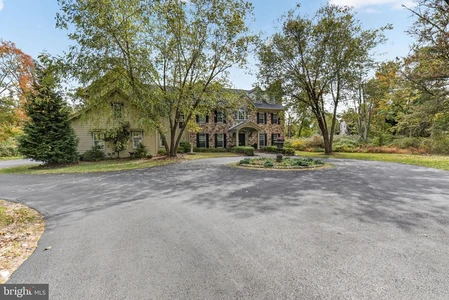

10/14/2025
$2,700,000
2.73 ac.
ACTIVE
Bucks County - 5765 Valley Stream Drive, Doylestown, PA
Private resort-style living meets refined modern elegance in this exceptional Stone Ridge estate, set on 2.7+ acres surrounded by preserved land in the heart of Central Bucks. A circular driveway winds past manicured landscaping, a tranquil pond, and waterfall, creating a striking sense of arrival before you even step inside. The interior has been thoughtfully and extensively renovated, blending timeless craftsmanship with today s most sought-after finishes and smart-home technology, including Lutron Caseta automation. A dramatic two-story foyer opens to sweeping views of tiered terraces and the backyard oasis beyond, immediately establishing a seamless connection between indoor and outdoor living. Designed for both grand entertaining and everyday comfort, the main level features a formal living room with marble fireplace, an elegant dining room, a cozy den, and a beautifully updated powder room. The chef s kitchen is the heart of the home, showcasing crisp white cabinetry, quartz countertops, custom backsplash, multiple prep areas, a generous island with seating, walk-in pantry, and two wet bars. The kitchen flows effortlessly into a sunlit breakfast room and a soaring two-story great room with balcony overlook and gas fireplace. Upstairs, the primary suite offers a private retreat with two walk-in closets, a gas fireplace, and a spa-inspired bath. Three additional en-suite bedrooms and a spacious loft complete the second level. The third floor provides exceptional flexibility as a guest suite, media room, or home office, complete with a full bath. Outdoors, the property transforms into a true sanctuary. Multiple levels of stone terraces overlook a heated pool, spa, waterfall features, and dramatic landscape lighting, all framed by mature trees and protected open space for unmatched privacy and serenity. An oversized three-car garage and full basement complete the home. Located in the award-winning Central Bucks School District and within walking distance to Peddler s Village, this move-in-ready estate offers the rare combination of privacy, luxury, and convenience just minutes from Doylestown, New Hope, and major commuter routes.
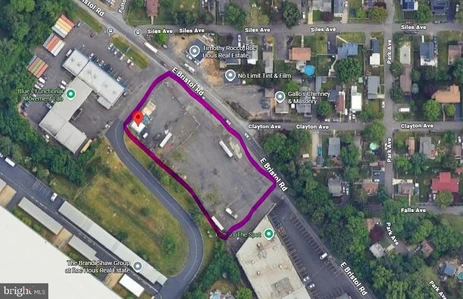

01/10/2026
$650,000
2 ac.
ACTIVE
Bucks County - 4550 E Bristol Road, Feasterville, PA
2 acres commercial land with a great visibility on Bristol rd in Feasterville-Trevose (Bucks county) minutes from Route 1. Zoned commercial - any permitted uses has to be verified with Bensalem Township. Located next to 4432 E Bristol Rd, Feasterville-Trevose, PA 19053 (Fusco's The Spot)Good use of space will likely be a strip mall, office building, shops, restaurants, automotive but not large trucks. NOTE: No Semi, Tractor Trailer parking permitted. No Buildings on the land, just go a see.


1






