Josephine County, Oregon Land For Sale (37 results)
Want to post your listings on AcreValue? View Listing Plans
AcreValue offers multiple types of land for sale in Josephine County, so if you’re looking for a new ranch, farm, recreational property, hunting ground, developmental property, or land investment you’ve come to the right place. Regardless of what your needs or objectives are for your land, we have a large inventory of available parcels that are updated regularly. Therefore, it’s very likely that we have the perfect parcel that meets all the search criteria & specifications that you’ve been searching for. Additionally, because our land for sale listings are always being updated due to the frequency of land being sold or new land listings being put on the market, make sure that you are checking back with AcreValue regularly for updates. When you find the perfect land parcel and you are ready to take the next steps you can easily connect directly with the listing agent to help you facilitate your land purchase. Browse AcreValue's Oregon land for sale page to find more potential opportunities in Oregon that fit your needs. We wish you the best of luck in finding your next ranch, farm, recreational property, hunting ground, developmental property, or land investment.
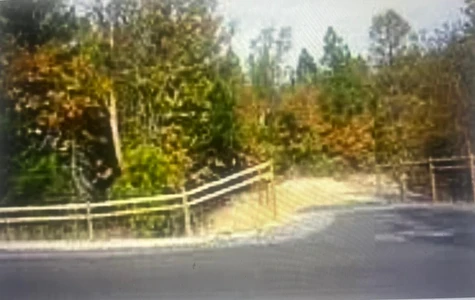

01/09/2026
$205,900
5 ac.
ACTIVE
Josephine County - 154 Pyle Drive, Grants Pass, OR
Vacant
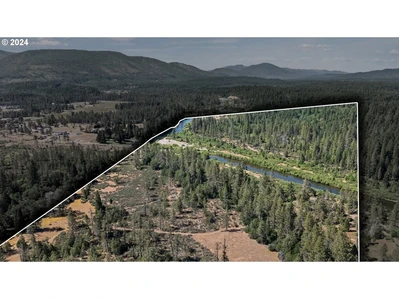

09/26/2025
$989,000
144 ac.
ACTIVE
Josephine County - 168 Krauss Ln, Cave Junction, OR
The Illinois River runs through this 144 Acres parcel located just minutes from town yet seclusion form neighboring properties to build your dream home or just use as a getaway for recreation. Located only 35 miles north of the California Border and 40 miles south of Grants Pass. Original Homestead still stands on the property, electricity ran to the property (Home of no Value), 2 wells and pond. Multiple access points to the property including an easement for the back portion of the property.
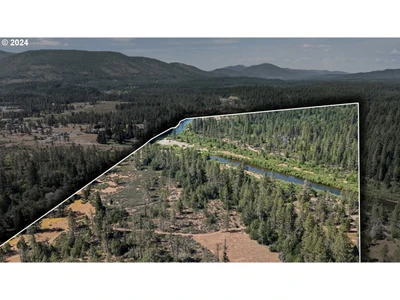

10/03/2025
$989,000
144 ac.
ACTIVE
Josephine County - 168 Krauss Ln, Cave Junction, OR
The Illinois River runs through this 144 Acres parcel located just minutes from town yet seclusion form neighboring properties to build your dream home or just use as a getaway for recreation. Located only 35 miles north of the California Border and 40 miles south of Grants Pass. Original Homestead still stands on the property, electricity ran to the property (Home of no Value), 2 wells and pond. Multiple access points to the property including an easement for the back portion of the property.

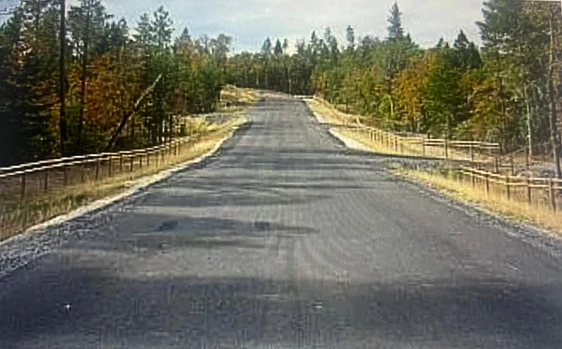
01/09/2026
$192,000
4.2 ac.
ACTIVE
Josephine County - 112 Pyle Drive, Grants Pass, OR
prime vacant lot
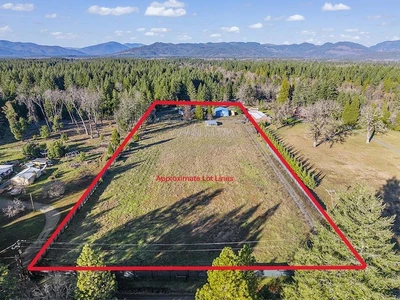

01/28/2026
$450,000
5.17 ac.
ACTIVE
Josephine County - 3666 Dick George Road, Cave Junction, OR
Discover the ultimate turnkey lifestyle on this versatile five-acre retreat, perfectly balancing robust infrastructure with serene privacy. Set well back from the road, the property features a solid 2006 1,769 sq ft, 3-bed, 2-bath on a durable cinderblock foundation. The crown jewel for any hobbyist or professional is the massive 2,400 sq ft (40x60) shop, equipped with a dedicated 400-amp single-phase service, complementing the home's 200-amp service. Equestrian and farming dreams are ready to go with a four-stall barn and ~3.75 acres of tilled land perfect for gardening or crops. Last flow test confirms a strong 9 GPM well output, ensuring reliable water. Best of all, this sale is truly comprehensive: all property maintenance and cleanup equipment are included, allowing you to manage your estate with ease from day one. Whether you're seeking a workspace, a farm, or a private sanctuary, this property delivers more than just the basics.
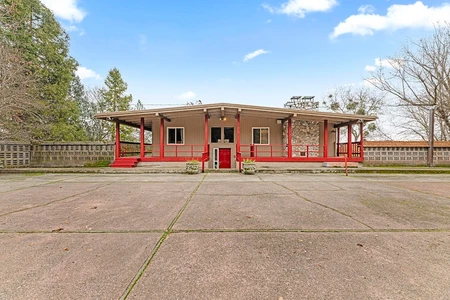

01/17/2026
$550,000
1.07 ac.
ACTIVE
Josephine County - 975 NW Starlite Place, Grants Pass, OR
Welcome home to a private custom sanctuary designed for family living. Spanning nearly 2,600 square feet, this thoughtfully crafted residence offers the perfect blend of warmth and quality. With four spacious bedrooms and three full bathrooms, there is plenty of room for everyone to grow and thrive in a home that feels both grand and cozy. The property is a true standout, situated on over one acre of beautiful land in an amazing location that offers peace without sacrificing convenience. Your family will love the freedom of the expansive yard, framed by amazing views that provide a stunning backdrop for every season. After a busy day, you can retreat to the backyard oasis to relax in the private hot tub, perfectly sheltered by a charming gazebo. This custom-built gem is more than just a house; it is a place where your family can truly put down roots and enjoy the best of indoor-outdoor living. Don't miss the chance to make this incredible property your own forever home.
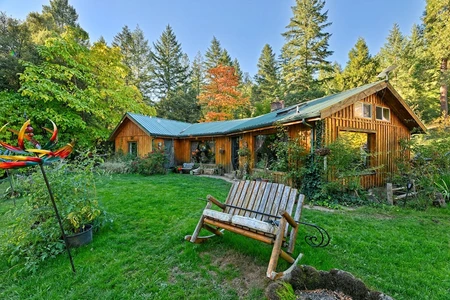

10/28/2025
$550,000
37.89 ac.
ACTIVE
Josephine County - 2742 Speaker Road, Wolf Creek, OR
Incredible 38-Acre Property with Pond, Creek, Greenhouse & Dual Home SitesDon't miss this rare opportunity to own nearly 38 acres with two designated home sites, forestland commercial zoning ideal for multi-family living, investment, or a private estate. Features include a 3-acre pond with irrigation rights, Wolf Creek frontage, terraced gardens, and a 50'x20' steel greenhouse. The main 2BD/1BA home offers ~1700 sq. ft. of open-concept living with cherry wood cabinets, hardwood floors, custom tile bath, large view windows, and a stone fireplace with wood stove insert. Includes new HVAC and well. A charming 500 sq. ft. cabin adds extra living space. Private and versatile with endless potential.
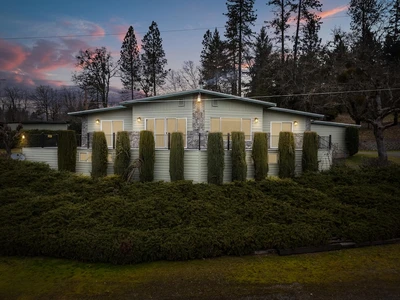

01/31/2026
$525,000
3.67 ac.
ACTIVE
Josephine County - 3201 Helms Road, Grants Pass, OR
Wonderfully maintained, single level home on the edge of Grants Pass. Great split bedroom floorpan for privacy. With this many windows and natural light, you will wonder there are even lights in this house. The kitchen is fully updated and cabinets, cabinets, cabinets. Updated bathrooms, including jetted tub, check. Large laundry with plenty of storage. Hundreds of square of composite decking. Partial basement space with tons of storage or root cellar. Attached 2-car carport. Detached 2-car garage with amazing space, workshop area, cabinets just under 1,200 sq/ft. Equipment shed, woodshed, garden, RV Parking with hookups, stop me. 10 minutes to downtown GP, closer to shopping and hospital. Worth every minute of time to put this at the top of your tour list.
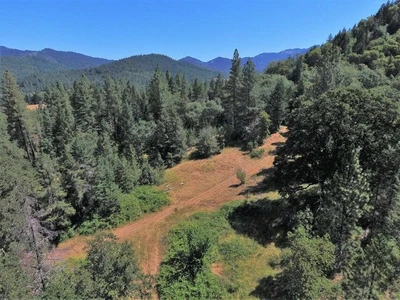

01/24/2026
$220,000
52.87 ac.
ACTIVE
Josephine County - 0 Sunny Glen Way 220214171, Wolf Creek, OR
Discover a truly exceptional property. Spanning over 52 acres, this one-of-a-kind parcel combines incredible investment potential with unmatched natural beauty. Extensive site work recently done with Pads that have been cleared. Established graveled roads and driveways provide easy access throughout, while three established garden sites offer a head start on agricultural potential. A pre-existing well with a pump ensures ample water supply for various uses. The land features a stunning 3-acre meadow and enjoys unobstructed 360-degree exposure, making it perfect for any vision you might have. With access to BLM land and two established easements, this property offers both privacy and expansion possibilities. Divided into two tax lots, this parcel represents a rare investment opportunity in a pristine location.
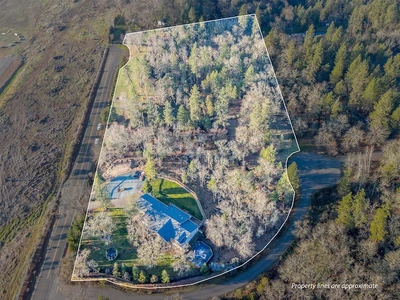

01/30/2026
$724,900
5.06 ac.
ACTIVE
Josephine County - 760 Flaming Road, Grants Pass, OR
Come see this amazing and wonderfully updated custom home on 5.06 acres!! The home is light & bright, and features 2,448 sq ft, 3 bedrooms, 2 full baths, plus an office/potential 4th bedroom! The floorplan is open and airy and has Oak hardwood floors, quartz countertops, custom stonework, new light fixtures, custom window casings, and more! The primary suite has a large walk in closet, the bathroom has heated floor tile, and a custom tile shower with dual heads. Enjoy evenings out on the covered deck overlooking a brand new fenced yard or on the front patio surrounded by custom fencing and mature landscaping. Exterior features include 2 car attached garage, paved driveway & gated entry, and a large gravel parking area for friends or storing your toys! The land is usable, peaceful, and serene with a seasonal creek chuckling by. Call for your tour today!
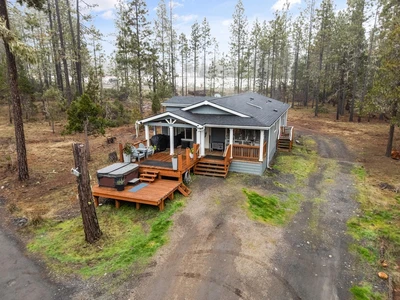

01/28/2026
$344,900
10.88 ac.
ACTIVE
Josephine County - 124 BUCK CANYON RD, Cave Junction, OR
Looking for privacy and level, rural living with a Creek AND a Shop? This peaceful, gated 10+ Acre property offers ALL of that, plus a very nice 2015 manufactured home! The 2 Bed/2 Bath Home boasts vaulted ceilings & abundant natural light throughout. There is also an office, making remote work in your own home ideal! The spacious kitchen features abundant cabinetry & a generous pantry, making it well equipped for storage, & the laundry room includes a 2nd pantry! The bedrooms are both spacious. The primary bathroom has dual vanities & ample storage! Outside, enjoy views from your hot tub on the well-built front deck! Then, go tinker in your large shop with plenty of power! There is an established greenhouse for your gardening needs & level, cleared land for more garden area or room for animals! This property truly offers excellent potential for a hobby farm or simply the freedom to enjoy rural living in Southern Oregon, minutes from town and just an hour from the coast!
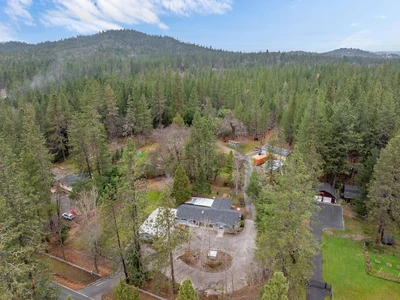

12/18/2025
$590,000
3.13 ac.
ACTIVE
Josephine County - 234 Penny Lane, Grants Pass, OR
Nestled on 3.13 manicured acres in a wonderful area not far from town, medical, dining/shopping & fishing! This SOLAR powered property offers the perfect blend of space, beauty & versatility. Thoughtfully landscaped grounds bloom from spring through fall and feature bountiful fruit trees, a seasonal creek, pet friendly fenced/gated areas & peaceful outdoor spaces. Large outbuildings, 2-car garage, chicken coop & a massive shop with room to park up to 6 add'l vehicles while providing excellent storage & workspace. The solid, well-maintained home is clean, spacious and ready to be updated to your personal style. The main home features a desirable split floor plan with 2 bedroom suites each with a full bath. At the heart of the home is a welcoming living room with a woodstove, plus an add'l family rm & a bonus rm ideal for an office or formal dining. The ADU includes its own kitchen, living rm w/woodstove, 1bd/1ba & covered porch. RV parking!
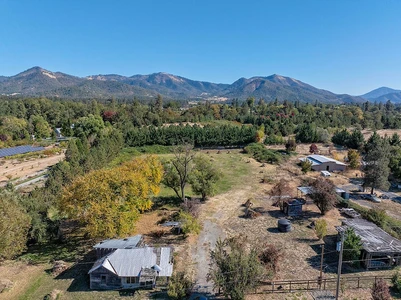

08/22/2025
$175,000
1.9 ac.
ACTIVE
Josephine County - 12019 Williams Highway, Grants Pass, OR
Nestled in the coveted Applegate Valley, this flat, fully irrigated 1.9-acre parcel offers a rare opportunity to own prime farmland in one of Southern Oregon's most desirable agricultural regions. Zoned EFU (Exclusive Farm Use), the property boasts irrigation rights across the entire acreage, making it ideal for cultivating crops, growing a vineyard, or creating your own sustainable farmstead. Included are two greenhouses and a 2,500-gallon water tank, providing a solid foundation for your agricultural endeavors. While the current structures on the property are not livable, they hold the original home site, offering a great opportunity to build your dream home. Alternatively, you can bring your tools and restore them to their former glory. With endless potential, stunning surroundings, and a prime location in a region known for its fertile land and growing seasons, this property is a dream canvas for any agricultural or residential vision you have in mind.
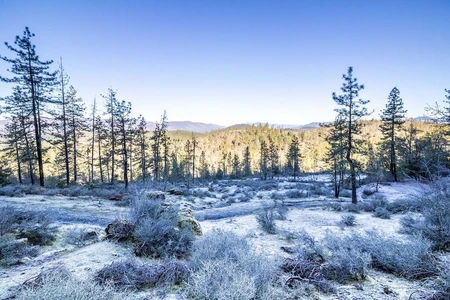

01/30/2026
$135,000
14.8 ac.
ACTIVE
Josephine County - 0 Waldo Road 403, O'Brien, OR
This 14.8acre parcel offers a rare blend of natural beauty, history, and possibility. The land features a harmonious mix of trees and open spaces, creating a landscape that feels both peaceful and expansive, all framed by striking mountain views. An abundance of natural water flows throughout the property, adding to its vitality and appeal. Zoned Serpentine, the property allows for a variety of potential uses, inviting creativity for future development. Backing thousands of acres of BLM land, it provides access to wideopen wilderness. As part of the original historic town of Waldo, it also carries a unique sense of place and heritage, making it a truly special opportunity. Go check it out!
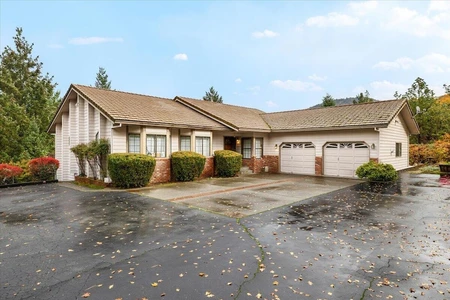

11/08/2025
$650,000
2.33 ac.
ACTIVE
Josephine County - 495 Harper Loop, Grants Pass, OR
Beautiful Home situated on 2.33 acres for expansive valley and mountain viewsEnjoy sweeping views of the mountains and valley from the living room, dining room, primary suite, and the expansive deck of this stunning home. The interior features vinyl plank flooring, vaulted ceilings in the living room, and a U-shaped kitchen with granite countertops and ample cabinetry. The 883 sq. ft. finished basement provides flexible space for a media room, home gym, or additional living area. An oversized two-car garage, covered RV parking with full hookups, and a dedicated storage/workshop area ensure plenty of room for tinkering, tools, and hobbies. Whether you're relaxing on the deck or taking in the scenic views from indoors, this property offers comfort, functionality, privacy and a true connection to its natural surroundings.
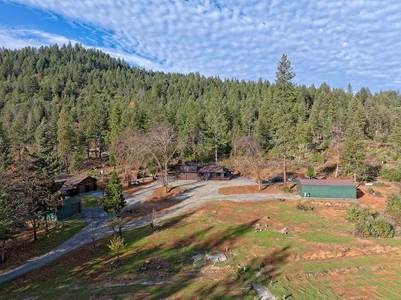

11/23/2025
$1,199,000
14.98 ac.
ACTIVE
Josephine County - 4866 Galice Road, Merlin, OR
Discover 15 usable, improved acres across from the Hogs Creek Boat Landing on the Rogue River in Southern Oregon a private, multi-use property with major upgrades. Ideal for multi-family living, agriculture, hobby farming, or a turnkey rural retreat. A gated entrance leads to irrigated terraced garden/livestock areas, fruit trees, a pond, creek frontage, recent fire clearance, and a new power pole. Three fully permitted shops (30x40, 30x70, 40x50) offer insulation, concrete floors, plumbing, electrical, climate control, plus sheds, hookups, and security lighting. The updated 4-bed, 3-bath home features new flooring, windows, lighting, paint, decks, butcher-block counters, new appliances, and improved fixtures. Systems include new smart HVAC, mini-split, climate-controlled garage, three water tanks, strong well, and a spring. A 360 roof fire-suppression system adds protection. RV hookups are in place, and the land blends utility with natural beauty rare, ready, and versatile.
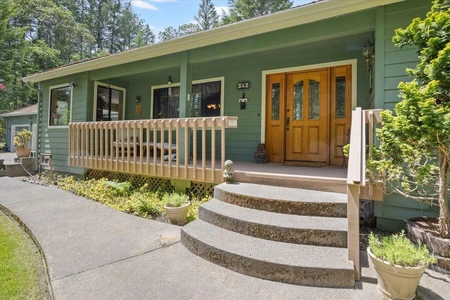

05/24/2025
$629,900
2.51 ac.
ACTIVE
Josephine County - 198 Rossier Lane, Grants Pass, OR
Timeless Southern Oregon Beauty on Usable Acreage - Quality, Comfort & Charm! Quality-built and nestled on a peaceful parcel in Southern Oregon, this 3bd, 2.5ba home blends timeless construction with classic upgrades. Vaulted ceilings, large windows, and warm wood finishes create a welcoming interior, anchored by a cozy woodstove set on brick. Kitchen features solid wood cabinets, tile counters, and a sunny breakfast nook. Spacious primary suite wing w/dual vanities, soaking tub, walk-in closet. Enjoy room to garden, raise animals, or savor the quiet beauty of rural life. Plenty of space for a shop, RV, or boat no HOA, no hassle. Imagine morning coffee on the porch, evenings under star-filled skies, and the freedom to live how YOU choose. Oversized 800+sf 3car garage, tile roof, 2+acre well-maintained country-luxury estate minutes from Griffin Park & Rogue River - bring your boat! (and room to park it, too.) Schedule your tour today and make this countryside retreat your next chapter!
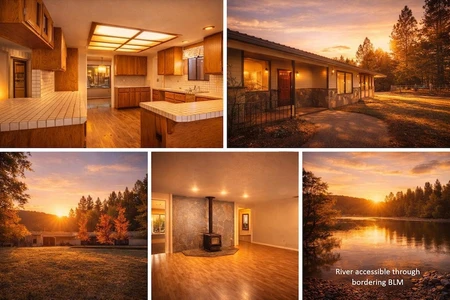

10/18/2025
$624,900
9.44 ac.
ACTIVE
Josephine County - 1080 Ferry Road, Grants Pass, OR
Discover peaceful living at 1080 Ferry Road, a spacious 3-bedroom, 2-bath home with 2,290 sq. ft. set on 9.44 private acres with access to the scenic Rogue River. This one-of-a-kind property borders BLM land, offering direct access to nature, hiking, fishing, and endless outdoor adventure right from your backyard. The home features an inviting open layout with large windows that capture tranquil forest and river views, a bright country kitchen, and a cozy living area perfect for entertaining or relaxing. Enjoy the serene sounds of the river, abundant wildlife, and the privacy of a secluded retreat just minutes from town. Out buildings include multiple animal stalls, attached garage, detached shop, and tractor shed. Water rights from the Rogue river! With flat usable land, mature trees, and proximity to the river, this property is ideal for those seeking a lifestyle that blends comfort with the beauty of Southern Oregon's outdoors.
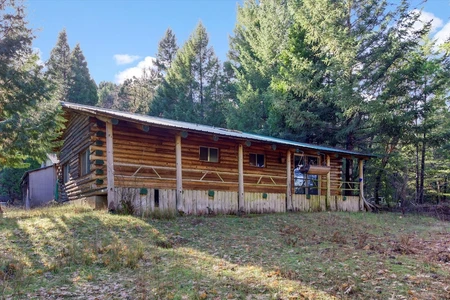

08/15/2025
$500,000
120 ac.
ACTIVE
Josephine County - 509 Marble Mountain Road, Grants Pass, OR
Wonderfully Rustic Log Cabin with 120-acres! Serenely located in a rural area just 13.5-miles from Downtown Grants Pass, this unique property affords both natural beauty and abundant privacy. Originally hand-built and ready for fresh updates, the 2BR/1BA, 880sqft log cabin welcomes with a covered porch, high vaulted ceilings, luminous skylights, wood-burning rock fireplace, a large living room, sizeable windows, a camp-style kitchen, two spacious bedrooms, and a full bathroom with a shower/tub combo. Explore the sprawling acreage to discover a private pond, tons of hiking/walking trails. Little Cheney Creek runs through the property. Hobbyists are sure to enjoy the ample possibilities of the detached 768sqft garage/workshop. Whether you are seeking a secluded retreat or an amazing investment opportunity, this rarely-available property delivers outstanding options. Grid power is a ways away, ideally hydro and solar would be best. Call now to schedule your showing!
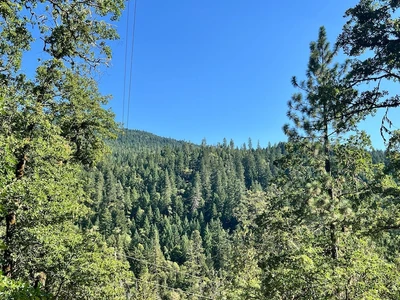

07/26/2025
$119,000
7.35 ac.
ACTIVE
Josephine County - 4234 Placer Road, Wolf Creek, OR
Priced to sell! Over 7.35 acres in Sunny Valley, zoned FC with seasonal creeka ideal for agriculture or future build. Already equipped with a well and septic, the site had a prior 580sf guest studio w/deck & storage shed (structure lost to house fire; mobile remaining on top bench). Stunning valley & mountain views, with excellent southern exposure for crops or recreation. Close to main road but privately nestled against BLM land, offering ultimate seclusion. There is a designated build site if you choose to construct your dream home, and a second bench site for a build. The land also has potential for marketable timber. Perfect for outdoor activities - hiking, fishing, or dirt biking. Use your imaginationa this property provides a blank canvas for farming, recreation, or private retreat with existing water source. Buyers should perform their own due diligence regarding zoning, uses, and timber value. This is a rare opportunity for versatile land with incredible views and privacy!
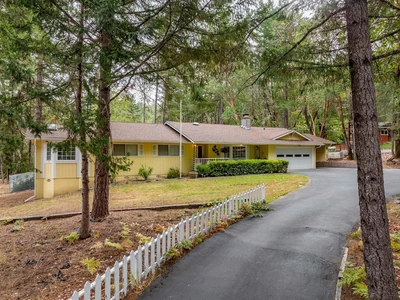

10/04/2025
$614,900
1.31 ac.
ACTIVE
Josephine County - 310 Surrey Drive, Grants Pass, OR
This 4 bedroom/4 bathroom home is set on 1.13 acres that is just the right amount of rural living. Offering a combination of space, comfort and flexibility, this home is designed to meet your needs with the beautifully updated chef's kitchen, featuring a double oven, gas oven-range, oversized kitchen island, an abundant amount of counter and rustic hickory cabinet space. Whether you love to cook or entertain, this kitchen with two dining areas will provide plenty of room for hosting gatherings and flows seamlessly into the living spaces. This home's design includes a separate living quarters, perfect for multigenerational living space or even a rental opportunity to generate income, big bay windows, sun tubes and skylights throughout the home that provides natural light. This home is equipped with a Generac generator, ready to kick on should you lose power. The property is spacious, level, fully fenced and has so much to offer! Call to see this home today!
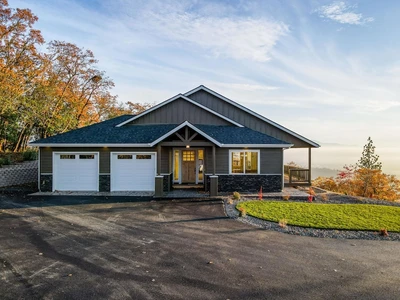

07/26/2025
$829,900
5.87 ac.
ACTIVE
Josephine County - 149 McKenzie Ridge Road, Grants Pass, OR
See if you can buy this home for 5.5% interest! Welcome to 149 McKenzie Ridge Road, a tastefully designed BRAND NEW home with one of the best views in town. This home is wonderfully laid out with an open and airy floor plan to enjoy the spectacular views. This home features: 2,464 SF with 3 bedrooms, 2 bathrooms with ample windows, and a spacious, covered deck for enjoying the Southern Oregon sunsets. This home is well finished with high end cabinetry, granite counters, upgraded flooring, and beautiful tile finishes. Seamlessly entertain both inside and out with the large, covered deck and sliding doors. The driveway will be paved and landscaping is to be added soon so you won't have to lift a finger! Come see for yourself this beautiful home in a fantastic, gated community. Call for your tour today!
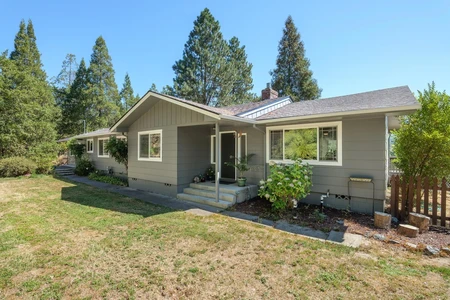

09/23/2025
$575,000
1.46 ac.
ACTIVE
Josephine County - 235 Larkin Road, Grants Pass, OR
Cozy ranchette!Conveniently close to town, this single-level ranch home offers 2,134 sq. ft. with 3 bedrooms, 2 baths, a spacious family room, updated kitchen with breakfast nook, dining room for family meals, and cozy living room with gas fireplace for warm winter nights. Enjoy a serene setting on this .72-acre lot plus an additional .76-acre parcel with a functional barn, carport, RV parking, small pasture, mature trees, garden area, fruit trees, grapevines, and gated wrap-around driveway. Relax on the covered deck and take in beautiful mountain views and sunsets. Low county taxes with Grants Pass School District convenience for a family!
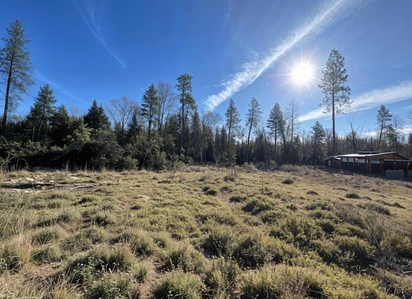

10/08/2025
$139,000
5.18 ac.
ACTIVE
Josephine County - 274 Maureen Drive, Cave Junction, OR
Sustainability? We get it! This level, fenced 5+acre parcel at end of quiet cul-de-sac is an ideal location for your vision! Rural residential property features a strong, reliable well and outbuildings ideal for farming, storage, or workshop space. The land's cleared, flat-to-rolling terrain supports immediate improvements, expansive gardening, or expanded development plans perfect for a private estate, a hobby farm, or livestock/farm animal adventures (subject to county approvals). Power accessibility and a dependable water source reduce entry-barrier costs, while the end-of-road privacy enhances security and serenity. Improvements offer a foundation for future upgrades: barn, equipment sheds, BIG covered patio (outdoor entertainment area), and potential for additional structures. Private financing options may be available. Zoning guidance points to many options with domestic-use flexibility; confirm w/Planning. Let's BUILD THE DREAM! Note: All visual media is digitally modified.
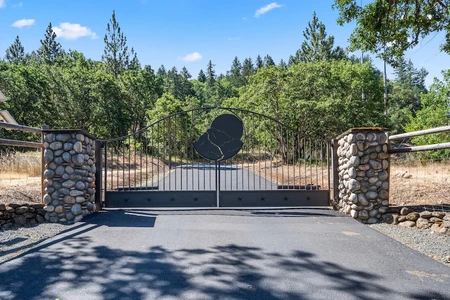

09/23/2025
$199,900
11.12 ac.
ACTIVE
Josephine County - 3039 PEARCE PARK RD, Grants Pass, OR
Private 11.12-Acre Homesite with Rogue River Views in Gated CommunityEnjoy privacy and convenience with this beautiful 11.12-acre property, just minutes from town. Nestled in a gated neighborhood of custom homes, this homesite offers partial views of the Rogue River with the potential for even more breathtaking scenery with selective tree clearing. The property includes well, established road access, and a power vault already in place. This is an ideal setting to build your dream home in a peaceful, private location that feels remote yet is close to all amenities. Property is not visible from the road. Please do not enter without an agent.


1
2





