Rockland County, New York Land For Sale (7 results)
Want to post your listings on AcreValue? View Listing Plans
AcreValue offers multiple types of land for sale in Rockland County, so if you’re looking for a new ranch, farm, recreational property, hunting ground, developmental property, or land investment you’ve come to the right place. Regardless of what your needs or objectives are for your land, we have a large inventory of available parcels that are updated regularly. Therefore, it’s very likely that we have the perfect parcel that meets all the search criteria & specifications that you’ve been searching for. Additionally, because our land for sale listings are always being updated due to the frequency of land being sold or new land listings being put on the market, make sure that you are checking back with AcreValue regularly for updates. When you find the perfect land parcel and you are ready to take the next steps you can easily connect directly with the listing agent to help you facilitate your land purchase. Browse AcreValue's New York land for sale page to find more potential opportunities in New York that fit your needs. We wish you the best of luck in finding your next ranch, farm, recreational property, hunting ground, developmental property, or land investment.
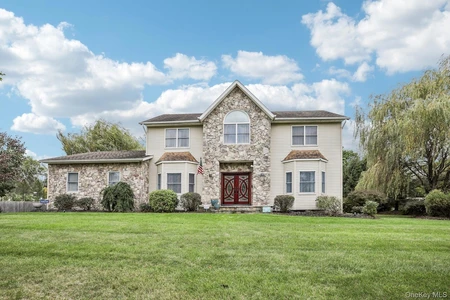

10/11/2025
$1,299,000
1.23 ac.
ACTIVE
Rockland County - 4 Isaac Drive, Pomona, NY
Welcome to this beautifully custom colonial offering timeless design, generous space, and thoughtful upgrades throughout. A dramatic two-story foyer welcomes you into a well-designed layout ideal for both everyday living and entertaining. The main level features a formal dining room and an expansive living/family room with soaring beamed ceilings, hardwood floors, and a gas fireplace. The oversized eat-in kitchen offers quartz countertops, upgraded stainless steel appliances, and a custom counter kitchenette area. Sliding glass doors lead to a professionally landscaped backyard with a Trex deck, creating a seamless indoor-outdoor living experience. A first-floor bedroom with a full ensuite bath provides excellent flexibility for guests, work-from-home needs, or extended stays. Upstairs, the spacious primary suite offers a private full bath, while three additional bedrooms share a large hall bathroom. The lower level adds valuable finished space with a bonus room and full bathroom, ideal for recreation, media, fitness, or additional workspace. Additional highlights include a two-car garage, whole-house generator, and numerous upgrades throughout. Designed with generous room sizes, multiple gathering areas, and a highly functional layout, this home offers exceptional versatility and comfort. A rare opportunity combining quality craftsmanship, flexible living space, and modern convenience this home is a must-see.
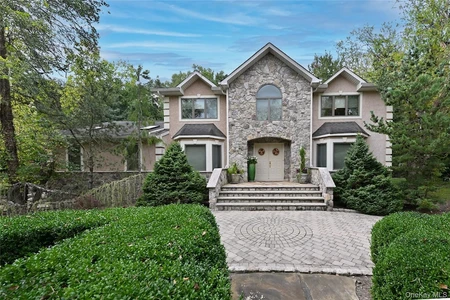

10/16/2025
$1,995,000
1.14 ac.
ACTIVE
Rockland County - 191 Cherry Lane, Airmont, NY
Welcome to this Stunning Colonial, blending luxury and exceptional amenities with natural beauty. Set on over an acre of lush, mature landscaping, this property is designed for both relaxation and entertaining. At its heart, a magnificent pool with built-in spa and waterfall feature is surrounded by an expansive Tennessee paver deck. The outdoor kitchen complete with grill, sink, and refrigerator matches the stonework of the pool area for a seamless look. A pool house cabana with two changing areas and a full bath enhances convenience, while an oversized stucco-finished storage shed offers additional space. The grounds are fully enclosed with aluminum fencing, highlighted by evening accent lighting, and complemented by a soothing waterfall. A fully paved circular driveway with ample parking leads to the home s double-door entry. Inside, you re welcomed by an inviting foyer. The elegant dining room features wood flooring and wainscoting, while the expansive living room showcases custom Manhattan cabinetry and hardwood floors. The family room, with its stunning oversized leaded-glass window overlooking the beautiful yard, includes custom built-ins, surround sound, and a wood-burning fireplace. The adjoining kitchen offers gas range with grill, granite counter, with opening to family room plus sliding doors to the patio. Not to be missed is the great room, an ideal space for family gatherings with its cathedral ceiling, two skylights, and recessed lighting. Upstairs, the spacious primary suite includes a full bath and walk-in closet. Three additional bedrooms, full bath and a sunlit landing with skylight complete the level. The fully finished lower level provides a versatile living area with seated built-ins, a large laundry room, plenty of storage, a large bonus room, with adjacent wet bar plus a travertine-tiled full bath not to be missed! With over 4,000 sq ft of finished living space, including the lower level, this home is as functional as it is beautiful. A true retreat inside and out this property must be seen!
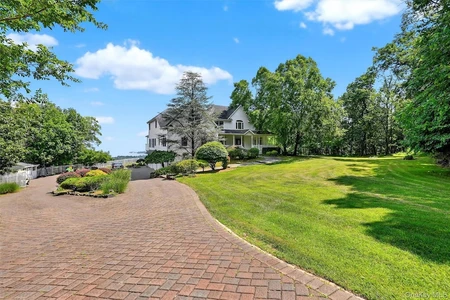

06/28/2025
$1,899,999
4.62 ac.
ACTIVE
Rockland County - 10 Soluri Lane, Tomkins Cove, NY
A Gated Paradise with Panoramic Hudson River Valley Views! Welcome to your private sanctuary, perched high above the Hudson River! This extraordinary gated estate offers sweeping, unobstructed views of the majestic Hudson River Valley and an unparalleled lifestyle of sophistication, seclusion, and natural beauty. Set on over four acres of meticulously landscaped grounds, the property is introduced by a grand, paving-stone drive that sets the stage for the elegance that awaits within! This exceptionally gracious three-story residence features a dramatic two-story entrance hall and offers an ideal blend of formal and casual living spaces. The parlor includes a cozy fireplace, while the formal dining room showcases an exquisite coffered ceiling. A soaring two-story great room and a handsome library provide additional space for both entertaining and quiet enjoyment. The chef s eat-in kitchen is superbly outfitted and opens to a sunroom and a full, deep veranda the perfect vantage point to soak in the views. Two master suites provide luxurious accommodations; the larger includes a private exercise room and a stunning coffered tray ceiling. Outdoor living is equally impressive, with a sparkling pool and a pool house!. The richly appointed family room in the fully finished walk out basement boasts a full wood-paneled bar, and separate quarters and a full bath! 3-car attached garage, Detached 3-car carriage house, Storage Galore... A rare offering. Absolute perfection.... Taxes to be confirmed! North Rockland Schools are Stony Point Elementary; James A Farley upper elementary; Fieldstone and North Rockland High School; Close to the Marina district, Hudson Waterfront, Golf Courses, major shopping, dining and entertainment! Bonus for the nature lover, this home is located at the foothills of Bear Mountain s full trail system including the Appalachian Trail System and steps to other beautiful hiking trails right outside your door! One hour to NYC and close to NJ CT and PA Borders! **(HOA) Soluri Drive is a private road. HOA approx $1,400 per year plus a $1,000 Paving Assessment - HOA total approx dues $2400 per year. (to be confirmed) *This pays for the snow plowing and maintenance of the entrance areas and common areas such as catch basins, paving, drainage etc. By appointment only. Please do not go direct.
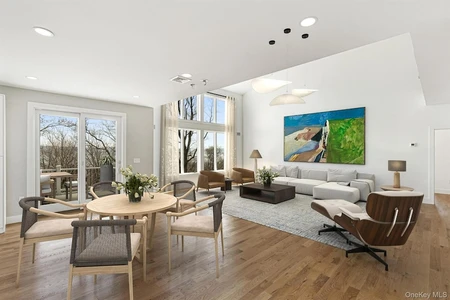

12/18/2024
$1,995,000
1.12 ac.
ACTIVE
Rockland County - 199 Tweed Boulevard, Nyack, NY
Piermont, NY - Your Hudson River Valley Home Awaits! New construction on highly desirable Tweed Boulevard with extraordinary views overlooking the Hudson River and Mario Cuomo Bridge to Westchester County. This new Center Hall Colonial is being built to the highest standard. The architect-designed 5-Bedroom, 5.1 Bath home has a traditional exterior and custom floor plan with approximately 4,600 square feet of well-designed living space set on over an acre with full basement and 3-car garage. Stunning location on the Hillside overlooking the Hudson River and the charming Village of Piermont. Exceptional views. Peaceful location. A distinct buying opportunity just 17 miles north of the George Washington Bridge. Contact Noemi Morales at (845) 494.5015 or for more information.
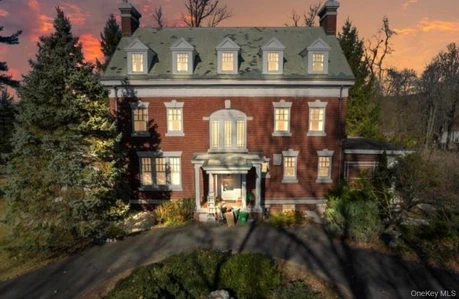

06/14/2025
$2,625,000
3.7 ac.
ACTIVE
Rockland County - 117 Leber Road, Blauvelt, NY
Property is so Magnificent Truly a Masterpiece - Located only 18 minutes from the George Washington Bridge, in famed Blauvelt , NY This custom one-of-a-kind mansion 5000 square foot home. Features include spectacular architectural details such as double story entry ,coffered ceilings, wide plank custom hardwood floors, dining room with informal table seating for 16 overlooking 3.70 acres . The yard is extremely private. It offers a fountain . Expansive front porch, mature trees and circular driveway. Magnificent Georgian country estate perched on a knoll . Stately columned entry portico, soaring ceilings, 3rd floor master bedroom suite, family room, sunroom, second kitchen and patio. A home rarely found in Rockland County. Click on the virtual tour link to take an interactive walk through this fine offering. Additional Information: Amenities:Dressing Area,
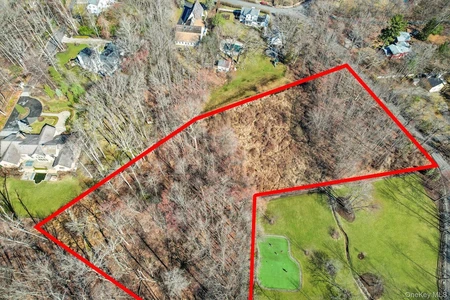

09/18/2025
$650,000
2.01 ac.
ACTIVE
Rockland County - 28 Ludlow Lane, Palisades, NY
Presenting a truly rare opportunity: the only buildable lot currently available in the prestigious Snedens Landing community of Palisades, NY. This exceptional 2.01-acre parcel at 28 Ludlow Lane offers a unique chance to create your dream home in one of the Hudson Valley s most sought-after neighborhoods. Nestled on flat wooded land, private lot, this property provides a peaceful retreat surrounded by natural beauty, just 11 miles from the George Washington Bridge. Residents enjoy the historic charm and artistic legacy of Snedens Landing, a community long favored by creatives and celebrities for its tranquility and scenic setting near the Hudson River. The lot is ready for development as soon as you obtain approvals, with access to utilities and top-rated South Orangetown schools, renowned for their academic excellence and robust programs. Outdoor enthusiasts will appreciate proximity to hiking trails, parkland, and riverfront recreation, while local amenities and Manhattan remain easily accessible. This is a singular opportunity to build your vision in a storied enclave known for its welcoming community, privacy, and enduring appeal. Don t miss your chance to secure the only available buildable lot in Snedens Landing and become part of its rich tradition and vibrant future.
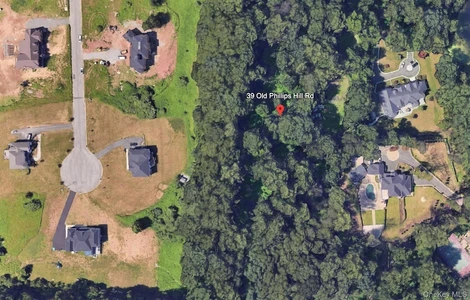

11/04/2025
$1,399,000
6.7 ac.
ACTIVE
Rockland County - 39 Old Phillips Hill Road, New City, NY
Come build your dreams.... Survey in Hand! Will not last ... LAND OF OPPORTUNITY! Versatile 6.70 acres in New City NY in an R-80 Zone ( see attached Zoning table) that offers a plethora of possibilities! As per the Town of Clarkstown Zoning table possibilities include- general accessory use; a places of worship, preserve parks and playgrounds, schools of general instruction, commercial agricultural operations and many miscellaneous accessory uses all SUBJECT TO APPROVAL! Easement/Right of way more details are forthcoming! Currently there is a 2000 sq ft 4 bedroom 2 bath home and a garage on the property with Spring water Septic Electric and Gas!


1



