Cass County, Nebraska Land For Sale (22 results)
Want to post your listings on AcreValue? View Listing Plans
AcreValue offers multiple types of land for sale in Cass County, so if you’re looking for a new ranch, farm, recreational property, hunting ground, developmental property, or land investment you’ve come to the right place. Regardless of what your needs or objectives are for your land, we have a large inventory of available parcels that are updated regularly. Therefore, it’s very likely that we have the perfect parcel that meets all the search criteria & specifications that you’ve been searching for. Additionally, because our land for sale listings are always being updated due to the frequency of land being sold or new land listings being put on the market, make sure that you are checking back with AcreValue regularly for updates. When you find the perfect land parcel and you are ready to take the next steps you can easily connect directly with the listing agent to help you facilitate your land purchase. Browse AcreValue's Nebraska land for sale page to find more potential opportunities in Nebraska that fit your needs. We wish you the best of luck in finding your next ranch, farm, recreational property, hunting ground, developmental property, or land investment.
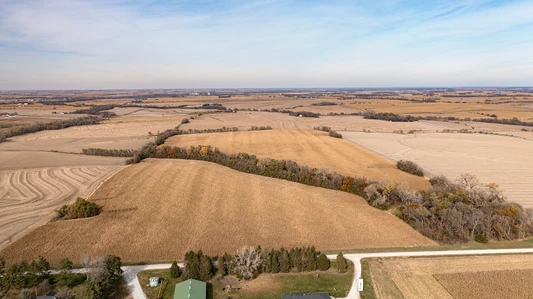

01/15/2026
Auction
332.9 ac.
ACTIVE
Cass County - 20911 McKelvie Road, Alvo, NE
• PRODUCTIVE TILLABLE LAND • HWY 63 ROAD FRONTAGE • TRACTS RANGING FROM 20+/- ACRES TO 121+/- ACRES • POTENTIAL BEAUTIFUL BUILDING SITES
For the first time since 1948, Linda L. Howe is offering approximately 332.9+/- acres of highly productive, quality farmland to the public. These farms have been in the family for generations and, more recently, have been leased to a reputable tenant for the past three years. Extensive terracing improvements have been completed, positioning the land for continued long-term productivity. Farming rights will be available to the new owner for the 2026 crop year. The property will be offered in five tracts, with the option to purchase individual tracts or any combination thereof, providing flexibility for a wide range of buyers. Interested parties are encouraged to contact the auction manager to learn how to take advantage of the Schrader M3 Auction Method.
OPEN HOUSE/INSPECTION DATES
Monday February 2, 2026 from 4-6pm
Monday February 16, 2026 from 4-6pm
Monday February 23, 2026 from 9-10am
PROPERTY LOCATION
Tract 1: From Alvo, t ravel North on Hwy 63 for 1 mile to Alvo Rd & turn West. Travel on Alvo Rd for 2 miles & then turn North on 214th St to McKelvie Rd & turn West. Tract 1 will begin on the North side of McKelvie Rd in 0.25 miles.
Tract 2: From Alvo t ravel South on Hwy 6 3 for 1 mile then turn East on Havelock Ave. Travel for 0.4 miles & Tract 2 will be on the South side of the road.
Tracts 3-5: From Alvo travel South on Hwy 63 for 1.2 miles & Tracts 3-5 will begin on the East side of Hwy 63.
AUCTION LOCATION
The Quonset Bar & Grill
126 S 4th St, Elmwood, NE 68349
From the intersection of US 34 (O St) & SR 49 in Eagle, NE travel East on US 34 (O St) for 7 miles to SR 1. Turn North on SR 1 & travel for approximately 2 miles. Auction site is on the left.
PROPERTY DESCRIPTION
332.9+/- acres of highly productive, quality farmland with potential building sites.
TRACT DESCRIPTIONS
Tract 1: 80± ac of mostly tillable land with some woods running through the property. Consists of primarily Yutan silty clay loam soils.
Tract 2: 20± ac of nearly all tillable land comprised of Wymore silty clay loam soils. A great location & topography for a potential building site!
Tract 3: 121± ac of tillable land & woods comprised of Wymore & Yutan silty clay loam soils with recent terrace work & drain tile. Road frontage along Hwy 63 & Havelock Ave.
Tract 4: 73.7± ac of nearly all tillable land consisting of primarily Wymore silty clay loam soils with road frontage along Hwy 63.
Tract 5: 38.2± ac tillable land & woods containing Wymore & Yutan silty clay loam soils with road frontage along Hwy 63 & Adams St. Combine Tracts 2-5 for 252.9+/- contiguous acres of mostly tillable land!
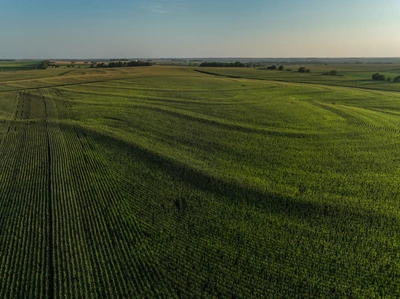

08/20/2025
$270,000
20 ac.
ACTIVE
Cass County - TBD 286th St, Murdock, NE
This Cass County, NE dryland farm includes roughly 20 +/- acres of quality tillable ground, providing solid agricultural potential in a sought-after area. With gently rolling contours and convenient access, the property is well-suited for row crop production or as a strong investment opportunity.
Land
Located in the heart of Cass County, this dryland farm offers approximately 20 +/- acres of quality tillable ground. Gently rolling terrain and easy access make it a strong addition to any farming operation or investment portfolio. The land is currently leased to a local tenant, providing immediate income potential for an investor. Conveniently situated within 30 minutes of Lincoln and Omaha, this property combines rural productivity with easy access to major markets and amenities. Access to this farm is through an easement on the south side of the property, from 286th Street. This farm is available for the 2026 growing season, and an adjoining 20-acre dryland parcel and a 40-acre dryland parcel are also for sale (call for details on the adjacent parcels). This is a great opportunity for local producers or ag-minded investors alike.
For more information or to schedule a private showing, contact Jarod Brabec at (402)440-9904.
Region & Climate
Murdock, Nebraska has a humid continental climate with four distinct seasons. Winters are cold, with January lows averaging around 17F and roughly 30inches of annual snowfall. Summers are warm to hot, with July highs averaging about 85F and frequent sunny days. Annual precipitation totals around 3033inches, with the heaviest rainfall typically in May and June. The area enjoys a long stretch of sunny weather in summer and experiences moderate humidity and wind throughout the year. Overall, Murdock's climate features significant seasonal variation, with cold, snowy winters and warm, humid summers.
Location
From Murdock, travel 1.5 miles west on Waverly Road, then head north on 286th Street for approximately 2.25 miles. The farm will be located on the west side of the road (over the hill to the west, not visible from 286th St)
From the Ashland exit on Interstate 80, proceed south on Highway 63 for approximately 1 mile. Turn east onto Church Road and continue for 4 miles. Then turn north onto 286th St and travel approximately 0.25 miles. The farm will be on the west side of the road (over the hill to the west, not visible from 286th St).
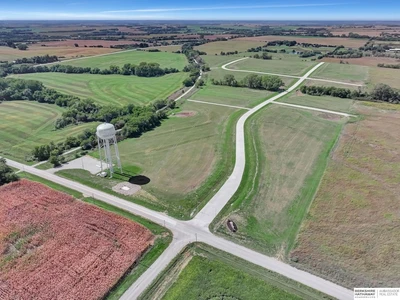

09/18/2025
$215,000
1.5 ac.
ACTIVE
Cass County - Lot 6 Eagles Landing, Eagle, NE
Premium 1.5 acre non-builder attached lot in Eagle, NE siding to a stunning tree line. Escape to a peaceful & picturesque setting located just 15 minutes from Lincoln, this lot offers the perfect balance of rural tranquility & convenient access to the city. Private, exclusive subdivision with only 27 total lots, this property provides ample space for your dream home while maintaining a serene, low-traffic environment. Surrounded by nature, it's an ideal place to build a home where you can enjoy expansive views, privacy, & a close connection to the outdoors. Located within the highly regarded Waverly School District, making it a perfect choice for families looking for quality education options nearby. For outdoor enthusiasts, you'll appreciate the proximity to the Mopac Trail, miles of scenic paths for walking, biking, & exploring nature. This lot is accessible via all paved roads, is served by city water & black hills energy. Outbuildings allowed!!
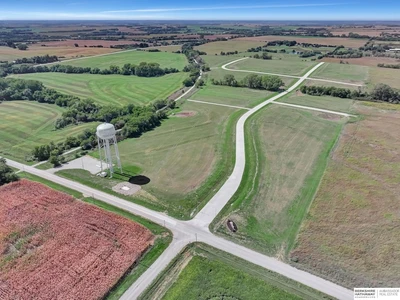

09/18/2025
$275,000
3 ac.
ACTIVE
Cass County - Lot 21 Eagles Landing, Eagle, NE
Premium 3 acre non builder attached lot in Eagle, NE. Escape to a peaceful & picturesque setting located just 15 minutes from Lincoln, this lot offers the perfect balance of rural tranquility & convenient access to the city. Private, exclusive subdivision with only 27 total lots, this property provides ample space for your dream home while maintaining a serene, low-traffic environment. Surrounded by nature, it's an ideal place to build a home where you can enjoy expansive views, privacy, & a close connection to the outdoors. Located within the highly regarded Waverly School District, making it a perfect choice for families looking for quality education options nearby. For outdoor enthusiasts, you'll appreciate the proximity to the Mopac Trail, miles of scenic paths for walking, biking, & exploring nature. This lot is accessible via all paved roads, is served by city water & black hills energy. Outbuildings allowed!!
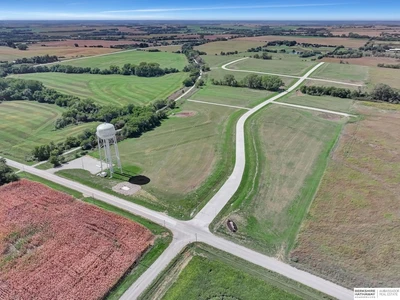

09/18/2025
$225,000
2.44 ac.
ACTIVE
Cass County - Lot 12 Eagles Landing, Eagle, NE
2.4 acres non-builder attached lot in Eagle, NE. Escape to a peaceful & picturesque setting located just 15 minutes from Lincoln, this lot offers the perfect balance of rural tranquility & convenient access to the city. Private, exclusive subdivision with only 27 total lots, this property provides ample space for your dream home while maintaining a serene, low-traffic environment. Surrounded by nature, it's an ideal place to build a home where you can enjoy expansive views, privacy, & a close connection to the outdoors. Located within the highly regarded Waverly School District, making it a perfect choice for families looking for quality education options nearby. For outdoor enthusiasts, you'll appreciate the proximity to the Mopac Trail, miles of scenic paths for walking, biking, & exploring nature. This lot is accessible via all paved roads, is served by city water & black hills energy. Outbuildings allowed!!
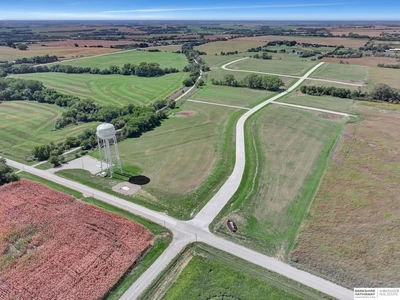

09/18/2025
$210,000
1.5 ac.
ACTIVE
Cass County - Lot 24 Eagles Landing, Eagle, NE
1.5 acres non builder attached lot in Eagle, NE. Escape to a peaceful & picturesque setting located just 15 minutes from Lincoln, this lot offers the perfect balance of rural tranquility & convenient access to the city. Private, exclusive subdivision with only 27 total lots, this property provides ample space for your dream home while maintaining a serene, low-traffic environment. Surrounded by nature, it's an ideal place to build a home where you can enjoy expansive views, privacy, & a close connection to the outdoors. Located within the highly regarded Waverly School District, making it a perfect choice for families looking for quality education options nearby. For outdoor enthusiasts, you'll appreciate the proximity to the Mopac Trail, miles of scenic paths for walking, biking, & exploring nature. This lot is accessible via all paved roads, is served by city water & black hills energy. Outbuildings allowed!!
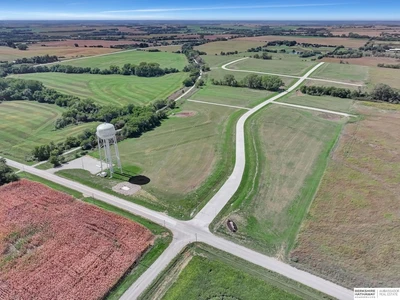

09/18/2025
$210,000
1.5 ac.
ACTIVE
Cass County - Lot 25 Eagles Landing, Eagle, NE
1.5 acres non builder attached lot in Eagle, NE. Escape to a peaceful & picturesque setting located just 15 minutes from Lincoln, this lot offers the perfect balance of rural tranquility & convenient access to the city. Private, exclusive subdivision with only 27 total lots, this property provides ample space for your dream home while maintaining a serene, low-traffic environment. Surrounded by nature, it's an ideal place to build a home where you can enjoy expansive views, privacy, & a close connection to the outdoors. Located within the highly regarded Waverly School District, making it a perfect choice for families looking for quality education options nearby. For outdoor enthusiasts, you'll appreciate the proximity to the Mopac Trail, miles of scenic paths for walking, biking, & exploring nature. This lot is accessible via all paved roads, is served by city water & black hills energy. Outbuildings allowed!!
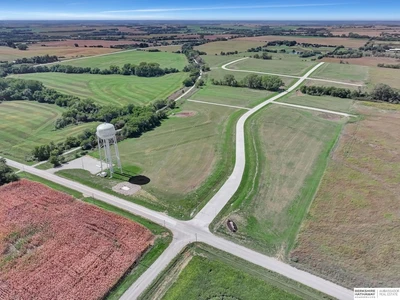

09/18/2025
$175,000
1.5 ac.
ACTIVE
Cass County - Lot 26 Eagles Landing, Eagle, NE
1.5 acres non builder attached lot in Eagle, NE. Escape to a peaceful & picturesque setting located just 15 minutes from Lincoln, this lot offers the perfect balance of rural tranquility & convenient access to the city. Private, exclusive subdivision with only 27 total lots, this property provides ample space for your dream home while maintaining a serene, low-traffic environment. Surrounded by nature, it's an ideal place to build a home where you can enjoy expansive views, privacy, & a close connection to the outdoors. Located within the highly regarded Waverly School District, making it a perfect choice for families looking for quality education options nearby. For outdoor enthusiasts, you'll appreciate the proximity to the Mopac Trail, miles of scenic paths for walking, biking, & exploring nature. This lot is accessible via all paved roads, is served by city water & black hills energy. Outbuildings allowed!!
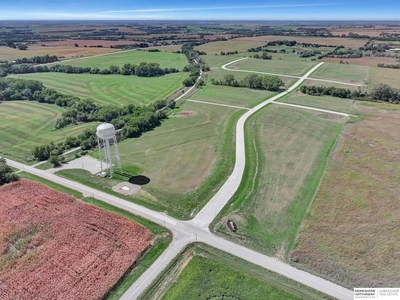

09/18/2025
$210,000
1.5 ac.
ACTIVE
Cass County - Lot 23 Eagles Landing, Eagle, NE
1.5 acres non builder attached lot in Eagle, NE. Escape to a peaceful & picturesque setting located just 15 minutes from Lincoln, this lot offers the perfect balance of rural tranquility & convenient access to the city. Private, exclusive subdivision with only 27 total lots, this property provides ample space for your dream home while maintaining a serene, low-traffic environment. Surrounded by nature, it's an ideal place to build a home where you can enjoy expansive views, privacy, & a close connection to the outdoors. Located within the highly regarded Waverly School District, making it a perfect choice for families looking for quality education options nearby. For outdoor enthusiasts, you'll appreciate the proximity to the Mopac Trail, miles of scenic paths for walking, biking, & exploring nature. This lot is accessible via all paved roads, is served by city water & black hills energy. Outbuildings allowed!!

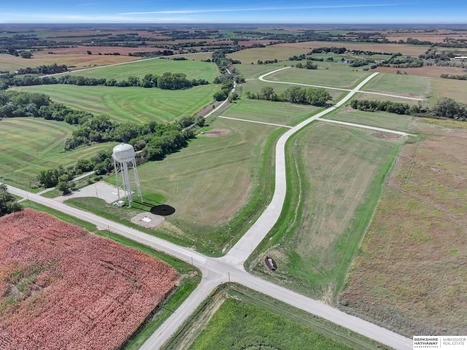
09/18/2025
$210,000
1.5 ac.
ACTIVE
Cass County - Lot 22 Eagles Landing, Eagle, NE
1.5 acres non builder attached lot in Eagle, NE. Escape to a peaceful & picturesque setting located just 15 minutes from Lincoln, this lot offers the perfect balance of rural tranquility & convenient access to the city. Private, exclusive subdivision with only 27 total lots, this property provides ample space for your dream home while maintaining a serene, low-traffic environment. Surrounded by nature, it's an ideal place to build a home where you can enjoy expansive views, privacy, & a close connection to the outdoors. Located within the highly regarded Waverly School District, making it a perfect choice for families looking for quality education options nearby. For outdoor enthusiasts, you'll appreciate the proximity to the Mopac Trail, miles of scenic paths for walking, biking, & exploring nature. This lot is accessible via all paved roads, is served by city water & black hills energy. Outbuildings allowed!!
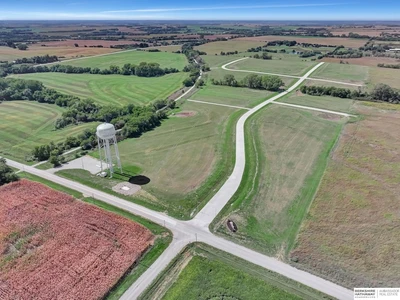

09/18/2025
$175,000
1.5 ac.
ACTIVE
Cass County - Lot 27 Eagles Landing, Eagle, NE
1.5 acres non builder attached lot in Eagle, NE. Escape to a peaceful & picturesque setting located just 15 minutes from Lincoln, this lot offers the perfect balance of rural tranquility & convenient access to the city. Private, exclusive subdivision with only 27 total lots, this property provides ample space for your dream home while maintaining a serene, low-traffic environment. Surrounded by nature, it's an ideal place to build a home where you can enjoy expansive views, privacy, & a close connection to the outdoors. Located within the highly regarded Waverly School District, making it a perfect choice for families looking for quality education options nearby. For outdoor enthusiasts, you'll appreciate the proximity to the Mopac Trail, miles of scenic paths for walking, biking, & exploring nature. This lot is accessible via all paved roads, is served by city water & black hills energy. Outbuildings allowed!!
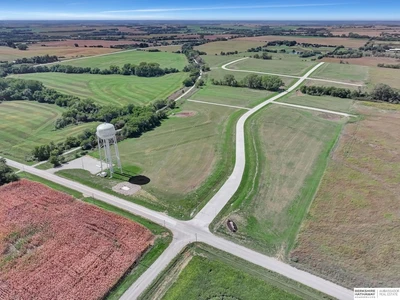

09/18/2025
$190,000
1.56 ac.
ACTIVE
Cass County - Lot 20 Eagles Landing, Eagle, NE
1.5 acres non builder attached lot in Eagle, NE. Escape to a peaceful & picturesque setting located just 15 minutes from Lincoln, this lot offers the perfect balance of rural tranquility & convenient access to the city. Private, exclusive subdivision with only 27 total lots, this property provides ample space for your dream home while maintaining a serene, low-traffic environment. Surrounded by nature, it's an ideal place to build a home where you can enjoy expansive views, privacy, & a close connection to the outdoors. Located within the highly regarded Waverly School District, making it a perfect choice for families looking for quality education options nearby. For outdoor enthusiasts, you'll appreciate the proximity to the Mopac Trail, miles of scenic paths for walking, biking, & exploring nature. This lot is accessible via all paved roads, is served by city water & black hills energy. Outbuildings allowed!!
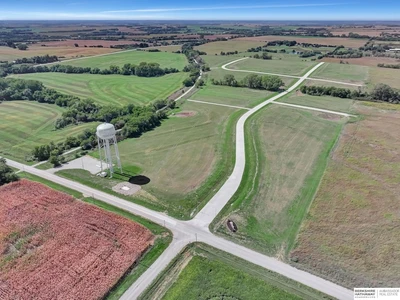

09/18/2025
$235,000
1.52 ac.
ACTIVE
Cass County - Lot 19 Eagles Landing, Eagle, NE
1.5 acres non builder attached lot in Eagle, NE. Escape to a peaceful & picturesque setting located just 15 minutes from Lincoln, this lot offers the perfect balance of rural tranquility & convenient access to the city. Private, exclusive subdivision with only 27 total lots, this property provides ample space for your dream home while maintaining a serene, low-traffic environment. Surrounded by nature, it's an ideal place to build a home where you can enjoy expansive views, privacy, & a close connection to the outdoors. Located within the highly regarded Waverly School District, making it a perfect choice for families looking for quality education options nearby. For outdoor enthusiasts, you'll appreciate the proximity to the Mopac Trail, miles of scenic paths for walking, biking, & exploring nature. This lot is accessible via all paved roads, is served by city water & black hills energy. Outbuildings allowed!!
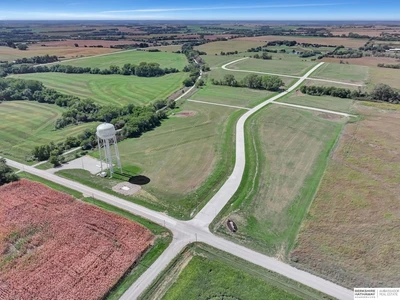

09/18/2025
$195,000
1.5 ac.
ACTIVE
Cass County - Lot 3 Eagles Landing, Eagle, NE
1.5 acre non-builder attached lot in Eagle, NE. Escape to a peaceful & picturesque setting located just 15 minutes from Lincoln, this lot offers the perfect balance of rural tranquility & convenient access to the city. Private, exclusive subdivision with only 27 total lots, this property provides ample space for your dream home while maintaining a serene, low-traffic environment. Surrounded by nature, it's an ideal place to build a home where you can enjoy expansive views, privacy, & a close connection to the outdoors. Located within the highly regarded Waverly School District, making it a perfect choice for families looking for quality education options nearby. For outdoor enthusiasts, you'll appreciate the proximity to the Mopac Trail, miles of scenic paths for walking, biking, & exploring nature. This lot is accessible via all paved roads, is served by city water & black hills energy. Outbuildings allowed!!
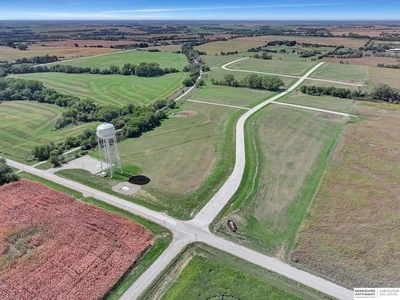

09/18/2025
$205,000
1.5 ac.
ACTIVE
Cass County - Lot 4 Eagles Landing, Eagle, NE
1.5 acre non-builder attached lot in Eagle, NE. Escape to a peaceful & picturesque setting located just 15 minutes from Lincoln, this lot offers the perfect balance of rural tranquility & convenient access to the city. Private, exclusive subdivision with only 27 total lots, this property provides ample space for your dream home while maintaining a serene, low-traffic environment. Surrounded by nature, it's an ideal place to build a home where you can enjoy expansive views, privacy, & a close connection to the outdoors. Located within the highly regarded Waverly School District, making it a perfect choice for families looking for quality education options nearby. For outdoor enthusiasts, you'll appreciate the proximity to the Mopac Trail, miles of scenic paths for walking, biking, & exploring nature. This lot is accessible via all paved roads, is served by city water & black hills energy. Outbuildings allowed!!
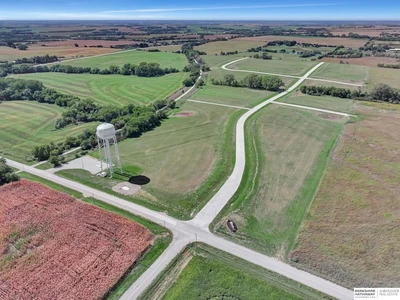

09/18/2025
$190,000
1.72 ac.
ACTIVE
Cass County - Lot 14 Eagles Landing, Eagle, NE
1.7 acres nonbuilder attached lot in Eagle, NE. Escape to a peaceful & picturesque setting located just 15 minutes from Lincoln, this lot offers the perfect balance of rural tranquility & convenient access to the city. Private, exclusive subdivision with only 27 total lots, this property provides ample space for your dream home while maintaining a serene, low-traffic environment. Surrounded by nature, it's an ideal place to build a home where you can enjoy expansive views, privacy, & a close connection to the outdoors. Located within the highly regarded Waverly School District, making it a perfect choice for families looking for quality education options nearby. For outdoor enthusiasts, you'll appreciate the proximity to the Mopac Trail, miles of scenic paths for walking, biking, & exploring nature. This lot is accessible via all paved roads, is served by city water & black hills energy. Outbuildings allowed!!
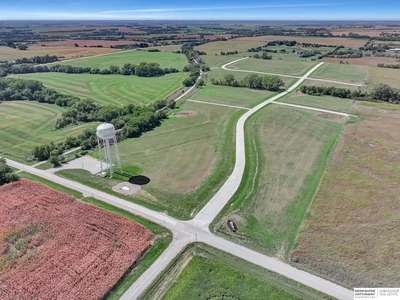

09/18/2025
$235,000
1.5 ac.
ACTIVE
Cass County - Lot 18 Eagles Landing, Eagle, NE
1.5 acres nonbuilder attached lot in Eagle, NE. Escape to a peaceful & picturesque setting located just 15 minutes from Lincoln, this lot offers the perfect balance of rural tranquility & convenient access to the city. Private, exclusive subdivision with only 27 total lots, this property provides ample space for your dream home while maintaining a serene, low-traffic environment. Surrounded by nature, it's an ideal place to build a home where you can enjoy expansive views, privacy, & a close connection to the outdoors. Located within the highly regarded Waverly School District, making it a perfect choice for families looking for quality education options nearby. For outdoor enthusiasts, you'll appreciate the proximity to the Mopac Trail, miles of scenic paths for walking, biking, & exploring nature. This lot is accessible via all paved roads, is served by city water & black hills energy. Outbuildings allowed!!
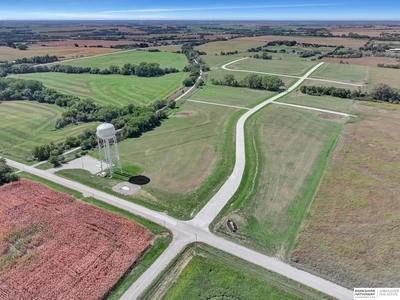

09/18/2025
$245,000
1.5 ac.
ACTIVE
Cass County - Lot 17 Eagles Landing, Eagle, NE
1.5 acres nonbuilder attached lot in Eagle, NE. Escape to a peaceful & picturesque setting located just 15 minutes from Lincoln, this lot offers the perfect balance of rural tranquility & convenient access to the city. Private, exclusive subdivision with only 27 total lots, this property provides ample space for your dream home while maintaining a serene, low-traffic environment. Surrounded by nature, it's an ideal place to build a home where you can enjoy expansive views, privacy, & a close connection to the outdoors. Located within the highly regarded Waverly School District, making it a perfect choice for families looking for quality education options nearby. For outdoor enthusiasts, you'll appreciate the proximity to the Mopac Trail, miles of scenic paths for walking, biking, & exploring nature. This lot is accessible via all paved roads, is served by city water & black hills energy. Outbuildings allowed!!
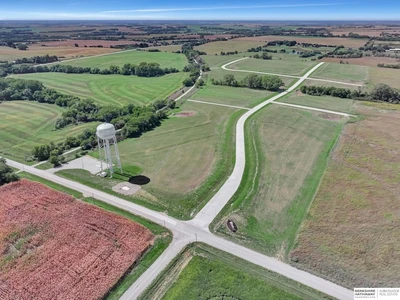

09/18/2025
$195,000
1.5 ac.
ACTIVE
Cass County - Lot 2 Eagles Landing, Eagle, NE
1.5 acre nonbuilder attached lot in Eagle, NE. Escape to a peaceful & picturesque setting located just 15 minutes from Lincoln, this lot offers the perfect balance of rural tranquility & convenient access to the city. Private, exclusive subdivision with only 27 total lots, this property provides ample space for your dream home while maintaining a serene, low-traffic environment. Surrounded by nature, it's an ideal place to build a home where you can enjoy expansive views, privacy, & a close connection to the outdoors. Located within the highly regarded Waverly School District, making it a perfect choice for families looking for quality education options nearby. For outdoor enthusiasts, you'll appreciate the proximity to the Mopac Trail, miles of scenic paths for walking, biking, & exploring nature. This lot is accessible via all paved roads, is served by city water & black hills energy. Outbuildings allowed!!
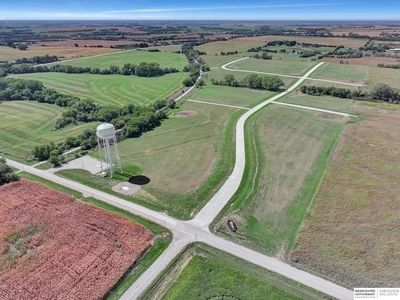

09/18/2025
$280,000
3.03 ac.
ACTIVE
Cass County - Lot 15 Eagles Landing, Eagle, NE
3 acres nonbuilder attached lot in Eagle, NE. Escape to a peaceful & picturesque setting located just 15 minutes from Lincoln, this lot offers the perfect balance of rural tranquility & convenient access to the city. Private, exclusive subdivision with only 27 total lots, this property provides ample space for your dream home while maintaining a serene, low-traffic environment. Surrounded by nature, it's an ideal place to build a home where you can enjoy expansive views, privacy, & a close connection to the outdoors. Located within the highly regarded Waverly School District, making it a perfect choice for families looking for quality education options nearby. For outdoor enthusiasts, you'll appreciate the proximity to the Mopac Trail, miles of scenic paths for walking, biking, & exploring nature. This lot is accessible via all paved roads, is served by city water & black hills energy. Outbuildings allowed!!
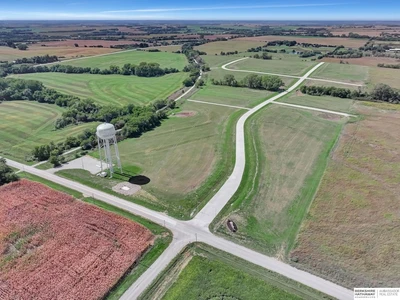

09/18/2025
$275,000
3.02 ac.
ACTIVE
Cass County - Lot 16 Eagles Landing, Eagle, NE
3 acres nonbuilder attached lot in Eagle, NE. Escape to a peaceful & picturesque setting located just 15 minutes from Lincoln, this lot offers the perfect balance of rural tranquility & convenient access to the city. Private, exclusive subdivision with only 27 total lots, this property provides ample space for your dream home while maintaining a serene, low-traffic environment. Surrounded by nature, it's an ideal place to build a home where you can enjoy expansive views, privacy, & a close connection to the outdoors. Located within the highly regarded Waverly School District, making it a perfect choice for families looking for quality education options nearby. For outdoor enthusiasts, you'll appreciate the proximity to the Mopac Trail, miles of scenic paths for walking, biking, & exploring nature. This lot is accessible via all paved roads, is served by city water & black hills energy. Outbuildings allowed!!
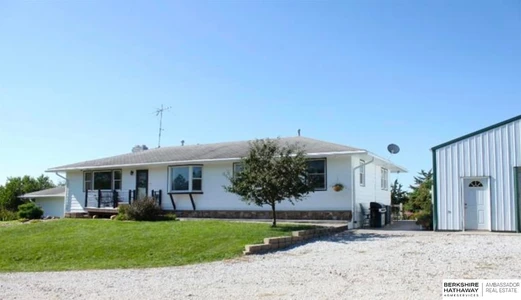

12/18/2025
$775,000
10.01 ac.
ACTIVE
Cass County - 22415 A Street, Eagle, NE
Here lies 10 beautiful treed acres with a shallow flowing creek that cuts through the back of the property. 3,400 sq ft of house, and a 30x40 utility bldg. This house has real hardwood floors, a newer kitchen, cherry wood cabinets, soft close drawers, Italian porcelain tile, concrete counters, a brand new deck (with a Western view to watch the beautiful country sunsets), lots of recent finish to the basement, and the list goes on for days. New gutters, with newer A/C & furnace are great extras. The outside you need to see to believe, it's gorgeous, and very well kept! An already great house that still has tons of potential. Schedule an appointment today!


1




