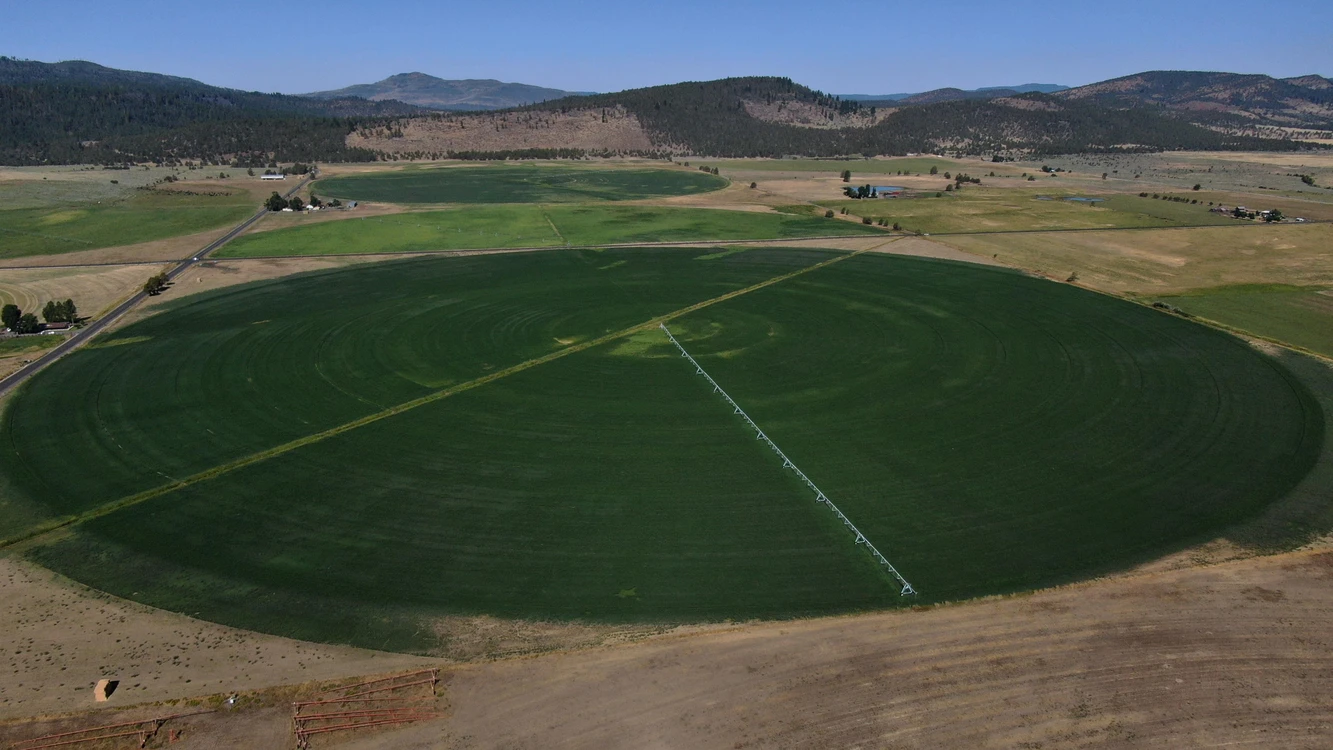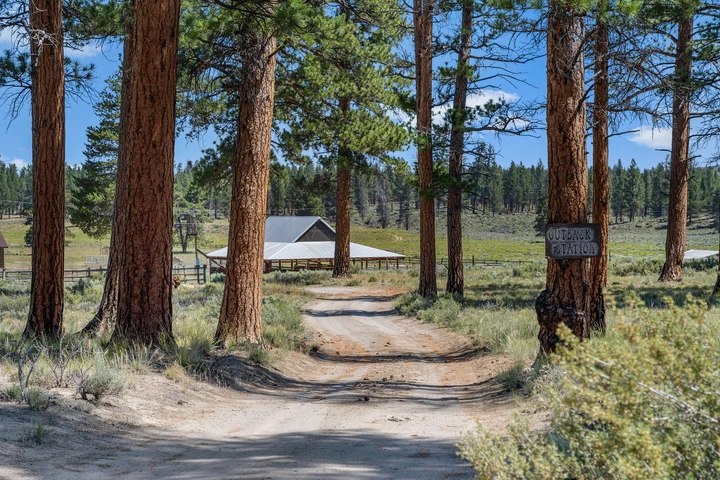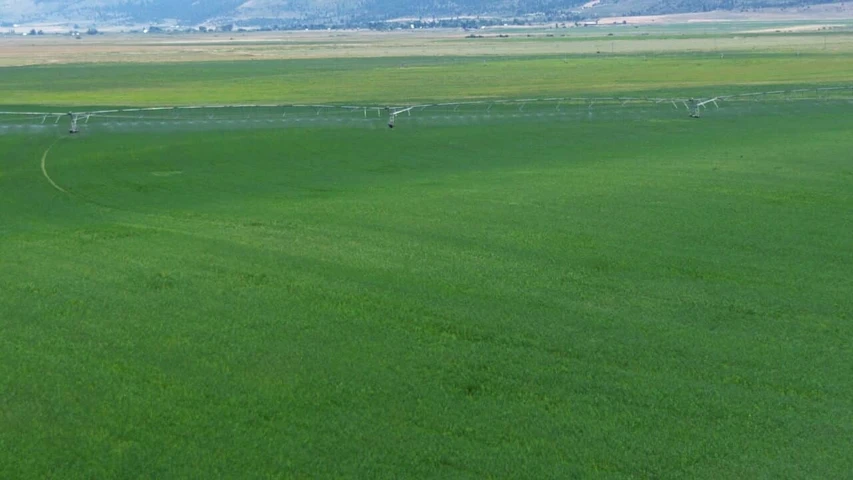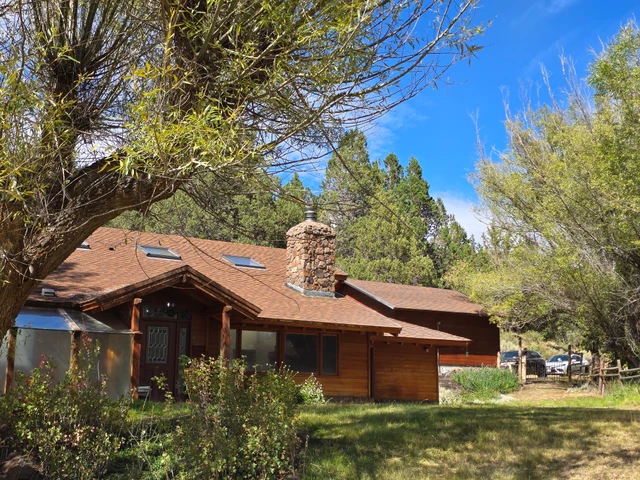Eastern Oregon Ketcham Farm in Lakeview
91119 Dog Lake Ln, Lakeview, OR | Lat/Lng: 42.1208, -120.5163
$2,500,000
504 ac.
08/12/2025
ACTIVE
Description
Ketcham Farm, Lakeview OR
Welcome to Ketcham Farm, a highly productive 504-acre agricultural operation located just outside Lakeview, Oregon. With approximately 370 (+/-) irrigated acres and well-maintained pivot systems, this carefully cared for farm offers reliable forage production, rotational grazing opportunities, and long-term water security. The farm is currently planted in alfalfa, orchard grass, and native pasture, producing up to four tons per acre annually, all without the use of fertilizer in 2025a testament to the natural productivity of the soil and water resources.
Water is a cornerstone of Ketcham Farms success. The property includes a deep irrigation well yielding approximately 2,300 gallons per minute, with an 8-inch casing and modern turbine pump setup. All three center pivots are upgraded with Valley drive systems, GPS location monitoring, and controlled end-guns. Supplemented by water rights from Drews Irrigation District and supported by 8-inch buried PVC mainlines, this farm is engineered for efficient, scalable operation. Additional domestic and livestock wells provide water to the home site, corrals, and outlying pastures.
Located near the ag-friendly town of Lakeview and within reach of both Oregon and Northern California markets, Ketcham Farm offers the infrastructure, water, and acreage for hay producers, cattle operators, or ag investors looking for a dependable and productive property. With extensive storage, a shop, barns, and pipe livestock corrals, the operational footprint is built for functionality. Whether you're expanding an existing operation or establishing a base in the Pacific Northwest, Ketcham Farm is a rare opportunity to own a well-watered, fully functional working farm.
MAIN HOUSE
The main home on the property offers approximately 2,517 square feet of functional living space with three bedrooms and two-and-a-half bathrooms. Originally constructed of log and expanded overtime, the home has seen various updates but still reflects the characteristics of an older residence and would benefit from continued improvements. The main floor includes a large living room with wood and oil stoves, a modest kitchen with breakfast nook, and a primary bedroom with en-suite bath and walk-in closet. The two additional bedrooms share a full hallway bath, and a partially finished basement adds a family area, storage rooms, and an unfinished bathroom. Heating is provided by a combination of wood, oil, and electric wall units; there is no cooling system. While the home is usable as-is, it presents an opportunity for a buyer to renovate and customize to their needs over time. A back deck overlooks the yard and pasture, and the property is shaded by mature trees and established landscaping.
REMAINING IMPROVEMENTS
Ketcham Farm offers a strong set of functional, well-designed improvements that support both hay production and livestock operations. The property features two large, covered hay storage structures, including a 6,750 square foot barn with a 500-ton capacity and an additional 1,800 square foot structure near the home with room for approximately 150 tonsproviding ample dry storage for harvested forage. A 3,600 square foot equipment building includes both enclosed and open storage areas, with a concrete pad, large roll-up and slider doors, and 110/220 power, making it ideal for parking and maintaining large machinery. Additional structures include a 1,500 square foot Quonset-style shop with concrete floor, air compressor, and workbench, and a 1,500 square foot barn with water, power, multiple enclosed stalls, and a dedicated tack room. The livestock handling facilities are anchored by heavy-duty pipe corrals constructed from 2 7/8 drill stem pipe, offering multiple pens, a functional lead-up alley, an older Powder River manual chute, and a metal loading chute with convenient access from the paved county road. These improvements create a well-equipped operational footprint, ready to support an efficient and productive working farm.
IRRIGATION
The Ketcham Farm is exceptionally well-watered, with a robust irrigation system that supports consistent hay production across approximately 370 irrigated acres. The primary water source is a high-capacity irrigation well producing approximately 2,300 gallons per minute, outfitted with an 8-inch casing and a 75 hp turbine pump, along with a booster system installed for added efficiency. Water is delivered through a network of buried 8-inch PVC mainlines that feed three center pivots, each upgraded with Valley drive components, GPS location monitoring, and controlled end-guns. The Silver, House, and Blue pivots irrigate a mix of alfalfa, orchard grass, and native pasture, with pivot corners used for rotational grazing or additional forage. All three pivots can be operated independently or simultaneously, offering flexibility in water management. Supplemental irrigation rights from Drews Irrigation District and additional wells further enhance water security. Hay production typically averages 3 to 4 tons per acre, and in 2025, this was achieved without the use of fertilizerdemonstrating the natural productivity and long-term potential of the land.
SURROUNDING AREA
Located in the high-desert ranching country of south-central Oregon, Ketcham Farm sits just outside Lakeviewa tight-knit, agriculturally driven community known as the Tallest Town in Oregon due to its elevation at over 4,800 feet. Lakeview serves as the economic and cultural hub of Lake County, offering essential services, agricultural supply outlets, schools, medical facilities, and a strong sense of rural heritage rooted in farming and ranching. The region is ideal for hay production, cattle operations, and diversified ag ventures, with a climate that supports multiple cutting seasons and clean, dependable water. Beyond agriculture, the area offers abundant year-round recreational opportunities, including hunting, fishing, hiking, horseback riding, and wildlife viewing. Nearby destinations like the Warner Mountains, Goose Lake, and the Fremont-Winema National Forest provide access to public lands and outdoor adventure just minutes from the property. Whether youre looking to expand an agricultural operation or embrace a lifestyle connected to land and open space, Ketcham Farm is ideally situated in one of Oregons most authentic ranching communities.
LEGAL: T40S, R18W, W.M. Tax Lots 400, 401, & 2100
ACREAGE:
- Deeded: 504.25 acres (+/-)
- Irrigated: 370.61 acres (+/-)
- Pasture: 133.64 acres (+/-)
- Improvements: 8 acres (+/-)
TAXES:
Assessor Acct# Tax Lot # Acres (+/-) Taxes
15365 400 237.73 $3,526.18
19366 400 (F1) 52.35 $46.04
19367 400 (F2) 52.95 $289.74
15367 401 1.89 $565.32
15505 2100 159.33 $1,008.20
Total: 504.25 $5,435.48
MAIN HOME
YEAR BUILT: Unknown; original home is log construction
SQ. FT.: 2,517 sqft (+/-) [1,618 sqft (main) / 899 sqft (basement)]
HEAT/COOL: Wood stove insert, oil stove, electric wall heaters; no cooling
LIVINGROOM: Located off the dining and kitchen areas; vinyl flooring, large bay window overlooking main entry, pine tongue and grove accent wall, built in cabinets, light/fan combo; area hosts wood stove insert with rock accents and wood mantel, oil stove
DINING AREA: Located off the living room, kitchen; vinyl flooring, built in cabinet/storage
KITCHEN: Open to breakfast nook with access to living room/dining area; vinyl flooring, wood cabinets with Formica countertops, farm sink, window overlooking the main entry to the farm, breakfast bar, good lighting
APPLIANCES: Refrigerator, dishwasher, electric range/stovetop, microwave; all in good condition
BEDROOMS: 3 bedrooms
- 3 bedrooms on the main floor
- Main bedroom located on the main floor; large room with walk-in closet and traditional closet spaces, vinyl flooring, windows overlooking pasture and back porch area of home, en-suite bathroom which hosts linoleum flooring, single sink vanity, linen cabinet, light/fan, tub/shower combo
- Back Bedrooms 2 & 3 each room has vinyl flooring, nice-sized closet spaces, windows overlooking side yard, and pine tongue & groove paneling
BATHROOMS: 2.5 bathrooms
- Main bedroom en-suite bathroom (described above); bathroom can also be accessed via short hallway from laundry room to kitchen area
- Hallway bathroom located between the two back bedrooms and accessible from living room; linoleum floor, single sink vanity, tub/shower combo
- Basement bathroom unfinished construction; linoleum floor, single sink vanity with tile countertop, tub/shower combo
LAUNDRY: Separate room located off the back entry of the home; vinyl flooring, electric washer and dryer hookups, storage cabinets and countertop, wash sink
BASEMENT: Large partially finished space; the area hosts a large open family area with vinyl flooring, two storage/craft rooms with closet spaces and vinyl flooring, a half bathroom with toilet and sink (unfinished). There is a large utility room with concrete floor, built-in storage spaces which hosts the home electrical panel, water heater, pressure tank, and extra refrigerator
BACK PATIO: Located on the north side of the home with access to the laundry room access; the wood deck patio hosts a small, covered area. This is an enjoyable space overlooking the back yard and pasture areas
ROOF: Composite shingles
SIDING: Hardi plank
WINDOWS: Double pane storm windows
FOUNDATION: Concrete
SEPTIC: No information available through Lake County regarding the system; according to owners, the tank is concrete and is located in the side yard of the home with drain field in east side pasture area
YARD: Grass front, side and back areas (no inground sprinkler system), large legacy trees and established shrubs
GARAGE/EQUIPMENT & HAY STORAGE/OUTBUILDINGS/CORRALS
OUTBUILDING:
- Garage (30ftX36ft / 1080 sqft +/-) metal building with concrete floor, three (3) closable garage doors; no power or water at the building
- Eq
Details
County: Lake
Zipcode: 97630
Property Type One: Farms
Property Type Two: Residential Property
Brokerage: Jett Blackburn Real Estate Inc.
Brokerage Link: www.jettblackburn.com
Nearby Listings

















