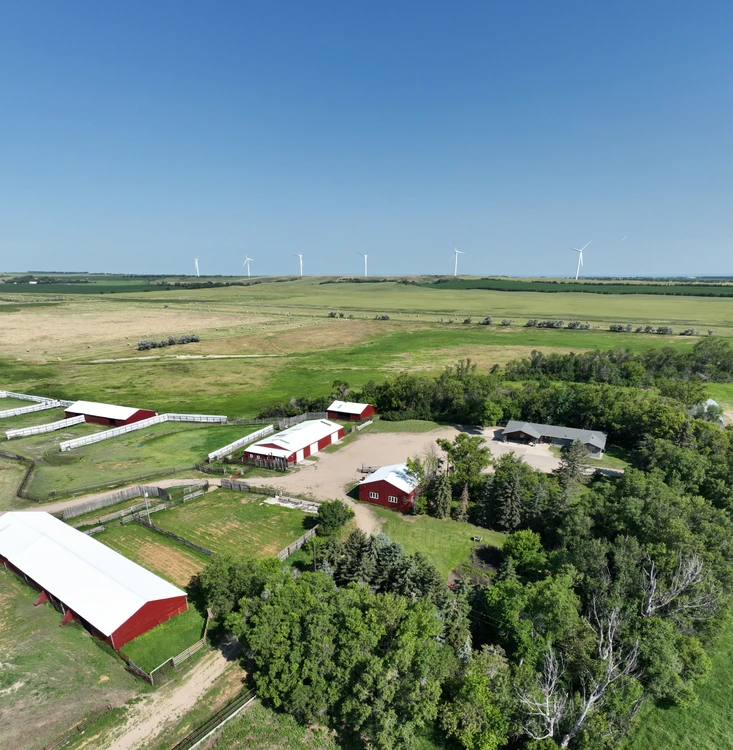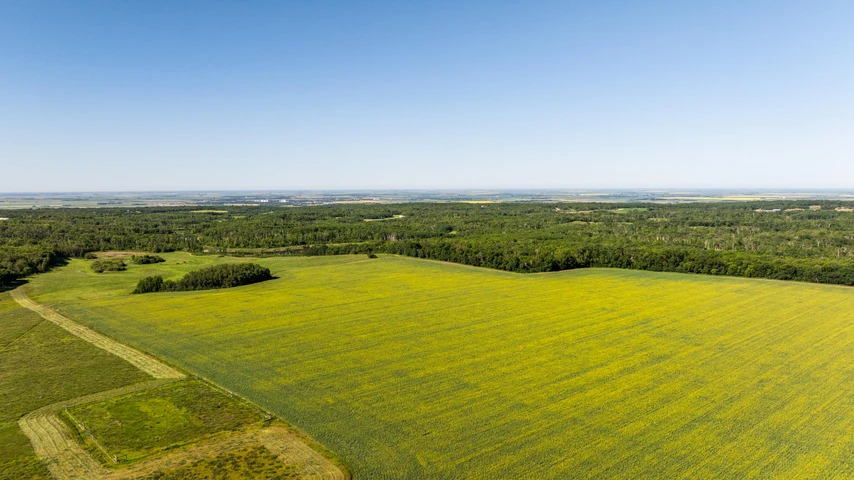
71.38 Acre Farmstead & Feedlot - Pierce County, ND
7653 31st Avenue Northeast, Willow City, ND | Lat/Lng: 48.5264, -100.0062
Auction
71.38 ac.
08/13/2025
ACTIVE
Description
71.38 Acre Farmstead & Feedlot - Pierce County, ND
Bidding Opens: Thursday, September 11, 2025 - 9:00 AM
Bidding Closes: Monday, September 15, 2025 - 12:00 PM
Auction Note: This Pierce County Ranch with 800 head capacity feedlot on 71.38 +/- acres features a 1,886 sq. ft. main floor home, finished basement, three bedrooms, four bathrooms, and a two-car garage.
The Ranch operated as an 800 head feedlot for 20 years and features several well-kept barns with concrete working facilities, excellent sucker rod corrals, hard surface feeding areas, water fountains, 2 wells, grain storage and much more! There are many farms and businesses in the area where one can secure feed and hay for a feedlot operation. The property would also make an excellent horse and/or hobby farm!
Rugby, to the south, is only 15 minutes away and features businesses including a cattle sales barn, school, new hospital, several banks, grocery, all the amenities one could ask for.
Sellers would like to occupy the residence until 12/31/2025.
Open Houses
Sunday, September 7th: 1:00 p.m. – 3:00 p.m.
Saturday, September 13th: 1:00 p.m. – 3:00 p.m.
Contact: John Stober at 701.426.8834
Property Information
Acres: 71.38 +/-
Legal: Outlot #601 in Part of NW¼ and N½SW¼ & Outlot #386 7-158-72
Taxes (2024): $260.18
Address: 7651 31st Ave. NE - Willow City, ND
Beds: 3
Baths: 4
Size: 1,886 sq. ft. Total Above Ground, Approximately 1,400 sq. ft. Finished & 486 sq. ft. Basement
Year Built: 1960 With Additions Made in 2003. New Windows on North Side of House
Heating: Ceiling Radiant on Main Floor, Electric Baseboard in Basement
Air: Mini Split Unit
Water & Sewer: Feedlot is Serviced By (2) 100 ft. Wells. Home is Connected to Rural Water System. Septic System with Drain Field
Outbuildings
•Heated Shop - 34’ x 34’ with 12’ x 22’ Overhead Door with Remote. Concrete Floor, Propane Heat. Built in 1985
•Quonset - 32’ x 80’ with Concrete Floor & Doors on Both Ends. Built in 1980
•Working Barn - 40 ‘ x 90’ with Concrete Chute Pad, Alley & Crowd Tub. Has Heated Room for Chute Hydraulics & Vaccine. Built In 1980
•Concrete Barn - 36’ x 90’ . Additional Pole Barn 36’ x 36’. Built in 1980 & 1981
•West Pole Barn - 40’ x 95’, Built in 1980
•North Pole Barn - 34’ x 40’, Built in 1973
•Elevator & Commodity Bin - 12,000 bu. Storage
•(2) 3,500 bu. Hopper Bins with Air
•Plastic Mineral Hopper Bin
•(2) Older Steel Bins & 1 Newer Steel Bin, 4,000 +/- Storage Capacity
•All Barns Were Painted in 2023
OWNERS: Rockie & Jeanne Kukla
Details
County: Bottineau
Zipcode: 58384
Property Type One: Farms
Property Type Two: Ranches
Property Type Three: Residential Property
Brokerage: Pifer's
Brokerage Link: www.pifers.com
Nearby Listings










