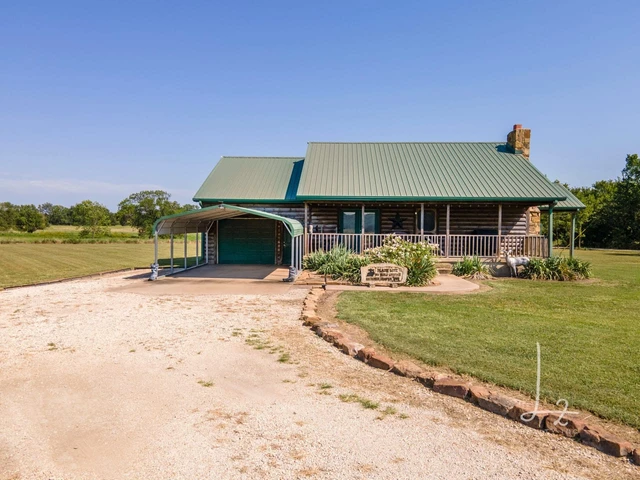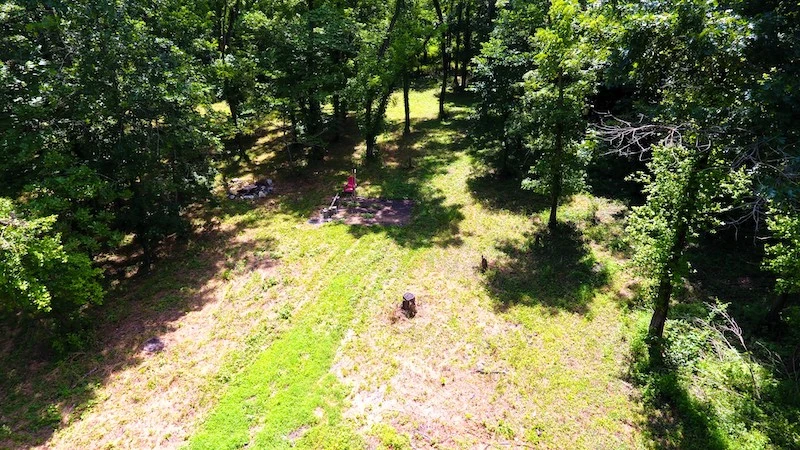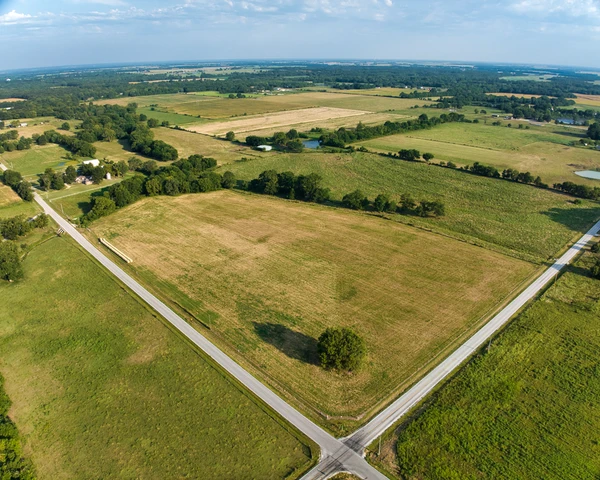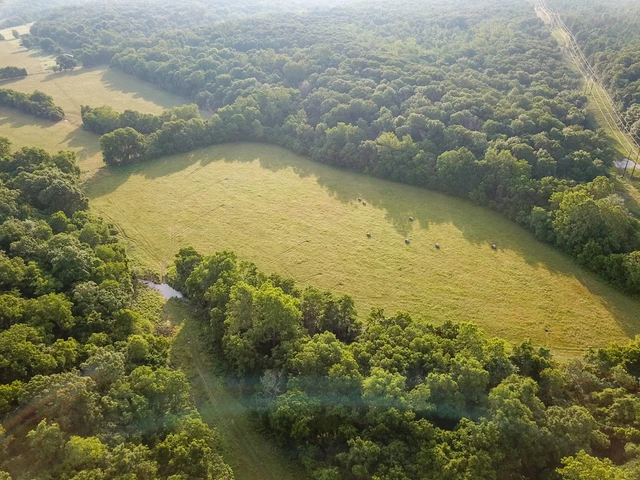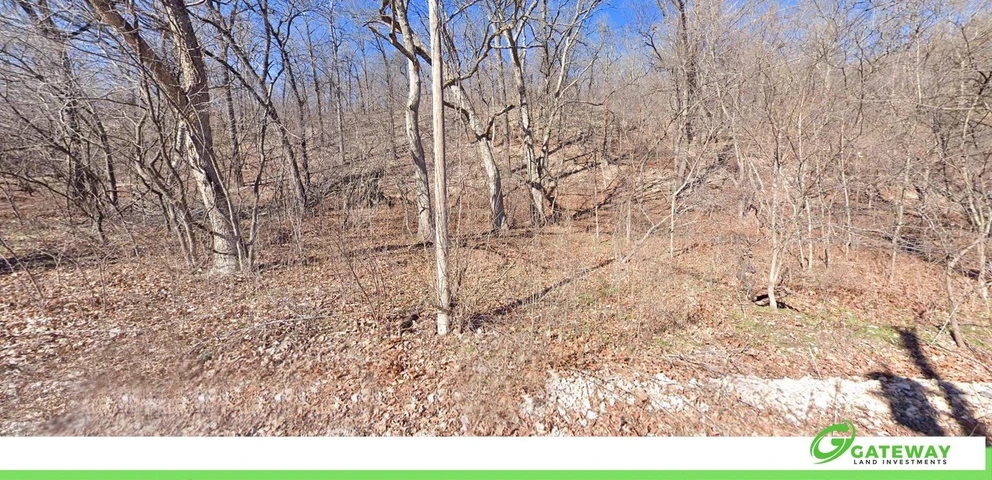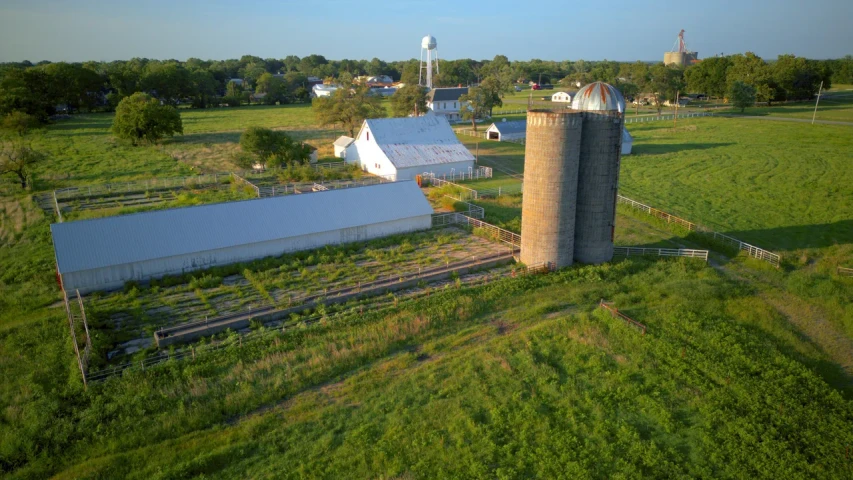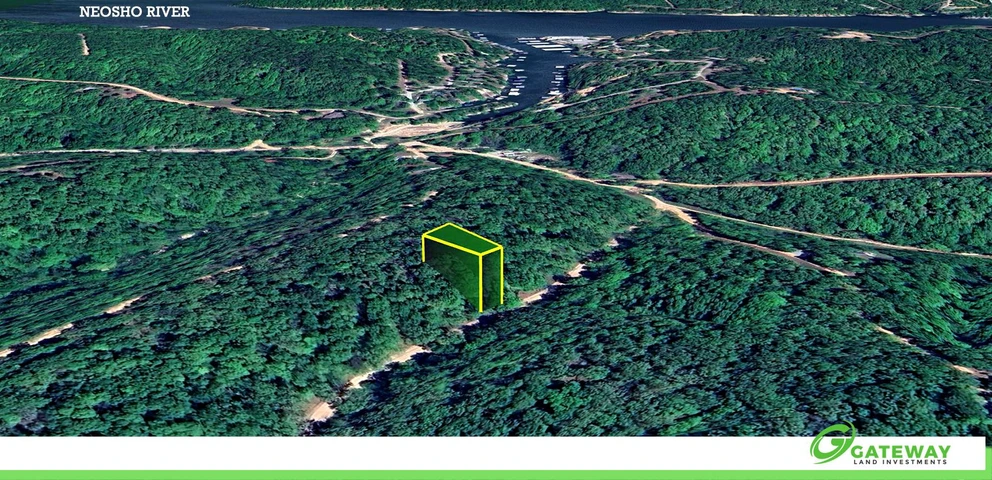
CUSTOM-BUILT LUXURIOUS CRAFTSMAN ESTATE ON 80 +/- ACRES
49721 E 95 Rd, Miami, OK | Lat/Lng: 36.8792, -94.9859
$1,995,000
80 ac.
03/11/2025
ACTIVE
Description
CUSTOM-BUILT LUXURIOUS CRAFTSMAN ESTATE ON 80 +/- ACRES IN MIAMI--FEATURING 6 BEDROOMS, 4.5 BATHROOMS, OFFICE, GAMEROOM, GYM, SALTWATER POOL, BARN, CAVES, AND 3 PONDS! This custom-built home includes 6 spacious bedrooms, 4.5 bathrooms, an office, an expansive game room, a personal gym, and a fiberglass saltwater pool. Every detail of this home reflects superior workmanship and careful planning. The property has one of the highest points in Ottawa County, providing panoramic views of the surrounding land. Inside, the master suite stands out with antique French doors, a gas-insert fireplace, his-and-her closets with a built-in ironing board, dual sinks, a large soaker tub, and an oversized shower. The living room features a stacked stone fireplace with a gas starter and wood-burning option, designed to efficiently distribute heat. The hearth and mantle were sourced directly from the property, adding a unique touch. Built-in cabinets throughout the home, including in the living room and dining room, provide extra storage and character. White oak floors, wooden divided light windows, crown molding, and a central vacuum system add to the quality and convenience. A built-in Bose surround sound system extends throughout the mid-level, downstairs, and back porch. The kitchen is well-equipped with custom cabinetry, a large pantry, double ovens, an HE Monogram refrigerator, a Whirlpool under-counter ice maker, and two sinks, including one in the island. Additional features like a pullout KitchenAid garage with built-in plug and a small desk area in the pantry make the space both functional and efficient. The large laundry room includes a sink, drop zone, island, and extensive storage, with a laundry chute that connects directly to the master closet. The lower level offers a massive game room with a fireplace, a gym, and plumbing in place for an additional kitchen. A large utility room with double doors leads outside, and a separate entrance from the patio connects directly to a bathroom for convenient access from the pool. The home also includes a spacious safe room. Upstairs, all four bedrooms have high-quality shutters, and the landing area features built-in cabinets and a study nook. A hidden room with built-in storage adds even more functionality. Outside, the 80 +/- acres include a 30x40 barn with electric and water, a dirt floor, and pens for livestock. The property is wired for a backup generator. The cattle setup features a solid steel pen system, a washing station for show stock, and a 12x24 loafing shed. Three pondstwo spring-fed and one fully stocked with bass, crappie, and bluegillprovide additional water sources and recreation. The stocked pond is deep with submerged fish habitat, while one of the spring-fed ponds has a natural rock patio believed to have been a trading post for early settlers. There are also two caves on the property, with one rumored to have been an outlaw hideout. The home is equipped with an Advanced Alert 360 security system, which includes cameras and glass shatter sensors, with the main security box housed in the downstairs utility room. The four-unit HVAC system includes a humidifier, with separate units serving the upstairs, main floor, and lower level. The oversized three-car garage provides additional storage, including a locker area and a utility sink kept in excellent condition for cleaning fish. This property offers a rare combination of craftsmanship, modern conveniences, and extensive land with unique natural features. Dont miss your chance to own such a unique and historic property! Schedule a private showing today!
Details
County: Ottawa
Zipcode: 74354
Property Type One: Ranches
Property Type Two: Recreational Property
Property Type Three: Residential Property
Brokerage: Ary Land Co.| KW Advantage Land
Brokerage Link: www.arylandco.com/index
Apn: 000030028022001201
Nearby Listings










