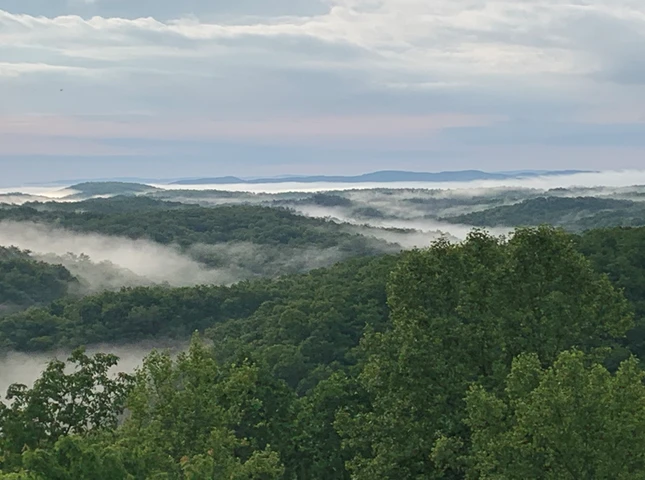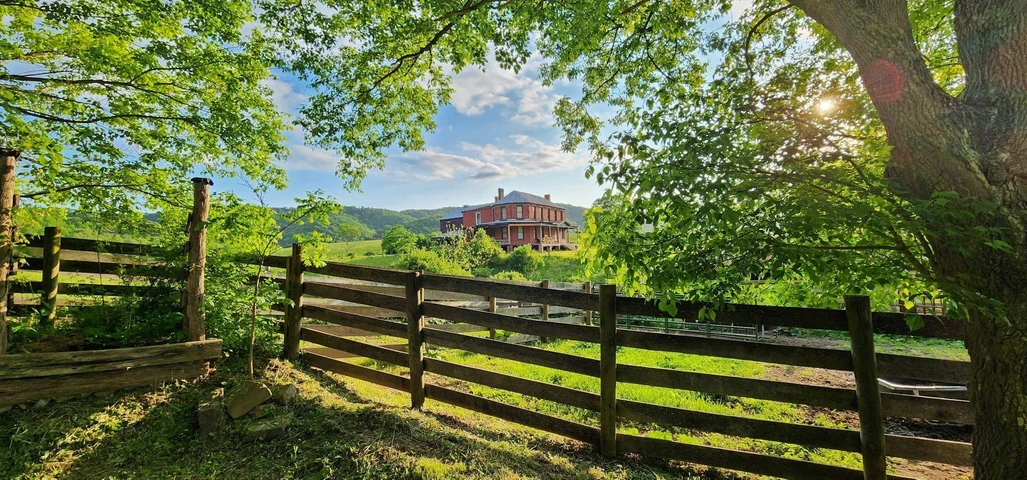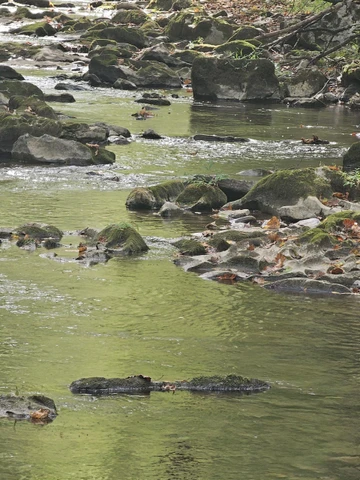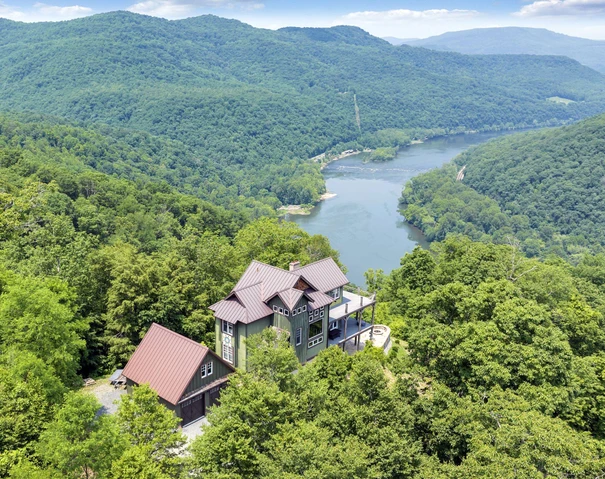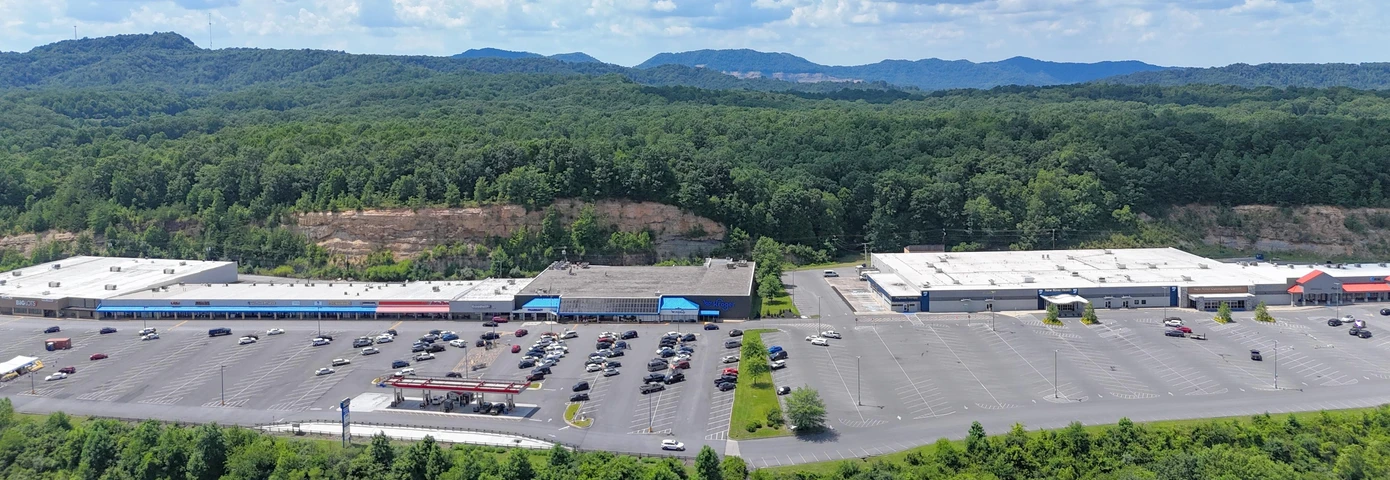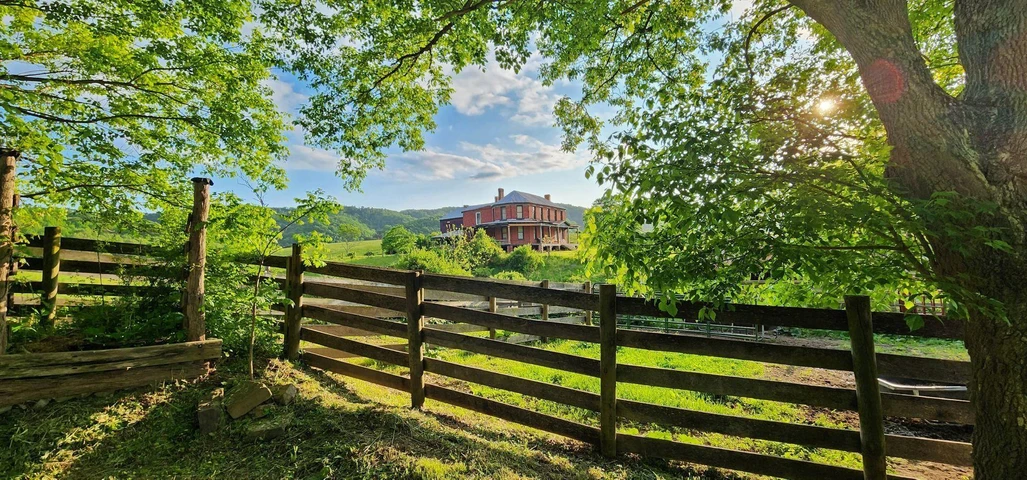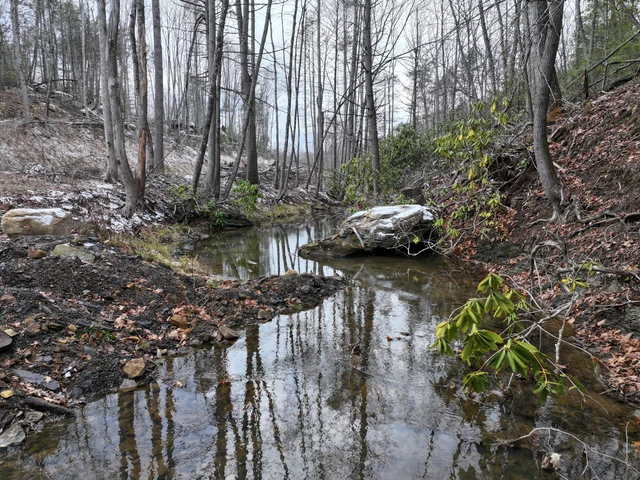
THE SALT SULPHUR SPRINGS RESORT
2 Salt Sulphur Lane, Union, WV | Lat/Lng: 37.5700, -80.5715
$1,795,000
28.53 ac.
08/21/2024
ACTIVE
Description
OVERVIEW
One of the most remarkable collections of historic structures in West Virginia, Salt Sulphur Springs is the centerpiece of the Salt Sulphur Springs National Historic District in Monroe County, West Virginia. One of the best-known healing spring resorts in the southeastern U.S., it attracted thousands of guests annually before and after the Civil War, including dignitaries such as presidents Monroe, Madison, and Van Buren. In 1862, it was a headquarters for the Army of the Confederacy.
In its nomination to the National Register of Historic Places, the property was declared to be one of the largest pre-Civil War groupings of native stone in West Virginia, imbued with "a strong sense of place and time when Salt Sulphur ranked as a leading resort in the Upper South".
ATTRIBUTES AND HIGHLIGHTS
On National Register of Historic Places
Declared to be one of the largest pre-Civil War groupings of native stone buildings in West Virginia
Rehabilitation Grants and Tax Credits
Legacy historic mineral springs resort dating to circa 1816
Six buildings on the property: The Salt (old stone hotel), The Salt Cottages (2), Stone Chapel, Stone Spring House, Stone Bathhouse
The Salt Stone Chapel will be included in the sale at a price to be determined
1/2 mile frontage on Indian Creek
Three famous springs on property: "Sweet", "Salt Sulphur", and "Iodine"
Sweeping views of West Virginia countryside
On US-219 Scenic Byway
25 miles from The Greenbrier Resort
25 miles to I-64 at Lewisburg jet airport
38 miles to I-77 at Princeton
50 miles to Blacksburg, Va.
LOCATION
Google Coordinates: 37.570919(N), -80.571051(W)
Address: 2 Salt Sulphur Lane, Union, WV 24983
Elevation Range: 1801 ft. to 1948 ft. +/-
Driving Times
Towns:
Alderson: 35 minutes
Athens and Concord University: 1 hour 5 minutes
Beckley: 1 hour 20 minutes
Blacksburg, VA and Virginia Tech: 1 hour 10 minutes
Charleston, WV: 2 hours
Lewisburg and Osteopathic School of Medicine: 35 minutes
Peterstown: 30 minutes
Princeton: 55 minutes
Union: 5 minutes
Airports:
Greenbrier Valley Airport, Lewisburg: 45 minutes
Mercer County Airport, Bluefield: 1 hour 10 minutes
Raleigh County Memorial Airport, Beckley: 1 hour 20 minutes
Virginia Tech Montgomery Executive Airport, Blacksburg, VA: 1 hour 10 minutes
Yeager Airport, Charleston, WV: 2 hours
Recreation:
Bluestone Lake, Hinton: 45 minutes
Bluestone State Park: 50 minutes
Camp Creek State Park & Forest: 1 hour
Fountain Springs Golf Course: 25 minutes
Mill Creek Nature Park Trails, Narrows, VA: 45 minutes
Pipestem Resort State Park, Pipestem: 55 minutes
State Fair of West Virginia, Fairlea: 35 minutes
Willow Wood Golf Course: 40 minutes
Winterplace Ski Resort, Ghent: 1 hour 15 minutes
HISTORY OF "THE SALT"
"If order, abundant and well prepared fare, excellent bedding, quiet and obliging domestics, impartial and gentlemanly efforts to promote health and comfort, have any influence upon public favor, the proprietors of the Salt Sulphur will certainly secure it". - William Burke
The history of The Salt Sulphur Springs Resort may most firmly be established in 1802, when a spring on Indian Creek was noted to possess medicinal qualities. In 1805, a second spring was discovered. These became the resorts Sweet Sulphur Spring and Salt Sulphur Spring. As a result of the demand for medicinal spring waters among wealthy Southerners, the springs soon attracted visitors.
In 1816, Ervin Benson, who had purchased 500 acres at the site in 1797, hired John Fullen, Sr., of Lexington, Va., to build the first stone building, the present-day Old Stone Hotel. The bathhouse, springhouse, and store building were soon added to meet the demand of an increasing clientele. Benson died before their construction in 1820, when his heirs, brothers-in-law William Erskine and Isaac Caruthers, assumed control of the springs.
In 1823, Erskine and Caruthers promoted the resort with an article in a Richmond, Va., newspaper: "Thanking them for their already liberal patronage, they are happy to inform them that they have erected twenty-four new cabins, large and commodious, together with a special dining and ball room, which will add greatly to the comfort and convenience of their company".
In 1833, a guest from Massachusetts described the resort as similar and yet more peaceful than the nearby White Sulphur Spring, the present site of The Greenbrier: "The house is admirably kept here, and the food is plentiful fare, and the quiet and comfort are a striking contrast to the White Sulphur".
In 1838, construction commenced on what would become the largest building on the property, the Erskine House. It contained 72 guest rooms and quarters for the many slaves who accompanied patrons.
By the outbreak of the Civil War, the springs had become one of the chief resorts on a circuit that included nearby Red Sulphur Springs, Blue Sulphur Springs, White Sulphur Springs, and Old Sweet Springs. Wealthy patrons, most notably from lowland Virginia and the Carolinas, would travel from spring to spring throughout the summer to escape the oppressive heat.
In 1862, General Albert Jenkins commandeered the springs as headquarters for the Eighth Virginia Calvary of the Confederate States Army. Caruthers had died in 1853, and Erskine died in 1863, and little is known of its operation as a resort during that period.
In 1878, after several unsuccessful attempts to restore operations, John Connell of Richmond purchased the property and, by 1880, was able to accommodate 300 guests.
In 1882, Colonel J.W.M. Appleton, of Boston, Mass., was hired as resort manager and brought a spirit of what may be termed a"Yankee initiative" to the operation. He established a telegraph and a stage line to a station on the Chesapeake and Ohio Railroad, and activity recovered until 1916 when Appleton was gored by a bull near the Salt Sulphur Springs store.
Following Appletons death, operations at the springs became sporadic. The demand for spas had waned, and in 1936, its existence as a resort ended. In 1963, Dr. Ward Wylie, who had operated the Wyoming General Hospital in Mullens, purchased the property as a home. Wylie died in 1970, and from then until 2023, his daughter, Betty Jacqueline "Betty Jack" Farmer, lived on the property.
"THE SALT" HOTEL
Built between 1816 and 1820, this two-story edifice of native limestone is the most prominent building on the property. This grand structure is reminiscent of the era of Southern mansions and resorts of the antebellum.
The Salt Resort Hotel has, in recent years, been used as a private residence for the Farmer Family. The downstairs today includes a large modern household kitchen that blends in with the parlor, which includes the original fireplace and mantle. A staircase is located on both ends of the hotel to access the upstairs bedrooms and the presidential suite. The grand ballroom fills the majority of the downstairs. The grand ballroom features a tall ceiling height, and the Musicians Gallery box is situated in the far right corner of the room. Access to the Musicians Gallery is from the southern staircase of the building. Also at the south end of the hotel are the grand entrance foyer and staircase. A half bath is located beneath the stairs. On the east end of the building, a smaller wing may predate the main hotel building. A two-story portico with seven columns may have been built during the late 19th or early 20th centuries.
The second floor includes the Salt Library on the left side of the hallway, a bathroom suite, and hotel rooms A and B. The right side of the hall includes the presidential suite and bath, as well as hotel rooms C and D.
The hotels basement level has not been utilized or repaired for many years. The original registration counter has been relocated to the basement.
The Salt Sulphur Springs Hotel is awaiting the new loving owner to restore this trophy property to its full splendor of the bygone days of the 1800s. Although much work stands to be done, the Salt can be a functioning residence and special event business for the owner and innkeeper while repairs and upgrades are completed in modules.
Because the property is listed in the National Registry of Historic Places, tax credits and grants for restoration are likely to be available.
Exterior dimensions 75' x 34'.6"
Covered Breezeway 24' x 34'6"
Covered side porch 78'.3" x 10'
FIRST FLOOR
Eat-in Kitchen 24.1 x 16
The Old Salt Fireside Parlor 24.1 x 16.3
Grand Ballroom 41.8 x 32.3
Foyer 10.4 x 30.7
Half bath 3.8 x 7.5
Mezzanine
Landing 10.6 x 4.3
Musicians Gallery 3.11 x 17.2
UPPER LEVEL (Road side)
The Salt Hotel Library 13.6 x 12.9
Bath 16.11 x 12.9 - walk-in closet 3.1 x 7.2
Bedroom A 11.5 X 12.9
Bedroom B 11.7 X 12.9
Hall Landing 8.8 x 12.9
UPPER LEVEL (Resort side)
Presidential Suite 27.1 x 14.1 - Walk-in closet 3.8 x 10.1
Bedroom C 16.3 x 14.1
Bedroom D 21.4 x 14.1
Hallway 70.9 x 6.8
Hallway Cloakroom 6.2 x 4.9
Bath 8.9 x 14.1
"THE SALT" INKEEPER'S RESIDENCE
The Salt Innkeeper's Residence directly adjoins The Salt Hotel but is a stand-alone structure with the same limestone exterior. It is currently not habitable and needs complete interior restoration. The entry-level includes two parlor rooms, a bath suite, and a kitchen. The basement level has a walkout.
The second floor includes two large bedrooms, a bath, walk-in closets, and a passage hallway.
Exterior dimensions 48.9 x 24
Porch 48.9 x 7.10
Patio deck on roadside 8 x 35
FIRST FLOOR
Parlor 21.4 x 20.11
Kitchen 11.5 x 9.10
Dining Area 10 x 9.10
Parlor 10 x 11
Bath 11.1 x 10.8
UPPER LEVEL
Primary Bedroom 21.4 X 20.11
Bath 10.11 x 10.2
Bedroom 10.2 x 20.11
Hall 10.11 x 3.10
Storage Room 5.6 x 6.2
Walk-in Closet 5.1 x 6.2
"THE SALT" COTTAGES
As the Salt Sulphur Springs Resort gained popularity, five Greek Revival style brick cottages were constructed about 1840. Today, two of the five remain in service at the resort. The two remaining cottages are furnished with sweet water from the main spr
Details
County: Monroe
Zipcode: 24983
Property Type One: Recreational Property
Property Type Two: Residential Property
Property Type Three: Riverfront Property
Brokerage: FoxFire Realty
Brokerage Link: www.foxfirenation.com
Nearby Listings








