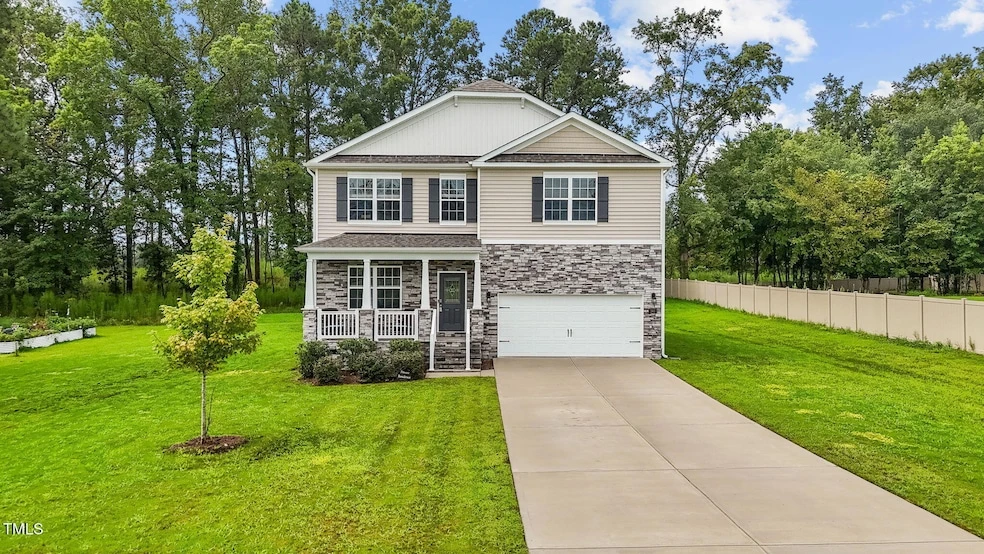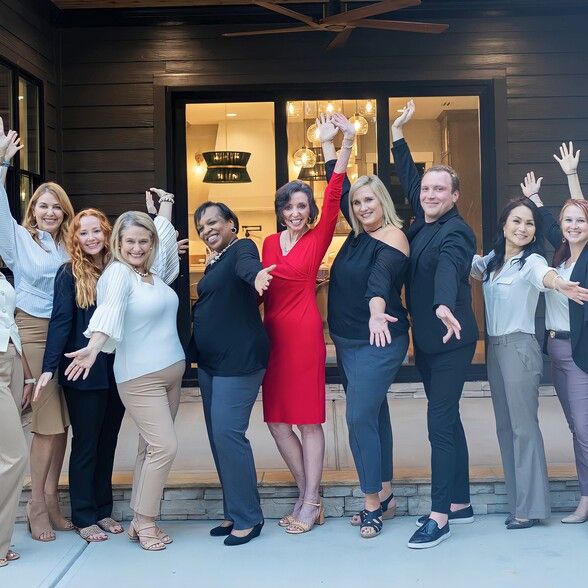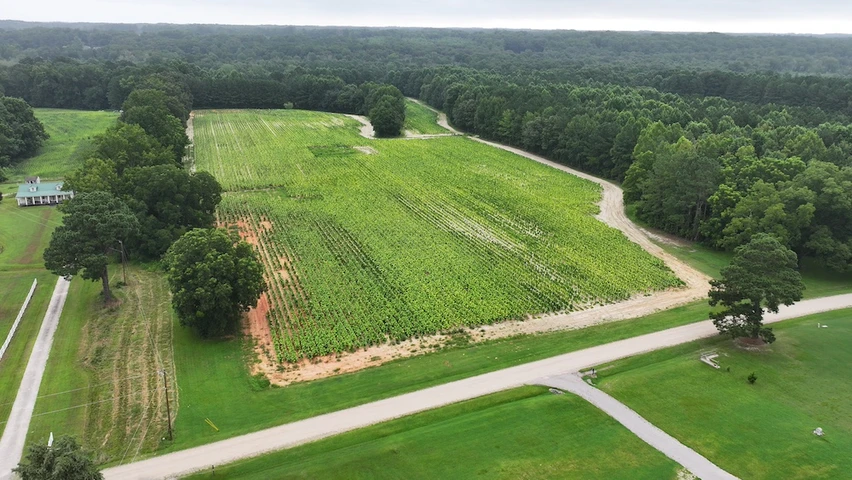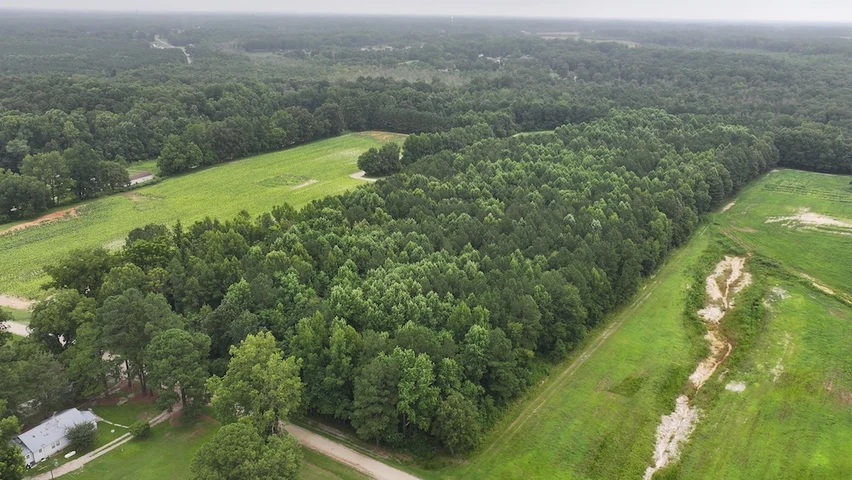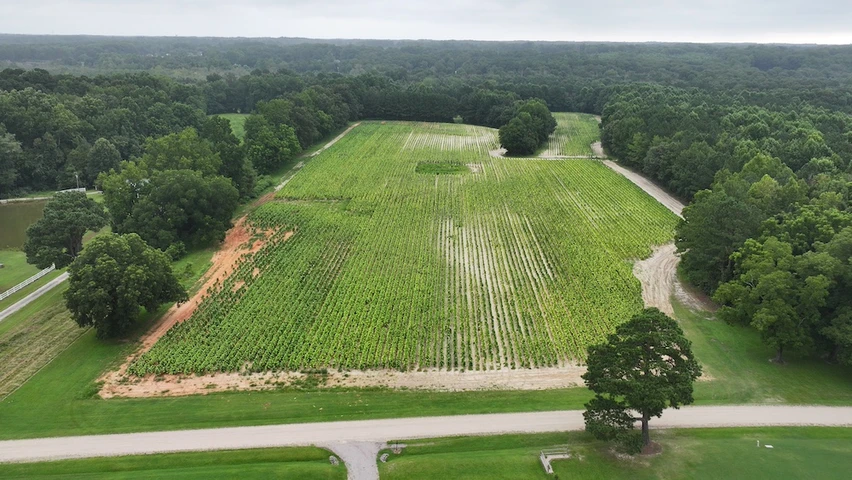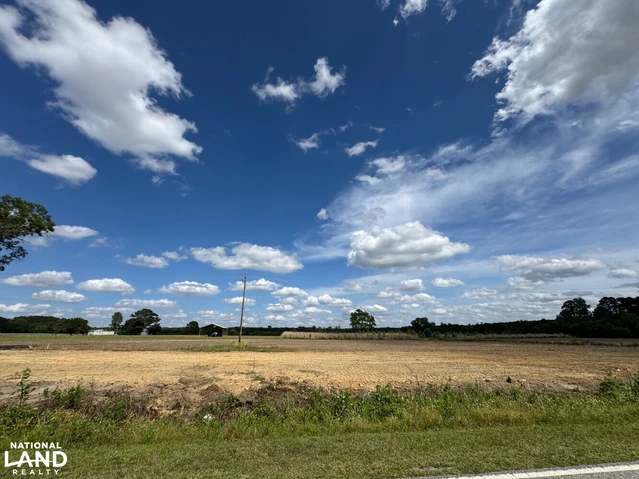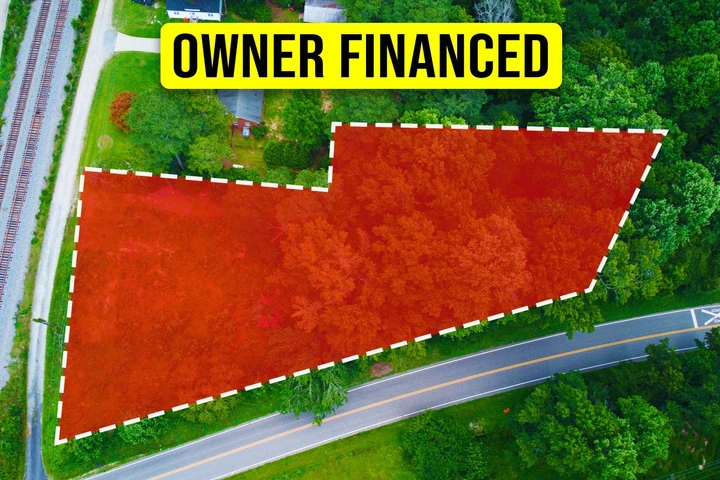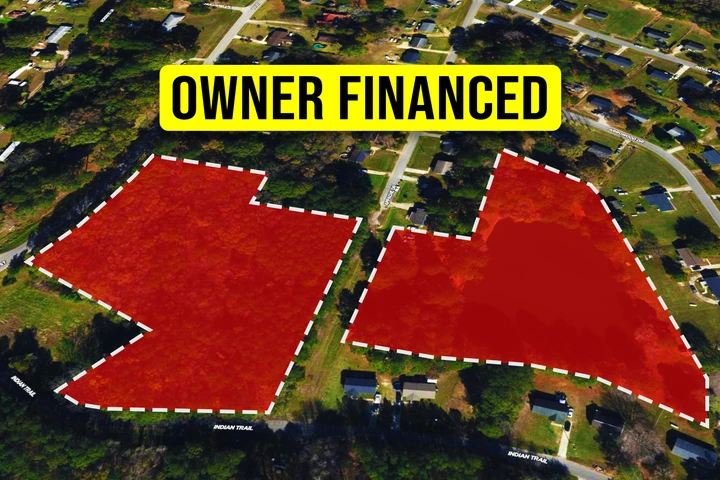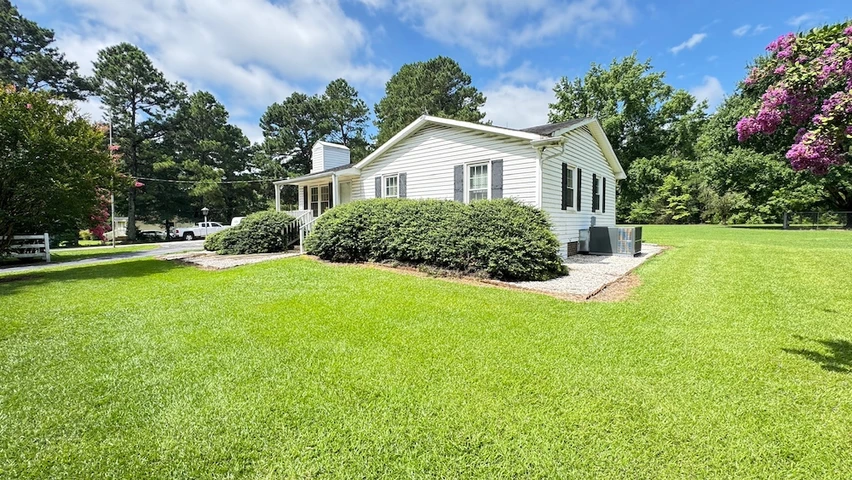
1.19 acres in Johnston County, NC
160 Eason Farm Dr, Zebulon, NC | Lat/Lng: 35.8253, -78.3088
$445,000
1.19 ac.
08/21/2025
ACTIVE
Description
Set on just over an acre in the peaceful, private community of Eason Farm in Zebulon, this beautiful home backs to open fields where you can enjoy the sights of grazing deer and tranquil country sunsets. If you're looking for a quiet, serene lifestyle away from the hustle and bustle this is the one. This sought-after Wilmington floor plan offers space and flexibility with a dedicated home office, formal dining room, and an open-concept layout connecting the spacious kitchen and family room. The kitchen is designed to impress with a large center island, eat-in area, and plenty of room to gather and entertain. Step out onto the screened-in porch to enjoy relaxing evenings and quiet mornings surrounded by nature. Upstairs, a generous loft provides additional living space perfect for a media room, play area, or second family room. The oversized primary suite features vaulted ceilings, a spa-like bath with double quartz vanities, and a walk-in closet. All three secondary bedrooms are generously sized and include walk-in closets, offering comfort and space for everyone. With a separate septic field behind the tree line, you'll have the flexibility to add an in-ground pool or create your own backyard oasis for fun, relaxation, and e experience the best of country living in a newer home designed for modern life!
Details
County: Johnston
Zipcode: 27597
Property Type One: Residential Property
Brokerage: EXP Realty
Brokerage Link: https://exprealty.com
Nearby Listings

