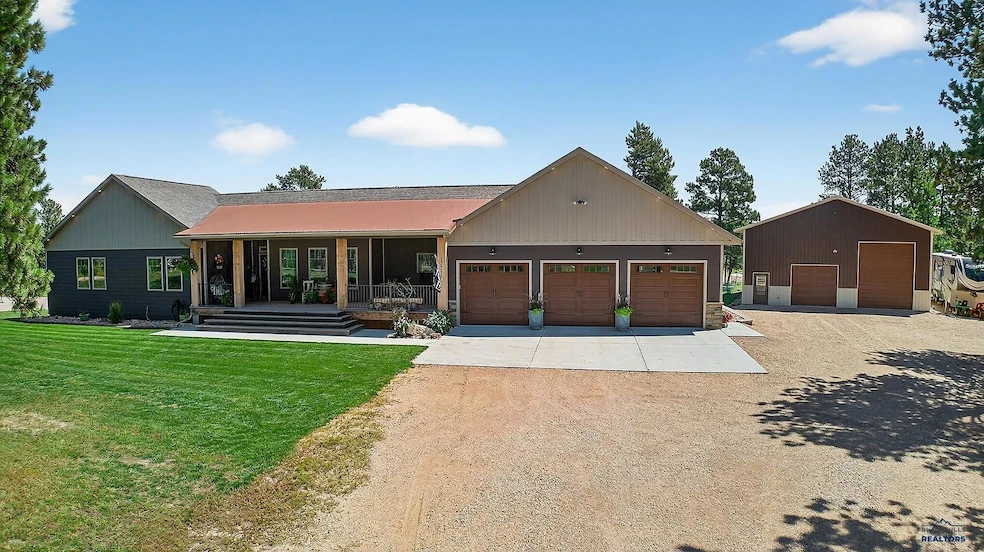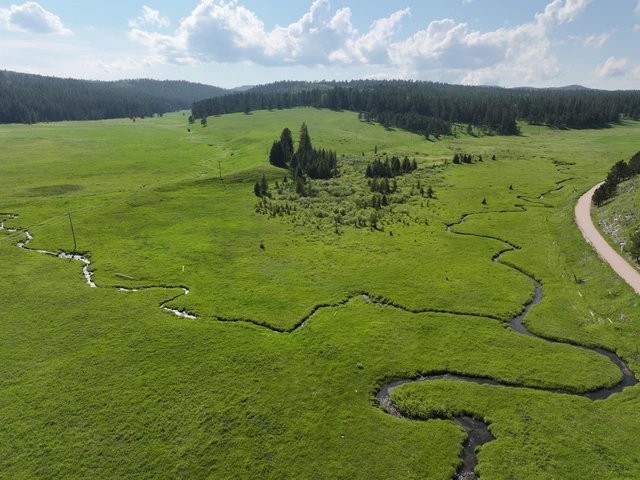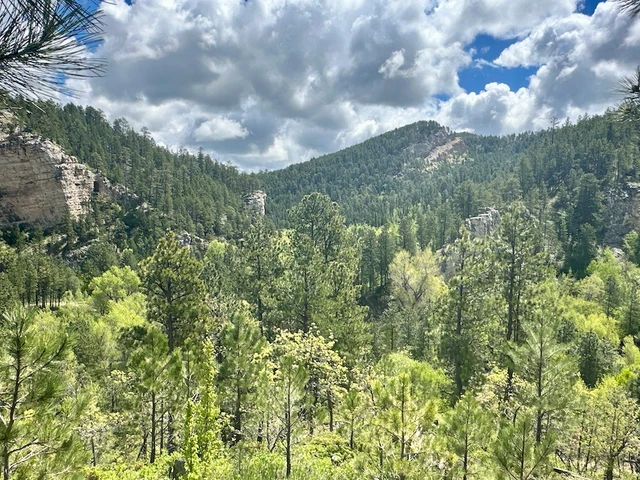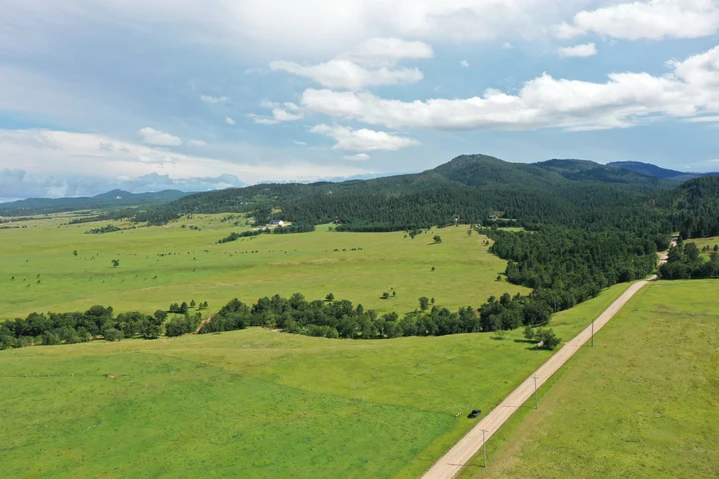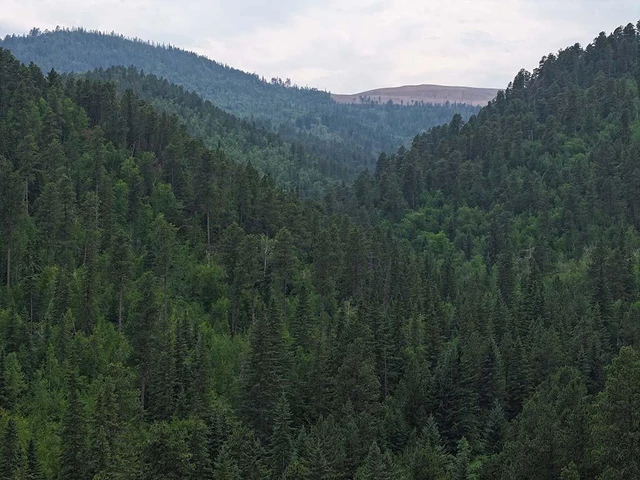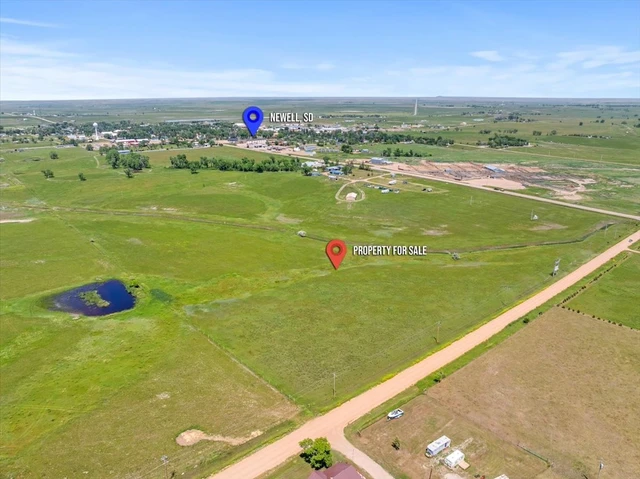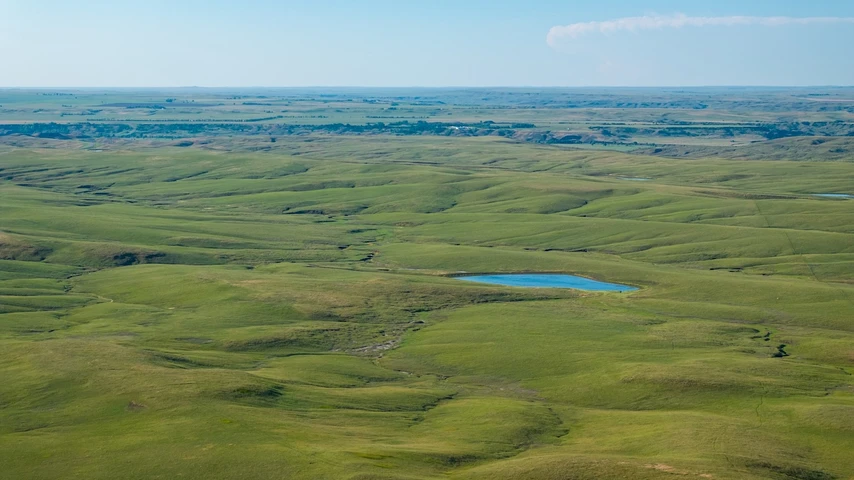3.01 acres in Meade County, SD
13504 Frontier Loop, Piedmont, SD | Lat/Lng: 44.2656, -103.3409
$1,375,000
3.01 ac.
08/20/2025
ACTIVE
Description
Nestled on 3 wooded acres in Timberwood Park Estates, this custom ranch nails the balance of upscale comfort and everyday function. The main level features wood-beamed ceilings, a stone fireplace, and an open-concept layout connecting to a gourmet kitchen with granite countertops, gas cooktop, wall ovens, gorgeous cabinetry, and a walk-in pantry behind a sliding barn door. The primary suite includes a tiled walk-in shower, dual vanities, and a spacious walk-in closet. A second main floor primary suite adds outstanding flexibility for guests or true multi-generational living. Downstairs, a fully finished basement delivers big on space with a family room, gas fireplace, full wet bar, massive storage area, and two junior suites with oversized closets and a Jack-and-Jill bath. Step outside to a covered front porch, a spacious back deck, mature trees, manicured lawn, garden beds, and a private gazebo. The spacious 3-car garage connects to a large mudroom with sink and laundry hookups. And the showstopper: a finished detached shop with tall doors and room for RVs, tractors, and weekend projects. This property offers lifestyle, functionality, and room to grow truly where everyday comfort meets serious space! Listed by Mike Frybarger at Ascend Realty 605-786-8679.
Details
County: Meade
Zipcode: 57769
Property Type One: Residential Property
Brokerage: ASCEND REALTY INC.
Brokerage Link: https://land.com
Nearby Listings

