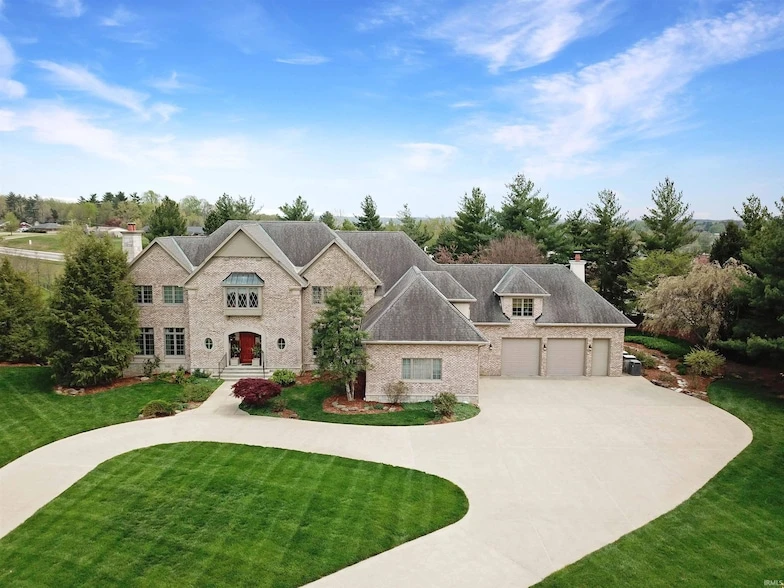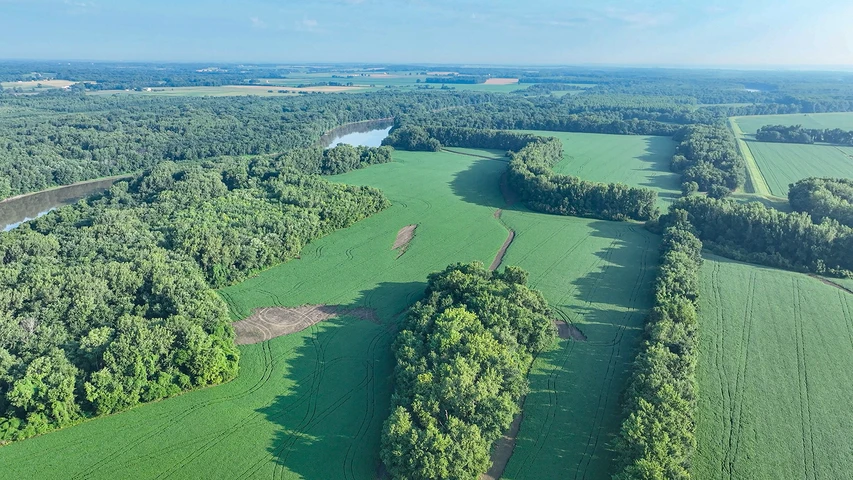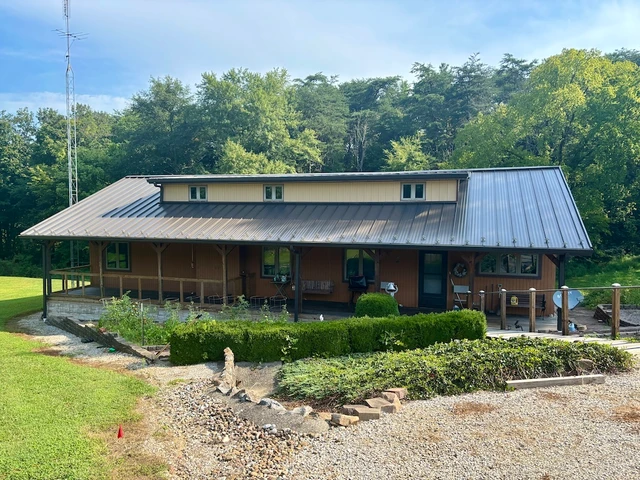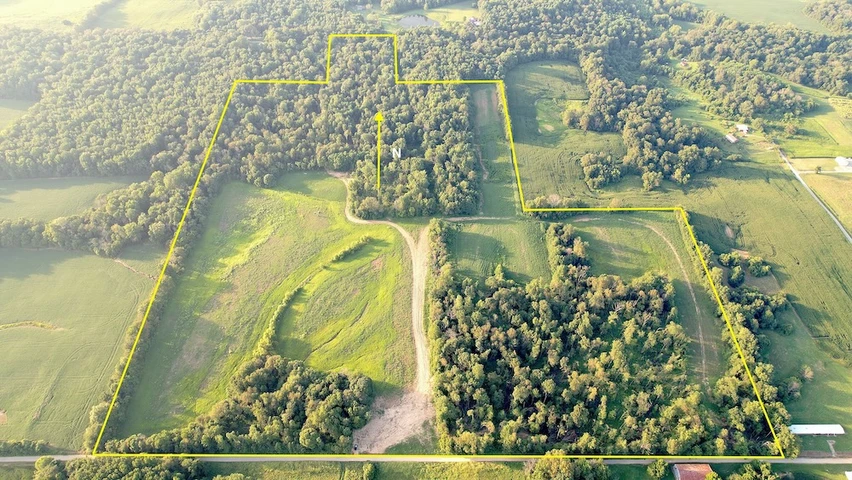
2.46 acres in Dubois County, IN
13 Rolling Ridge Court, Jasper, IN | Lat/Lng: 38.3951, -86.9560
$1,450,000
2.46 ac.
05/06/2025
ACTIVE
Description
Welcome to a rare opportunity to own one of Jasper s most distinguished homes a timeless luxury residence masterfully designed by renowned Chicago architect Brian Kidd. Tucked away at the end of a quiet cul-de-sac on 2.419 beautifully landscaped acres, this architecturally significant estate combines enduring craftsmanship with modern sophistication across three expansive levels. As you approach the home, you're greeted by a stately facade and a handcrafted solid mahogany front door, opening into a breathtaking two-story foyer crowned by a skylight and anchored by a sweeping, curved staircase. The majestic great room features soaring 22-foot ceilings and is flooded with natural light an awe-inspiring centerpiece for both intimate gatherings and large-scale entertaining. Throughout the main floor, radiant white oak flooring offers not only beauty but also comfort with radiant floor heating. The kitchen features granite countertops, an abundance of custom cabinetry, a walk-in pantry, separate butler s pantry, and a sun-filled bay window dining area. A formal dining room provides the perfect setting for entertaining guests in style, while a stately study, adorned with solid cherry built-ins and a handcrafted limestone fireplace, offers an inspiring space for work or quiet reflection. Retreat to the expansive main-floor master suite, complete with his and her walk-in closets and a serene atmosphere. Upstairs, you'll find a private bedroom suite with its own full bath, another generously sized bedroom adjacent to a hall bath, and a fully equipped in-law suite, complete with its own kitchen, dining area, living room, bedroom, and full bathroom perfect for multigenerational living or extended stays. The finished walkout basement is an entertainer s paradise, boasting a recreation room with wet bar, a rounded pool table room, fitness room, an additional large bedroom with en-suite bath, and three generous storage rooms. The bathrooms, bar area. and pool room also enjoy the warm comfort of radiant heat flooring. Step outside to the walkout patio, which is already plumbed for a hot tub and ready to become your personal outdoor retreat. Additional highlights include four and a half garage spaces, replaced windows throughout (since 2016), four independently zoned HVAC systems, radiant floor heating on the main floor, and 18-inch spaced floor joists for superior structural integrity. This remarkable home offers the perfect blend of grandeur, comfort, and privacy.
Details
County: Dubois
Zipcode: 47546
Property Type One: Residential Property
Brokerage: F. C. TUCKER EMGE
Brokerage Link: www.fctuckeremge.com
Apn: 190627300029021002
Nearby Listings
















