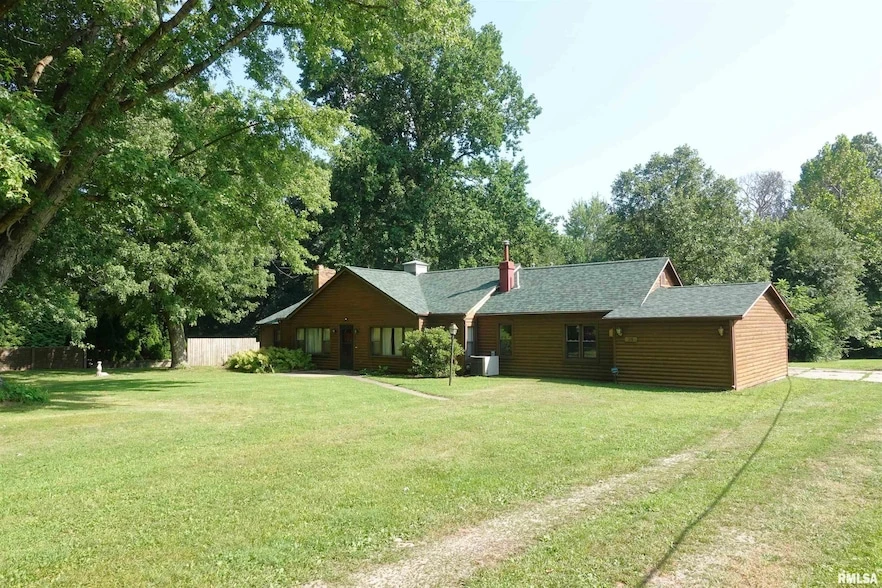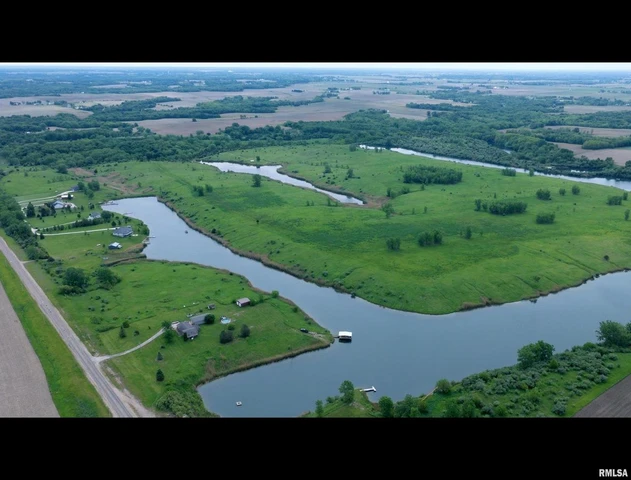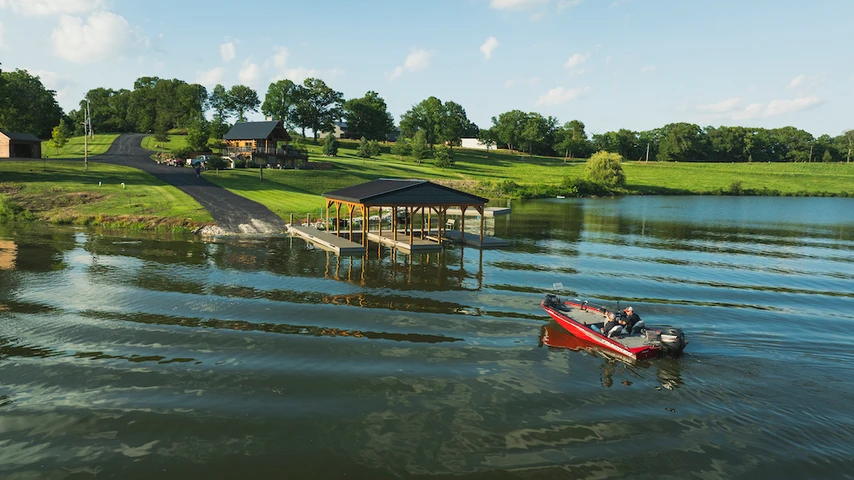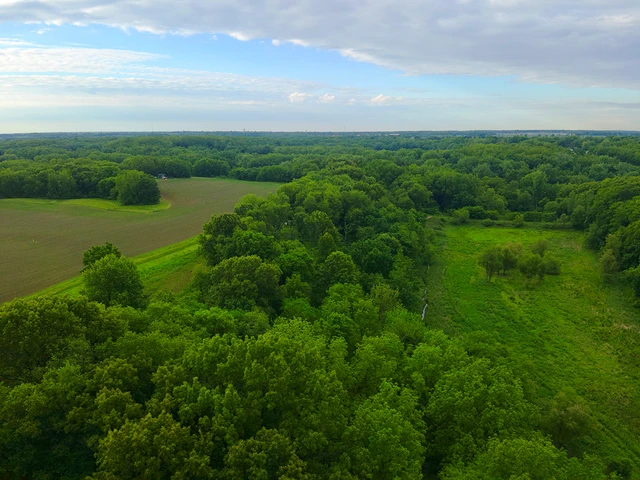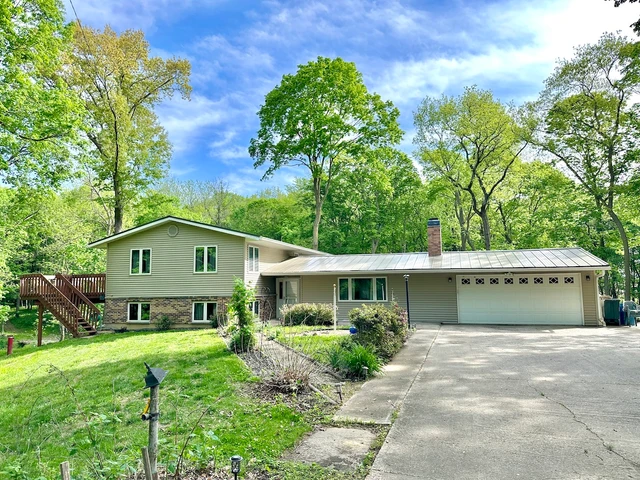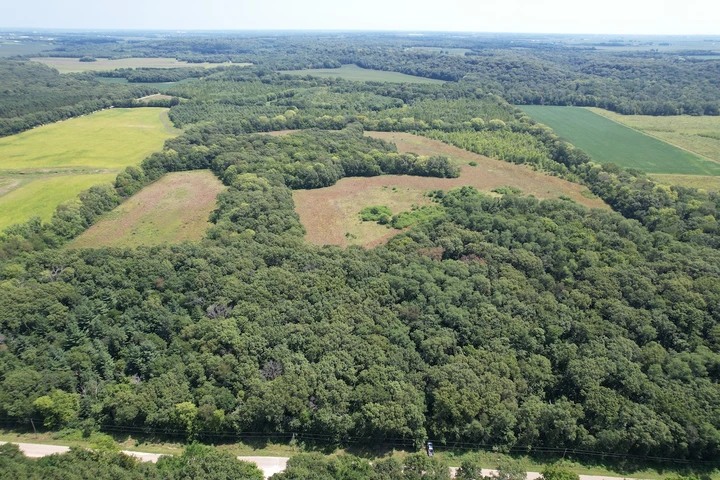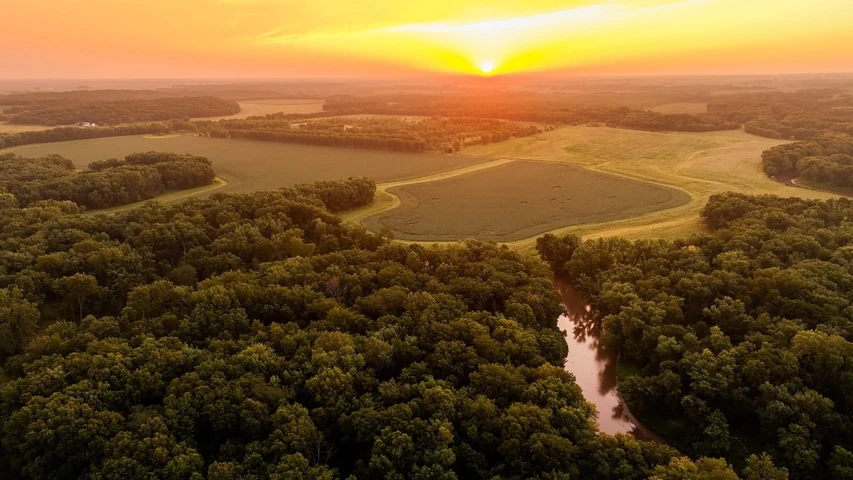1.03 acres in Knox County, IL
118 Lakeview Drive, East Galesburg, IL | Lat/Lng: 40.9496, -90.3213
$269,000
1.03 ac.
08/19/2025
ACTIVE
Description
Serene Setting offered with your 2/3 bedroom, 2 bathroom ranch style home situated on 1.03 acres in the Knoxville School District. Rustic warmth and charm featured throughout this 2,696 sq. ft. home features inviting living room which includes solid Cherry tongue and groove paneling harvested from the current site, built-ins, and wood burning fireplace flanked by book shelves. Eat-in kitchen includes all appliances, Oak cabinetry with many custom features, pantry, parquet hardwood flooring, backyard views and access. Large formal dining room offers native walnut tongue and grove paneling, built-ins, ample room to entertain family, and guests in un-crowded comfort, or could easily be converted to nice family room space. Two bedrooms conveniently situated within steps of the hall bathroom. Floor plan also offers flexibility with two additional rooms with one easily converted to a third bedroom. The referenced two rooms currently offer a home office, and very nice sized room designed for hobbies. In addition main floor amenities offer a second bath, laundry, and attached breezeway to your 2.5-car garage (24x24). Home also includes a newer 50 year roof (2000). Exterior of the home mostly consists of Cedar log siding blending the home nicely into the landscape, and the setting allows plenty of opportunities to enjoy nature, view of Lake Rice, and beauty every day. Home is conveniently located close to Soangetaha Country Club.
Details
County: Knox
Zipcode: 61430
Property Type One: Residential Property
Brokerage: RE/MAX Preferred Properties
Brokerage Link: https://land.com
Apn: 1007376001
Nearby Listings

