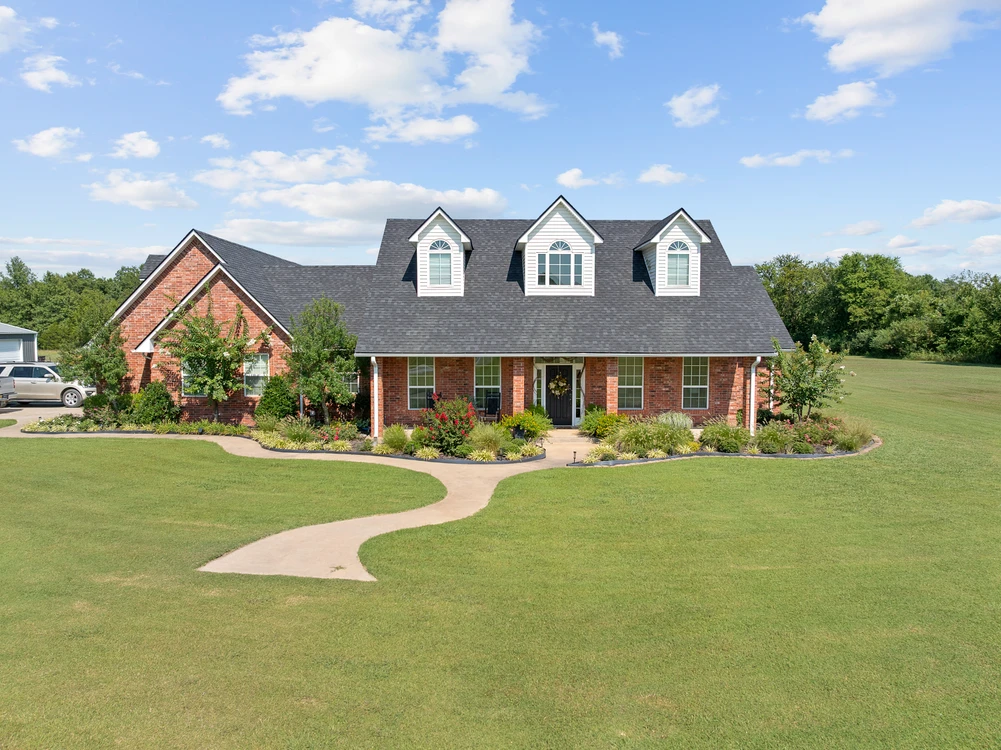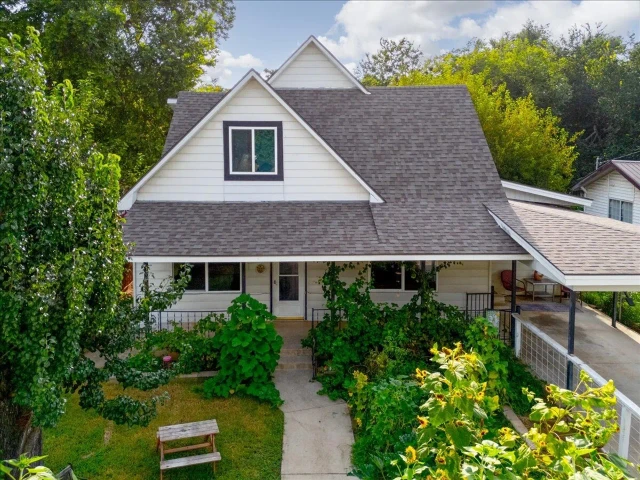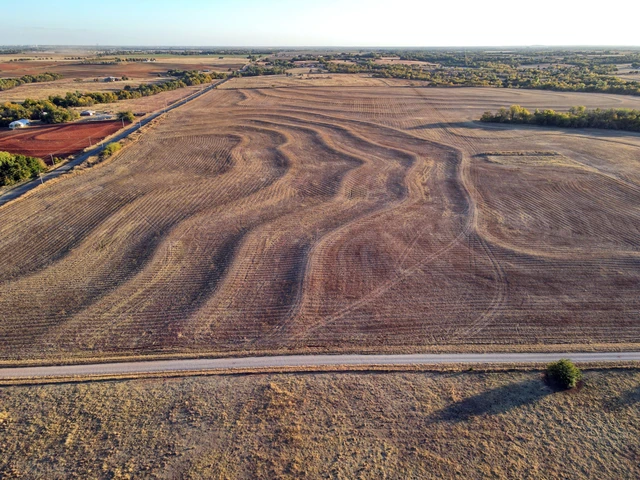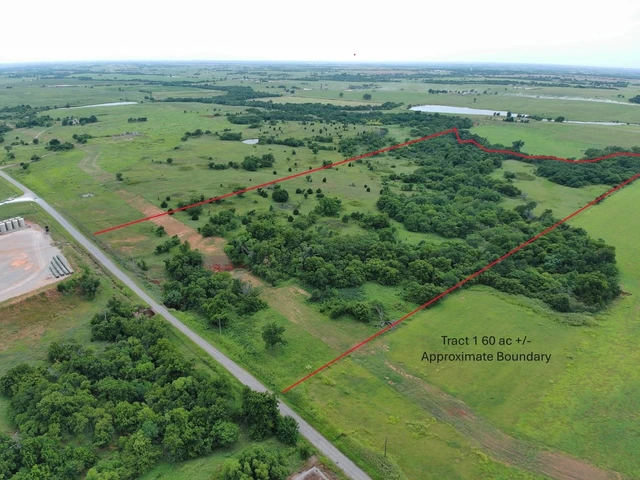
Private 10-Acre Retreat Just Minutes from Town – 5BR Home with Shop
117 Bree Wy, Goldsby, OK | Lat/Lng: 35.1457, -97.4629
$546,999
10 ac.
08/12/2025
ACTIVE
Description
5-bedroom, 2.5-bath home on 10 acres, offering the perfect blend of privacy and convenience. Located just outside city limits but sitting right on the edge of town, the long driveway creates a secluded feel while still providing quick access to amenities. The flexible floor plan includes a 5th bedroom that could serve as an office with double doors opening to the entry hall, plus an upstairs bonus room-style bedroom. The main living area features vaulted ceilings and an open flow between the kitchen, breakfast nook, and living room, with a separate formal dining space for gatherings. The kitchen is equipped with granite countertops, an eat-in island, pantry, and plenty of workspace. The primary suite offers a relaxing en suite bath with a whirlpool tub, separate walk-in shower, and ample closet space. Additional highlights include a large laundry room with storage and sink, a storm shelter, fenced backyard with a concrete patio for outdoor enjoyment, and a new roof. A 30x50 insulated shop with electric, two overhead doors, and one walkthrough door (built in 2012) provides excellent space for hobbies, storage, or work. Utilities include PEC electric and City of Wynnewood water and sewer. This property is ideal for those seeking both comfort and room to spread out, all within minutes of town.
Details
County: McClain
Zipcode: 73093
Property Type One: Residential Property
Brokerage: Salt Real Estate
Brokerage Link: skiesedgelandandhomes.com
Nearby Listings

















