Montgomery County, Maryland Land For Sale (18 results)
Want to post your listings on AcreValue? View Listing Plans
AcreValue offers multiple types of land for sale in Montgomery County, so if you’re looking for a new ranch, farm, recreational property, hunting ground, developmental property, or land investment you’ve come to the right place. Regardless of what your needs or objectives are for your land, we have a large inventory of available parcels that are updated regularly. Therefore, it’s very likely that we have the perfect parcel that meets all the search criteria & specifications that you’ve been searching for. Additionally, because our land for sale listings are always being updated due to the frequency of land being sold or new land listings being put on the market, make sure that you are checking back with AcreValue regularly for updates. When you find the perfect land parcel and you are ready to take the next steps you can easily connect directly with the listing agent to help you facilitate your land purchase. Browse AcreValue's Maryland land for sale page to find more potential opportunities in Maryland that fit your needs. We wish you the best of luck in finding your next ranch, farm, recreational property, hunting ground, developmental property, or land investment.
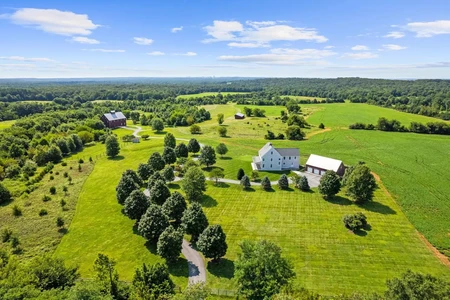

10/28/2025
$7,950,000
315.42 ac.
ACTIVE
Montgomery County - 21100 W Offutt Rd, Poolesville, MD
NEW PRICE! Stoney Springs Farm is a unique and extraordinary offering of 315+/- acres crafted for car collectors, hunters, equestrians, and agribusiness visionaries alike. Just 30 miles from Washington, DC, the property commands breathtaking panoramic views stretching from Sugarloaf Mountain to downtown Bethesda. For car enthusiasts or large-scale entertaining, the centerpiece is a masterfully BOWA built, timber-framed bank barn. Spanning 8,200 square feet on three secure and climate-controlled levels, it features Douglas Fir beams and flooring, commercial-grade capability including a chain hoist and hydraulic lift, a full kitchen with high-end appliances, 1.5 baths, and the infrastructure to showcase and care for a collection of up to 20 exotic cars. This estate also caters to the huntsman, offering mature woods, open fields, and strategically placed stands and food plots creating exceptional habitat and trophy opportunities. The custom built, 4-bedroom, 3.5 bath colonial farmhouse is comprised of 4,800 finished square feet and features a coveted main level primary bedroom suite, a gourmet quintessential country kitchen with top-of-line appliances, gorgeous reclaimed oak floors, custom millwork, an oversized and versatile upper bonus room with rear staircase, inviting front and rear covered porches offering tranquil vista and spectacular sunsets, and is equipped with Geothermal HVAC. Completing this unparalleled property is a detached three-car garage with workroom and covered porch, and a substantial and functional four-bay agricultural building. There are two high-producing wells, multiple productive crop fields and cultivable land, and is perc approved for an additional 6-bedroom house. For families with school-aged children, the nationally acclaimed magnet Poolesville High School is located less than three miles away. Thoughtfully designed and built from the finest materials, with two distinct visions, this incredible and vast property now invites a new owner to write the next chapter. This is more than real estate its an opportunity to curate your own recreational oasis and enduring legacy!
*NOTE: There is no sign on property, and please do not walk or drive on property without permission from listing agent.
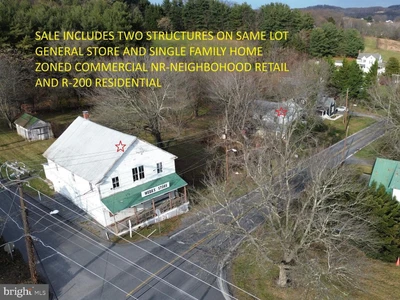

08/15/2024
$499,900
1 ac.
ACTIVE
Montgomery County - 26506 CLARKSBURG Road, Damascus, MD
This sale includes two primary structures plus a detached garage on a 1-acre lot. Webb's Store (ca.1897), formerly A&W Grocery, served the community for over 80 years and a Victorian home (ca.1899) located next door on the shared parcel. The property is situated at a four-way stop along a heavily utilized country road that offers plenty of public exposure for your business. Zoning is R-200/NR - Neighborhood Retail overlay allowing for a variety of potential residential and/or commercial uses. The corner store building is approximately 2,750 SFT and consists of a main floor with traditional general store floorplan and includes a restroom and large storage room. The upper level offers a large open space with high ceilings and additional restroom. Located just north along Clarksburg Rd, the included Victorian home is approximately 1,680 SFT and offers 3-bedroom 2 full baths. The metal roof on the home appears to have been replaced in 2008. Shared septic and well. Both structures will require extensive renovation and are being sold strictly as-is. The property is located within the Lewisdale Historic District but is not on the Historic Register. Potential buyers are encouraged to conduct their own due diligence for condition and acceptable use.
Copyright © 2025 Bright MLS. All rights reserved. All information provided by the listing agent/broker is deemed reliable but is not guaranteed and should be independently verified.
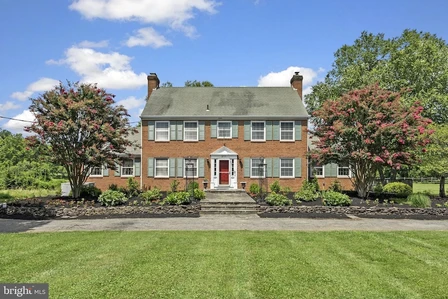

08/12/2025
$949,000
3.11 ac.
ACTIVE
Montgomery County - 211 Olney Sandy Spring Road, Ashton, MD
Incredible, stunning, and expansive are just a few of the words that come to mind when describing this property. Curb appeal is evident as you enter the tree-lined drive. Ample parking with a wrap-around driveway that takes you from the front of the home, all the way around back before bringing you back where you started. Once inside, you will notice the hardwoods throughout the main level. The cozy living room features views of the yard and a brick-surround fireplace. The spacious kitchen has ample prep space, granite counters, stainless steel appliances, and gorgeous wood cabinets. The family room has a second fireplace with a wood-burning stove insert. Upstairs, you will find a gorgeous primary suite with an updated bath, large windows, and a generously sized walk-in closet! The lower level is perfect for spreading out and entertaining! Just out back, you will find a fenced-in yard, but don't forget to walk the property behind the attached garage to check out all the LAND this property has to offer! In addition to the 2-car attached garage (rear load as not to take away from the stunning front fascade), there is an additional 6-car detached garage for all your vehicles, yard equipment, and anything else you could imagine! Convenient to all major commuter roads, steps from the local high school, shops, and dining, you won't want to miss this one! Call for your private showing today!
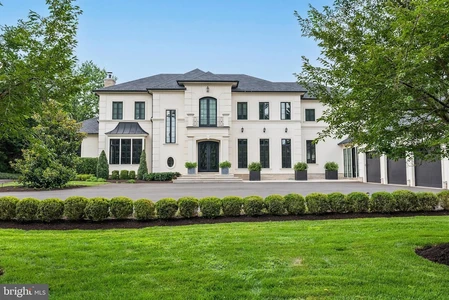

09/10/2025
$10,500,000
2.03 ac.
ACTIVE
Montgomery County - 8913 Holly Leaf Lane, Bethesda, MD
Sited on a tree-lined street in the Avenel Community of Bethesda, this exceptional renovated estate epitomizes modern luxury and refined elegance. Boasting 6 bedrooms, 9.5 bathrooms, and approximately 14,900 SF of exquisitely designed living space across 4 levels, serviced by an elevator for effortless convenience. The Main Level welcomes you through a grand vestibule and foyer, flanked by a formal Dining Room and Living Room. A two-sided gas fireplace divides the Living Room and an inviting Study, ideal for work or relaxation. A Gourmet Kitchen, complete with a Breakfast Room, that seamlessly flows into a spacious Family Room adorned with tray ceilings and a wet bar, and complete with a separate wine bar and pantry provides the perfect amenities for entertaining and everyday living. The Family Room opens to a covered terrace and rear patio featuring a swimming pool, hot tub, fire pit area, and tennis court, creating an unparalleled outdoor oasis. An attached 4-car garage with direct access to a Mudroom, a Playroom, 2 walk-in closets, a full Bathroom and a half Bathroom complete this level s offerings. The Upper Level is anchored by a luxurious Primary Suite with two expansive walk-in closets, a spa-like bathroom, and access to a connecting balcony with a pergola. Four additional ensuite Bedrooms, each with walk-in closets and private bathrooms, provide comfort and privacy for family and guests alike. A Laundry Room and elevator add convenience to everyday living. The Lower Level offers an entertainer s dream with a large Recreation Room featuring a wet bar, an Exercise Room, a 6th Bedroom Suite, an additional Bathroom, a Storage Room, Utility Space, and access to the elevator. Stairs from the Lower-Level lead to a dedicated indoor full-sized sports court, complemented by additional storage rooms, making it ideal for year-round activities and recreational pursuits. From its exquisite indoor spaces to its resort-like outdoor amenities, this Bethesda estate offers an unparalleled lifestyle in proximity to the area s revered dining, retail, and entertainment. Zoned for Carderock Springs ES, Thomas W. Pyle MS, and Walt Whitman HS.
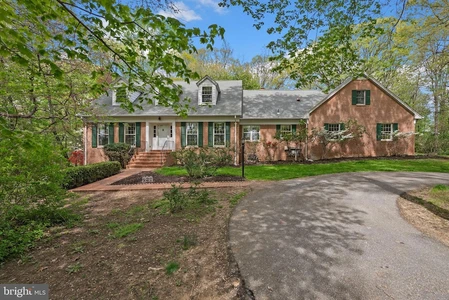

04/26/2025
$1,025,000
5 ac.
ACTIVE
Montgomery County - 4811 Olney Laytonsville Road, Olney, MD
Welcome to this truly one-of-a-kind, custom-built home. Situated on five picturesque acres, this home has both the wow factor and classic charm. The long driveway brings you in through the trees so you will feel like you are miles outside of town, while being just minutes from all the nearby conveniences that Olney and the surrounding areas have to offer! Inside this home features a welcoming formal foyer. Don't miss the hardwood floors! You will also find the living room, den/office, and dining room just off the foyer. The kitchen has been beautifully updated while keeping the traditional feel of the home in mind. You won't lack for storage in here! Upstairs you will find three large bedrooms, with unfinished attic space and the ability to make a 4th bedroom should you want it! The best part of this home is the additional two-bedroom attached accessory apartment! Company visiting? No need for a hotel! Need an au-pair suite? You have one! Multi-generational living? This home has it! Anything you could need, just steps away! You won't want to miss this one! Call us today!
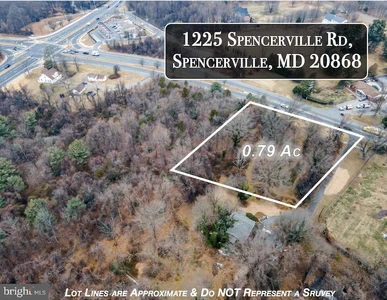

01/08/2026
$199,000
0.79 ac.
ACTIVE
Montgomery County - 1225 Spencerville Road, Spencerville, MD
LAND ONLY Prime vacant lot located at 1225 Spencerville Road, Spencerville, MD, in Montgomery County, just shy of one acre and offering public water access. Zoned for commercial or residential use, this property presents an excellent opportunity for a custom-built home or select commercial development. Local builders can easily evaluate the lot for custom construction. Ideally situated in a convenient and highly desirable location, this is a perfect site with strong potential, flexibility, and long-term value.
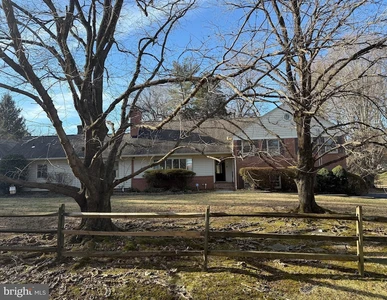

01/15/2026
$1,300,000
2 ac.
ACTIVE
Montgomery County - 10816 Fox Hunt Lane, Potomac, MD
Rare opportunity to renovate or build new on a beautiful two-acre estate just minutes from Potomac Village. The existing brick rambler is steeped in vintage character and features several thoughtful additions, including a massive recreation room and a sunroom accented by a paneled ceiling and rustic wood beams. The expansive floor plan offers four bedrooms, four full baths, three wood-burning fireplaces, a private home office, and formal living and dining rooms. For the hobbyist or collector, the property provides abundant storage with a two-car front-load garage plus an additional two-car side-load garage ideal for an ATV, tractor, or classic car collection. Whether you choose to restore the home to its original charm or start fresh with a custom build, the potential is limitless. Located in highly sought-after "close-in" Potomac, you are only 15 minutes from the I-270 BioMed Corridor and 30 minutes from downtown DC. New home plans are included in the listing to demonstrate the site's possibilities. This is an estate property being sold strictly as-is; bring your builder and your vision!
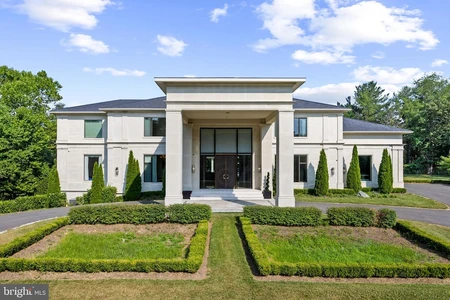

08/30/2025
$8,490,000
2 ac.
ACTIVE
Montgomery County - 8880 Bradley Boulevard, Bethesda, MD
Presenting 8880 Bradley Blvd, an exquisite oasis nestled in one of the nation's wealthiest neighborhoods. This captivating residence integrates one-of-a-kind modern architecture, top-of-the-line building elements, and cutting-edge smart home technology. Spanning a 2-acre fully gated estate, it encompasses a 13,750-square-foot living space that boasts 7 bedrooms, 7 full bathrooms, and 2 half bathrooms across three levels, all served by a custom hydraulic elevator - a rare find among newer constructions of this stature. Start your luxury experience by driving through the stately app-controlled arch top iron gate. An ascending scenic driveway leads you to a magnificent front entrance featuring a circular driveway, picturesque landscaping, and a custom-designed Italian bronze front door. The foyer, with its 24-foot-high ceilings and a breathtaking custom-made light sculpture designed by Cameron Design in London, creates an unforgettable first impression. The main kitchen is a culinary dream, featuring commercial-grade, top-of-the-line appliances. A scullery kitchen with a separate entrance offers great convenience for everyday cooking and entertainment needs. The lower level is designed for ultimate relaxation and entertainment. It features a Turkish bath with separate warm room, steam room, and heated marble surfaces, a fully equipped gym, a state-of-the-art movie theater, a wine and cigar room, and a kitchenette with full size refrigerator, dishwasher and microwave. The same level of opulence is reflected in all the bedrooms on the upper level, especially the owner's suite, which boasts a spa-like master bathroom with heated floors, a two-room dressing area, and a serene sitting room with a morning bar. A four-car attached garage includes a Porsche charging station, a basketball hoop, and air-conditioning. State-of-the-art windows equipped with remote-controlled custom window treatments and blinds throughout the entire residence are designed to bring breathtaking outdoor views indoors, providing tranquility and unparalleled comfort to everyday life. Step outside to discover an outdoor relaxation and entertainment haven with a saltwater pool framed by 4 gas fire pits, an infinity edge and a mosaic-tiled jacuzzi. A dedicated full bathroom and a cabana equipped with a full outdoor kitchen, a fireplace, and ample seating areas elevate your luxury experience to the next level. Beyond the eye-popping features, the attention to detail extends to infrastructure such as whole-house soundproofing and insulation, a central vacuum system, an app-controlled surround sound system, an advanced security system, commercial-grade HVAC, hot water tanks, and a generator to provide peace of mind for any situation. Located less than half an hour from the nation s capital and only minutes from several PGA golf courses, top-rated private and public schools, upscale shopping, and fine dining, this property is yet very private and surrounded by lush trees, offering the perfect blend of convenience and tranquility. From its top-tier quality to its unique design, this extraordinary estate is a testament to quiet luxury and modern lifestyle.
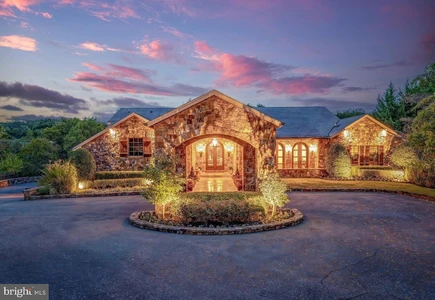

12/05/2025
$3,995,000
2.01 ac.
ACTIVE
Montgomery County - 2 Piney Meetinghouse Court, Potomac, MD
Nestled on over two private acres at the end of a cul-de-sac and backing to parkland, 2 Piney Meetinghouse Court is a masterfully reimagined estate that evokes the warmth and craftsmanship of the Tuscan countryside. This one-of-a-kind residence, renovated by RAD Construction, offers more than 12,800 square feet of finely curated living space across three expansive levels, featuring 6 bedrooms, 6 full baths, and 3 half baths. From the moment you arrive, the property makes an unforgettable impression. A stone-clad covered Porte Cochere with custom designed front door and circular driveway, set the tone for the elevated interiors that follow. Inside, the impressive grand Foyer and Gallery with 17-foot ceilings introduce an open floor plan designed for both elegant entertaining and effortless everyday living. The main level offers a sophisticated Dining Room with wood beams and a gracious sun-filled Living Room opening to a spacious stone Terrace with views of the estate grounds and a wood-burning fireplace. Adjacent to the Living Room is a Tasting Room with a glass enclosed, temperature-controlled Wine Room, accommodating 1300 bottles. At the heart of the residence is the stunning gourmet chef s Kitchen open to the Family Room, featuring 19-foot ceilings and architectural wood beams, an awe-inspiring space and true centerpiece of the home. The Kitchen is outfitted with top-tier appliances, bespoke cabinetry, and an oversized island perfect for gatherings. The kitchen flows seamlessly into an impressive Family Room. Rich hardwood floors, designer lighting, iron accents and refined finishes enhance every corner. A separate wing of the main level features the Primary Suite which serves as a serene retreat, complete with a spa-inspired Bath and a custom oversized Dressing Room. An additional Bedroom Suite, a private Study or Home Office, a Powder Room and Mudroom complete the main level. Upstairs, three beautifully appointed bedrooms and two Full Baths provide comfort and privacy. The walkout Lower Level transforms into an entertainer s haven, featuring a home theater, a fully equipped fitness room, a sixth Bedroom and adjacent Full Bath, a Recreation Room and Lounge with a built-in Bar and a dedicated Arts and Crafts Studio. Outside, an exceptional private oasis awaits. A resort-style freeform Pool with built-in Spa, expansive covered and uncovered stone terraces with firepit, and a lighted Sport Court are all framed by mature trees and meticulous landscaping. An enclosed pool house, complete with a full Kitchen, and a separate Dressing Room, and sixth Full Bath, offer seamless support for outdoor living and entertaining. A rare fusion of Italian inspiration and East Coast sophistication, this estate is a true standout for those seeking an elevated and extraordinary lifestyle.
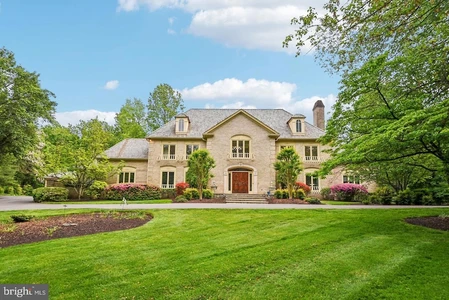

01/12/2026
$2,450,000
2.3 ac.
ACTIVE
Montgomery County - 9939 Bentcross Drive, Potomac, MD
MAGNIFICENT SHOWCASE IN FALCONHURST COMMUNITY!Sited on a 2.3 acre lot, this one of a kind Falconhurst estate features a 6-car garage, 7BR, 6BA, 2HBA, and an enchanting fully landscaped backyard with swimming pool, water fall, and hot tub. Live the good life in this 7,800 square foot home, featuring 4 levels of luxury living and an expansive walk-out basement just minutes away from Potomac Village, Congressional Country Club, and easy access to downtown Bethesda and the Beltway. Framed by a circular driveway, this majestic property is a statement in elegance. As you enter, you are first greeted by a 3 level soaring entryway with circular staircase and light-filled open floor plan. On the right, a formal living room with hardwood floors, fireplace with wooden mantle and marble hearth, and a formal dining room with space for all your entertaining dreams on the left. Walk straight through to the stunning sunken family room with built in custom cabinetry, a gas fireplace with stone work, and views of the stunning fully landscaped backyard. An elevated bar with mirrored backdrop is the perfect perch for completing this entertainer s haven. Down the hallway, you ll find a half bath with custom wallpaper and designer touches, extra closet space, and a stately wood-paneled office with garden views. The kitchen is a chef s delight with terra cotta tiles, five-burner gas cooking, quartz countertops and all-white cabinetry, newer stainless steel appliances,and custom backsplash. A conveniently located half bath, laundry and mud room round out this space, with access to the attached three car garage. A spacious sunroom off of the kitchen features three skylights and French doors that lead out onto the deck, with easy access to the detached three car garage with office loft space. Beyond the deck, the backyard is a summertime dream with a custom swimming pool that boasts a hot tub and waterfall for the whole family to enjoy, and year-round greenery. Once you head up the dramatic curving staircase to the upstairs, you ll find an owner s suite replete with a wood-burning fireplace and balcony overlooking the pool. The ensuite bath with marble tile flooring is an owner s oasis with its step up jetted soaking tub, dressing area flanked by two walk-in closets with built-in organizers, recessed lighting and a bidet. The upstairs features hardwood floors throughout, with four additional bedrooms with ensuite or shared Jack-and-Jill bathrooms. On the third floor, you ll find two additional bedrooms with a Jack-and-Jill bathroom. Downstairs, you ll find a craft room with cedar closet, gym with sliding glass doors to the fabulous backyard, huge party space with another full bar and kitchenette, elevated stone fireplace, and a wine room with space for 2,000 bottles that is sure to be a sommelier s delight. This incredible property lacks in nothing and is awaiting your final touches to make it your own. Don't miss out!
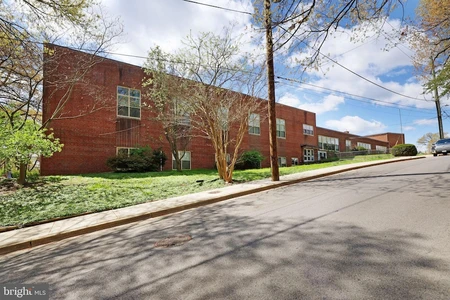

05/20/2025
$11,500,000
2.82 ac.
ACTIVE
Montgomery County - 117 Elm Avenue, Takoma Park, MD
Set on a rare and expansive 2.82-acre parcel in the heart of Takoma Park and just over the DC line, this unique property presents a compelling opportunity for visionary developers, institutional uses, and investors. Most recently operated as a private school, 117 Elm Avenue sits within the R-60 residential zone of Montgomery County, offering a variety of redevelopment possibilities in one of the region s most walkable and desirable neighborhoods. Surrounded by mature trees, historic homes, and just minutes from the Takoma Metro Station, this site combines location, scale, and flexibility an ideal canvas for transformation. Whether the vision is residential, a condo development, senior living, or an institutional campus, the property s zoning and size support a broad range of potential uses. Additionally, currently operating schools can take this turn-key property to new heights. The R-60 zone permits single-family detached homes by-right, and allows for a host of conditional uses that cater to residential, institutional, and community needs. Developers may explore uses such as townhomes or attached units (via special exception), senior housing, day care or medical facilities, or even private educational or religious institutions. Office use is conditionally allowable in the zoning. The property's flat topography, ample street frontage, and proximity to transit further enhance its redevelopment viability. As a school, it features dozens of classrooms, multiple bathrooms, a regulation-size gymnasium with stage, administrative offices, a kitchen, and more. Located just steps from downtown Takoma Park and the Washington, D. C. line, this site is walkable to shops, restaurants, parks, and public transportation. It s a rare chance to reimagine a substantial landholding in a neighborhood where demand for thoughtful, community-focused development continues to grow. Buyers are encouraged to consult with Montgomery County Planning to explore the full range of permitted and conditional uses under the R-60 zoning ordinance. With strong fundamentals and an unbeatable location, 117 Elm Avenue is poised to become one of the region s most impactful residential or mixed-use redevelopments. A preschool currently leases a small portion of the lowest level of the building. The rest of the building is vacant. Lease can convey or can be terminated.
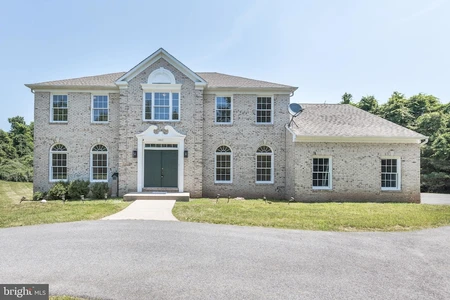

11/26/2025
$995,000
2 ac.
ACTIVE
Montgomery County - 14413 Weathered Barn Court, Germantown, MD
Major $55k price reduction! Now is the time to do a bit of TLC and gain instant equity! Welcome to your very own secluded retreat in Germantown, bordering North Potomac and Darnestown- just off the I-270 corridor with NO HOA! Beyond a gated entrance, a graceful circular drive guides you to this stunning 4,700-square-foot Colonial brick-front estate, renovated and equipped with a newer water heater (2018), HVAC system (2015) and well water pump (2020). Step through the front door into a soaring two-story foyer, where gleaming hardwood floors welcome you into a spacious, light-filled home office and an elegant living room anchored by an exposed-brick fireplace. The brand-new gourmet kitchen is a chef s dream, boasting quartz countertops, top-of-the-line appliances and an oversized center island, while nearby you ll find both a formal dining room and a cozy breakfast nook surrounded by big windows and French doors leading to the wrap around deck. On the main level, you will also find a spacious office with French doors, a powder room, the laundry room, and access to the 2 car garage. Ascend the wide staircase to discover your private primary suite a true sanctuary with dual-sink vanities, a luxurious soaking tub, a glass-door walk-in shower and an enormous walk-in closet. Three additional bedrooms, each with plush new carpeting, share a beautifully renovated full bath. Downstairs, the expansive walk-out lower level invites effortless entertaining or potential In- Law Suite with its large bedroom, full bathroom and convenient kitchenette; French doors open directly onto a wraparound deck framed by two acres of cleared land surrounded by forest-like trees, where deer often wander by at dawn. Perfectly positioned for families and commuters alike, this exceptional estate offers swift access to the I-270 BioTech Corridor, Potomac Village s shops and restaurants, community parks and miles of hiking trails. You re also minutes from Harris Teeter, the Maryland Soccer Plex and the excitement of Washington, D. C. With only one home sold in this enclave over the past year, opportunities like this are truly rare.
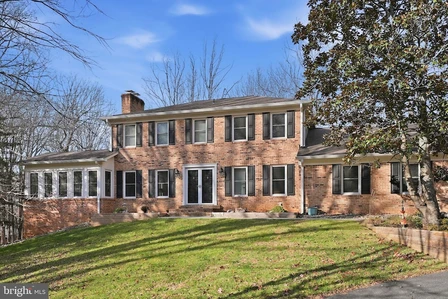

01/16/2026
$925,000
2.38 ac.
ACTIVE
Montgomery County - 8217 Plum Creek Drive, Gaithersburg, MD
This exceptional, extensively updated home is set on a serene two acre lot, offering a private retreat and estate style setting that is increasingly rare in Montgomery County. Surrounded by mature trees and open green space, this five bedroom, three bath residence delivers the perfect blend of privacy, space, and modern comfort and is a true hidden gem that will not last. Natural light fills the home, creating a warm and inviting atmosphere throughout. The sunroom is a standout feature, designed for year round enjoyment and peaceful moments overlooking the surrounding landscape. Just beyond, the slate patio and walkway leading to the deck seamlessly extend living and entertaining outdoors, making the home as functional as it is beautiful. At the heart of the home, the chef s kitchen opens effortlessly into the adjacent family room, creating a natural gathering space for everyday living and special occasions alike. The main level also offers a flexible first floor study, ideal as a home office or guest suite, paired with a full bath that adds convenience and versatility. Upstairs, four spacious bedrooms and two full baths provide comfortable private retreats for family and guests. A walkout basement adds valuable additional living space and features a sauna, while abundant storage throughout the home reflects the thoughtful updates and care invested over time. Despite its peaceful estate style setting, the home remains exceptionally well connected. With easy access to Route 124, I 270, and nearby MARC train options, commuting is simple, while parks, shopping, dining, and entertainment are all close at hand. Homes offering this level of privacy, acreage, and updates are rarely available, making this a truly special opportunity in one of Montgomery County s most desirable settings.
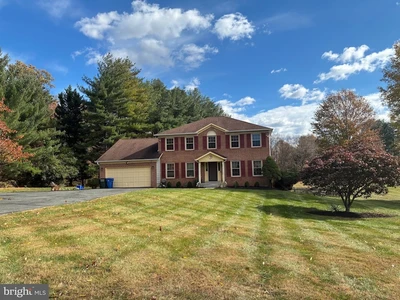

11/03/2025
$899,000
2 ac.
ACTIVE
Montgomery County - 21113 Kaul Lane, Germantown, MD
this is a wonderfully clean and well cared for, Colonial on 2 acres in non-HOA community just off Brink Road. Price Reduction for February, with some excellent programs for buyers new to the area/state of MD - Come experience this quiet and peaceful neighborhood that is convenient to Germantown, Gaithersburg and I-270. This is a must-see home in excellent condition with creative features, including laundry chute, dressing area in main bedroom and much, much more. The family room and kitchen are across the rear of the home, with a large deck for entertaining family or group gatherings. Full walk-out basement is unfinished and ready for your plans, with a bathroom rough-in and plumbing/electrical nearby. Please call to schedule a showing or come to future Open Houses.
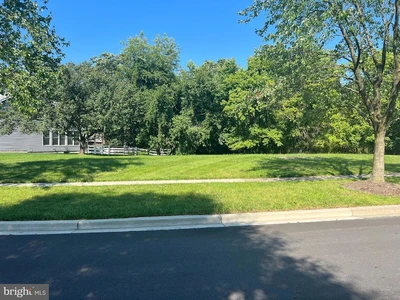

10/29/2025
$299,000
0.29 ac.
ACTIVE
Montgomery County - 14201 Platinum Drive, North Potomac, MD
Exciting New Price!! A dream opportunity to own this LEVEL LOT in a quiet CUL-DE-SAC with mature trees - right in the highly desirable STONEBRIDGE community within the nationally ranked Wootton High School district! Low HOA fees but wonderful neighborhood amenities including a swimming pool, tennis courts, walking trails, soccer fields, and playgrounds. This lot is ideally located just blocks away from Stone Mill ES, and within minutes to Trader Joe's, Travilah Gateway Shopping Center, Fallsgrove, Rios, Downtown Crown, and the interstate corridor. City sewer, water, electric , gas line and fiberoptic internet at the street. Lot has been surveyed and soil analysis completed. Sale includes detailed architectural drawings for a 5 bed 5 1/2 bath single family home with basement, office, home entertainment, 2-car garage and modern amenities such as skylights, owner's suite, solar roof, formal dining sunroom, and electric car charging ports. Sale will include completed engineering drawings for structural, mechanical, electrical and plumbing. Clean title in hand, including all supporting documents and CAD files. Seller has invested more than $108,000 in the lot preparation work, but due to upcoming job relocation, the project can not be completed. Lot has a 54" underground stormwater drainage pipe that needs to be upgraded per DOT requirements in order to release building permits. Owner previously got an estimate of around $174,000 to reinstall the pipe.
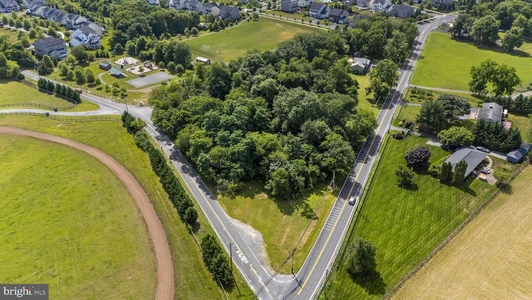

12/13/2025
$110,000
0.91 ac.
ACTIVE
Montgomery County - 0 Beallsville Road MDMC2136882, Poolesville, MD
Great news! This 0.91-acre lot situated in a prime location in Poolesville has recently qualified for a building permit for a single-family home. Montgomery Planning has sent an official letter on December 31st, 2024 confirming that the property is exempt from the 25-acre minimum lot size requirement and qualifies therefore for a building permit for a single-family residential home without first having to go through subdivision. See letter available in the document section. Prospective buyers are advised to conduct their due diligence to ensure the feasibility of building a home on this land.
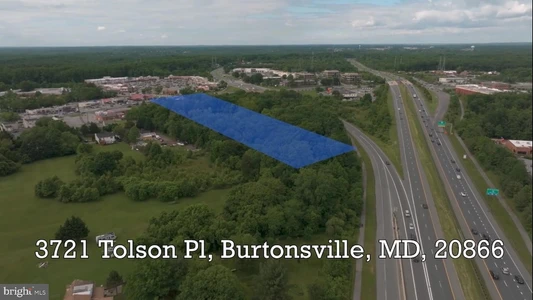

06/26/2025
$995,000
3.72 ac.
ACTIVE
Montgomery County - 3721 Tolson Place, Burtonsville, MD
Build your Dream Home on this beautiful Lot. ... Location... Location... Location. An outstanding property with great potential for a Large Custom Home, a family compound, or an enclave of Custom Homes. Featuring mature trees, a flat yard area (with circular driveway), and the rectangular/square building envelope (and remains) from the previous home. Sought after Burtonsville location. Bring your builders and custom home clients. If you desire privacy, without isolation, this property might just be for you. Buy now and build later. NO specific time frame to build. NO Builder tie-in (unless one is needed). NO HOA. Close to major roads and shopping. Overall, it's a beautiful, peaceful property with great potential!
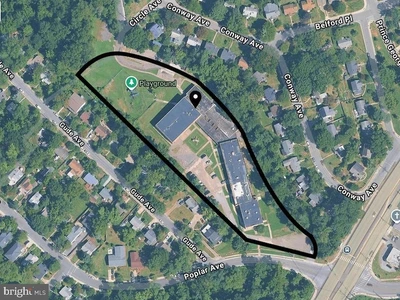

01/23/2026
$5,995,000
5.17 ac.
ACTIVE
Montgomery County - 6501 Poplar Avenue, Takoma Park, MD
6501 Poplar Avenue presents a rare opportunity to acquire a 5.17-acre parcel in the heart of Takoma Park, just 0.5 miles from the Washington, DC border. Currently utilized as a senior daycare facility, the existing buildings have also been used as a school and apartments. While interior rehabilitation is needed, the property is one of the largest parcels in the immediate area and is zoned R-60 (Single-Family Detached), offering significant long-term value for a developer evaluating subdivision, assemblage, or future entitlement strategies. With immediate proximity to Metro, major commuter routes, retail amenities, and highly regarded Montgomery County schools, this site combines scale, location, and zoning fundamentals that are increasingly difficult to replicate inside the Capital Beltway. All information is compiled from sources deemed reliable. Buyers are encouraged to conduct their own independent due diligence, inspections, and consultations with professional advisors.


1













