Harford County, Maryland Land For Sale (10 results)
Want to post your listings on AcreValue? View Listing Plans
AcreValue offers multiple types of land for sale in Harford County, so if you’re looking for a new ranch, farm, recreational property, hunting ground, developmental property, or land investment you’ve come to the right place. Regardless of what your needs or objectives are for your land, we have a large inventory of available parcels that are updated regularly. Therefore, it’s very likely that we have the perfect parcel that meets all the search criteria & specifications that you’ve been searching for. Additionally, because our land for sale listings are always being updated due to the frequency of land being sold or new land listings being put on the market, make sure that you are checking back with AcreValue regularly for updates. When you find the perfect land parcel and you are ready to take the next steps you can easily connect directly with the listing agent to help you facilitate your land purchase. Browse AcreValue's Maryland land for sale page to find more potential opportunities in Maryland that fit your needs. We wish you the best of luck in finding your next ranch, farm, recreational property, hunting ground, developmental property, or land investment.
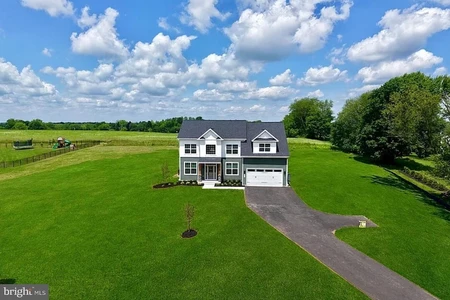

04/01/2025
$949,900
1.74 ac.
ACTIVE
Harford County - 2204 Arden Drive, Fallston, MD
FALLSTON SCHOOLS! Alison's Ridge is the perfect blend of Privacy, Prestige and Community in an intimate cul-de-sac enclave of only SEVEN homesites. This Beautiful New Home is MOVE IN READY! Multi-Generational Living: TWO-STORY entrance, Separate Dining Room, Family Room with gas FP & Shiplap, Mudroom with Bench/Storage and FIRST FLOOR PRIMARY SUITE /FLEX SPACE/OFFICE with glass pocket doors & Full Bath. The Chef's Kitchen includes an EXTENDED Quartz Center Island, Tile Backsplash and an Abundance of Cabinets & Food Prep Space with a Sun/Morning Room: Perfect for Additional Dining & Entertaining. The Upper Level features ANOTHER PRIMARY SUITE with Luxury En Suite Bath featuring Soaking Tub, Walk-in Shower, Double Vanity. THREE Walk In Closets, Cathedral Ceilings and a serene sitting area complete this perfect primary suite "getaway". Don't forget there is an Extra Living Area/LOFT/ FLEX SPACE that can serve as a Teen Space, Office Space, Art Studio and so much more! Three Additional Bedrooms with Full Hall Bath and Convenient Upper-Level Laundry (WASHER & DRYER) too. Over 3100 Square Feet of Above Grade Living Space! 1 YEAR HOME WARRANTY included! Enjoy the views-especially at sunset! Some photos shown have been virtually staged / enhanced.
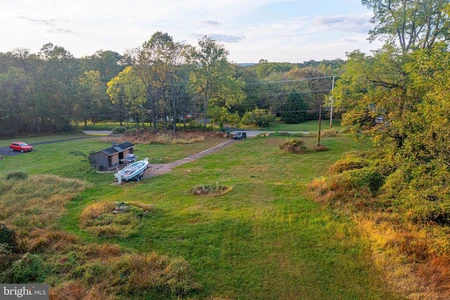

10/05/2025
$230,000
1.84 ac.
ACTIVE
Harford County - 3243 Dublin Road, Street, MD
1.84 acre mostly cleared parcel of land with existing well and per approved for septic. This is the perfect building lot to build your dream home!
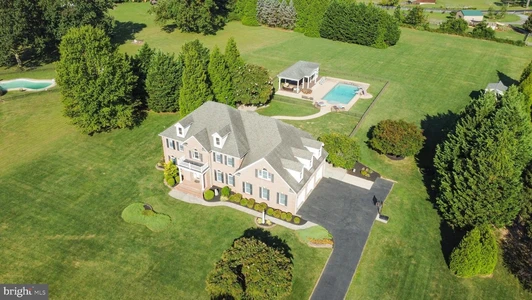

12/29/2025
$1,200,000
2.39 ac.
ACTIVE
Harford County - 3814 Marcus Court, Monkton, MD
**Property will be available for showings starting 1/17 kicking off with an open house from 10:00AM-1:00PM.** Located in My Lady's Manor is this beautifully maintained 2.39-acre level lot, this exceptional Gast Construction custom-built brick home impresses you with a natural, flowing sense of space, excellent craftsmanship, and the feel of resort-style living. Upon arrival, the superior quality of the home is evident; from the full brick exterior, 50-year lifetime architectural shingles, Andersen windows and doors, and thoughtfully designed hardscaping that leads to the private, expansive rear yard designed for both everyday enjoyment and turnkey entertaining. Step through the front door into a dramatic two-story foyer where a vaulted ceiling draws your eyes to a beautiful 20-light chandelier, extensive moldings and a center staircase to set the tone of what is to come. Hardwood floors run throughout the home, drawing you past the formal living room to the left with a tray ceiling and to the right is the elegant dining room with wainscotting. Both formal rooms feature Palladian windows, plantation shutters, pocket doors and are completed with beautiful custom millwork. The kitchen masterfully blends warmth and functionality with custom maple cabinetry, granite countertops, ample pantry storage, a built-in desk area, under and above-cabinet lighting, and a full suite of appliances including a propane Jenn-Air range with griddle and downdraft, double full-size ovens in the island, French door refrigerator, and a cozy propane fireplace. From the breakfast nook, an oversized slider opens to the backyard, seamlessly connecting indoor and outdoor living. In an open concept theme, the sunken family room features recessed lighting, two ceiling fans, a fireplace with tiled surround and wood mantle. The family room has bi-parting sliding doors that open to the back patio. This area is anchored by concrete columns that subtly define the space while maintaining the open flow. A powder room and a highly functional laundry and mudroom with built-ins, utility sink, freezer, ironing station, and a custom hand-built spiral oak staircase complete the main level. There is interior access to the fully insulated three-car garage offering extra-deep bays, built-in shelving, pulley storage, and a separate door to invite you to the backyard. Upstairs, 4 wide hallways and hardwood floors lead to a serene primary suite with crown molding, and a spa-inspired bathroom featuring a jetted tub, glass-enclosed tiled shower, dual vanities, a private water closet, linen storage, and a spacious walk-in closet. Four additional generously sized bedrooms complete with builder customizations are on this level. One includes a full ensuite bathroom. A hall bathroom compliments the other three bedrooms. The fifth bedroom is very versatile and could be used for flexible purposes. There s built-in storage benches, dormer storage, recessed lighting, and separate HVAC zoning for this space. The lower level with 8 + ceilings is ready for finishing with electric and a full bath rough-in, insulated ceilings, deep freezer, built-in shelving, oak stairs, and double doors leading to extra wide walkout steps. Outside, is the icing on the cake! The level, private backyard is anchored by a fully fenced in saltwater 8 foot deep pool with wet-edge plaster, waterfall, waterslide, tanning ledge, elevated deep-end ledge, heated outdoor shower, and app-controlled systems. A pool house and covered patio feature a powder room, storage area, ceiling fans, stacked-stone accents, stained-glass custom countertops, bar sink, undercabinet refrigerator, outdoor TV, and wired speakers. Attached to the home, a screened-in porch with Trex decking, dimmable lighting and Sunbrella shades offers year-round enjoyment. Completing the grounds are a hot tub, firepit area with built-in stone seating, two story storage shed, chicken coop, dedicated garden with 2 raised garden beds and compost bin.
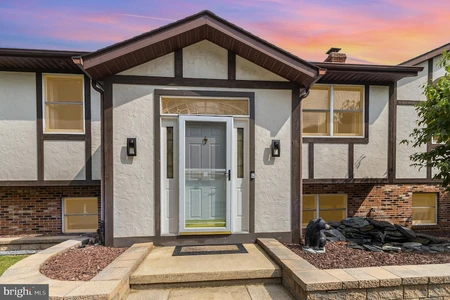

09/10/2025
$799,999
2.03 ac.
ACTIVE
Harford County - 1372 N Bend Road, Jarrettsville, MD
Welcome to your dream retreat in the heart of Jarrettsville! This stunning and spacious home sits on 2.03 private, beautifully landscaped acres and offers the perfect blend of charm, modern upgrades, and flexible living space ideal for multi-generational living or extended guests. At the end of a private driveway lined with a privacy fence (2022), you ll find this well-maintained 5-bedroom, 3-full bathroom home featuring a huge 55 x 10 covered rear deck perfect for outdoor living, entertaining, or simply enjoying the peaceful surroundings. Step out back and relax in the above-ground pool, overlooking the beautiful natural scenery within your fully fenced-in backyard your own private oasis. The back and front of the home are equipped with outdoor lighting that automatically illuminates at dusk, adding both safety and ambiance to your evenings so you can enjoy peaceful nights in a serene outdoor setting. Main Level: -Three spacious bedrooms and two full bathrooms, including an updated primary suite (2024) and a beautifully renovated hall bath (2025) with double marble vanity.-A bright and open family room, remodeled in 2024 with granite countertops, a tile backsplash, and an elegant chandelier.-A fully updated kitchen (2025) featuring new marble countertops, a granite sink, modern faucet, and brand-new appliances (2023). Lower Level/In-Law Suite: -Fully remodeled in 2023, featuring all-new luxury vinyl plank (LVP) flooring throughout.-A complete in-law suite with two bedrooms, a large living area, a beautiful stone fireplace, a full kitchen (updated in 2023 with granite countertops, new cabinets, and appliances), and a full bathroom (renovated in 2023).-Includes access to a covered porch/sunroom, offering a cozy space to enjoy the outdoors year-round.-Separate entry potential ideal for extended family, guests, or rental income. Additional Highlights: -HVAC system updated in 2015-Oversized 2-car attached garage fully upgraded in 2025 with drywall, crown molding, upgraded lighting, and a finished floor-13 x 24 outbuilding (2021) with electric, reinforced 2x6 flooring, vinyl siding, and roof-Main roof replaced in 2016-Well pump, wiring, and well tank replaced in 2018 This rare property offers space, privacy, flexibility, and resort-style outdoor living tucked away yet close to everything Jarrettsville has to offer. Don t miss your opportunity to own this versatile and beautifully updated home schedule your private tour today!
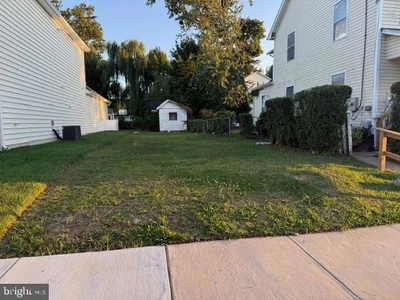

10/10/2025
$84,900
0.08 ac.
ACTIVE
Harford County - 562 Girard Street, Havre De Grace, MD
Discover the perfect opportunity to build your dream getaway in the picturesque waterside community of Havre de Grace. Located near the stunning Chesapeake Bay and Susquehanna River, this little lot offers a serene retreat away from the hustle and bustle of everyday life. Surrounded by new, attractive homes, this lot presents a wonderful canvas to create your personal haven. Whether you're envisioning a cozy cottage or a modern retreat, the location provides walkable access to local water front parks (see photos) and restaurants and shops that the quaint town of Havre de Grace has to offer. The neighborhood exudes charm and tranquility, making it an ideal spot for a weekend escape or a peaceful permanent residence. Enjoy the best of Maryland s scenic beauty, with easy access to boating, fishing, and other water-based activities. The surrounding area is perfect for nature lovers and those seeking a quiet, friendly community. Don t miss this rare opportunity to own a piece of Havre de Grace a delightful place to relax, explore, and create lasting memories. Whether you're looking for a weekend getaway or a future home, this lot is your gateway to the tranquility of Chesapeake Bay living.
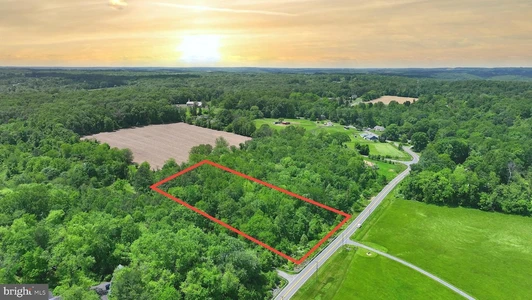

05/31/2025
$85,000
2.04 ac.
ACTIVE
Harford County - 0 Castleton Road MDHR2043050, Darlington, MD
*Enter into GPS - 2017 Castleton Rd Darlington, MD 21034 for directions. Lot is next to this address*Discover the perfect canvas for your dream home on this expansive 2.04-acre parcel nestled in the serene countryside of Darlington, Maryland. Situated along the picturesque Castleton Road, this property offers a harmonious blend of rural tranquility and convenient access to modern amenities. Embrace the opportunity to design and construct a custom residence tailored to your lifestyle. Whether you envision a sprawling estate or a cozy country retreat, this lot provides the space and setting to bring your vision to life.
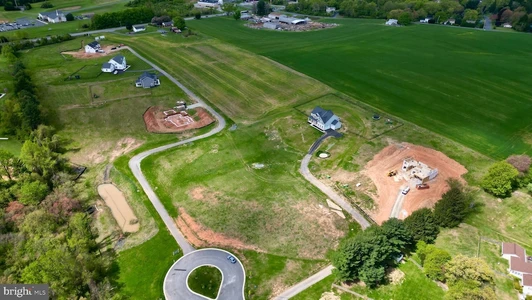

12/18/2024
$286,000
2.34 ac.
ACTIVE
Harford County - Lot 5 Arden Drive, Fallston, MD
**LAST CHANCE***FINAL buildable lot remaining in the community of Alison's E BUILD YOUR CUSTOM DREAM HOME.... Seven beautiful acre+ homesites in the heart of Fallston and just steps from the Fallston Recreation Complex. Choose from one of our plans or create a design/build, one of a kind custom home with HARFORD COUNTY's PREMIER CUSTOM BUILDER-DANLEIGH HOMES! Pictures in the listing are representative of many of the customized appointments available as an option that were built in previous Danleigh Homes. Where GLORIOUS SUNSETS are included in the price!
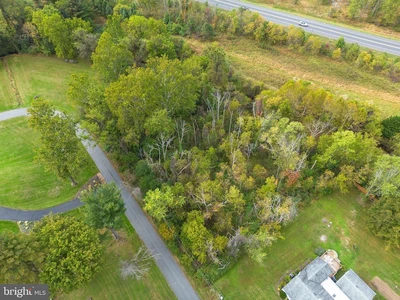

12/18/2024
$40,000
0.46 ac.
ACTIVE
Harford County - 0 Winter Park Road, Bel Air, MD
Great location in a desirable neighborhood and school district as well as centrally located in Bel Air, the Heart of Harford! (**All info provided is for informational purposes only and not a final determination as to whether the property is actually buildable. Buyer is responsible for their own due diligence in verifying that the property is or is not buildable.**) Lots 52 and 53 are deeded and being sold together. Both lots together total just less than 1 acre. Property has never been built on and is heavily wooded. Ability to build may be questionable. Public water and sewer is in the neighborhood but unsure exactly how far it extends and how much it would cost. No perc records available, what documents were on file with the Health Dept are attached. Property is partially in the 100yr floodplain. Seller is aware of this information and is therefore open to offering a feasibility study contingency to any buyer interested to do their research.
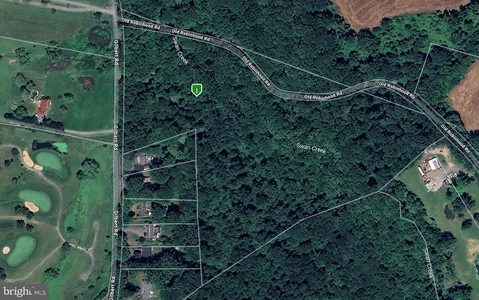

12/11/2025
$400,000
19.11 ac.
ACTIVE
Harford County - 749 Gilbert Road, Aberdeen, MD
This lot is part of the development envelope incentive area within the county! Buyer due diligence for all zoning and use permits, bring your building dream to life! Please schedule all showings online via Showing Time.
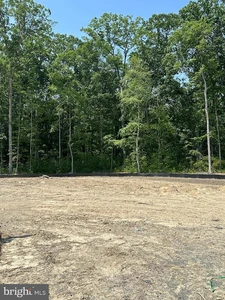

10/16/2025
$129,990
0.29 ac.
ACTIVE
Harford County - 207 Tulip Court, Edgewood, MD
Level buildable homesite on a quiet cul de sac. Private, no thru street. Backs to mature trees. Total of 6 homesites. 2 are built. 4 total remaining. Build your dream home here!!!


1






