Allen County, Indiana Land For Sale (13 results)
Want to post your listings on AcreValue? View Listing Plans
AcreValue offers multiple types of land for sale in Allen County, so if you’re looking for a new ranch, farm, recreational property, hunting ground, developmental property, or land investment you’ve come to the right place. Regardless of what your needs or objectives are for your land, we have a large inventory of available parcels that are updated regularly. Therefore, it’s very likely that we have the perfect parcel that meets all the search criteria & specifications that you’ve been searching for. Additionally, because our land for sale listings are always being updated due to the frequency of land being sold or new land listings being put on the market, make sure that you are checking back with AcreValue regularly for updates. When you find the perfect land parcel and you are ready to take the next steps you can easily connect directly with the listing agent to help you facilitate your land purchase. Browse AcreValue's Indiana land for sale page to find more potential opportunities in Indiana that fit your needs. We wish you the best of luck in finding your next ranch, farm, recreational property, hunting ground, developmental property, or land investment.
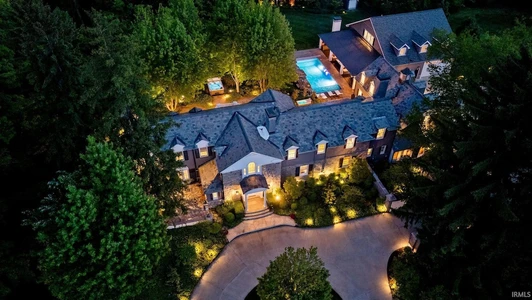

09/23/2025
$2,799,000
9 ac.
ACTIVE
Allen County - 4501 Taylor Street, Fort Wayne, IN
Step into the historic Berghoff Noll Estate, a meticulously renovated 1936 residence that seamlessly combines historical charm with modern luxury. Built to honor the union of two of Fort Wayne s most prominent families, this 9-acre estate is ideally located near Canterbury School, Fort Wayne Country Club, and Jefferson Pointe. Exquisite walnut floors and features are incorporated throughout the main floor, along with imported marble fireplaces and original chandeliers. Automated Lutron shades and state-of-the-art surround sound effortlessly transform the spacious great room into a luxury home theater. In the formal dining room, you ll find a stunning view of the immaculate property and a hidden post-Prohibition era speakeasy bar. The bespoke wine and cigar room provides the perfect after-dinner retreat. In the spacious chef s kitchen, you ll find premium Fisher & Paykel appliances, dual Sub-Zero refrigeration, a Sub-Zero ice maker, and a butler s pantry. The elegant quartzite countertops and custom Dutch-made cabinetry add sophistication to functionality. Upstairs, the primary suite provides a private balcony, coffered ceilings, and a spa-inspired bath with a steam shower and heated floors. Additional bedrooms, custom baths, a bunk room, and an in-law suite provide ample space for guests or multi-generational living. Outdoor amenities include a heated pool with a slide and waterfall, a fully appointed pool house featuring a bar, multiple fireplaces, a full kitchen, a luxury bath, and a climate-controlled living space, as well as a private gymnasium and weight room. Efficiency meets grandeur outdoors with a sophisticated slate roof, copper gutters, and Anderson A series windows, and indoors with new plumbing, wiring, gas boiler, and HVAC system. Located in the prestigious Westwood-Fairway neighborhood, 4501 Taylor Street is a statement of elegance, privacy, and modern convenience.
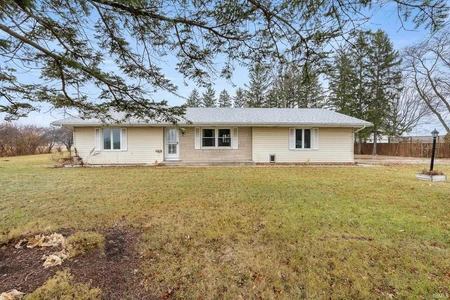

01/22/2026
$335,000
1.03 ac.
ACTIVE
Allen County - 10728 Thiele Road, Fort Wayne, IN
Beautifully updated and meticulously maintained 3 bedroom, 2 full bath ranch on a picturesque 1-acre lot backing to open fields. You ll love the flowing layout: a spacious dining area with charming wainscoting opens to the kitchen with a great center island, which connects seamlessly to the inviting great room. Extensive crown molding adds a touch of elegance throughout. The 1,200 sq ft dry basement with tall ceilings is ready for your finishing touches perfect for future rec room, home gym, or extra living space. Step through the new sliding doors from the dining area to the deck and take in peaceful views of the field and trees in the distance. The primary bedroom features two generous closets and a private bath. Major updates include a 3-year-old roof and a 4-year-old poured concrete driveway, giving you peace of mind for years to come.
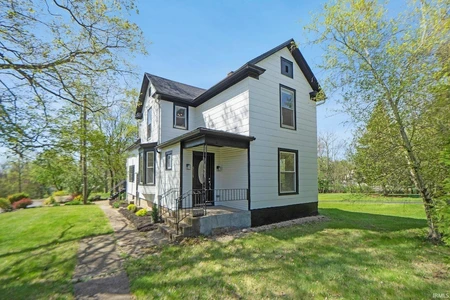

10/24/2025
$299,900
1.56 ac.
ACTIVE
Allen County - 4521 Covington Road, Fort Wayne, IN
Accepted Offer - Contingent on Inspection/Appraisal/Financing - Accepting Back-Up-Offers. FHA, VA, Conv, and Cash are welcome. Step into timeless charm with modern comforts in this beautifully remodeled farmhouse nestled on 1.56 acres in a prime location near Fort Wayne Country Club and backing up to the scenic Towpath Trail. This rare find blends country tranquility with city convenience, and even features a 26x40 outbuilding perfect for hobbies, storage, or a workshop all serviced by city utilities. From the moment you arrive, you ll be captivated by the property s expansive outdoor space and peaceful setting. Inside, nearly all original plaster has been replaced with fresh drywall, seamlessly blending historic character with updated finishes. Enjoy new lighting, bathroom fixtures, and flooring throughout, bringing this classic home into the modern era while preserving its farmhouse soul. This is more than a home you truly must walk the property to appreciate all it offers. See attached MLS History & Renovations Report.
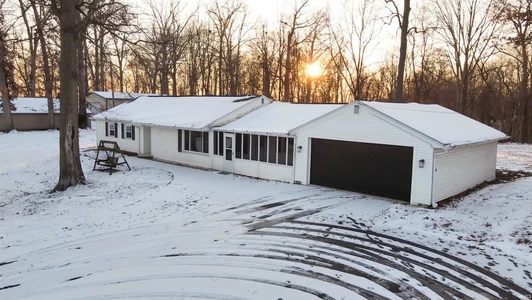

01/09/2026
$349,900
2.03 ac.
ACTIVE
Allen County - 7418 Homestead Road, Fort Wayne, IN
3 bedroom, 2 full bathroom Ranch home in Homestead school district nestled in the center of 2 partially wooded Acres! Over the past 2 years this home has lovingly undergone a complete interior renovation. New HVAC, Electric, Plumbing, Insulation, Flooring, Trim, Paint and is move in ready!
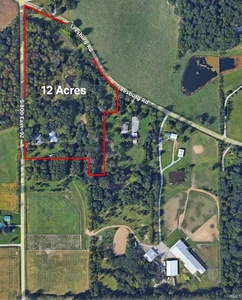

07/21/2025
$475,000
12 ac.
ACTIVE
Allen County - 6806 W County Line Road N, Columbia City, IN
This beautiful and private 12-acre wooded lot in Fort Wayne offers the perfect setting for your dream home or barndominium, with rolling terrain ideal for a walkout basement. Surrounded by mature trees and peaceful natural beauty, the property provides ultimate seclusion while still being just minutes from city amenities. The land is full of potential, whether you want to build a custom home, create trails, or simply enjoy the abundant wildlife, this property offers the perfect setting for your vision. With space for an outbuilding, recreational use, or hunting, this is a rare opportunity to own a versatile and scenic parcel in Northwest Fort Wayne.
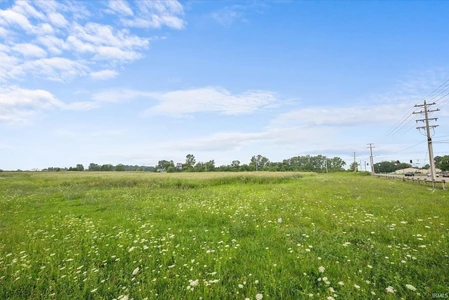

10/11/2025
$600,000
6.6 ac.
ACTIVE
Allen County - 0 Majic Port Lane, Fort Wayne, IN
Property may be purchased together or separated into 3 separate lots. The lots are shovel ready and include gas, electric, water, sewage and internet hook ups. Each lot has Bluffton Road frontage. The remaining front 3 lots would make for a great retail space. The lots are located near Fort Wayne International Airport. Annual HOA dues are per lot, per year.
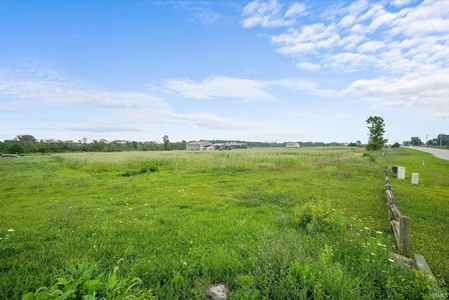

10/11/2025
$100,000
1.03 ac.
ACTIVE
Allen County - Lot 5 Majic Port Lane, Fort Wayne, IN
Lot is shovel ready and includes gas, electric, water, sewage and internet hook ups. Lot has Bluffton Road frontage and located near Fort Wayne International Airport. Annual HOA dues are per lot, per year.
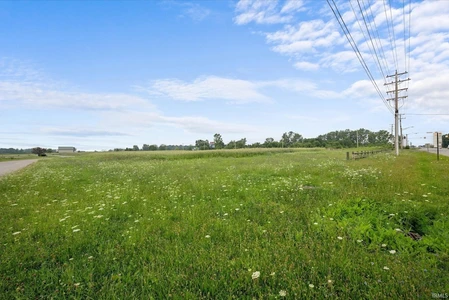

10/11/2025
$225,000
1.02 ac.
ACTIVE
Allen County - Lot 1 Majic Port Lane, Fort Wayne, IN
Lot is shovel ready and includes gas, electric, water, sewage and internet hook ups. Lot has Bluffton Road frontage and located near Fort Wayne International Airport. HOA dues are per lot, per year.
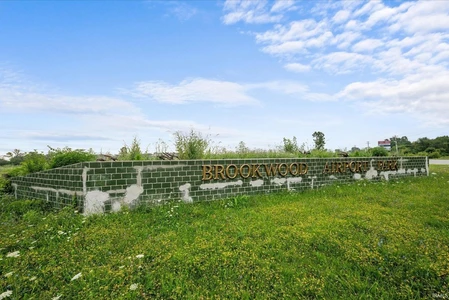

10/11/2025
$200,000
1.03 ac.
ACTIVE
Allen County - Lot 2 Majic Port Lane, Fort Wayne, IN
Lot is shovel ready and includes gas, electric, water, sewage and internet hook ups. Lot has Bluffton Road frontage and located near Fort Wayne International Airport. Annual HOA dues are per lot, per year.
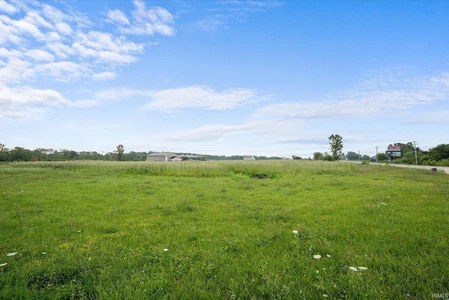

10/11/2025
$175,000
1.01 ac.
ACTIVE
Allen County - Lot 3 Majic Port Lane, Fort Wayne, IN
Lot is shovel ready and includes gas, electric, water, sewage and internet hook ups. Lot has Bluffton Road frontage and located near Fort Wayne International Airport. Annual HOA dues are per lot, per year.
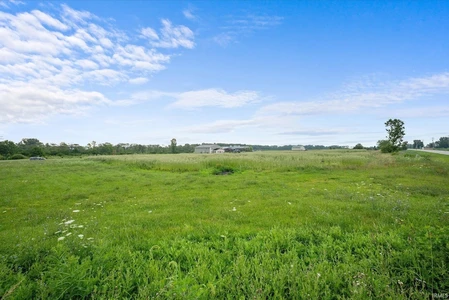

10/11/2025
$135,000
0.92 ac.
ACTIVE
Allen County - Lot 4 Majic Port Lane, Fort Wayne, IN
Lot is shovel ready and includes gas, electric, water, sewage and internet hook ups. Lot has Bluffton Road frontage and located near Fort Wayne International Airport.
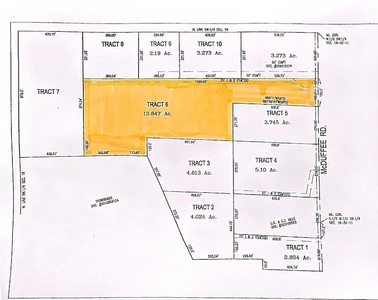

01/12/2026
$385,000
13.84 ac.
ACTIVE
Allen County - 15451 McDuffee (Tract 6) Road, Churubusco, IN
If you have been looking for LAND in the COUNTRY then THIS MIGHT BE IT! Northwest Allen County School District. There are additional lots available. Just outside of a SMALL TOWN with its conveniences, yet not far from the hustle bustle of Fort Wayne. Walking Property is by Appointment Only. *DO NOT PARK ON ANY DRIVEWAYS - THEY ARE NOT OWNED BY SELLER AND PRIVATELY OWNED BY ADJACENT PROPERTY OWNERS. Soil tests completed.
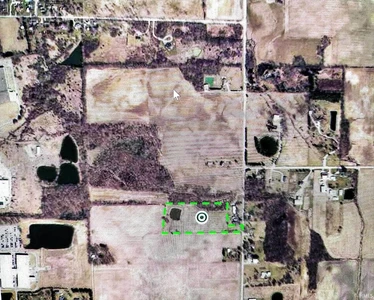

01/12/2026
$290,000
8.5 ac.
ACTIVE
Allen County - 15009 Mcduffee Road, Churubusco, IN
If you have been looking LAND in the COUNTRY then THIS MIGHT BE IT! Northwest Allen County School District. There is additional lots available. Just outside of a SMALL TOWN with its conveniences, yet not far from the hustle bustle of Fort Wayne. By appointment Only to Walk Property. *DO NOT PARK ON ANY DRIVEWAYS - THEY ARE NOT OWNED BY SELLER AND PRIVATELY OWNED. Soil test completed.


1




