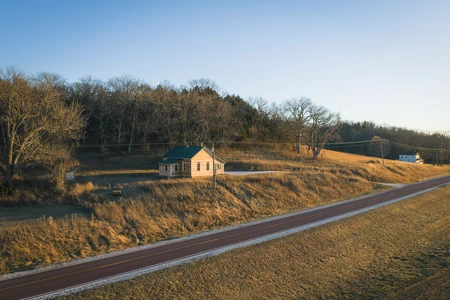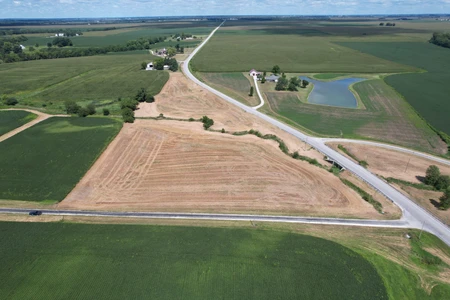Morgan County, Illinois Land For Sale (4 results)
Want to post your listings on AcreValue? View Listing Plans
AcreValue offers multiple types of land for sale in Morgan County, so if you’re looking for a new ranch, farm, recreational property, hunting ground, developmental property, or land investment you’ve come to the right place. Regardless of what your needs or objectives are for your land, we have a large inventory of available parcels that are updated regularly. Therefore, it’s very likely that we have the perfect parcel that meets all the search criteria & specifications that you’ve been searching for. Additionally, because our land for sale listings are always being updated due to the frequency of land being sold or new land listings being put on the market, make sure that you are checking back with AcreValue regularly for updates. When you find the perfect land parcel and you are ready to take the next steps you can easily connect directly with the listing agent to help you facilitate your land purchase. Browse AcreValue's Illinois land for sale page to find more potential opportunities in Illinois that fit your needs. We wish you the best of luck in finding your next ranch, farm, recreational property, hunting ground, developmental property, or land investment.


01/30/2026
$535,000
50.52 ac.
ACTIVE
Morgan County - 649 Arenzville Road, Meredosia, IL
Prime opportunity to own a mostly wooded tract located in one of the most sought-after areas of Morgan County. This 50.52-acre +/- turnkey property is located on the bluff and centered in over 20 miles of connecting habitat. The current owner has spent the last several years managing, improving, and enjoying this land. He has taken this property from a raw piece of land to an excellent hunting and recreational parcel. He has been working on updating the home and is 75% finished with the remodel. The excavator and bulldozer created the trails and the clearing for the food plots and the apple orchard. He has piped water over 1,500 feet to the top of the bluff for a wildlife watering system. The steep hills and valleys are intermingled with several cedar thickets and lots of natural prairie grass, providing an immense amount of habitat diversity on this property. These areas help hold the deer population on the land, and the food plots bring them out from all directions, allowing for several great stand locations. The orchard is producing apples, and the addition of the watering system has really increased the number of deer that visit and call this property home. There are 2 lots next to the house that have been cleared and improved with water and power for camper hookups. This would be the perfect spot for a shop build or possible RV rental sites. The home is currently rented during the archery season, which creates a nice income stream. Finding a property in this area with this kind of habitat foundation is extremely rare. If you are looking for a well-laid-out property in a proven hunting area with great lodging and income potential, don't let this one pass you by. call today for a private tour!


05/03/2025
$599,000
3.48 ac.
ACTIVE
Morgan County - 1585 Gravel Springs Circle, Jacksonville, IL
Wow. Have you been looking for the perfect home or maybe even the show stopping lodge in a private setting with all the benefits of town just a few minutes away? This is all possible with this newly constructed barndominium just outside of town. The owner of this home brought his dream of a custom home to fruition, and now you have the chance to benefit. The curb appeal of this home is second to none. Pulling in from the road, the full-length front porch with cedar-wrapped posts lets you know immediately that full attention was given to the finer details of this home. The cedar accents continue around the massive overhead doors and on the full-length back porch that is complete with LED lighting and Hunter ceiling fans. Before walking in, notice the fully hardwired video surveillance system. Entering from the back porch, you are greeted by the 36 x 36 shop with 18-foot ceilings. The garage/shop has floor heat and is fully metal-lined. A massive industrial ceiling fan will keep the air moving in the entire area. With the tall ceilings, there is room for a massive loft for additional storage or even more entertaining area. Entering the house from the shop, the floor heat follows, and you go right into the laundry/mud room. This could easily be the perfect scent-free room. Well thought out to keep the house clean and free from clutter. The kitchen is where most people will notice the high-end quality of the home. The soft whites and grays from the granite counters and backsplash are the perfect complement to the Caf stainless appliances. This kitchen was designed to be useful and a statement to the home. Make sure you dont leave the kitchen without looking for the hidden butlers pantry. This is a great place to contain overflow while also having a working countertop and tons of storage space. Leaving the kitchen, you head into the large living room with soaring vaulted ceilings, and a built-in gas fireplace will keep you extra cozy in the winter. There is a half bath conveniently located by the living room and kitchen. Heading to the primary bedroom, you will find a large bedroom with a gun / safe room complete with a vault door. There are double doors that open to the wooded back yard, making the perfect spot for a morning coffee patio. The en suite bath is fully custom in every way possible. From the lighted mirrors to the soaking tub and then the massive multi-shower head walk-through shower, this bathroom is magazine-level impressive. Walking upstairs, you will find two additional bedrooms with a shared full bath. The loft living room currently has a pool table but could be made into a theater room, more bedrooms, or whatever you wish. The owner even thought ahead and added a header in case someone wanted to build out into the shop from this room. The home sits on a slightly rolling double lot that has been cleaned and leveled. The hardwood trees provide a great level of privacy and are the perfect setting for this custom home. This could be the dream home for your family or a great lodge to entertain and impress your clients and friends during a hunting trip. Call today for a private tour.


03/29/2025
$630,000
78.39 ac.
ACTIVE
Morgan County - 0 Crow Road, Lot #WP001, Franklin, IL
This is one of those properties that looks good when you pull in and just keeps getting better the more you see. The property is well set up for a mix of hunting, farming, and recreation. The property starts with around 9 acres of hayfield that could easily be put into row crop production. The hayfield winds its way along a small block of hardwood timber, providing many natural areas for food plots, pinch points, and turkey sets. As you travel further along the lane you come to the approximately 14 acres of row crop land that produces income and provides a great attractant for deer and turkey. To the east, there is a great pond site where the trees have been removed, and the area is ready for the construction of a dam. This would be the perfect location for a home that could be easily oriented for enjoying sunrises off the front porch and sunsets off the back. The access to the property allows the home to be set on the north part of the property and would still allow this land to be used for whatever purpose the new owner wished. There are additional acres of old pasture and unimproved land that could be turned to row crop production, additional future timber land, or wildlife habitat. The current owners have established a new crop field on the south end of the land. This gives another food source to pull and hold deer, as well as additional income potential. This improvement also added great access to the south end which completely changes and improves how this farm can be hunted. Big blocks of timber lay well within deer travel distances in all directions from this property. It is extremely hard to find properties that have this much to offer. Call Land Specialist Joe Cebuhar today for a private tour.


09/09/2025
$99,000
9 ac.
ACTIVE
Morgan County - Beilschmidt Road, Alexander, IL
Have you always wanted a little land of your own? Now is your chance! This 9.0 acre tract offers versatile uses including income-producing farmland. USDA figures indicate 8.59 acres are tillable and carry a Productivity Index Rating of 118.1. Or perhaps you have been searching for a conveniently-located build site for your dream home in the country. The rolling topography would make for exceptional viewing of beautiful sunsets and sunrises. Rural water is along Beilschmidt Road. Theres plenty of space to garden, raise chickens, have a little pasture you name it! Youre an easy distance from Ashland, Jacksonville, Springfield, and more. Located just inside the Franklin School boundary.
Contact the Sellers Designated Representative and Managing Broker, Luke Worrell, at 217-473-7039 with questions or to make an offer.
Property Location: Approximately 2.5 miles South of Prentice at the corner of Highway 123 and Beilschmidt Road in Morgan County Section 19 Township 16N Range 8W
Acreage: 9.0 taxable acres, 8.59 USDA tillable acres
Topography: Slightly rolling
Parcel Number: 06-19-400-007
2024 Real Estate Taxes: $118.06
School District: Franklin CUSD #1
Possession & Terms Summary: Earnest money due upon signing a contract to purchase. Cash due and possession granted at closing.
Asking Price: $99,000
Information was obtained from private and public sources with best efforts to express same as accurately as possible and is subject to individual verification. No liability for any inaccuracies, errors or omissions is assumed by the owners or their agents. Boundaries on maps and photos are approximate. Worrell Land Services, LLC is acting as the sellers agent.


1




