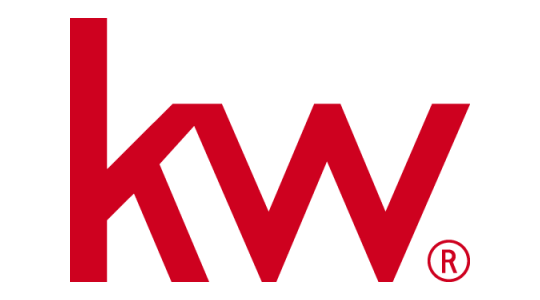Lake County, Illinois Land For Sale (20 results)
Want to post your listings on AcreValue? View Listing Plans
AcreValue offers multiple types of land for sale in Lake County, so if you’re looking for a new ranch, farm, recreational property, hunting ground, developmental property, or land investment you’ve come to the right place. Regardless of what your needs or objectives are for your land, we have a large inventory of available parcels that are updated regularly. Therefore, it’s very likely that we have the perfect parcel that meets all the search criteria & specifications that you’ve been searching for. Additionally, because our land for sale listings are always being updated due to the frequency of land being sold or new land listings being put on the market, make sure that you are checking back with AcreValue regularly for updates. When you find the perfect land parcel and you are ready to take the next steps you can easily connect directly with the listing agent to help you facilitate your land purchase. Browse AcreValue's Illinois land for sale page to find more potential opportunities in Illinois that fit your needs. We wish you the best of luck in finding your next ranch, farm, recreational property, hunting ground, developmental property, or land investment.


06/05/2025
$4,250,000
39.58 ac.
ACTIVE
Lake County - 41616 N. Delaney Road, Wadsworth, IL
Presenting an excellent opportunity at quality farmland in a highly desirable region of Lake County, just miles from the shores of Lake Michigan. This highly productive farm is located along the northern fringe of the Village of Wadsworth. The farm benefits from outstanding visibility, positioned on the corner of heavily traveled Route 173 and Delaney Road, with a traffic signal-controlled intersection. This nicely squared off tillable tract is easily accessible along Route 173 and Delaney Road, both offering over 1200ft of road frontage. Electric utility is also available along both roads. The tracts collective topography is level to slightly rolling. Soils primarily consist of Ozaukee silt loam and Ashkum silt loam, with an average Productivity Index of 119.2. Farm tenancy is already in place for 2025; however, it remains open for the 2026 crop year. The tract sits within the Villages zoning, B for business use. Refer to the Village of Wadsworths webpage for a comprehensive chart of permitted uses. Being located only a couple of miles east of I-94, commuting north to Wisconsin or south to Chicago couldnt be made more convenient. This exceptional corner lot boasts a desirable square shape and impressive road frontage, making it an ideal candidate for future development. Its strategic location not only enhances visibility but also maximizes accessibility while offering immediate utility and long-term appreciation. Contact Land Specialist Mark Leonard for more information or to schedule a private showing.
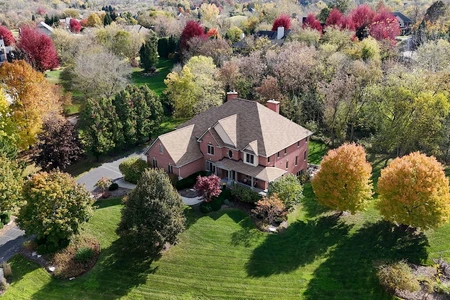

01/30/2026
$945,000
1.11 ac.
ACTIVE
Lake County - 39716 Orchard Bluff Lane, Wadsworth, IL
Welcome to this STUNNING, all-brick estate offering over 6,400 square feet of exceptional living space (4,800 above grade), perfectly set on a beautifully landscaped one-acre serene lot in the highly desirable Jonathan Knolls community. From the moment you arrive, you'll be impressed by the long, private driveway leading to the 3.5-car garage and the peaceful setting surrounded by towering, mature trees. Step inside the grand two-story foyer, where a breathtaking iron staircase immediately makes a statement and sets the tone for the elegance found throughout the home. Just off the entry, a convenient main-level office provides the ideal work-from-home space. The formal dining room is designed for entertaining, featuring tray ceilings and a large picture window that fills the space with natural light. The heart of the home is the massive great room, boasting soaring ceilings, a beautiful fireplace, and plenty of room to relax or gather with guests. The dream kitchen is both stylish and functional, complete with granite countertops, stainless steel appliances, a chic backsplash, a large center island, generous counter seating, and a bright eating area with views of the backyard. Adjacent to the kitchen, the beautiful hearth room offers a cozy yet impressive retreat with a gorgeous stone fireplace and a wall of windows that seamlessly connects the indoors to the outdoor living space. Enjoy a convenient main level bedroom and full bath. Upstairs, retreat to the luxurious primary suite, featuring tray ceilings, abundant natural light, a spacious sitting area with a cozy fireplace, and an exquisite en-suite bath. The spa-like bathroom includes a double-sink vanity, jacuzzi tub, separate shower, and an incredible walk-in closet that truly impresses. Three additional generously sized bedrooms each feature their own private bathrooms, providing comfort and privacy for all. An upstairs laundry room adds everyday convenience. The finished basement (2024) is an entertainer's dream, offering a huge recreation area perfect for movie nights, game days, pool, and more. A custom bar with sink and beverage fridge elevates the space, while a large storage area and workshop add incredible functionality. Step outside to your backyard oasis, where you'll find a new maintenance-free Trex deck with hot tub, a lower brick paver patio with seat walls, a built-in fire pit, and expansive green space ideal for entertaining, relaxing, or play. This remarkable home truly has it all-space, luxury, updates, and an unbeatable setting. A rare opportunity to own an exceptional property that is as impressive as it is welcoming.
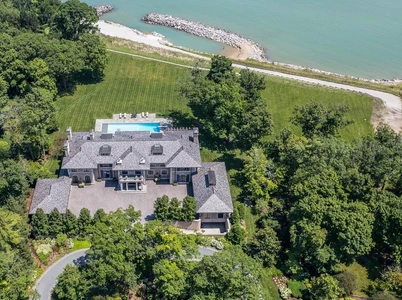

01/14/2026
$25,000,000
5.27 ac.
ACTIVE
Lake County - 595 Circle Lane, Lake Forest, IL
Opportunity of a lifetime to own this spectacular Lake Forest estate, spanning over 5.27 acres with 570 feet of Lake Michigan frontage! After four years of construction, incorporating everything the most discerning buyer would expect in new construction, this estate was completed in 2019. Featuring a protected cove beach, 2 boat launches, a fabulous pool, spa, boathouse and garage space for 22 cars, this home is the epitome of luxury living! Drive through the gated southern entrance to the boathouse or use the opulent historic monumental staircase, enjoying the details of the grand marble fountain and stairs to the boathouse from the original Harold F. and Edith Rockefeller McCormick estate. This magnificent home boasts 10,000 SF of sophisticated and stately living space above grade, 5,000 SF of exquisitely finished lower-level space and 6,000 SF of beautifully finished garage space for 16 cars, with elevator access to all 4 levels. As you enter the grounds of this breathtaking estate, there is a circular stone drive that leads to the stone forecourt w/ two, 3-car garages and a driveway to the underground 16 car garage, all w/ snow melt systems. This stone and brick home has a slate roof w/ custom copper gutters & downspouts, Marvin windows & doors, high ceilings, deluxe designer lighting, smart house technology, geothermal heating and cooling w/ radiant heat floors on all 4 levels, and a back staircase w/ access to all levels. The outdoor amenities are beyond compare and include a pool with deck jets, diving board and under water speakers, a spa with a fountain and 2 fire bowls, an outdoor kitchen and bluestone terraces w/ 3 loggias, one with a TV and fireplace. The custom 3 1/2 inch thick white oak front door with sidelights and artistic wrought iron detail opens to the foyer with limestone floors and 8 custom, concealed wood paneled closets. The handsome library w/ walnut bookshelves, library ladder, intricate millwork, and fireplace has French doors that open to the back loggia with panoramic views of the lake and access to the northern 3 car garage with separate loggia. The east loggia connects to the living room and overlooks the pool, expansive grounds and Lake Michigan. The living room opens to the elegant dining room, which is adjacent to the breakfast room and exquisite Christopher Peacock kitchen and butler's pantry w/ white high gloss cabinetry w/ walnut interiors, and thick quartzite countertops. The massive island has Bahia granite countertops, refrigerator drawers and seating for 4. La Cornue, Miele and Sub-Zero appliances complete this gourmet kitchen which is open to the stunning family room. The exquisite staircase to the second floor is oval w/ custom wrought iron railings that blend utter sophistication with today's living. The luxurious primary suite has incredible views of the lake w/ French doors accessing a private blue stone balcony. The suite contains two separate custom closets w/ designer lighting, 2 linen closets, and a wet bar. The primary bathroom has a large frameless steam shower and lovely soaking tub that overlook the lake w/ two separate custom vanities w/ indirect cove lighting accenting the gold leaf barrel vault ceiling. En-suite bedrooms 2, 3 and 4 have wide plank hardwood floors, gorgeous bathrooms and access to a secondary balcony on the east side of the home w/ magnificent views of the lake. Bedroom 5 has a wonderful balcony with sunset views, 2 custom closets and a fabulous bathroom w/ separate tub and shower. The huge laundry room w/ 3 washing machines and 3 dryers completes the second floor. The lower level has one additional bedroom currently used as a gym, a phenomenal theatre room that seats 16, an incredibly luxurious spa room w/ a large RIVA jetted tub w/ rain shower above, fireplace, steam shower & sauna, a lounge w/ an expansive custom designed wet bar, outstanding wine cellar w/ views of the 16-car garage, a billiards room & 2nd family room w/fireplace. ABSOLUTE PERFECTION
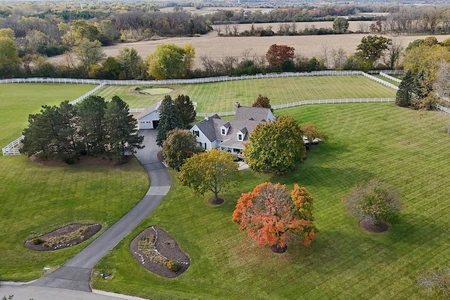

11/14/2025
$1,050,000
4.62 ac.
ACTIVE
Lake County - 36968 N Thoroughbred Drive 1, Old Mill Creek, IL
Welcome Home to Hunt Club Farms! Nestled in the heart of the highly sought-after Hunt Club Farms community, this breathtaking 4-bedroom, 3.5-bathroom estate offers over 4,100 square feet of living space, a 3-car garage, and an incredible 4.6-acre equestrian lot. Perfectly designed for horse lovers and entertainers alike, this home delivers a rare combination of luxury living and peaceful country charm. Step outside and discover your own private equestrian paradise! The beautiful barn features four stalls, tack room, running water, heat and plenty of storage space. From the barn, you'll enjoy easy access to a large dirt riding arena, grass turnout, and a sprawling pasture complete with a drinking pond-a dream setup for your horses to roam, graze, and run freely. Hunt Club Farms also offers 12 miles of scenic bridle trails that wind throughout the neighborhood, making this an equestrian community unlike any other. But the outdoor beauty doesn't stop there! The expansive backyard is made for relaxation and entertaining. Enjoy peaceful evenings on the deck or the lower-level brick paver patio, complete with a built-in firepit-the perfect spot to unwind or host gatherings while soaking in the stunning views of your property. As you approach the home, the welcoming front porch sets the tone for what's inside-a blend of rustic charm and refined elegance. Step through the front door and you'll be captivated by the craftsmanship throughout, including rich millwork, wood-beamed ceilings, and beautiful hardwood floors. To the left, a spacious office or formal living room offers flexibility for working from home or quiet reading. The massive dining room is an entertainer's dream, featuring a floor-to-ceiling river rock fireplace with a grand mantel-perfect for hosting holidays or cozy dinners. The Great Room is truly the heart of this home. With soaring volume ceilings, a dramatic stone fireplace, expansive windows that fill the space with natural light, and views that stretch across your private acreage, it's a showstopper. The kitchen is equally impressive-bright, functional, and beautifully designed. It offers ample cabinetry, gorgeous countertops, a spacious center island with a custom gas cooktop, stylish tile backsplash, and a large eating area that's perfect for casual meals. The main-level laundry/mudroom is thoughtfully updated with plenty of storage and convenient access to the garage. Your Primary Suite is a true retreat-a private oasis featuring a fireplace, sitting area with breathtaking views, a huge walk-in closet, and a luxurious en suite bathroom. You'll fall in love with the double-sink vanity, glass-enclosed shower, and classic claw-foot soaking tub-the perfect spot to relax after a long day. Upstairs, you'll find three spacious bedrooms, including a princess suite with a private bath-ideal for guests or older kids-plus two additional bedrooms and another full bathroom. And if that's not enough, the full basement is ready for your personal touches-whether you dream of a recreation room, home gym, or theater space, the possibilities are endless. This exceptional home offers the perfect blend of luxury, functionality, and equestrian living in one of the most desirable communities in the area. With its stunning features, incredible property, and the serene beauty of Hunt Club Farms, this is truly a home you'll never want to leave.
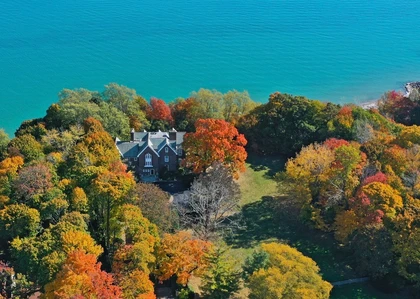

01/14/2026
$6,250,000
3.8 ac.
ACTIVE
Lake County - 111 N Mayflower Road, Lake Forest, IL
Rare opportunity to own this beautiful lakefront home on almost 4 acres w/ 300' of Lake Michigan shoreline on coveted Mayflower Road. Located down a tree-lined driveway at the end of a private lane, this stately brick home was built in 1914 and features 7 bedrooms, 6.1 bathrooms, 6 fireplaces, original millwork, high ceilings, a gourmet kitchen, an elevator, a newer slate roof, and wonderful vintage details throughout. On the 1st floor, you'll find a large library w/ built-in shelving, a wood-burning fireplace, beautiful trim & millwork, and wonderful character. The family room overlooks Lake Michigan and contains three walls of floor to ceiling windows allowing for amazing views all year long. The spacious kitchen features commercial grade appliances, a Butler's Pantry, Storage Pantry, an island, and plenty of storage & prep space. On the 2nd floor, the large Primary Suite contains a bedroom w/ wood-burning fireplace and views of the lake, a huge dressing room w/ abundant closet space, built-in dressers, vanity table, & shelving and a spacious primary bathroom with a separate tub, shower and commode room. Three additional bedrooms, an office, a meditation room, a large linen room, and a sitting room that contains the elevator complete this level. The 3rd floor has 3 large bedrooms, 2 full bathrooms, and a game room. The unfinished basement has lots of dry storage space and can be finished out to create even more wonderful amenities (theater room, wine cellar, play space, etc.). Outside, the expansive side yard is perfect for outdoor entertaining, games, or special events. Two stone terraces provide additional space for entertaining and enjoying the stunning scenery. A stone staircase w/ handrail leads down to the lake while passing through a lovely gazebo w/ seating down by the beach. This beautiful home also has a slate roof (2003) newer mechanicals, and professional landscaping. Don't miss this opportunity to enjoy lakefront living in this amazing private setting w/ an incredible beachfront!
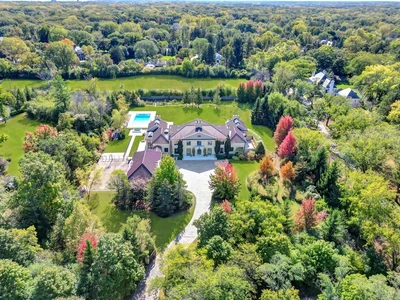

08/29/2025
$6,500,000
2.9 ac.
ACTIVE
Lake County - 261 E Onwentsia Road, Lake Forest, IL
Nestled in the heart of East Lake Forest, this exquisite estate seamlessly blends elegant architecture with natural splendor, set on nearly three gated acres. Crafted in collaboration with the esteemed architect Darcy Bonner in 2010, it epitomizes a harmonious fusion of style, functionality, and serene Santa Barbara-inspired living. The property is enveloped by pollinating gardens, native flora, and a fruit orchard, offering abundant privacy. The home's design features clean lines, soaring ceilings, and expansive windows that bathe each room in natural light while providing breathtaking views. The grand foyer opens into a spacious living room, centered around a bronze-clad fireplace and a chic bar, with multiple French doors leading to a stone terrace. The dining room is equally captivating, boasting a glass fireplace, a platinum leaf ceiling, and hardwood floors with a distinctive nickel inlay. The first-floor primary suite serves as a true retreat, complete with a cozy fireplace, a sunroom, and a luxurious bath featuring ebony vanities, a large steam shower, and a waterfall jetted tub. French doors reveal a private, fully enclosed patio. The custom-designed dressing room includes English hickory built-ins and unique accents, while a discrete staircase ascends to a secluded meditation or yoga room on the third floor, and a second expansive dressing room below. A charming sitting room with vaulted ceilings, a fireplace, and elegant built-ins includes a hidden door to a leather-clad library adorned with a striking fireplace and art niches. For culinary enthusiasts, the kitchen is a dream, showcasing stunning cerused white oak cabinets with polished nickel details and a substantial center island topped with Carrera marble. An adjacent sunlit breakfast room and a butler's pantry with a dumbwaiter elevator enhance convenience. The spacious family room features high barreled ceilings, a limestone-surround fireplace, and connects to the sunroom, which opens to the pool, spa, and outdoor kitchen. The upper level houses six generous family bedrooms, each with private baths featuring skylights, walk-in closets, and wide plank quarter-sawn hardwood floors. The lower level is entertainment-ready, with a large recreational room, a movie room, a service kitchen, a climate-controlled wine and tasting room, a private bedroom suite, a fully equipped gym, and locker rooms with full baths for easy pool access. Externally, the estate boasts a stucco facade, a beautiful Ludowici tile roof, copper gutters, and Jerusalem limestone terraces. Outdoor amenities include a large pool, infinity-edge spa w/ waterfall, a spacious stone kitchen, and a 4-car garage with radiant heat. Additional features are a motor court, a granite cobblestone driveway with snowmelt in the porte-cochere, a whole-house generator, and more. With eight fireplaces, an elevator, and an abundance of luxurious details including exotic woods, Venetian marbled walls, and unique light fixtures from Paris, this estate offers unparalleled comfort, privacy, and style in Lake Forest.
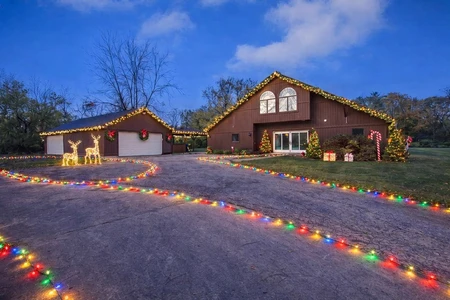

11/12/2025
$699,000
2.5 ac.
ACTIVE
Lake County - 27514 N Forest Garden Road, Wauconda, IL
Welcome to this great 4-bedroom, 4 full bathroom home that is its own nature resort oasis sitting on 2.5 acres with an in-ground pool! The grand entryway brings you into the expansive kitchen area. The kitchen is an entertaining dream with ample cabinetry and counterspace to prep and gather around. Off of the kitchen is the dining room that has 3 closets for great storage, recessed lighting and French doors out to the fenced pool area! The living room has recessed lighting and stone wall feature and access to the side of the house. The hallway off of the living room brings you to one bathroom, one of the bedrooms and a sauna! The other side of the house has 2 additional bedrooms, a bathroom and the laundry room. Upstairs is the spacious primary suite with vaulted ceilings, large picture windows to enjoy the view, a wall of closets and a spa like bathroom. The bathroom features a jetted soaking tub and separate shower with body sprays. There is also a huge family room space on the second floor that could also be used as a recreation, flex or playroom space as well. There is also another bathroom and storage area rounding out the second level. The whole house interior and exterior including the garage was freshly painted and one furnace was replaced. The in-ground pool has a new liner and has been winterized. Solar panels are rented. Be in before the holidays and enjoy this home! Schedule your showing today!
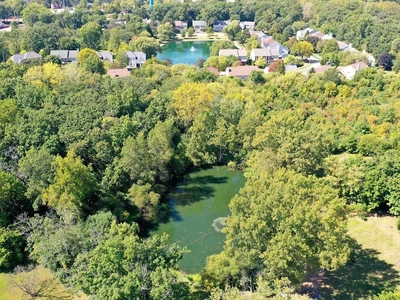

11/03/2025
$4,599,000
18 ac.
ACTIVE
Lake County - 18238 W Gages Lake Road, Grayslake, IL
Prime 18 Acre Development Opportunity. Gages Lake, Illinois Residential - Commercial - Institutional - Luxury Estate Potential. Introducing a rare and versatile 18 Acre infill parcel in the heart of Lake County offering unmatched flexibility for residential subdivision, mixed-use commercial, Institutional, or private paradise estate development. Property Highlights Size: 18 Acres Structures: 4 Existing Residential Homes (1 building is a duplex with rental income). Zoning: Split Zoning Residential & Commercial. Location: Borders a school and the established 35-home Wooded Glen Subdivision. Features: Central retention pond (ideal for future park/amenity) Utilities: Gas & Electric onsite. Access: High visibility frontage on Gages Lake Road. Development Potential. Residential Subdivision: 30-36 single-family lots (precedent set by adjacent subdivision). Mixed-Use Plan: 4-6 acres commercial frontage + 25-30 residential homes in rear. Institutional/Educational Campus: Charter/private school, religious center, assisted living, or retreat campus. Luxury Compound: Multi-generational gated estate or equestrian property using existing homes. Flexible Zoning reduces rezoning risk. Strategic Location: Adjacency to school ensures strong demand and community integration. Amenity Potential: Retention pond can be enhanced as a visual and recreational centerpiece. A rare, high-demand parcel ideal for developers, institutions, or private paradise estate buyers looking to create something extraordinary! --CONFIRMED SHOWINGS REQUIRED TO VIEW THE PROPERTY-
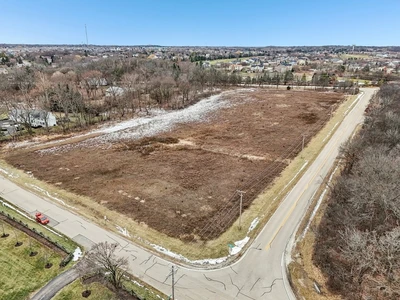

01/15/2026
$1,499,999
8.72 ac.
ACTIVE
Lake County - 21707 W Lakeview Parkway, Mundelein, IL
This 8.71-acre parcel in unincorporated Lake County offers an excellent development opportunity for single-family residences. Gas and electric utilities are available on site. Water is about 500 feet from site. Convenient location near major roads.
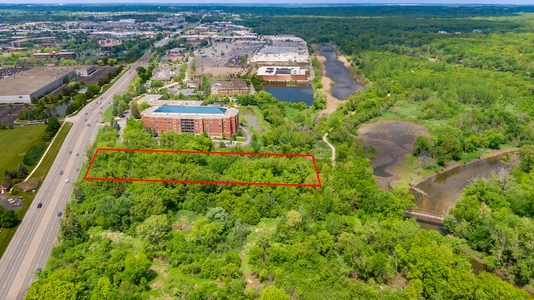

01/14/2026
$1,999,000
1.22 ac.
ACTIVE
Lake County - 25043 Illinois 21, Vernon Hills, IL
Prime Commercial Opportunity on Milwaukee Ave! Bring your business vision to life on this 1.22-acre commercial lot positioned along one of the busiest corridors in the area - Milwaukee Ave sees approx. 22,000 vehicles per day. Located just south of Brookdale Plaza, this site offers exceptional exposure and visibility with an established commercial presence all around you. This versatile location is ideal for a variety of potential uses including medical, professional office, retail/shopping, service business, or lodging (verify zoning/uses). The surrounding area is already well-developed, making this a strategic place to position your business for high-traffic convenience and accessibility. Easy interstate access ensures smooth travel for customers, employees, and vendors. Whether you're looking to build for your own operations or explore development opportunities, this property offers the space and visibility to make it happen. Start building where the growth is.
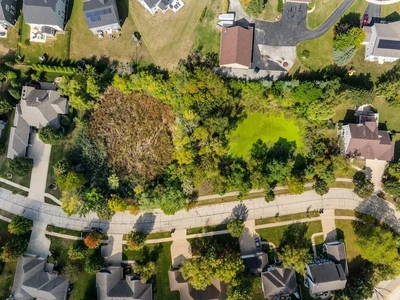

01/25/2026
$15,000
1.45 ac.
ACTIVE
Lake County - 1080 Westberry Court, Lake Zurich, IL
Discover a rare opportunity to own a piece of preserved nature. This protected wetland parcel offers a front-row seat to the rhythms of the natural world-water, native grasses, and abundant wildlife-forever safeguarded from development. Please note: This land is non-buildable and protected as a wetland. No residential or commercial construction is permitted.
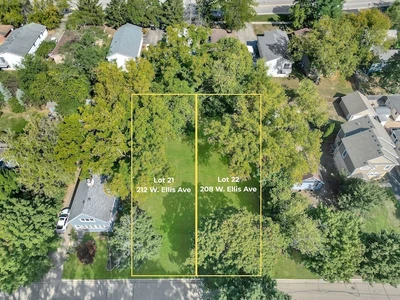

10/01/2025
$225,000
0.16 ac.
ACTIVE
Lake County - 212 W Ellis Avenue, Libertyville, IL
50 x 141 lot in downtown Libertyville is zoned for single-family home. This is one of two lots for sale and the address will be 212 W Ellis Ave. Your new home on this site will be where everyone meets before heading into town or where you go after dinner to unwind and catch up. That's because this location is right in the downtown mix! The walk-to-town location is perfect to enjoy the dining, shops, and community events that downtown Libertyville offers, plus it is close to the METRA station and Libertyville's excellent schools. This is an up-and-coming neighborhood just north of the Metra Station with newer construction and renovations happening, so the time to get in is now! We also have construction plans if you'd like to have us build a home on this site for you or use your own builder. We have options for either first-floor or 2nd floor primary suites. Contact us to let us know how we can fit your dreams into this downtown Libertyville site! Construction financing is available that can get you building without having to sell your current home or pay it all up front. This also features a "one-time-close" benefit that means you don't need to worry about the end loan because it converts to a regular mortgage when construction is finished. We can make your wish list a reality! Adler D70 Elementary School, Highland D 70 Middle School, and Libertyville High D128.
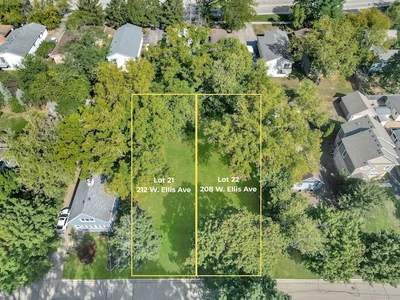

10/01/2025
$225,000
0.16 ac.
ACTIVE
Lake County - 208 W Ellis Avenue, Libertyville, IL
50 x 141 lot in downtown Libertyville is zoned for single-family home. This is one of two lots for sale. Your new home on this site will be where everyone meets before heading into town or where you go after dinner to unwind and catch up. That's because this location is right in the downtown mix! The walk-to-town location is perfect to enjoy the dining, shops, and community events that downtown Libertyville offers, plus it is close to the METRA station and Libertyville's excellent schools. This is an up-and-coming neighborhood just north of the Metra Station with newer construction and renovations happening, so the time to get in is now! We also have construction plans if you'd like to have us build a home on this site for you or use your own builder. We have options for either first-floor or 2nd floor primary suites. Contact us to let us know how we can fit your dreams into this downtown Libertyville site! Construction financing is available that can get you building without having to sell your current home or pay it all up front. This also features a "one-time-close" benefit that means you don't need to worry about the end loan because it converts to a regular mortgage when construction is finished. We can make your wish list a reality! Adler D70 Elementary School, Highland D 70 Middle School, and Libertyville High D128.
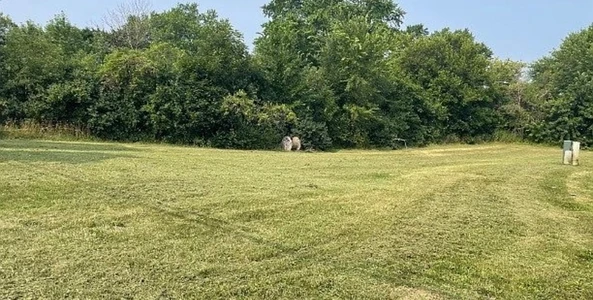

01/20/2026
$59,000
0.18 ac.
ACTIVE
Lake County - 226 Bluff Court, Grayslake, IL
Three Vacant Lots for Sale - 7,700 sq. ft. Total (0.18 Acre) This offering includes three parcels: the featured lot, plus 220 Bluff Ct and 232 Bluff Ct. A recent survey was completed on lot 220 Bluff Ct, and zoning details are available for your review. The featured listing 226 Bluff Ct lot may accommodate a single-family home up to 3,000 sq. ft. With a basement. Based on Zillow estimates, the proposed value reflects the potential of the larger lot. Additionally, the featured lot (226 Bluff Ct) can be split, allowing the two outer lots to expand to approximately 0.25 acres each. These are attractively priced at $79,000 per lot. Seller is highly motivated-bring your offers!
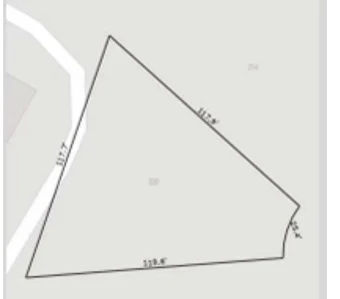

01/20/2026
$59,000
0.18 ac.
ACTIVE
Lake County - 220 Bluff Court, Grayslake, IL
Three Vacant Lots for Sale - 7,700 sq. ft. Total (0.18 Acre) This offering includes three parcels: the featured lot, plus 232 Bluff Ct and 226 Bluff Ct. A recent survey was completed on the featured lot 220 Bluff Ct, and zoning details are available for your review. The 226 Bluff Ct lot may accommodate a single-family home up to 3,000 sq. ft. With a basement. Based on Zillow estimates, the proposed value reflects the potential of the larger lot. Additionally, the middle lot (226 Bluff Ct) can be split, allowing the two outer lots to expand to approximately 0.25 acres each. These are attractively priced at $79,000 per lot. Seller is highly motivated-bring your offers!
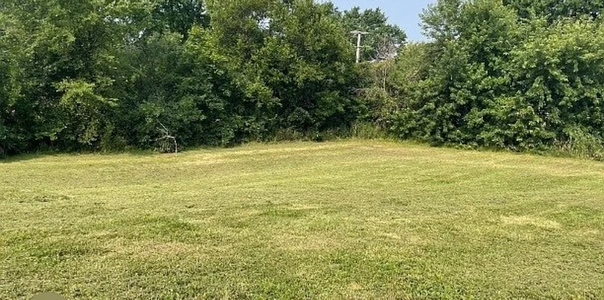

01/20/2026
$59,000
0.17 ac.
ACTIVE
Lake County - 232 Bluff Court, Grayslake, IL
Three Vacant Lots for Sale - 7,700 sq. ft. Total (0.18 Acre) This offering includes three parcels: the featured lot, plus 220 Bluff Ct and 226 Bluff Ct. A recent survey was completed on lot 220 Bluff Ct, and zoning details are available for your review. The 226 Bluff Ct lot may accommodate a single-family home up to 3,000 sq. ft. With a basement. Based on Zillow estimates, the proposed value reflects the potential of the larger lot. Additionally, the middle lot (226 Bluff Ct) can be split, allowing the two outer lots to expand to approximately 0.25 acres each. These are attractively priced at $79,000 per lot. Seller is highly motivated-bring your offers!
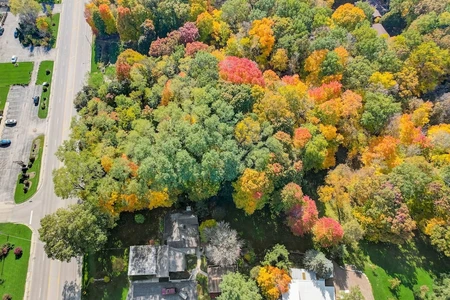

11/12/2025
$169,000
1.81 ac.
ACTIVE
Lake County - 1400 Sheridan Road, Winthrop Harbor, IL
VERY MOTIVATED SELLER! Nearly 200 feet of frontage on the west side of Sheridan Road! Property is ready to be developed/Build Gorgeous Single Family Home. There are 3 additional pins to this property (04151000070000 plus 04151000060000, 04162020030000 and 04162020040000). A very unique property with Kellogg Creek on back of the parcel to make amazing views during Summer and Winter days.
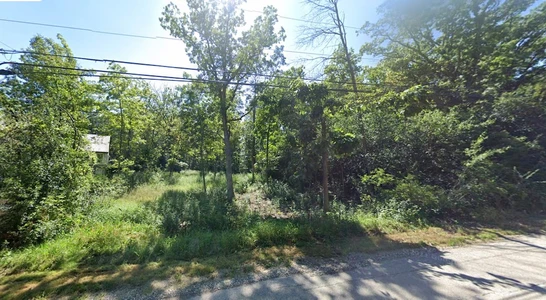

12/12/2025
$82,000
0.25 ac.
ACTIVE
Lake County - 233 Kohl Avenue, Lake Bluff, IL
Looking to build a home right next to Tangley Oaks in Lake Bluff? this is your chance to be minutes from the historic Lake Bluff down town, close proximity to highly rated schools, Lake Bluff Meta (UP-N line goes from Kenosha all the way to Downtown Chicago Ogilvie Station) Lake Bluff Golf and Knollwood, paddle parks, Chicago Botanic Gardens, plenty of cozy restaurants and unique local shops, boutique coffee shops and much more!
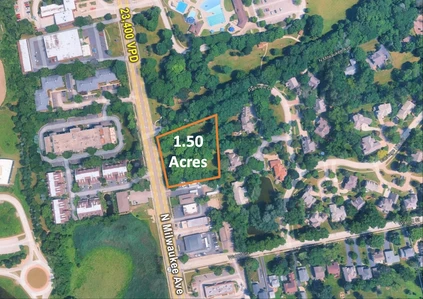

12/03/2025
$1,500,000
1.5 ac.
ACTIVE
Lake County - 1470 N Milwaukee Avenue, Libertyville, IL
Extremely rare 1.50-acre parcel with high-visibility frontage along Milwaukee Avenue (Route 21), Libertyville, IL. * Adjacent to established retail and residential neighborhoods. * Approximately 5 miles to I-94 via Route 137, offering excellent regional connectivity. * Strong exposure along Milwaukee Avenue. * Development Potential: Ideal for a variety of retail-oriented uses, including: +Quick-service restaurant +Mixed-use +Medical office
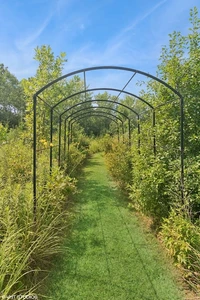

10/25/2025
$375,000
2.68 ac.
ACTIVE
Lake County - 4438 Hearthmoor Court, Long Grove, IL
Experience the peace and serenity of 4438 Hearthmoor Ct, located at the end of the cul de sac, overlooking a vast landscape of natural beauty. This absolutely stunning 2.67 acres is right next door to the lovely home at 4436 Hearthmoor Ct., currently for sale, and backs to 10 acres of Park District and conservancy. If you have been looking for this type of setting, look no further! It doesn't get any better than this!


1




