Du Page County, Illinois Land For Sale (8 results)
Want to post your listings on AcreValue? View Listing Plans
AcreValue offers multiple types of land for sale in Du Page County, so if you’re looking for a new ranch, farm, recreational property, hunting ground, developmental property, or land investment you’ve come to the right place. Regardless of what your needs or objectives are for your land, we have a large inventory of available parcels that are updated regularly. Therefore, it’s very likely that we have the perfect parcel that meets all the search criteria & specifications that you’ve been searching for. Additionally, because our land for sale listings are always being updated due to the frequency of land being sold or new land listings being put on the market, make sure that you are checking back with AcreValue regularly for updates. When you find the perfect land parcel and you are ready to take the next steps you can easily connect directly with the listing agent to help you facilitate your land purchase. Browse AcreValue's Illinois land for sale page to find more potential opportunities in Illinois that fit your needs. We wish you the best of luck in finding your next ranch, farm, recreational property, hunting ground, developmental property, or land investment.
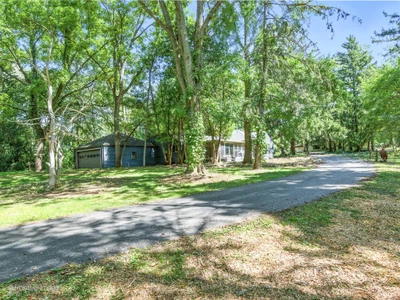

09/12/2025
$725,000
4.79 ac.
ACTIVE
Du Page County - S639 Prince Crossing Rd, West Chicago, IL
Presenting a prime 4+ acre development opportunity with versatile zoning potential in West Chicago. This unique property offers a rare blend of existing structures and significant development upside, ideal for investors, developers, or owner-operators seeking a strategic project.
Expansive Land: Over 4 acres of land with R1 zoning, presenting a confirmed opportunity to subdivide into a flag lot.
Strategic Location: Directly adjacent to manufacturing businesses, making it a strong candidate for commercial rezoning. The seller has initiated preliminary discussions with the county regarding this potential.
Special Use Permit: A permit for a kennel operation remains with the land, offering an immediate business opportunity. Existing Structures (Sold As-Is): Mid-Century Ranch Home, Constructed in 1940 and featuring recent updates including a new HVAC system, updated plumbing, modernized bathrooms, updated siding, gutters, roof, and a finished basement.
Please Note: The property is being sold in as-is condition. The home has known structural issues due to a sinking foundation. The full extent and cost of repairs are unknown and are the responsibility of the buyer to investigate.
Substantial Outbuilding:A robust 7,000 sq. ft. cinder block structure, previously utilized as a dog kennel. The interior has been cleared of old cages and partially cleaned, providing a blank canvas for conversion (subject to permitting).
Critical Due Diligence Information: This is a buyer-responsibility property. Prospective buyers must conduct all necessary due diligence regarding: Feasibility of annexation into the city., Requirements and feasibility for a zoning map amendment (rezoning) to commercial., All development guidelines, soil testing, and building requirements as stipulated by DuPage County. Disclaimer: All information is deemed reliable but not guaranteed. Buyer must verify all details. Do not enter any structures; home tours are allowed per request only.

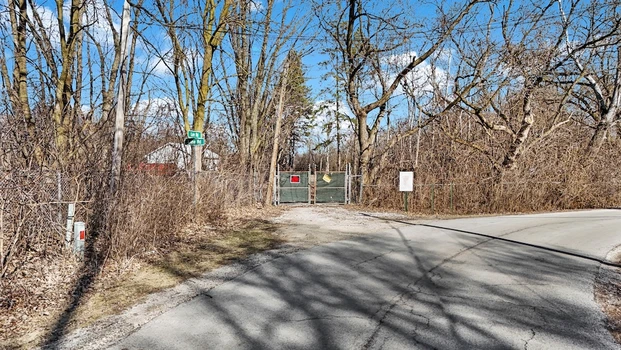
10/26/2025
$350,000
5.14 ac.
ACTIVE
Du Page County - 30W680 Lee Road, West Chicago, IL
Passer-bys wont even know you're here! Obscure & Extremely Private 5 rugged acres of land - just a mile or so to Shopping, major roads - even DuPage County Airport. This Horse property originally had an old house on it that has been demolished and removed - while being prepared for 1 SINGLE FAMILY RESIDENCE. There's plenty of rugged greenery/trees and a Newer Pole Barn 40' x 30' built just last year or so. Property was annexed by the City of West Chicago, yet they will allow a few horses on site. The current zoning allows for a single-family residence of massive size. Owners were planning to spec build a home - however plans and partnerships changed giving YOU the ideal opportunity to build you own residence just the way you want it. And then sit back and DISAPPEAR onto your 5 acre estate. Property offers exceptional development potential. The future looks bright for someone smart enough to pursue ownership of this site at such a low price - especially with rates dropping so low! Why not build your own DREAM HOUSE / CASTLE? Don't miss this opportunity! Taxes reflect the Residence that was removed. Check additional documents for copy of survey, etc... Electric Pole is at entrance to property. Gas is Nearby - No city W/S services yet - Well & Septic required.
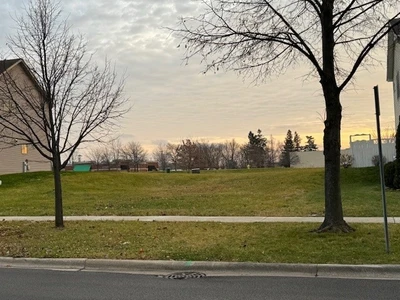

12/18/2024
$89,900
0.17 ac.
ACTIVE
Du Page County - 264 Augusta Avenue, West Chicago, IL
Wow- Exciting to find this PREMIUM Buildable lot so close to everything in a neighborhood that supports a value up to $500K too! Last lot in this planned development surrounded by lovely homes - backing to a yet unbuilt lot - within blocks of Grade School/Junior High, even the high school, PLUS close to grocery stores, dining restaurants, and major roadways all combining to make this an IDEAL Place to build your Permanent residence! Bring us your ideas/plans and we might even be able to match you up with a Local Builder capable of transforming your dreams into reality! Lot has ALL Utilities right outfront including water and sewer hookups too!
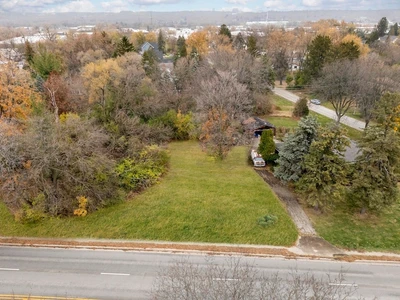

11/24/2025
$230,000
0.5 ac.
ACTIVE
Du Page County - 10/11 Maple Avenue, Downers Grove, IL
Rare double lot in an ideal Downers Grove location - a perfect canvas to build your dream home. Quietly situated near a friendly residential neighborhood with a convenient strip mall just minutes away, this parcel offers privacy and everyday ease all in one. Not too far from major highways, it provides excellent commuter access while keeping the peace of suburban living. Easy access to shopping, parks and top-rated schools, and proximity to attractions like the Morton Arboretum and Midwestern University - all within the stable, diverse economy of Downers Grove. Price includes architectural plans for a beautiful home. Contact me for details or to schedule a viewing. This price includes architectural plans to a beautiful home.. for directions search NEXT TO PROPERTY ADDRESS 2600 MAPLE AVE. Lots #10 (Parcel 08-13-100-008; and Lot #11 (Parcel 08-13-100-009; are being sold together. The lots are located adjacent to 2600 Maple Ave. They sit side-by-side directly west of the home.
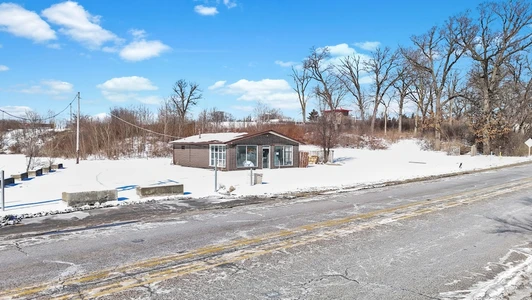

04/26/2025
$695,000
1.38 ac.
ACTIVE
Du Page County - 1350 Sarana Avenue, West Chicago, IL
Unbelievable find! A Commercial Building sitting on 1.38 TREED Acres on incorporated property too! Check with City of West Chicago for exact usage/zoning. With Roosevelt Road to the South and Route 59 to the West, this approximately 1.38 acres of the highest visibility Commercial Land now available for purchase, development. There is an existing structure / building on site - formerly "LUIGI's" Italian Restaurant. The roof was completely removed and replaced within the past 5 years. There is electric to the Building. Being sold "AS IS". The adjoining Shell Gas Station is poised for a complete Redevelopment making this property even more desirable. Property has a CURB CUT onto Sarana which makes it enviable to the property to the South as it offers a SAFE entry in and out of this site. This is an IDEAL REDEVELOPMENT SITE/OPPORTUNITY. At this time there is Limited access to the Building. HOWEVER DO NOT WALK THE PROPERTY WITHOUT PERMISSION & YOUR AGENT PRESENT.
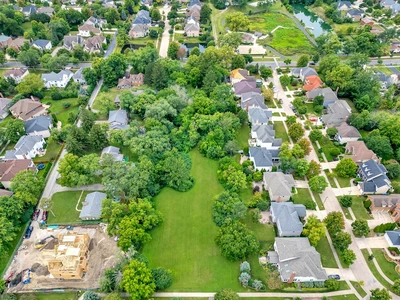

01/16/2026
$825,000
2.13 ac.
ACTIVE
Du Page County - 5725 S Wilmette Avenue, Westmont, IL
This coveted 2.13-acre parcel presents immense potential for luxury residential development in one of the area's most prestigious locations with award winning schools including Hinsdale Central High School. With 148 feet of prime Wilmette Avenue frontage and generous depth, this flat site offers an ideal canvas for either a magnificent estate or potential subdivision into multiple luxury home sites (subject to re-approval by the village but was approved in the past). The property is further enhanced by a tranquil pond (not on the property itself) creating picturesque rear views. Already primed for development with utilities in place and no existing structures to remove, this property's strategic location combines the privacy of a serene setting with convenient access to high-end amenities and transportation. Perfect for discerning buyers looking to build their dream estate. This rare offering represents one of the last remaining parcels of this size in this prestigious area. Don't miss this opportunity to shape an extraordinary residential vision in one of Chicagoland's most desirable communities.
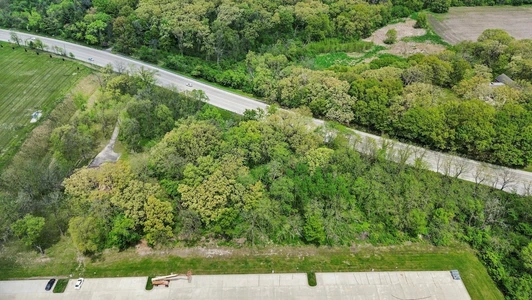

11/08/2025
$545,000
2.09 ac.
ACTIVE
Du Page County - 29W725 Army Trail Road, Bartlett, IL
RARE OPPORTUNITY ! - Seize the chance to own a spacious 2.09-acre parcel of vacant land located in a highly desirable Bartlett, Whether you're an investor, developer, or visionary buyer, this property offers limitless potential!
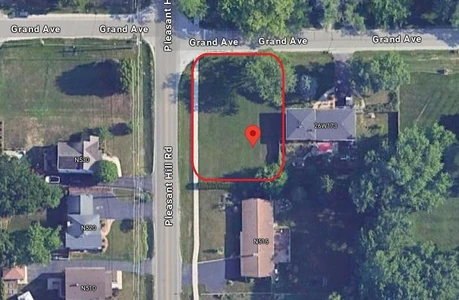

08/26/2025
$179,995
0.24 ac.
ACTIVE
Du Page County - 26W181 Grand Avenue, Wheaton, IL
Rare buildable lot with city sewer and water on site. A full set of engineered plans(in Additional Information) is included with the sale. Located on the south-east corner of Grand Ave and Pleasant Hill rd.


1





