Gwinnett County, Georgia Land For Sale (50 results)
Want to post your listings on AcreValue? View Listing Plans
AcreValue offers multiple types of land for sale in Gwinnett County, so if you’re looking for a new ranch, farm, recreational property, hunting ground, developmental property, or land investment you’ve come to the right place. Regardless of what your needs or objectives are for your land, we have a large inventory of available parcels that are updated regularly. Therefore, it’s very likely that we have the perfect parcel that meets all the search criteria & specifications that you’ve been searching for. Additionally, because our land for sale listings are always being updated due to the frequency of land being sold or new land listings being put on the market, make sure that you are checking back with AcreValue regularly for updates. When you find the perfect land parcel and you are ready to take the next steps you can easily connect directly with the listing agent to help you facilitate your land purchase. Browse AcreValue's Georgia land for sale page to find more potential opportunities in Georgia that fit your needs. We wish you the best of luck in finding your next ranch, farm, recreational property, hunting ground, developmental property, or land investment.
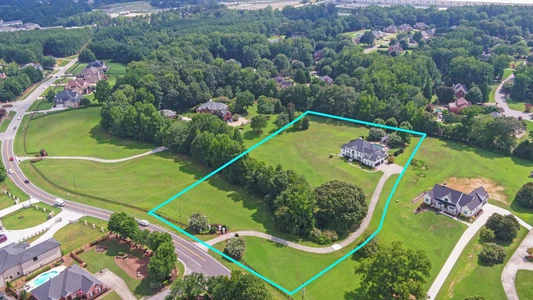

09/29/2025
$1,899,900
5.14 ac.
ACTIVE
Gwinnett County - 2760 Camp Branch Rd, Buford, GA
Luxury Home for Sale in Buford, GA
This rare Georgian masterpiece offers the perfect blend of refined country living and city convenience on 5.14 acres of gently rolling, lush green landscape in the heart of Buford. Ideally located between the Mall of Georgia and Hamilton Mill with quick access to I-85, this 5,716 sq. ft. home features a freshly painted brick exterior and timeless architectural charm. Inside, soaring ceilings and an open, airy layout create a grand yet inviting feel. The main-level master suite opens directly to a private Grecian-style retreat with a lighted, heated saltwater pool and expansive spa. Four additional oversized bedrooms each feature private ensuites, while a versatile living room/office could serve as a sixth bedroom or second master. The gourmet chef’s kitchen with a Sub-Zero refrigerator is ideal for hosting, and recent upgrades—new windows, garage doors, and pool equipment—add both style and efficiency.
Home for Sale in Gwinnett County, Georgia
This property offers remarkable flexibility and luxury, from the extra-wide, extra-deep garage perfect for classic cars to the unfinished basement with high ceilings, plumbing, wiring, and ductwork already in place for future expansion. Zoned AG-200, the land is suited for creating a horse farm, private family compound, or simply enjoying the peaceful surroundings. With its combination of elegance, privacy, and potential, this home is a true Southern beauty ready to be customized to your vision. Schedule a private tour today to see why this estate is unlike anything else on the market.
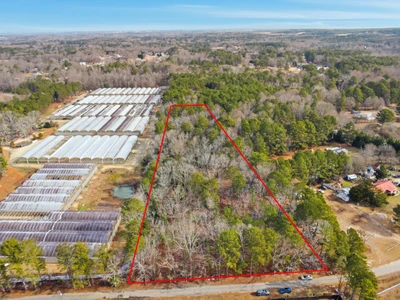

01/30/2026
$450,000
4.71 ac.
ACTIVE
Gwinnett County - West Union Grove Circle, Mulberry, GA
Rare opportunity to acquire a 4.71± acre tract in the City of Mulberry, located in the heart of high-growth northeastern Gwinnett County. Zoned RA-200, the property allows for a potential 3-lot subdivision with approximately 1.5-acre estate lots, or it may be preserved as a premier private estate setting.
The site is flat, fully usable, and free of floodplain, offering an efficient development profile with minimal site constraints. Positioned equidistant to I-85 and Highway 316, the property provides excellent access to the region’s major employment and retail corridors, while remaining minutes from Lawrenceville, Dacula, and Buford.
Situated in one of Gwinnett County’s hottest and fastest-growing submarkets, the tract represents a scarce supply of infill land with flexible use potential. Adding to its uniqueness, the property is the final remnant of the historic Clack Farm—once one of the area’s original and largest landholdings—providing a blend of legacy, location, and long-term value.
Ideal for builders, investors, or end users seeking a limited-supply land opportunity in a rapidly appreciating market.
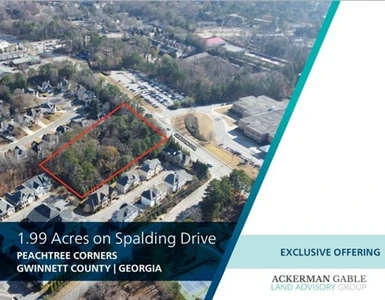

01/21/2026
$1,200,000
1.99 ac.
ACTIVE
Gwinnett County - 5277 Spalding Drive, Peachtree Corners, GA
Ackerman & Co. and Gable Land Co. are pleased to present for sale 1.99 acres on Spalding Drive in Peachtree Corners in Gwinnett County.
Spalding Drive offers the following attributes:
Conveniently located less than one mile from Downtown Peachtree Corners, offering an array of retail, dining and entertainment.
Between Highway 141 and Peachtree Industrial Boulevard, giving convenient access to Atlanta.
Located in Gwinnett County, where the average price of a new detached home was $573,000 through 3Q25.
Located in the Norcross High School District, where the average price of a new SFD house is $1.2M through 3Q25.
Less than 1/4-mile east of the Wesleyan School, one of the top private schools in Georgia.
Currently zoned R-100 in Gwinnett County, but can likely be rezoned to R-60 as the surrounding sites have that zoning.
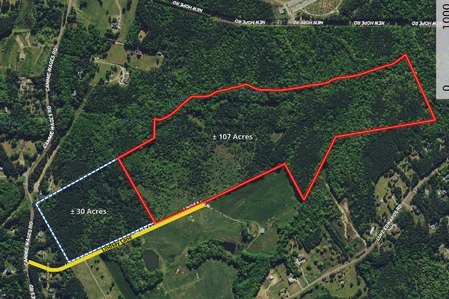

03/31/2023
$8,000,000
137 ac.
ACTIVE
Gwinnett County - Lindsay Lane, Dacula, GA
City water at site
Gentle Topography
The property is in the highly desirable Archer School district
Zoned R200
Surrounded by emerging Dacula housing market
Adjoins Tribble Mill Park with ball fields and trails for horseback, biking, and more.


04/21/2025
$3,100,000
30.8 ac.
ACTIVE
Gwinnett County - Luke Edwards Road, Dacula, GA
Unlock the potential of 30.80 stunning acres nestled in the heart of Gwinnett County. With gentle spring-fed creeks, mature wooded timber, and natural rolling hills, this tract is ready for a visionary builder or developer. Zoned for growth and situated in a rapidly expanding area, it offers endless opportunities for estate homes, a private subdivision, or even a gated retreat community. Whether you're a builder planning a small residential development, a family dreaming of a multigenerational estate, or a land investor looking for a premium piece of Georgia soil, this 30.80-acre gem checks all the boxes. Quiet yet accessible, the land boasts creeks, timber, and beautiful rolling terrainall within a short drive to local amenities, schools, and major highways.
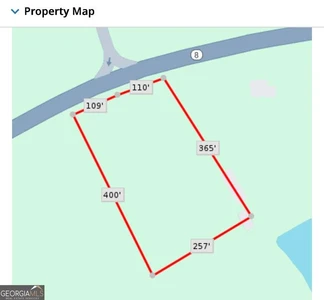

09/19/2025
$1,399,000
3.75 ac.
ACTIVE
Gwinnett County - 683 Winder Hwy, Lawrenceville, GA
This property has 3.75+/- acres of land has significant daily vehicle traffic along Winder Highway and surrounded by schools and rooftops . Allows for vast brand exposure with an abundance of daily vehicles with a high traffic count . It is near complementary retail businesses which has amazing cross-shopping opportunities. Strong demographic area in the city limits of Lawrenceville in Gwinnett County . The area has a growing population base with increasing demand for retail services. This property is already zoned commercial with sewer and all utilities on site. A estimate of more than 50,000 people live within 6 miles of the property with high average household income. These shoppers drive the local economy. The city's poses a great workforce and makes it an ideal destination also for any medical office or mixed use project with possible townhomes.
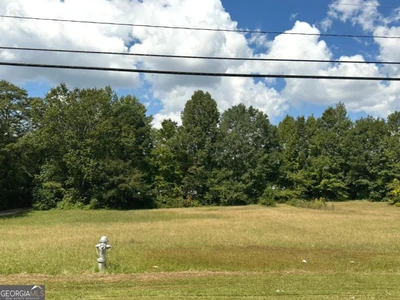

09/19/2025
$3,995,000
9.36 ac.
ACTIVE
Gwinnett County - Lilburn Industrial Way Southwest, Lilburn, GA
Industrial -Commercial land in city of Lilburn already zoned M-1 perfect for any showroom, flex space or warehouse . Expansive road frontage . Sewer is accessible. By appointment only . Please do not walk property.
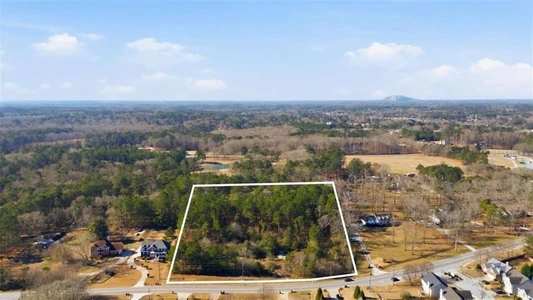

01/30/2026
$290,000
3.22 ac.
ACTIVE
Gwinnett County - 0 Pate Road 7711494, Snellville, GA
Large 3.22-acre parcel in Snellville/Gwinnett County-perfect for a custom home or small development! Zoned R100, this property offers an excellent opportunity for builders, developers, or buyers seeking to create their dream home. The area is experiencing strong growth and provides convenient access to Atlanta, local schools, shopping, parks, and major roadways. Snellville combines a family-friendly suburban lifestyle with charming neighborhoods, great dining, and a strong sense of community. Use GPS address 3298 Pate Road-the land is directly across from that address. Buyer should verify all details with local government authorities.
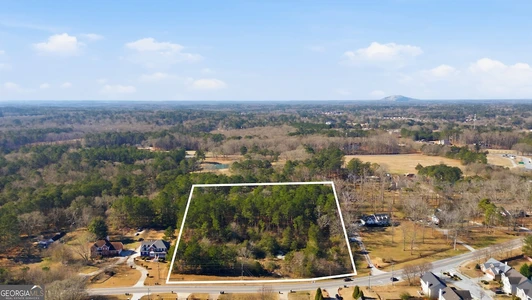

01/30/2026
$290,000
3.22 ac.
ACTIVE
Gwinnett County - 0 Pate Road 10681268, Snellville, GA
Large 3.22-acre parcel in Snellville/Gwinnett County-perfect for a custom home or small development! Zoned R100, this property offers an excellent opportunity for builders, developers, or buyers seeking to create their dream home. The area is experiencing strong growth and provides convenient access to Atlanta, local schools, shopping, parks, and major roadways. Snellville combines a family-friendly suburban lifestyle with charming neighborhoods, great dining, and a strong sense of community. Use GPS address 3298 Pate Road-the land is directly across from that address. Buyer should verify all details with local government authorities.
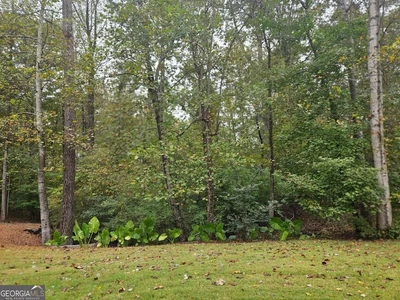

01/31/2026
$29,000
0.49 ac.
ACTIVE
Gwinnett County - 0 Cedar Farms Drive 10633517, Lawrenceville, GA
Discover Your Canvas at Cedar Farms?Nestled in the established and tranquil Cedar Farms neighborhood, this exceptional land parcel on Cedar Farms Dr. offers a rare opportunity to build your dream home in a serene yet highly accessible setting. Gently wooded with mature trees and quietly tucked away, the lot delivers both privacy and convenience for the savvy buyer. Prime Location & Lifestyle?Just a short drive from bustling Gwinnett Place and Sugarloaf Parkway, you'll enjoy effortless access to shopping, highways and urban amenities while returning home to peace and green surroundings. Dining out is a treat too for example, the trendy gastropub Local Republic in downtown Lawrenceville offers a lively atmosphere and crafted menu of burgers, tacos, salads and brunch bites.
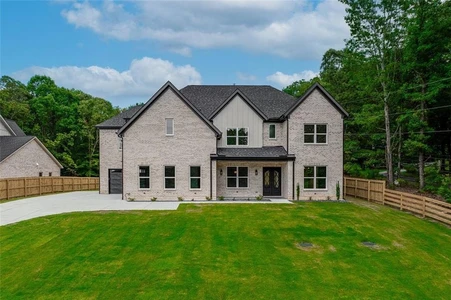

01/15/2026
$1,325,000
1.19 ac.
ACTIVE
Gwinnett County - 2875 Old Fountain Road, Dacula, GA
Custom Built Luxury Home boasting over 5,200 SqFt on over One Acre with a Private Gated Entry and Fully Fenced Backyard designed to accommodate your Desired Pool/Spa/Hot Tub/Aquatic Masterpiece. Located in the Highly sought-after Mill Creek High, Osborne Middle, and Fort Daniel Elementary school cluster, this property offers exceptional living with no HOA restrictions. Inside, an Open-concept Layout radiating with Natural Light showcases Elegant Custom Finishes throughout. The Main level features a Private Office, a stunning In-law or Mini-Owners Suite with a Spa-Style Bath, Walk-in Closet with Stackable Laundry and direct access to the backyard perfect for Outdoor Entertainment. The Chef s Kitchen is designed to impress with Quartz Countertops, an Oversized Island, Premium Stainless Steel Appliances, a Custom Tile Backsplash, and a Hidden Butler s Prep Kitchen tucked inside the Walk-in Pantry. The Spacious Living Room offers Large Bay Windows, Beautiful Wood-beam Ceilings, and a Custom Fireplace that creates an inviting atmosphere. Upstairs, the expansive Owner s Suite is a Private Retreat complete with Dual Vanities, a Custom Tiled Shower, Built-in Sauna, and an Oversized Walk-in Closet appointed with Custom Shelving and a Center Island. A Bonus Room inside the suite is ideal for a Nursery, Reading Nook, or Gym, while a Separate Media Room provides the perfect spot for Movie Nights or Game-Day Gatherings. Three additional Bedrooms offer plenty of space for Family, Guests, or Flexible Use. Additional features include Wide Plank Hardwood Floors, Designer Tile Work, a Tankless Gas Water Heater, and an Oversized Three-car Garage with Room for Storage or a Workshop. The Backyard is Perfect for Entertaining with a Built-in Gas Grill, Sink, and Gas Fire Pit ideal for relaxing Under the Stars. This stunning property offers Resort-Style Living with Space, Privacy, and Luxury, all with no HOA Restrictions. WELCOME HOME!!!
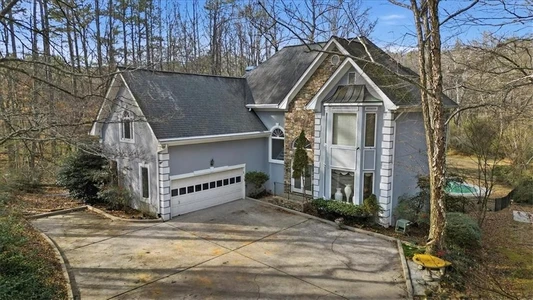

01/23/2026
$594,900
2.03 ac.
ACTIVE
Gwinnett County - 4341 Horder Court, Snellville, GA
This forever home is a must see! A 6 bedroom, 4.5 bathroom estate situated on 2 acres. This 6,000+ square feet estate is located in a private cul-de-sac with an extended driveway. This home features a beautiful in ground pool and a large lot that extends past the gate. The main level has hardwood floors throughout, a dramatic two-story foyer, a formal dining, living and family room, under-stair storage, two-way staircase, and an open-concept kitchen with an oversized island, double ovens, pantry with shelving, bar seating, and an eat-in area. The main level also includes a study, half bath, laundry room, and a 2-car garage. Upstairs features LVP flooring throughout and a private primary suite on its own wing with double walk-in closets. The spa-style primary bathroom features a garden tub with jets, walk-in shower with sauna and bench, and a double vanity. Four additional bedrooms are located on this level of the home, all featuring Jack-and-Jill bathroom layouts. This floor also has a second laundry room for your convenience. The finished basement has fresh paint and flooring throughout and includes a bedroom with a gas fireplace, a full bathroom with convenient pool access, a locked liquor cabinet, and extensive storage. Rare opportunity to assume a 2.75% mortgage. A truly exceptional home offering space, privacy, and functionality.
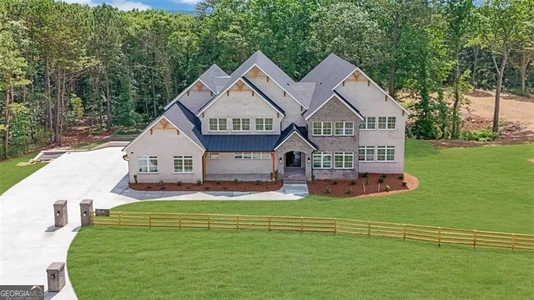

12/18/2025
$1,600,000
3.5 ac.
ACTIVE
Gwinnett County - 3903 Indian Shoals Road SE, Bethlehem, GA
Take advantage of limited-time, end-of-year builder Discount on this exceptional new construction-designed for today's modern and multigenerational lifestyles. Featuring two primary suites, one on each level, this home offers unmatched flexibility, comfort, and long-term functionality. The main-level in-law suite provides ideal accessibility and privacy for extended family or guests. The open-concept design showcases generous ceiling heights and a living room open to the second floor, creating a bright, expansive atmosphere. At the center of the home is a chef-inspired kitchen with dual islands, premium finishes, and a hidden butler's pantry behind fold-in cabinetry, blending sleek design with everyday practicality. The kitchen flows seamlessly into the dining and living areas-perfect for entertaining or daily living. Each bedroom is a private ensuite, complete with its own full bathroom and oversized walk-in closet with custom built-ins. Convenience continues with laundry rooms featuring soaking sinks on both floors and powder rooms on each level for guests. A true standout is the oversized daylight basement with both interior and exterior access-offering endless possibilities for a home theater, gym, guest suite, or additional living space. Outdoors, enjoy a state-of-the-art deck and covered porch with a built-in grilling area and custom firepit, overlooking a partially wooded, partially cleared lot that provides both privacy and natural light. The expansive backyard also allows room for a future pool, giving you the freedom to create your ideal outdoor oasis. Modern comfort and efficiency features include: Dual HVAC system (electric with gas option) Tankless water heater/Built-in sprinkler system/220V EV charging outlet/Quiet garage door openers/Energy-efficient blown-in insulation Wrought iron entry gates for added privacy and security Upstairs, a spacious media room and a dedicated office make this home ideal for remote work, study, and entertainment. Conveniently located near major highways, shopping, and top-rated schools, this property blends luxury, functionality, and opportunity-enhanced by end-of-year builder discount available now.
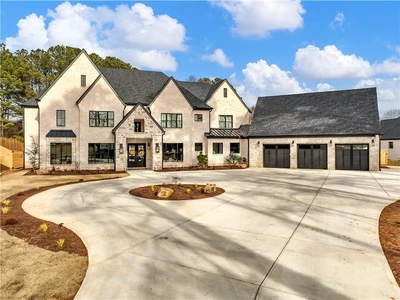

12/17/2025
$1,900,000
2 ac.
ACTIVE
Gwinnett County - 1558 Ewing Chapel Road, Dacula, GA
UNDER CONSTRUCTION! Welcome to this custom-built luxury estate, a true masterpiece designed for ultimate comfort and elegance. As you enter the home, you are greeted by a dramatic 22-foot foyer. The home boasts 12 foot ceilings on main floor, creating an open, airy atmosphere. The living room, anchored by one of three indoor fireplaces, seamlessly flows into the elegant dining area. Large windows throughout the home bring the outside in, offering breathtaking views of the surrounding property. The chef-inspired kitchen is a true highlight, showcasing top-of-the-line appliances, including a 48-inch gas range, and a stunning waterfall kitchen island with quartz countertops. Adjacent to the kitchen is a fully equipped second kitchen, offering additional space for food prep and catering needs. A vaulted breakfast area, with exposed wood beams, adds charm and character to this already impressive space. This estate includes 5 generously sized bedrooms and 5.5 bathrooms, with two primary suites one on the main level and one upstairs. Both primary suites feature luxurious walk-in closets, and the bathrooms are equally impressive, with dual walk-in showers and rainfall showerheads. All secondary bedrooms also offer private en suite bathrooms and walk-in closets, ensuring comfort and privacy for everyone in the household. The thoughtfully designed layout includes a spacious game room, ideal for entertaining guests or enjoying family time. Three indoor fireplaces one in the living room, another in the downstairs primary bedroom, and one in the upstairs second living room add warmth and ambiance throughout the home. The property also offers ample storage space, a 4-car garage, and an irrigation system for the front and back yards. With custom trim work, accent walls, and exquisite attention to detail throughout, this home is the ultimate in luxury living. Step outside, and the luxury continues. Set on a large, level lot. The private, gated entrance leads to the expansive backyard, offering endless possibilities for a pool and jacuzzi. Outdoor living is taken to the next level with a fully equipped kitchen, outdoor fireplace, and spacious covered porches perfect for entertaining or relaxing in your own private oasis with a POOL. A pool house that doubles as a gym provides even more space for leisure and fitness with a sauna, completing this exceptional outdoor retreat. This luxurious estate is everything you ve been searching for and more. Don t miss your opportunity to make it your forever home. ESTIMATED COMPLETION SPRING 2026
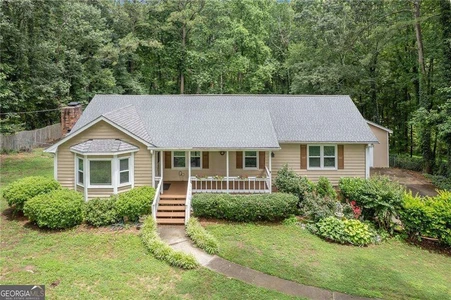

01/07/2026
$449,999
1.79 ac.
ACTIVE
Gwinnett County - 1904 Britt Drive, Snellville, GA
Welcome to this remarkable 4-bedroom home, a perfect blend of comfort, space, and versatility, set on an expansive 1.79-acre lot. This property is designed to cater to all your living and entertaining needs, offering numerous amenities and flexible spaces. The home features an inviting in-law suite or apartment that includes both a private exterior entrance with a charming patio and an interior entrance for seamless access. This versatile space is ideal for hosting guests, creating a private retreat, or generating rental income. Step into the heart of the home, where an eat-in kitchen awaits, perfect for gatherings and casual dining. The sunroom is an additional highlight, offering a bright, airy space that can serve as an office, an extra den, or a cozy reading nook-ideal for enjoying the scenic views. The property is equipped with a 16 x 20 shed, providing ample storage for tools, landscaping equipment, and other belongings, ensuring your outdoor space remains pristine and organized. Outdoor living is at its finest with a large front porch, perfect for relaxing evenings, and a back deck that's ideal for entertaining or enjoying a morning coffee. The fully fenced backyard offers privacy and a secure area for play. This home combines spacious living with practical amenities, making it an exceptional opportunity. Don't miss the chance to own this unique property, offering endless possibilities for comfort and convenience!
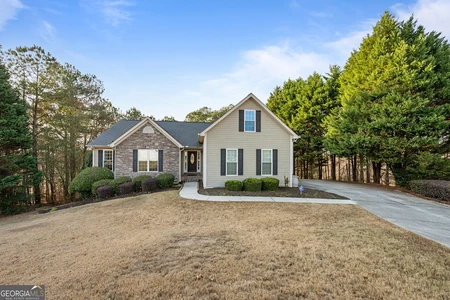

12/07/2025
$494,000
1.31 ac.
ACTIVE
Gwinnett County - 1670 Leigh Meadow Drive, Dacula, GA
Welcome home to this well-kept ranch-style home, perfectly situated on 1.3 acres in a quiet cul-de-sac. Designed for comfort, flexibility, and effortless entertaining, this spacious property offers room for everyone-with multiple living areas inside and out. Well priced under a recent appraisal gives you instant equity on day one! Enjoy brand-new carpet throughout the home, including the finished basement, along with fresh interior paint that gives every space a clean, move-in-ready feel. The main level features a generous owner's suite complete with a private sitting area and a spa-inspired bathroom boasting his-and-hers sinks and a relaxing jetted tub. Two additional bedrooms and a full bath provide ample main-floor living, along with a versatile fourth bedroom, office, or flex space. The full finished daylight basement expands your possibilities even further, offering its own full kitchen, full bath, second laundry area, and two additional bedrooms or flex rooms-ideal for guests, multigenerational living, a home business, or recreation spaces. Outdoor living is equally impressive with a beautifully landscaped yard, a fenced-in backyard, two screened-in porches, a dedicated fire pit area, and new decking on the back of the home-perfect for relaxing or entertaining year-round. Conveniently located near shopping, dining, parks, and more, this home blends everyday convenience with exceptional comfort. Priced well under its recent appraisal, it offers outstanding value-truly a beautiful home to live, love, and entertain in. Don't wait! Welcome home to an effortless 2026!
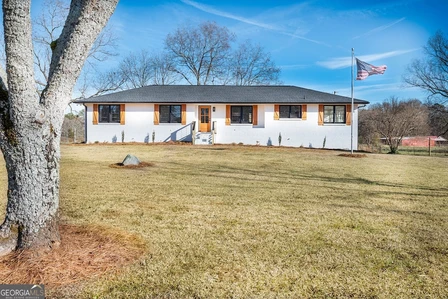

10/25/2025
$474,900
3 ac.
ACTIVE
Gwinnett County - 3241 Broadnax Mill Rd, Loganville, GA
Precious 4-sided brick home on 3 level acres completely remodeled with lovely high-end finishes! Shiplap walls surrounds the oversized open-concept living / dining area, all stainless steel appliances, quartz countertops in kitchen and baths. Both baths have double vanities. Master bath has large, beautifully designed walk-in shower as well as walk-in closet. Secondary bath has tub / shower combo. New back deck to grill on this summer while overlooking your beautiful back yard and precious white barn. With so much flat and fruitful land, grow all your own veggies this summer in your own private garden! Full unfinished basement is just waiting for your personalized finishing touch. Basement has interior and exterior entries. This is a bright and HAPPY house! You'll love the rural feel but close proximity to town. You're halfway between Downtown Monroe & Downtown Loganville in this location, so perfect to enjoy the best of both! Minutes to grocery stores, dining, & schools! Schedule your showing today!
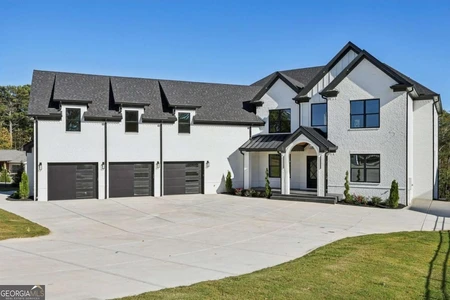

12/04/2025
$1,799,000
1.02 ac.
ACTIVE
Gwinnett County - 2395 Kilgore Road, Buford, GA
Experience refined living in this custom 6 bedroom, 7 bathroom estate, privately nestled on a fully fenced 1 acre lot with a SEWER connection. Boasting over 6,500 square feet and a full unfinished daylight basement, this home offers the perfect blend of elegance, functionality, and space. A grand foyer sets the tone with soaring 10 foot ceilings, wide plank hardwood flooring, and meticulous custom tile and trim work throughout. The open concept design centers around a true chef's kitchen featuring high end appliances, a 48 inch built in refrigerator, double quartz countertops, a stunning waterfall island, and a full second prep kitchen ideal for seamless entertaining. The kitchen flows into a dramatic 22 foot living room with custom built ins, a cozy fireplace, and bi folding doors that fully open to the covered back deck, creating the ultimate indoor and outdoor living experience. The expansive covered porch features a built in outdoor kitchen and provides year round enjoyment overlooking the private backyard, perfect for gatherings with plenty of space for a future pool or personal outdoor oasis. This thoughtfully designed layout includes two luxurious primary suites, one on the main level and one upstairs, each offering spa like en suite bathrooms with upgraded electric smart toilets and premium finishes. Upstairs also features four additional oversized secondary bedrooms with private baths, a separate office, and a second laundry room that complements the main level laundry for ultimate convenience. Designed with comfort, lifestyle, and efficiency in mind, the home includes a whole home integrated audio system, energy efficient systems, a tankless water heater, and irrigation in both the front and back yards. The fully fenced property provides privacy and peace of mind, and the SEWER connection adds long term value and convenience. Perfectly positioned near Highway 985, Highway 85, Downtown Buford, the Mall of Georgia, and a wide selection of premier shopping and dining options, this estate delivers luxury living with exceptional accessibility.
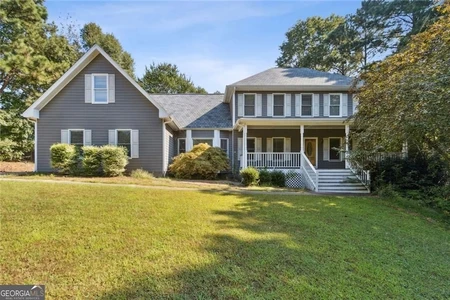

10/04/2025
$725,000
2.11 ac.
ACTIVE
Gwinnett County - 2651 W Rock Quarry Road NE, Buford, GA
Nestled on 2.1 acres of wooded privacy, this beautiful 4 bedroom, 3.5 bath home offers the perfect balance of comfort, space, and functionality. Inside, the heart of the home is the spacious kitchen, complete with double ovens and plenty of room for cooking and entertaining. Hardwood floors extend throughout the main living areas, while the bedrooms feature cozy carpeting for added comfort. A dedicated laundry room adds convenience to everyday living. The finished basement with its own kitchenette provides a versatile space for guests, entertaining, or a private retreat. Outdoors, enjoy peaceful mornings on the welcoming front porch and quiet evenings on the back porch overlooking your private, wooded setting. This home combines practical features with inviting spaces, all in a serene natural environment-an ideal retreat that's still within easy reach of town conveniences.
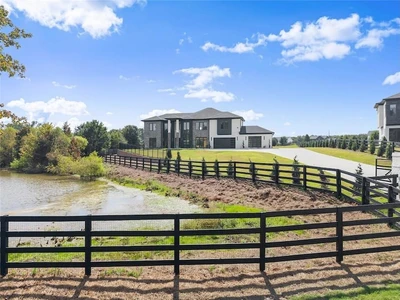

09/19/2025
$1,550,000
2.19 ac.
ACTIVE
Gwinnett County - 2031 Jones Phillips Road, Dacula, GA
A New Chapter Awaits You. This home was crafted for the way you ve always dreamed of living. Behind its elegant fa ade lies a sanctuary filled with light, warmth, and thoughtful design. With four spacious bedrooms and four-and-a-half bathrooms, there s room for both privacy and togetherness. Venetian finishes add a touch of timeless European charm, while the grand fireplace becomes the heart of every gathering. The formal dining room is ready for celebrations, and the private office provides a quiet place to focus and create. For those who love to entertain, a second kitchen offers convenience and effortless hospitality, while the media room invites movie nights and shared laughter. Every detail was designed to blend beauty with function, making each day feel both graceful and comfortable. Outdoors, your possibilities are endless. With approved plans for a pool and spa, you can design your own backyard oasis perfect for sun-soaked afternoons or peaceful twilight evenings. Set on more than two acres, this property gives you both privacy and space to dream even bigger. This is more than a new construction; it s the foundation for your best moments ahead. A place where elegance meets ease, and where every corner feels like home. Seller offering special incentive to fund 2/1 rate buydown with preferred lender.
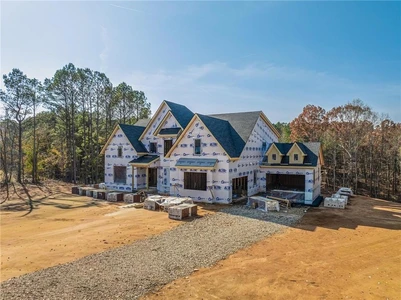

11/18/2025
$2,500,000
2 ac.
ACTIVE
Gwinnett County - 2355 Luke Edwards Road, Dacula, GA
Custom Estate Home Under Construction! This Amazing Luxury Custom Home will feature over 7600 Sq Ft of Luxurious Living on Main 2 levels plus an additional 3800 of Living Space at Terrace Level for over 11,000 Sq Ft of Total Living Space. Home features 6 Bedrooms and 7.5 Bathrooms, 4 Kitchens, 4 Car Garage and a Pool/Water Oasis! Boasting Owners Suites on Each of the 3 Levels, this home has it All! A combination of 10, 1 1 and 12 Ft Ceilings plus additional Vaulted Ceilings in certain parts of the home and a 16Ft x 45Ft Screened in Porch! Quality Finishes Throughout! Sauna, Steam Room, Movie Theater, Pool and Hot Tub are just some of the Luxurious bonuses this Home is Designed to Offer once Complete! Please schedule your Private Tour Today and Luxury Custom Builder will work with you to Personalize Finishing Touches! Don't miss out!!!
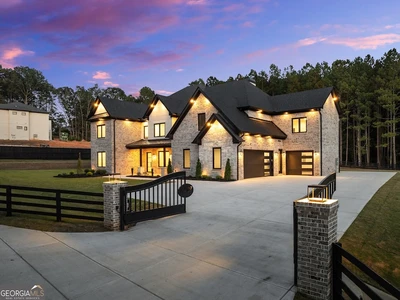

09/26/2025
$1,775,000
1.06 ac.
ACTIVE
Gwinnett County - 1682 Mineral Springs Road, Hoschton, GA
A Masterpiece of Timeless Design & Modern Performance! Welcome to a distinguished estate where exceptional craftsmanship meets high-performance living in one of North Georgia's most desirable communities. Located in the award-winning Mill Creek School District, this custom luxury residence offers a rare blend of architectural elegance, advanced energy efficiency, and private gated serenity. Clad in classic brick and sealed with spray foam insulation, this meticulously designed home boasts European-inspired tilt-and-turn double-pane windows and premium doors that block UV rays and reduce exterior noise-ensuring year-round comfort and quiet sophistication. Step inside to a grand interior that radiates luxury and thoughtful design at every turn. The main living area, anchored by a large hand-laid stone, wood-burning fireplace, is ideal for both intimate family moments and grand-scale entertaining. The gourmet kitchen is a culinary dream-featuring custom cabinetry, designer finishes, and professional-grade appliances. A hidden scullery just behind the kitchen provides discreet space for prep and cleanup, allowing your entertaining space to remain flawless. Retreat to the luxurious owner's suite-a private sanctuary with a soothing color palette, custom finishes, and a separate sitting room with its own fireplace and fully equipped morning bar. Every detail is designed for relaxation, style, and elevated comfort. Enjoy movie nights in the dedicated theater room or host unforgettable gatherings on the covered outdoor patio, complete with an outdoor kitchen, prep station, and built-in refrigerator-perfect for alfresco dining under the stars. Solid core doors throughout add another level of sophistication and privacy, reinforcing the home's emphasis on quality and soundproofing. Secluded yet connected, this estate offers the best of both worlds-tranquil living within minutes of premier schools, shopping, and dining. Whether you're looking for a forever home or a sound investment in one of Georgia's most sought-after areas, this estate is a rare opportunity to own something truly exceptional. A refined, enduring estate where timeless luxury meets modern ease. Schedule your private tour today and experience it firsthand.
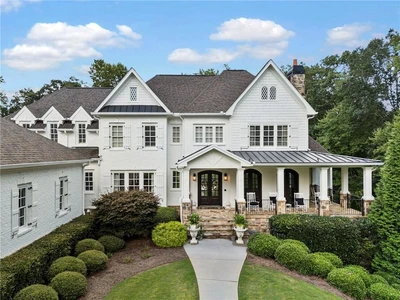

10/30/2025
$2,899,999
1.47 ac.
ACTIVE
Gwinnett County - 1891 Sam Snead Drive, Braselton, GA
Tucked behind the gates of Chateau Elan s most prestigious enclave, The Legends, this extraordinary European-inspired estate is a rare offering where architectural grandeur meets resort-style living. Set on a private 1.47-acre homesite, the property commands attention from the moment you arrive framed by a sweeping motor court, manicured landscaping, and a timeless stone-and-brick fa ade. The expansive covered front porch sets the tone for what awaits inside: a light-filled, impeccably designed residence that balances elegance with warmth. A grand open staircase, soaring windows, rich hardwood floors, and a gallery-style procession of crystal chandeliers create an unforgettable sense of arrival. The foyer is flanked by a formal dining room with butler s pantry and a richly paneled study with fireplace and French doors. At the heart of the home, the remodeled chef s kitchen is a showpiece featuring custom white cabinetry, quartz countertops, Viking appliances, oversized island with seating and mixing station, coffee bar, designer lighting, exposed wood beams, a large walk-in pantry, and a fireside keeping room. The adjoining breakfast room and covered rear porch with fireplace extend the living space outdoors, overlooking the private backyard oasis. The great room features a coffered ceiling, custom built-ins, fireplace, and dramatic backyard views ideal for both everyday living and elegant entertaining. The main-level owner s suite is a private retreat, while three ensuite bedrooms upstairs and a large bonus/flex room offer exceptional accommodations for family and guests. A rear staircase provides easy access to both levels. The finished terrace level rivals a private resort, featuring: Full home gym with dual showers and dry sauna Fireside lounge and billiards area Custom bar with kitchenette Guest suite Additional laundry Flex space and abundant storage An elevator shaft is already in place, offering future three-level access. Outdoors, enjoy an oversized pool and spa, fire pit, expansive lawn, and private setting perfect for entertaining, recreation, and relaxation. Additional highlights include a rare six-car garage, upgraded exterior lighting with dramatic uplighting, sprinkler system, recent exterior repainting, and Tesla charger (included). Living in The Legends means access to one of the Southeast s most prestigious private clubs featuring a capped membership for optimal tee-time availability and an 18-hole championship course designed by golf legends Gene Sarazen, Sam Snead, and Kathy Whitworth. Membership also includes the Sports Club with tennis courts, Junior Olympic pool with kiddie pool and snack bar, playground, fitness center, athletic fields, and year-round social events. Beyond golf, Chateau Elan offers a world-class winery, resort, inn, and spa with fine dining, nightlife, and entertainment. The community is golf-cart friendly with access to Braselton s LifePath. Perfectly located: Minutes to Atlanta Falcons Training Camp 20 minutes to Lake Lanier Islands 30 minutes to UGA in Athens 10 minutes to a full medical center campus Easy access to I-85 and the Atlanta metro Served by the highly desirable Mill Creek school cluster and nearby private schools This is more than a home it is a lifestyle, a statement, and a legacy estate.
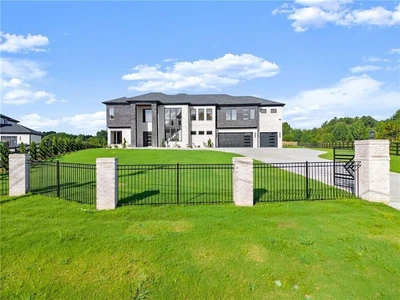

08/22/2025
$1,750,000
1.49 ac.
ACTIVE
Gwinnett County - 2021 Jones Phillips Road, Dacula, GA
Every detail of this residence reflects refined luxury and uncompromising craftsmanship. Designed with an eye for global elegance, the home is a modern masterpiece defined by clean lines, striking geometry, and a contemporary exterior that exudes sophistication. Inside, soaring 10-foot ceilings on both levels, 8-foot doors, solid hardwood floors, and expansive European windows create a sense of light and openness throughout. The open-concept living room seamlessly flows into the gourmet kitchen, where state-of-the-art appliances and designer finishes bring culinary visions to life. The primary suite offers a serene retreat, thoughtfully designed to provide comfort and tranquility. Spa-inspired amenities include a private wellness center complete with steam shower and sauna, delivering daily rejuvenation right at home. A pool, waterfall, and jacuzzi package are also available post-closing, offering the option to elevate the outdoor oasis even further. Entertaining is effortless with a fully equipped outdoor kitchen, three-car garage, and beautifully landscaped, irrigated grounds for low-maintenance living. This gated residence is more than a home it is a statement of elegance, luxury, and modern design, waiting to be lived.
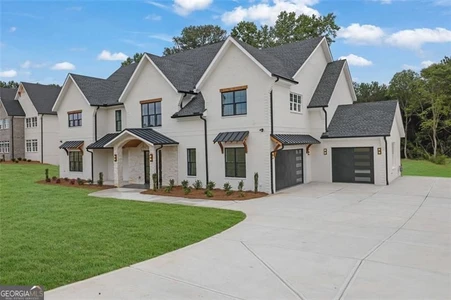

12/04/2025
$1,300,000
1.63 ac.
ACTIVE
Gwinnett County - 3893 Indian Shoals Road SE, Bethlehem, GA
Builder Contributing to Lower Your Interest Rate. New construction designed for multigenerational living with two full primary suites-one on each level. The main-level suite offers excellent privacy and accessibility for extended family or guests. Open floorplan with generous ceiling heights and a two-story living room that brings in abundant natural light. The chef's kitchen includes premium finishes, large island, and a butler's pantry with an additional built-in double oven. Kitchen opens to the dining and living areas for easy entertaining. Preferred closing attorney: Pacific Law. All bedrooms are private ensuites, each with a full bathroom and an oversized walk-in closet with built-ins. A notable highlight is the large covered back patio, accessible from the kitchen, living room, and main-level primary suite, overlooking a private backyard. Upper level features a media room and a dedicated home office, additional Laundry room easy access to rest of the bedrooms. Home features and upgrades include: Dual HVAC system (electric with gas option) Tankless water heater Built-in sprinkler system 220V EV charging outlet Quiet garage door openers Blown-in insulation Outdoor kitchen and grill Wrought iron gates


1
2











