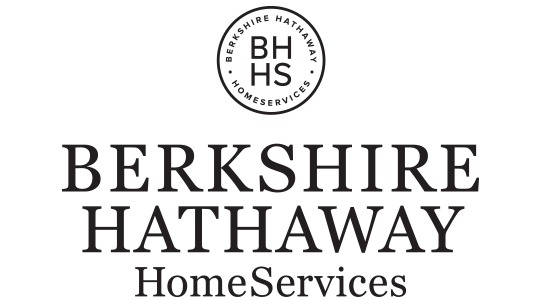Fayette County, Georgia Land For Sale (23 results)
Want to post your listings on AcreValue? View Listing Plans
AcreValue offers multiple types of land for sale in Fayette County, so if you’re looking for a new ranch, farm, recreational property, hunting ground, developmental property, or land investment you’ve come to the right place. Regardless of what your needs or objectives are for your land, we have a large inventory of available parcels that are updated regularly. Therefore, it’s very likely that we have the perfect parcel that meets all the search criteria & specifications that you’ve been searching for. Additionally, because our land for sale listings are always being updated due to the frequency of land being sold or new land listings being put on the market, make sure that you are checking back with AcreValue regularly for updates. When you find the perfect land parcel and you are ready to take the next steps you can easily connect directly with the listing agent to help you facilitate your land purchase. Browse AcreValue's Georgia land for sale page to find more potential opportunities in Georgia that fit your needs. We wish you the best of luck in finding your next ranch, farm, recreational property, hunting ground, developmental property, or land investment.
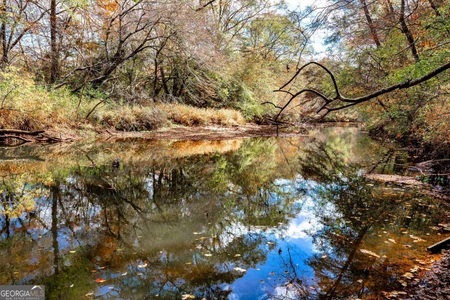

11/12/2025
$1,250,000
46.93 ac.
ACTIVE
Fayette County - 0 Morgan Mill Road, Senoia, GA
Discover the perfect blend of privacy, natural beauty, and opportunity on this almost 47-acre property featuring frontage on a large, scenic Whitewater Creek. Gently rolling terrain, mature hardwoods, and open pasture create an ideal setting for a private estate, family compound, or multi-home development. With three approved, buildable lots, the groundwork is already in place for your vision-whether you're looking to build your dream home and keep the rest for recreation, or develop multiple residences with room to breathe. The property offers abundant wildlife, peaceful trails, and over 1800' of creek frontage, all within easy reach of Senoia, Peachtree City and Fayetteville. Enjoy fishing the creek, exploring acres of unspoiled woodland, or simply savor the peace that comes with owning this truly special piece of land. Lot 1 is 13.1 acres, Lot 2 is 12.67 acres and Lot 3 is 21.16 acres.
Copyright © 2026 Berkshire Hathaway HomeServices Georgia Properties. All rights reserved. All information provided by the listing agent/broker is deemed reliable but is not guaranteed and should be independently verified.
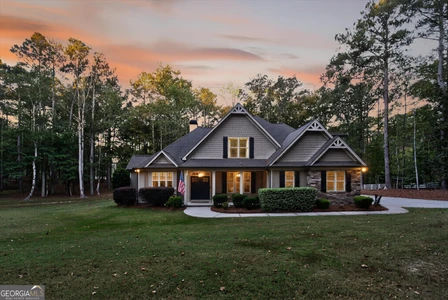

12/02/2025
$995,000
5 ac.
ACTIVE
Fayette County - 385 Huckaby Road, Brooks, GA
Welcome home to this beautiful 3,688-square-foot, five-bedroom, four-bathroom Southern Living Frank Betz plan modified by Mitch Ginn and built by JDC Custom Homes, set on five acres in highly sought-after Brooks, Georgia. Built in 2014, this thoughtfully designed Craftsman-style residence offers timeless character, modern comfort, and an open floor plan ideal for both daily living and entertaining. Located inside Brooks city limits, the property enjoys city water, trash services, and high-speed internet via Comcast. The main level features hardwood floors throughout the primary living areas and includes the master suite on the main, complete with an ensuite bath, as well as an additional main-level bedroom-perfect for guests, in-laws, or a home office. The spacious family room flows seamlessly into the bright kitchen, where you'll find a large kitchen island, walk-in pantry, and stainless steel appliances, creating a functional and stylish centerpiece for the home. Upstairs offers even more versatility with additional bedrooms, a media room, and a loft area, providing flexible space for play, work, or relaxation. Step outside to the covered back porch, featuring a cozy outdoor fireplace and serene wooded views of the backyard. The expansive five-acre lot offers plenty of room for a future pool and includes no restrictions for chickens or other farm animals, giving you the freedom to create the homestead you've always envisioned. Additional highlights include an awesome tall concrete crawl space, providing exceptional storage options rarely found in homes of this style. Families will also appreciate access to top-rated Fayette County schools, adding even more appeal to this exceptional property. This Brooks home delivers space, comfort, flexibility, and coveted design elements-an outstanding opportunity in one of Fayette County's most desirable communities.
Copyright © 2026 Berkshire Hathaway HomeServices Georgia Properties. All rights reserved. All information provided by the listing agent/broker is deemed reliable but is not guaranteed and should be independently verified.
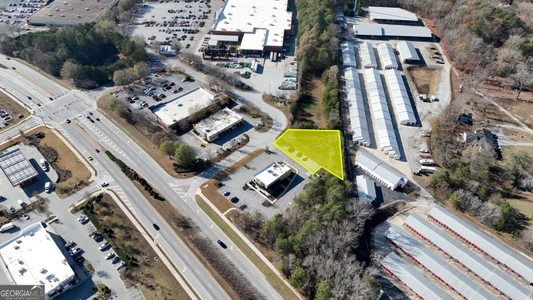

12/13/2025
$125,000
0.49 ac.
ACTIVE
Fayette County - Highway 85, Fayetteville, GA
Fantastic 0.49 acre outparcel adjacent to McAlister's Deli!! Ideal site for a restaurant, office/medical, dry cleaners
Copyright © 2026 Georgia Multiple Listing Service. All rights reserved. All information provided by the listing agent/broker is deemed reliable but is not guaranteed and should be independently verified.
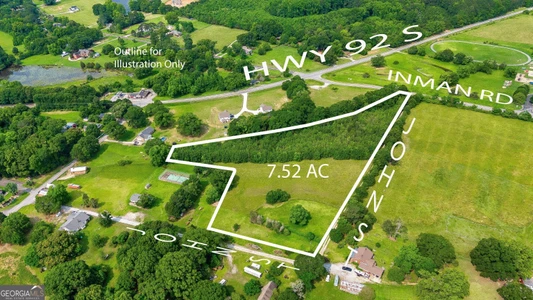

10/09/2025
$289,900
7.52 ac.
ACTIVE
Fayette County - S OF 125 John Street, Fayetteville, GA
Opportunities to own a gorgeous lot like this in Fayette County don't come along often. 7.52 acres with open land and wooded areas. Come build your dream home, have a hobby farm, or just enjoy the tranquility of country living all while being only minutes to school, shopping and restaurants. Possibly subdivide into 2-3 lots depending on county approvals, etc. Lots of road frontage. Property fronts John St but also a piece goes to Inman Rd.
Copyright © 2026 Berkshire Hathaway HomeServices Georgia Properties. All rights reserved. All information provided by the listing agent/broker is deemed reliable but is not guaranteed and should be independently verified.


09/26/2024
$799,000
0.5 ac.
ACTIVE
Fayette County - 125 & 145 Georgia Avenue East, Fayetteville, GA
Located in the heart of Fayetteville, just off Hwy 85 and near the post office, this fully leased strip-style office complex presents a prime investment opportunity. The property is anchored by a well-established State Farm office on one side and a large daycare facility on the other. The State Farm office features a series of private offices, a reception area, kitchen, and bathrooms. The layout is enhanced by an abundance of windows throughout, creating an open and inviting workspace. The dcor is designed with a modern office motif, providing an aesthetically pleasing environment for professionals.
The daycare facility is spacious and well-designed with two bathrooms and multiple age-specific rooms. The large front windows allow plenty of natural light, creating a bright and welcoming atmosphere. Parking is available both in the front and rear of the property, with back entrances for convenient access to both businesses.
Zoned C2, this property offers flexibility for a variety of uses, including retail, catering or bakery services, printer or copy shops, churches, schools, fitness facilities, and more. This versatile commercial space in a high-traffic area offers excellent potential for continued or expanded use.


06/10/2025
$125,000
1 ac.
ACTIVE
Fayette County - 180 Greencastle Road, Tyrone, GA
Prime Office Institutional Lot in Market Hill Office Complex. Build your custom office, clinic, or professional space in one of the most accessible locations in Tyrone and convenient to Peachtree City. Zoned OI (Office Institutional), this 1-acre tract offers a versatile opportunity for a range of professional usesincluding medical, educational, financial, wellness, and other service-based businesses.
Strategically positioned between PMI The Property Management People and Peachtree Medical Center, this site benefits from steady traffic, strong neighboring anchors, and excellent visibility. Enjoy quick access via Highway 74, just 5 minutes to Peachtree City and 14 minutes to I-85, making it ideal for clients and staff alike.
The lot features a gently sloping topography, with open land at the front for easy buildability and a more wooded rear that adds privacy and natural appeal.
Whether you're establishing a boutique medical practice, launching a financial office, or expanding professional services, this location offers the zoning flexibility and access to support your vision.
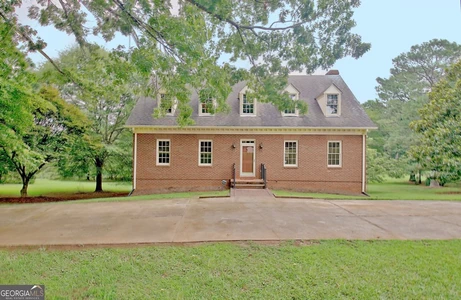

01/30/2026
$409,000
2 ac.
ACTIVE
Fayette County - 122 Hawn Road, Fayetteville, GA
Nestled on 2+ Acres in the Whitewater School District: Step into a stately brick colonial residence reminiscent of George Washington's birthplace, where timeless elegance meets traditional craftsmanship. Located on over two private acres in the highly sought-after Whitewater School District, this distinguished home offers warmth, charm, and architectural significance. Upon entering the front door, you're greeted by a wide center hall flanked by formal entertaining spaces-the dining room to the right, ideal for hosting large gatherings, and the formal living room to the left, both highlighted by richly stained trim and moldings. Further inside, a paneled great room welcomes you with a full masonry fireplace-a perfect place to relax with a good book or enjoy the warmth of the fire. The kitchen, located on the main level, features classic stained cabinetry and its own brick fireplace. It opens directly into an oversized dining area with space to comfortably seat 12 or more guests. A conveniently located half bath is tucked away just before the entrance to the kitchen and near the private stairway to the terrace level. Downstairs, the partially finished lower level provides flexible living or recreation space and includes another fireplace along with easy access to the outdoors. An additional fireplace in the unfinished section brings the total to four-all brick and each one adding to the home's enduring character. Upstairs, you'll find the primary suite with a private bathroom, along with two additional bedrooms and a spacious hall bath. Throughout the home, you'll notice beautifully stained wood trim and custom millwork that reflect its timeless quality. Outside, the circular driveway offers gracious access for guests, while the expansive lawn and featured trees provide a beautiful setting for gatherings or peaceful moments in nature. This home is more than a place to live-it's a lasting legacy of traditional American architecture and hospitality.
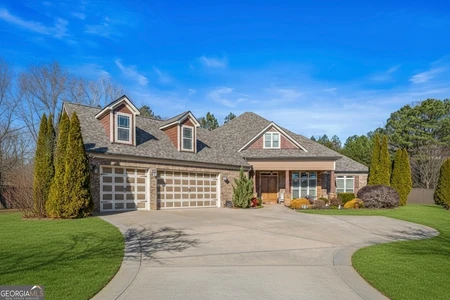

01/29/2026
$725,000
1 ac.
ACTIVE
Fayette County - 215 Berry Hill Lane, Tyrone, GA
Step into timeless elegance with this extraordinary Craftsman-style home, originally built and meticulously designed by the subdivision's builder as his own home. From the moment you arrive, you'll notice the superior craftsmanship, upscale finishes, and thoughtful details that make this residence truly one of a kind. The custom double front doors open into a welcoming foyer, setting the tone for the refined interior. Rich hardwood floors, stained coffered ceilings, intricate trimwork, and stacked stone columns-both inside and out-create a sophisticated yet inviting atmosphere. To your right, the spacious dining room, with seating for 12 or more, is perfect for hosting memorable gatherings. The deep, warm tones of the walls add a cozy charm, making every meal feel special. At the heart of the home is the chef's kitchen-designed to inspire culinary creativity. With stainless steel appliances, granite countertops, a travertine backsplash, and glazed cabinetry, a wine fridge in the kitchen, it's as functional as it is beautiful. The open floor plan seamlessly connects the kitchen, dining, and living areas, anchored by a stacked stone fireplace that radiates warmth and character. Enjoy casual breakfasts or relaxed dinners while gazing out at the serene pool through a stunning bay window. The main-level primary suite is a private retreat, complete with direct access to a luxurious en-suite bath. Indulge in the oversized jetted tub or rejuvenate in the expansive multi-head shower. The generously sized walk-in closet, featuring a built-in vanity, offers ample room for your wardrobe and accessories. On the opposite side of the home, two spacious bedrooms share a well-appointed hall bathroom, providing comfort and privacy for family or guests. Upstairs, versatility reigns: a bedroom/office with custom built-ins is perfect for working from home, while a bonus room awaits your personal touch-whether it becomes a playroom, media space, or man-cave. A full bathroom completes this level, making it ideal for extended stays or additional living space. Step outside to discover your personal oasis. The fenced, 1-acre backyard offers unmatched privacy at the end of a quiet cul-de-sac. A sparkling saltwater pool is perfect for summer gatherings or tranquil afternoons, with no neighbors in sight. The lush right side of backyard features a pecan tree and two blueberry bushes and the left side boasts a variety of trees - fig, apple, two varieties of pear, peach, plum, kiwi and muscadine grapes. There is a garden area previously used for growing your own vegetables or herbs. Occasionally, you can enjoy the soothing sound of a passing train, which moves gently through the area without disturbing the peaceful ambiance. Additional features include a three-car garage, surround sound throughout, and energy-efficient blown-in foam insulation in the roof and walls. The exterior of the home was painted in 2025 and the roof and gas water heater replaced in 2024. Much of the home furnishings can be sold as well with the home including the golf cart and riding mower. There is a way to maneuver through the subdivisions to reach the Peachtree City golf cart path system as well as shopping in Tyrone. Don't miss the chance to experience its charm, luxury, and thoughtful design. This home isn't just a place to live-it's a lifestyle. Enjoy the community pond for fishing or non-motorized boats. Only 15 minutes to the airport. Schedule your private tour today and prepare to fall in love!
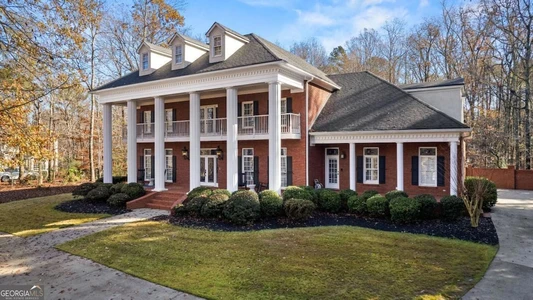

12/01/2025
$1,389,000
1 ac.
ACTIVE
Fayette County - 602 Embassy Court, Peachtree City, GA
Discover timeless Southern elegance in this stately 7300 sf brick home nestled on a quiet cul-de-sac in the heart of Peachtree City, Georgia. A sweeping circular driveway leads to the impressive front entrance, creating an immediate sense of grandeur and welcome. Inside, refined architectural details pair with spacious, light-filled living areas designed for both comfort and entertaining. Located on the main level is a private home office and guest bedroom with a private en suite. The grand dining room is perfect for entertaining friends and family. Family room features a brick surround fireplace and opens to casual breakfast area and an updated chef's kitchen, tastefully remodeled with granite counters, large island, upscale Bosch appliances, Subzero style fridge, pot filler, cut glass back splash, plus separate coffee/wine center too!Back deck overlooks private yard and sparkling pool! Upstairs, the owner's retreat is enhanced by beautiful "floor to ceiling" windows, balcony, and a gorgeous spa bath complete with Carrera marble vanities, jetted tub, and decorator shower with frame less door! Two more generous bedrooms with en suite, a spacious teen/media retreat, and an additional bonus/office complete the 2nd level! The home features a beautifully finished basement-with a home theater, bar, in-law suite, workout room and recreation area.. offering exceptional versatility and additional living space. Step outside to your own private retreat: a sparkling swimming pool framed by lush landscaping and generous patio space ideal for gatherings, relaxation, and enjoying beautiful Georgia evenings. Set in one of Peachtree City's most desirable neighborhoods with convenient access to golf-cart paths, top-rated schools, and local amenities,Hartsfield Jackson International Airport, this distinguished residence blends luxury, privacy, and classic charm in a truly exceptional setting. This property is shown by appointment only!
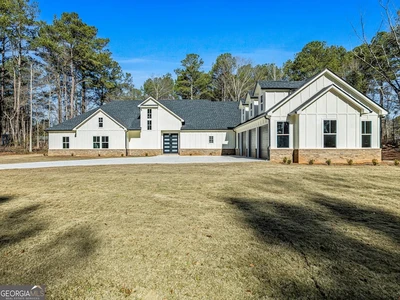

01/17/2026
$910,000
1.68 ac.
ACTIVE
Fayette County - 120 Wesley Place, Fayetteville, GA
Trilith Live, Fayetteville, GA - welcome to this stunning custom-style ranch home with an upstairs loft, privately situated on a 1.68-acre wooded lot just minutes from the area's most sought-after destinations. Featuring a circular and half-circle drive, side-entry 3-car garage, and a timeless brick base with HardiPlank exterior, this home delivers exceptional space, craftsmanship, and refined luxury. A dramatic two-story foyer sets the tone with tall doors, rounded drywall corners, and elegant architectural finishes. The main level features hardwood floors throughout, creating a seamless and sophisticated flow. The heart of the home is the chef's kitchen, thoughtfully designed with quartz countertops, an oversized island, soft-close cabinetry and drawers, a five-burner gas cooktop with vent hood, pot filler, built-in oven, stainless steel appliances, and a large walk-in pantry. A dedicated kitchen command center / built-in planning desk adds both function and organization. The kitchen opens to a spacious eat-in dining area and overlooks the family room with fireplace, walls of windows, and tranquil backyard views. The oversized family room opens to a large covered rear patio through oversized sliding glass doors, creating effortless indoor-outdoor living with abundant natural light. This home features four bedrooms and four and a half bathrooms, with every bedroom offering its own private bath. The Owner's Suite is a true luxury retreat, complete with a separate sitting area, electric fireplace, private access to the covered patio, and two large walk-in closets. The spa-inspired Owner's Bath includes double vanities, a double-head tiled shower, and a luxurious free-standing soaking tub, with barn-style doors leading into both the bath and water closet. Additional highlights include a mudroom off the garage, laundry room with wash tub, and abundant storage throughout. Upstairs, enjoy a carpeted loft space ideal for a media room, office, or flex space, accessed by hardwood stairs with wrought-iron pickets, plus additional attic storage. The level 1.68-acre lot offers endless possibilities-ready for a pool, pool house, or future expansion, with ample parking and privacy. Ideally located just minutes from Trilith Live, Trilith Studios, and Piedmont Fayette Hospital, and only 30 minutes from Hartsfield-Jackson Atlanta International Airport, this exceptional home blends luxury living with prime Fayetteville convenience.
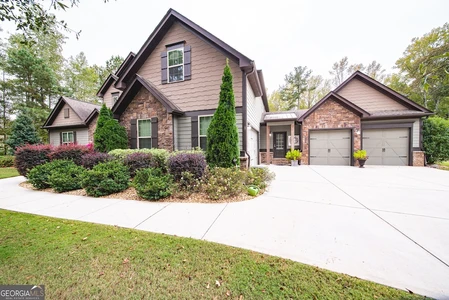

01/16/2026
$845,000
2.7 ac.
ACTIVE
Fayette County - 931 S Jeff Davis Drive, Fayetteville, GA
Built in 2016 by Knight Homes, this stunning Margaret Plan residence blends timeless craftsmanship with today's most desired features. Nestled in a highly sought-after school district, the home welcomes you with a beautifully landscaped, sodded front yard and a fenced backyard designed for both privacy and play. A sparkling inground pool-featuring a top-of-the-line filtration system-anchors the outdoor living space, complemented by a gameday porch, perfect for watching your favorite team or enjoying meals al fresco. The main-level primary suite offers a serene retreat with a spacious bedroom, a large his-and-hers closet, a soaker tub, a tiled shower, and a double-vanity with granite countertops. Throughout the home, you'll find granite-topped baths, stylish lighting, and updated flooring in a lighter, more inviting tone. The kitchen is a chef's delight with a generous granite island, double oven, and abundant cabinetry, while the adjacent formal dining room-currently used as an office-adds flexibility. Upstairs, a large open living area provides additional space for entertaining, along with four bedrooms and three full baths, each with walk-in closets. The thoughtful layout includes a side-entry mudroom, a convenient laundry area, and dual-zoned heat pumps for year-round comfort. A rare highlight is the two 2-car garages plus extra concrete driveway, offering ample parking and storage-along with a dedicated storage building. With its balance of elegant indoor spaces and exceptional outdoor amenities, this property is ready to impress the most discerning buyer.
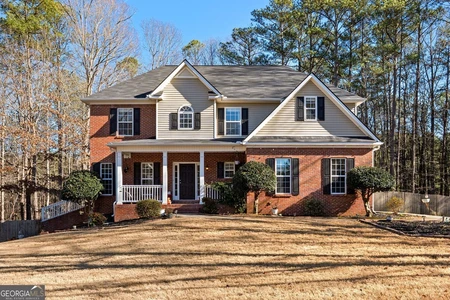

01/11/2026
$520,000
1.2 ac.
ACTIVE
Fayette County - 113 Creggan Hill Court, Tyrone, GA
As you drive down Creggan Hill, this stunning home immediately captures your attention-perfectly positioned at the center of a quiet cul-de-sac with a commanding yet welcoming presence. Tall, beautiful, and meticulously maintained, the classic brick exterior is complemented by a lush, well-manicured sodded lawn. The side-entry garage enhances the curb appeal without taking away from the home's elegant design. From the moment you step inside, you can feel how well loved and cared for this home has been. It offers a warm, inviting atmosphere that instantly feels like home. The open floor plan seamlessly connects the kitchen and family room, creating an ideal space for everyday living and entertaining. A separate dining room leads into a formal sitting area, perfect for a home office, reading room, or additional living space. Upstairs, you'll find an oversized primary suite with a private bathroom and a spacious walk-in closet offering plenty of storage. The guest bedrooms are generously sized, each with ample closet space-one features two closets, while another includes a walk-in closet. Out back, enjoy a fenced, private backyard with plenty of room for entertaining. It's ideal for children at play, hosting friends and family, or creating an adult retreat with a fire-pit seating area. The unfinished basement provides excellent potential for future expansion while also offering abundant storage space. Living in a cul-de-sac means minimal traffic and added privacy-giving you a peaceful setting to truly enjoy coming home. NEW ROOF - AUGUST 2025 NEW HEAT PUMP UPSTAIRS 2021 NEW FURNACE UPSTAIRS 2023 NEW FURNACE DOWNSTAIRS 2019 NEW HEAT PUMP DOWNSTAIRS 2019
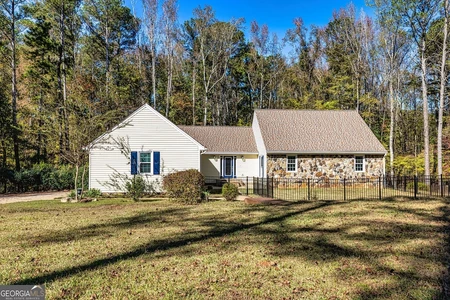

11/04/2025
$490,000
1.08 ac.
ACTIVE
Fayette County - 175 Kingswood Drive, Fayetteville, GA
Welcome to this charming ranch-style home on a full basement in the Whitewater School District! This character-filled home offers comfort, versatility, and plenty of space to enjoy both inside and out. The full basement apartment, with its own entrance, provides endless possibilities for multi-generational living or a great income-producing opportunity. As you enter through the front door, you'll step into a tiled foyer and discover a thoughtfully designed main level. The kitchen features a serving island with plenty of cabinet storage, newer black granite countertops, a dining/sitting area, stainless steel appliances, a pantry, and a convenient desk/coffee bar. The large laundry room is located just off the kitchen for easy access. A spacious, separate dining room overlooks the backyard, while the family room features a beautiful brick fireplace with hearth, newer flooring, and a vaulted ceiling. Just off the family room is a staircase leading to the huge upstairs bonus room with a closet, allowing it to serve as an additional bedroom if desired. The main level also includes a spacious primary suite with deck access, perfect for enjoying your morning coffee or evening beverage while overlooking the serene and private backyard. There are also two generously sized secondary bedrooms and a full hall bath. The full basement apartment offers a private living space with a galley kitchen, family room with brick fireplace and hearth, laundry area, bedroom, an additional room with two closets, and a private covered patio with its own entrance/exit. Enjoy outdoor living on the enormous screened-in porch, ideal for relaxing under the fans or hosting game-day gatherings. You'll also appreciate the open deck overlooking the peaceful backyard. This home has seen several recent upgrades, including a 4-year-old roof, new HVAC system, and new exterior doors and windows. The property also enjoys the freedom of a voluntary HOA with optional pool membership (includes a lifeguard).
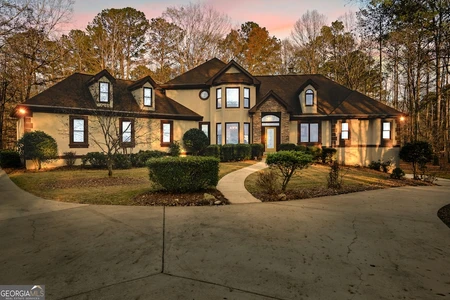

01/03/2026
$1,300,000
5 ac.
ACTIVE
Fayette County - 109 Robinson Bend Trail 1, Peachtree City, GA
Nestled on 5 private, beautifully maintained acres in sought-after Peachtree City, this exceptional home offers space, comfort, and timeless appeal. Thoughtfully designed for everyday living and entertaining, the main level features an office, formal dining room and spacious family room with a cozy fireplace. Open concept kitchen with breakfast area and sun room. Primary suite on main with en suite completes this level. 3 bedrooms with 2 baths upstairs. The home boasts a full basement with a bathroom , ideal for additional living space. Car enthusiasts and hobbyists will appreciate the rare 5-car garage. Outdoors, enjoy your own private retreat with a sparkling pool surrounded by serene natural views-perfect for relaxing or hosting gatherings. Meticulously cared for and set in a peaceful setting, this property combines luxury, functionality, and the charm of Peachtree City living.
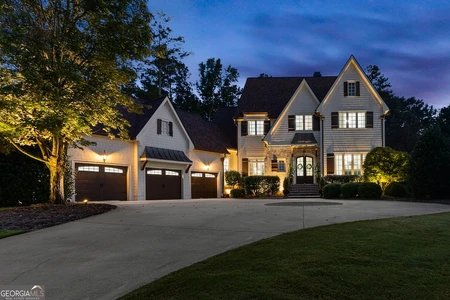

09/19/2025
$2,198,000
1.13 ac.
ACTIVE
Fayette County - 205 Newhaven Drive, Fayetteville, GA
Welcome to 205 Newhaven Drive, a beautiful and spacious 6 bedroom, 5 bathroom home nestled in the quiet and family-friendly community of Newhaven. This charming residence is the perfect blend of comfort, style, and convenience, offering a functional layout and a prime location near top-rated schools, shopping and dining. The open-concept floor plan boasts an inviting living room and dining room with plenty of natural light, perfect for both family gatherings and entertaining guests. The kitchen features updated stainless steel appliances, granite countertops, a large island, and ample cabinet space for all your culinary needs. The primary bedroom on main offers a serene retreat with a generous walk-in closet and an en-suite bathroom with dual vanities, a soaking tub, and a separate shower. Well-sized additional bedrooms provide plenty of space for family, guests, or a home office. Finished basement with in law suite. Relax and enjoy the salt water pool,outdoor dining on the private backyard patio, surrounded by mature trees and lush landscaping.
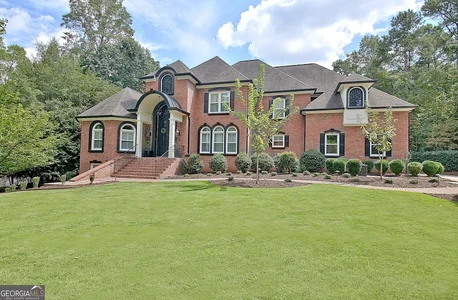

11/03/2025
$1,850,000
1.14 ac.
ACTIVE
Fayette County - 804 Ridgestone Court, Peachtree City, GA
Peachtree City Estate - 2021 Fully Remodeled in Luxury! Unmatched in quality and comfort, here you will find everything most buyers dream of having in their home. This Full Brick Executive Estate in Peachtree City will exceed your expectations. With 6 Bedrooms / 5 Full Bathrooms / 2 Half Bathrooms / Home Office / Finished Daylight Terrace Level & Screen Porch you can enjoy your vacation retreat everyday at HOME! Nestled in a cul-de-sac on over 1 acre private landscaped yard have fun entertaining and relaxing with spectacular Saltwater Gunite pool, Hot tub, Gazebo area, Outdoor Kitchen and Shower too!. Indoors offers 6400 sq ft where you will find walls of windows, beautiful trim, lighting, HW floors Soaring ceilings that flow from one area to the next. Top of the line finishes with attention to every detail including leathered Granite, Marble and more. Kitchen opens to Great Room with 2 story windows bringing the outdoors inside. Owner's Bedroom and Private office on the main. New Steam/Spa Unit added to owners shower enclosure. Hardwood floors through out the home. In-law suite with 2nd kitchen at Daylight Terrace level. Looking for a place to watch the Soccer World Cup - This is it!!! Too much to list in Complete home remodel! Make this home Your Castle! Showing - use Showing Time 1 hour notice preferred. Call if any questions
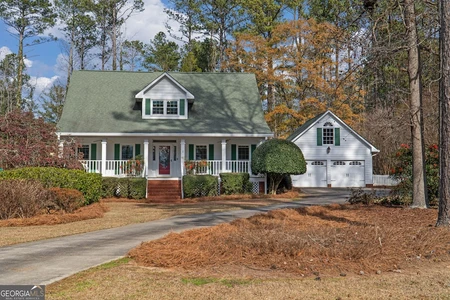

12/20/2025
$465,000
1.49 ac.
ACTIVE
Fayette County - 1105 Wedgewood Drive, Fayetteville, GA
Traditional Charm with Updated Major Systems! On the main level; Enter at foyer. Master bedroom with full bath complete with double vanities, separate shower and soaking tub. Formal dining with walk through to the kitchen. Kitchen has Corian countertops, stainless steel appliances that stay include refrigerator/electric range/dishwasher/wine cooler/microwave, breakfast area, island, lots of cabinets and plenty of storage. 1/2 bath on the main. Large living room with impressive brick fireplace and custom cabinetry. Seller added an entertainment system featuring Optima Laser projector and 5.1 Marantz sound system with in ceiling motorized screen. Sunroom. Upstairs; 2 large bedrooms with walk in closets that mirror each other in size, loft area perfect for a pet or study/reading nook, 3rd bedroom with another spacious closet as well as a bonus space that was used for an in home office and has it's own private exterior entrance. 2 full baths. Laundry room with washer and dryer that will convey with the sale. Outside; Fenced in back yard. Custom firepit. Large back deck. Covered breezeway that leads to separate 2 car garage. Unfinished storage space over garage. All new windows (lifetime warranty), New AC with Dehumidifier. Whole house water filter. High Capacity tankless water heater. Full alarm system with video doorbell and video security system. Whole house performance mesh wifi. ATT fiber & Gigabit comcast line run. Whole house LED and Hue controlled lighting system. No HOA. Sq footage according to the tax record may be incorrect. Sunroom and some bonus spaces may not be included in sq footage on tax record
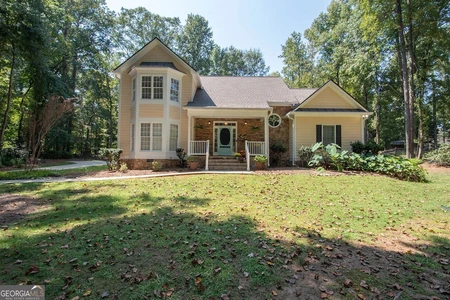

09/21/2025
$510,000
1 ac.
ACTIVE
Fayette County - 170 Brennan Drive, Tyrone, GA
You will absolutely love the stacked stone front porch on this Victorian charmer with a touch of cottage chic! Seller offers a $5,000 flooring allowance. Welcome to 170 Brennan Drive, a home that perfectly combines the elegance of a stately Victorian with the cozy warmth of a country cottage. This is no cookie-cutter house-it's a unique home full of personality, charm, and room for making memories. From the moment you arrive, the inviting rocking-chair front porch sets the mood, encouraging you to relax and take in the peaceful surroundings of the sought-after Pendleton Subdivision. Amenities are boundless in this community association, a picturesque lake with gazebo, tennis AND Pickleball courts. Also includes a clubhouse and sparkling pool. ALL homes have access to the lake and non-gas-powered boats are allowed, leave that Jon boat on the bank and fish or boat at your leisure. Inside, the grand 2-story foyer opens to a spacious floor plan. The formal living and dining rooms provide a open space and ready for entertaining, with built-in shelves perfect for showcasing your library or collections. The 2013-remodeled kitchen is sure to impress, leading to a cozy family room and rustic sunroom, offering flexible spaces for modern living. The primary suite on the main level overlooks the wooded backyard and features a spa-like bath with a separate tub and shower, plus a large, naturally lit walk-in closet. Fresh paint and meticulous maintenance highlight pride of ownership throughout. Outside, enjoy the recently stained deck, covered patio, fenced backyard, and tidy retaining wall. Upstairs, find three spacious bedrooms, a full bath, a catwalk overlooking the foyer and family room, and a huge walk-in attic with floored storage. Move-in ready with a brand-new roof, new upstairs HVAC, encapsulated crawl space with dehumidifier (2024), and Ring cameras included. The well-maintained downstairs HVAC (2014) adds to the appeal, and a pre-listing inspection provides extra peace of mind as ALL NEEDED REPAIRS HAVE BEEN COMPLETED from that report. Just 25 minutes from Hartsfield-Jackson Atlanta International Airport, you'll appreciate the easy access to Fayette County shopping, Trilith Studios, and the new soccer complex. Tyrone is a great community with city parks, walking trails, a lake. The list continues with a dog park and several festivals throughout the year. A vibrant downtown retail area provides for your coffee needs, eating out and boutique shopping.
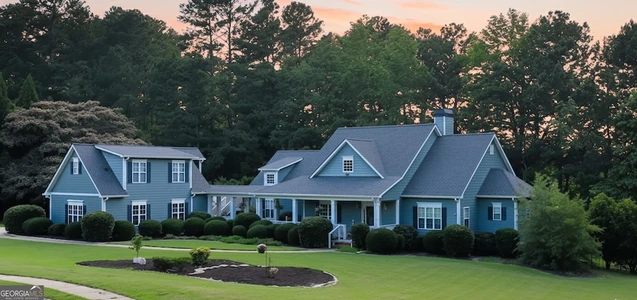

10/31/2025
$595,000
1 ac.
ACTIVE
Fayette County - 200 Chaparral Trace, Tyrone, GA
Welcome to this newly renovated single level rare find ranch with a studio apartment (fourth bedroom) as an in-law suite or teen haven above the garage, connected by a charming breezeway. Priced below recent appraisal. This Southern Living plan, Lakeside Cottage model, is nestled in the heart of Tyrone, GA. Enjoy the peace and quiet of a cul-de-sac location, offering privacy and tranquility. Enjoy the convenience of biking/walking distance to downtown Tyrone. Updates Include: * Newly refinished/sanded and stained kitchen, dining room and living room floors - August 2025 * Remediated Crawl Space August 2025 * New garage door openers July 2025 * Popcorn ceiling removal 2025 * New paint throughout 2025 * Kitchen refresh 2025 * New garbage disposal 2025 * Termite Sentricon System installed 2024 * Studio apartment renovated 2024 * New fence 2024 * New HVAC Dec 2024 * New master bedroom floors 2024 * New dishwasher 2024 * New washer/dryer 2024 * New refrigerator 2024 * Water heater replaced 2023 * New roof Sep 2023 * Gutters replaced Sep 2023 * Installed vapor barrier in 7ft high crawl space * Septic tank pumped 2023 Relax and entertain on the covered front porch or the expansive screened-in back porch overlooking a beautifully landscaped, fully fenced backyard. Enjoy beautiful sunsets and lake views from your own private oasis. The master suite is a luxurious light-filled retreat leading out to the amazing back porch. The master suite also offers a ventless fireplace. The oversized linen closet offers extra organizational opportunity. In addition, ample storage is available in this home both in the attic as well as a spacious 7ft high, crawl space extending the full length of the house. Protected by a vapor barrier, this area is ideal for storing seasonal items, large equipment, or rarely used belongings, keeping your living areas clutter-free. Don't miss this unique and serene one-of-a-kind home.
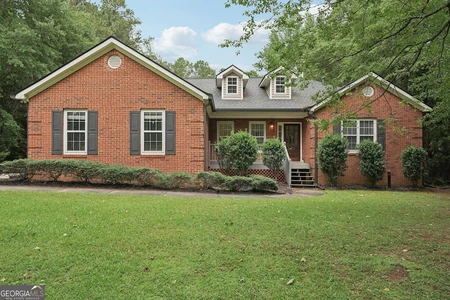

11/23/2025
$560,000
2.4 ac.
ACTIVE
Fayette County - 140 Alford Drive, Fayetteville, GA
WELCOME TO THIS 5 BEDROOMS, 3 BATHS RANCH WITH A FINISHED BASEMENT ON 2.4 ACRES! This 3444 square foot home offers LVP flooring, split bedroom plan with the master on the main level. New renovated walk in shower in the master bath with a separate soaking tub and a walk in closet. Spacious kitchen with a pantry and two separate dining areas one for a large dining table and one for a breakfast area; along with the options for bar stool seating at the quartz counter tops. Open living room and foyer with plenty of large window lighting and featuring the perfect shiplap with updated fireplace and gorgeous board and baton hallways leading to another full bath and three additional bedrooms/offices spaces. The main floor features a mudroom/laundry room hook ups. Downstairs, is a full finished basement with the 5th bedroom making it a perfect setting for guest bedroom/in law suite. Wide open den area to make a game/play room, a full bath with laundry hook ups here as well, and another closed off unfinished area for storage. With 2.4 acres this home offers plenty of fenced in yard area with a small in ground fire pit and great level lot for a pool! Featuring a 2 car garage, large deck, a privacy brick wall, and perfect area under the deck for cookouts! Brand new gutters and roof that is still under warranty. This home also features a gas water heater, on a well but has the potential to be on public water. White Water school district with no HOA!
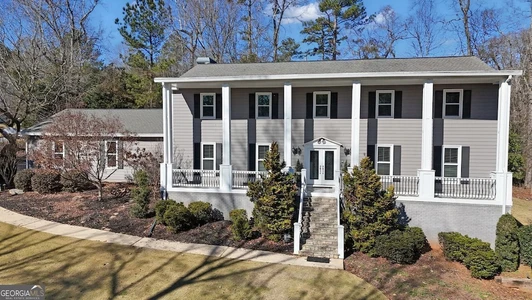

12/03/2025
$1,099,000
1.04 ac.
ACTIVE
Fayette County - 100 Smokerise Trace, Peachtree City, GA
Experience Southern charm in 100 Smokerise Trace, Peachtree City GA 30269. Take the home tour on Beautifully updated 5-6BR/4 Full Baths/2 Half Baths home with 5,827 sq ft of finished space, seasonal Lake Kedron views, and over $265K in upgrades! Floorplan is on attached photos. Enjoy a flexible layout with an in-law suite on main, home office, and open kitchen with granite, stainless appliances, and breakfast bar. Hardwood Floors throughout the main level! Spacious family room features built-ins and brick fireplace leading to a Screened Porch with composite deck overlooking the landscaped/irrigated 1-acre Zoysia lawn. Smart-Home: ready with EV charger, Ecobee thermostats, Ring security, Rachio irrigation, tankless water heater, and CAT 5/6 cabling. Terrace level has a Home Theater room, bar/kitchenette, game and exercise rooms, and tons of storage. Triple-pane windows, HardiPlank siding, and NEW Granite in primary & guest baths. Highly sought McIntosh HS District, near golf cart paths, Country Club/golf/pool, Trilith Studios & less than 30 min. commute to Atlanta & ATL International/Domestic Airport. This home is at the lower end of pricing in Smokerise - good investment to be the low end of a higher range in home pricing. Smokerise Sub. is surrounded by multiple higher priced subdivisions making this a wise investment! Video Tour:
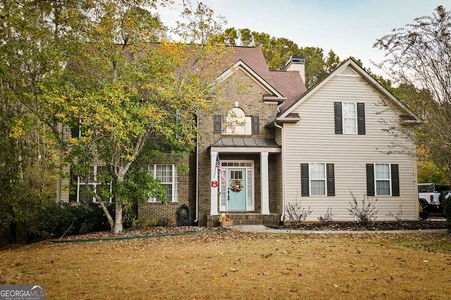

11/12/2025
$689,000
1.08 ac.
ACTIVE
Fayette County - 140 Manor Drive, Fayetteville, GA
Nestled in one of Fayetteville's most desirable areas, this beautifully maintained home offers the perfect setup for multi-generational living with a fully finished basement complete with its own living space, kitchen-like area, and private entrance. Ideal for extended family, guests, or even an income suite! The main level features an inviting open floor plan with gleaming floors, a spacious family room, and a bright kitchen with plenty of storage and counter space. The owner's suite provides comfort and privacy, while secondary bedrooms are generously sized for family, home office, or hobbies. Step outside to enjoy a peaceful backyard-perfect for gatherings, play, or relaxing evenings. There is an invisible fence in the yard, ready for your pets to run freely. Located in a quiet, established neighborhood just minutes from shopping, dining, and parks, this home is part of the top-rated Starr's Mill High School district-one of the most sought-after in Fayette County. Golf cart path has access to Peachtree City golf cart path system. With its combination of space, flexibility, and location, this home truly has it all. Don't miss your chance to make this exceptional property your next home!
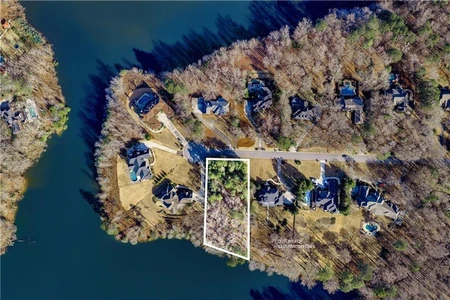

01/22/2026
$695,000
1.01 ac.
ACTIVE
Fayette County - 81 Smokerise Point, Peachtree City, GA
Welcome to one of Peachtree City s most coveted lakefront opportunities a rare, 1+/- acre estate-sized lot with breathtaking frontage on serene Lake Kedron, located in the prestigious SmokeRise Plantation community. This exceptional property offers the perfect canvas to design and build your dream home!


1






